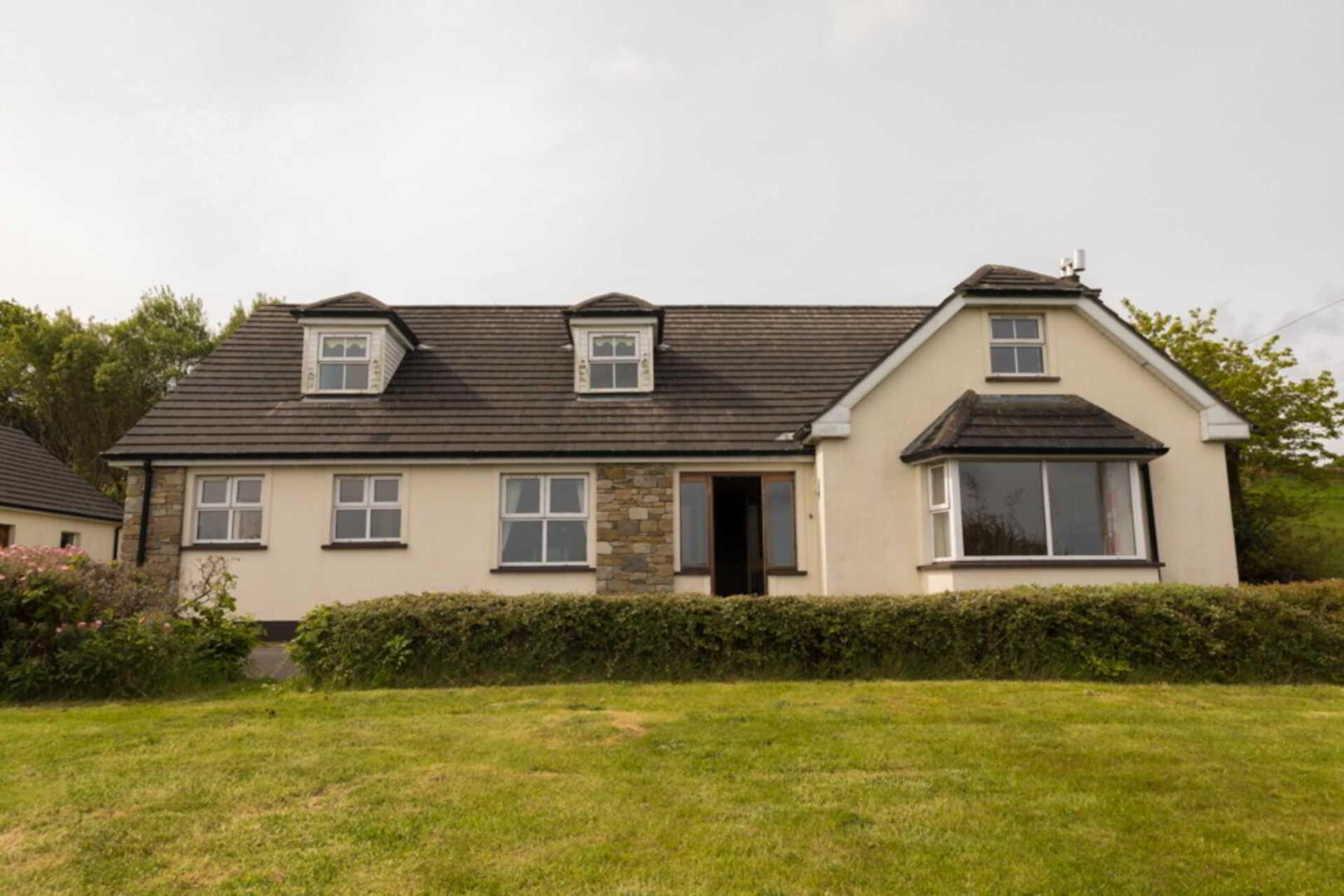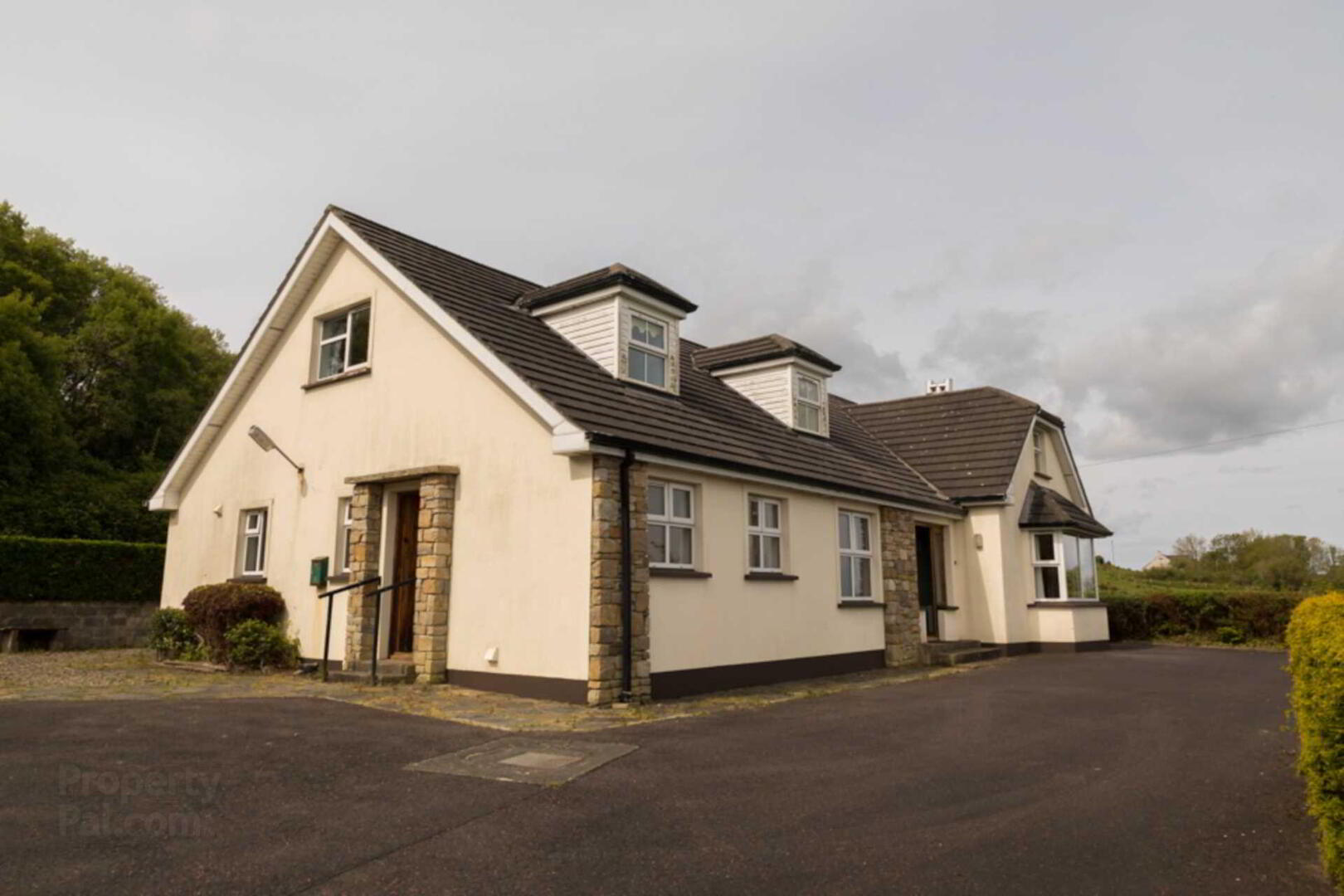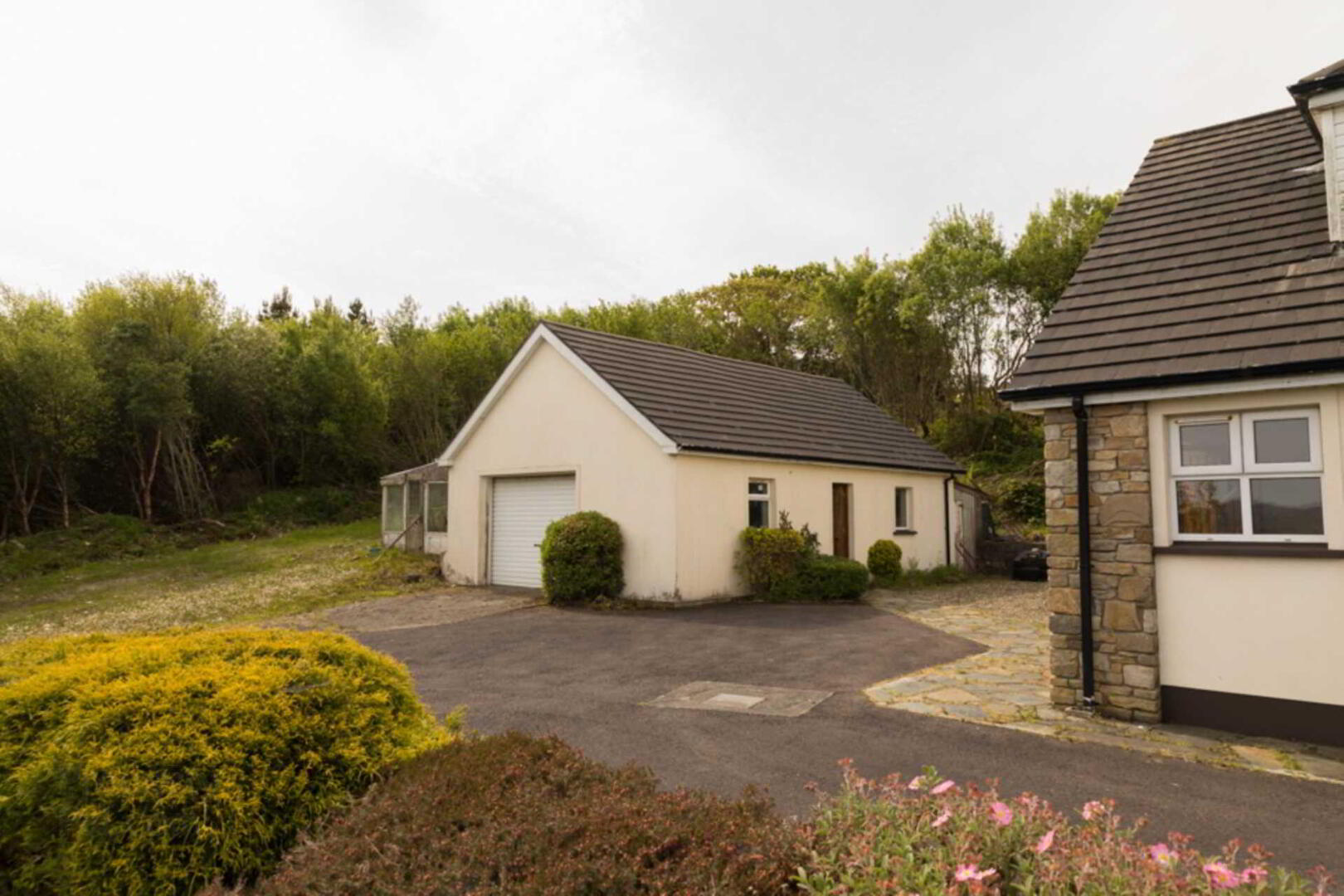


Gortnamara
Carndonagh, F93N2Y3
5 Bed Detached House
Guide Price €299,950
5 Bedrooms
4 Bathrooms
1 Reception
Property Overview
Status
For Sale
Style
Detached House
Bedrooms
5
Bathrooms
4
Receptions
1
Property Features
Tenure
Freehold
Energy Rating

Heating
Oil
Property Financials
Price
Guide Price €299,950
Stamp Duty
€2,999.50*²
Rates
Not Provided*¹
Property Engagement
Views Last 7 Days
65
Views Last 30 Days
252
Views All Time
7,312

Features
- Private 0.74 Fully Mature Site
- Stunning Panoramic Views over Trawbega Bay & surrounding Countryside
- 5 Bedrooms (2 Ensuite)
- 2km from Carndonagh
- Large Garage with 1st Floor Storage Space
- World Famous Ballyliffin Golf Club only 10 Minute Drive Away
- Beaches Close By
5 Bedroom Detached House
Gortnamara
Carndonagh
Co Donegal
Nesting in its own very Private Site with Stunning Panoramic Views over Trawbega Bay and Surrounding Countryside, this 5 Bedroom property will appeal to many. Situated 2km from Carndonagh on a 0.74 Acre Fully Mature Site, this property consists of 5 Bedrooms (2 Ensuite), Sitting Room, Living/Dining Room, Study, Kitchen, Utility, Bathroom, Toilet. To the side of the property there is a large garage with 1st floor storage space.
This Idyllic Property offers so much in Privacy, Scenery and Convenience. World Famous Ballyliffin Golf Club only a 10 minute drive and Derry Airport circa 30 miles and numerous beaches and activities close by.
Viewing highly recommended.
Entrance Hallway - 27'4" (8.33m) x 8'0" (2.44m)
Ground Floor
Sitting Room - 27'5" (8.36m) x 17'10" (5.44m)
Ground Floor
Bedroom 1 - 15'9" (4.8m) x 14'9" (4.5m)
Ground Floor
Ensuite - 8'8" (2.64m) x 3'4" (1.02m)
Ground Floor
Bedroom 2 - 11'0" (3.35m) x 9'4" (2.84m)
Ground Floor
Living/Dining Room - 14'9" (4.5m) x 14'8" (4.47m)
Ground Floor
Conservatory - 10'10" (3.3m) x 9'9" (2.97m)
Ground Floor
Kitchen - 14'9" (4.5m) x 12'8" (3.86m)
Ground Floor
Utility - 12'8" (3.86m) x 10'9" (3.28m)
Ground Floor
Toilet - 7'9" (2.36m) x 3'7" (1.09m)
Ground Floor
Bedroom 3 - 10'9" (3.28m) x 8'2" (2.49m)
First Floor
Bedroom 4 - 17'9" (5.41m) x 17'2" (5.23m)
First Floor
Ensuite - 9'2" (2.79m) x 6'2" (1.88m)
First Floor
Bedroom 5 - 14'9" (4.5m) x 7'8" (2.34m)
First Floor
Bathroom - 14'6" (4.42m) x 8'9" (2.67m)
First Floor
Study/Bedroom 6 - 20'7" (6.27m) x 12'8" (3.86m)
First Floor
Notice
Please note we have not tested any apparatus, fixtures, fittings, or services. Interested parties must undertake their own investigation into the working order of these items. All measurements are approximate and photographs provided for guidance only.
BER Details
BER Rating: C1
BER No.: 100734078
Energy Performance Indicator: Not provided

Click here to view the video

