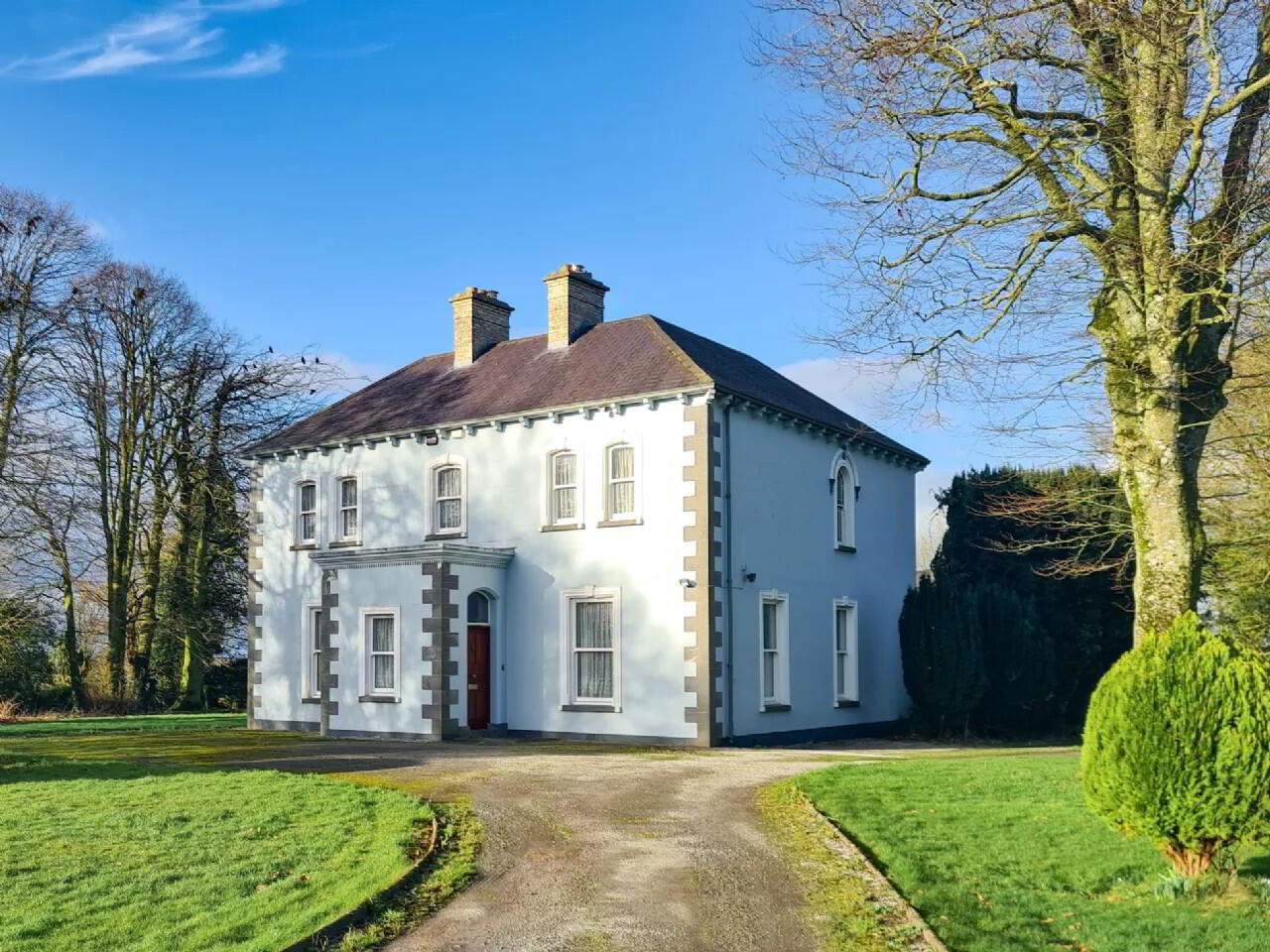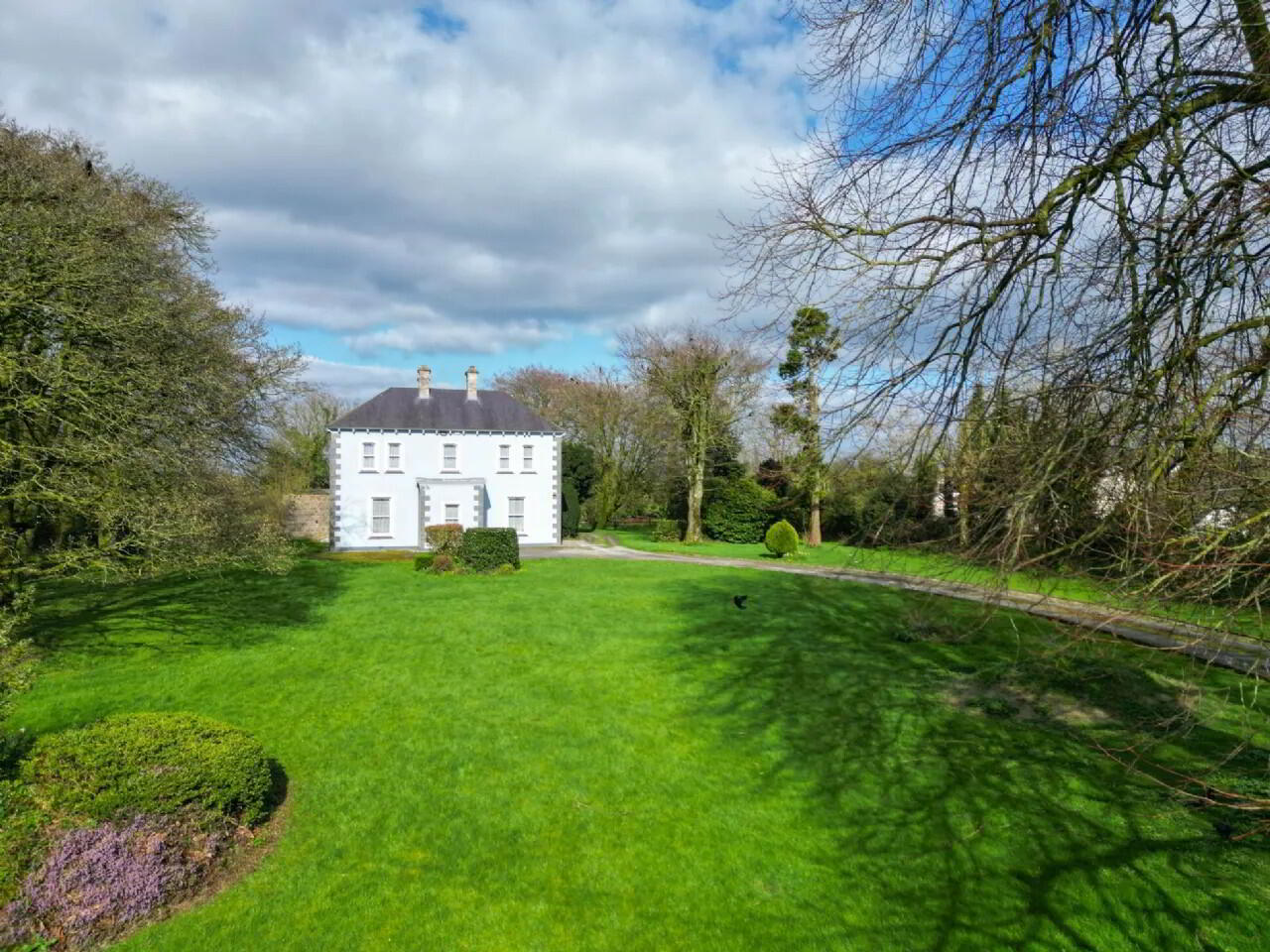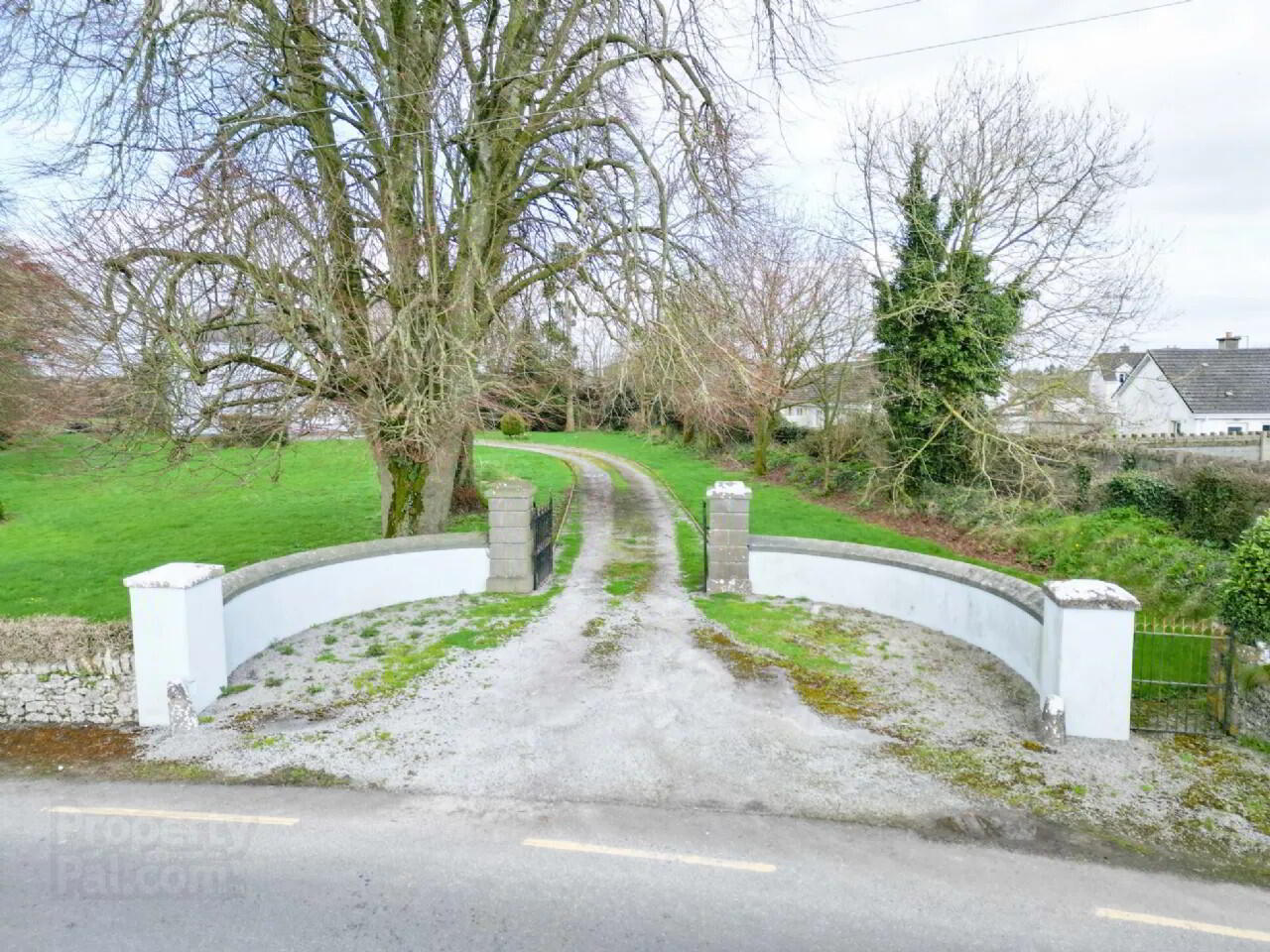


Gortnahoe Village,
Thurles, E41W868
4 Bed House
Asking Price €495,000
4 Bedrooms
4 Bathrooms
Property Overview
Status
For Sale
Style
House
Bedrooms
4
Bathrooms
4
Property Features
Tenure
Not Provided
Property Financials
Price
Asking Price €495,000
Stamp Duty
€4,950*²
Rates
Not Provided*¹
Property Engagement
Views Last 7 Days
45
Views Last 30 Days
213
Views All Time
1,884

Features
- High 11ft. ceilings
- Original cove cornicing and ceiling roses
- Original tiled floor to Entrance Hall
- Decorative moulded surrounds with keystones to front and south-east elevations
- Upgraded oil-fired central heating system
- Period Marble Fireplaces
- Sliding sash windows
- Decorative moulded cornice to Porch and dressed limestone quoins
- Limestone boundary wall to road
To see current offers or place your own offer on this property, please visit SherryFitz.ie and register for your mySherryFitz account.
Sherry FitzGerald Gleeson are delighted to present this stunning, former parochial house to the market, located on the edge of Gortnahoe Village, Thurles, Co. Tipperary. Set back on a generous c. 2-Acre site of mature gardens, trees & hedgerows with most attractive courtyard buildings to the rear, ideal for a variety of uses.
LOCATION:
This property occupies a beautiful, rural location on the approach road into Gortnahoe Village, Thurles, Co. Tipperary. It lies just 240m from the centre of Gortnahoe Village and therefore most convenient to the local Grocery Store, National Primary School, Church etc. It is also situated just 16km from Thurles and 7.5km from the M8 Dublin / Cork Motorway Interchange at Urlingford, Co. Kilkenny.
DESCRIPTION:
The property comprises a three-bay, two-storey, former presbytery, originally constructed c. late 1800’s, and situated on a particularly generous site of c 0.72ha / 1.8 Acres, subject of Registered Folio TY23208.
Accommodation extends to approx. 2,732 sq.ft / 254 sq.m (not including outbuildings) and presents in very good condition throughout having been very well maintained, decorated and upgraded over the years.
There is a walled courtyard to the rear with attractive two-storey and single storey original stone outbuildings, suited to a variety of ancillary uses or indeed converted to further accommodation if desired by a future owner.
There are extensive, mature gardens surrounding the property, ideal for any family with excellent scope for further outbuildings, extensions and perfect for amenity uses.
The property is also noted on the National Inventory of Architectural Heritage (Reg. No. 22204306) and would therefore be deemed a Protected or “Listed” Structure.
ACCOMMODATION:
Ground Floor: Entrance Porch, Inner Hallway / Stairwell, Livingroom, Sittingroom, Elevator Room, Bathroom, Kitchen / Diningroom, Utility, W.C. and Rear Porch.
Landing Area: Bathroom, separate W.C.
First Floor: Landing, 3 no. Bedrooms (2 no. Ensuite Bathrooms), Elevator Room (ideal as a 4th Bedroom if required)
AREA: 2,732 Sq.Ft. / 254 Sq.M. overall Net Internal Area (NIA)
This is a very well maintained and upgraded property with little else to compare it to given it’s condition, period features, outbuildings, acreage and proximity to Thurles, Kilkenny and the M8 Motorway.
A virtual tour link can be supplied on request with actual viewings strictly by appointment. Further enquiries can be made by contacting Sole Selling Agents, Sherry FitzGerald Gleeson in Thurles - (0504) 22997 / [email protected] Entrance Hall 4.8m x 2.34m with original tiled floor, cove cornicing
Sitting Room / Bedroom 5 4.98m x 4.42m with fireplace and stove, carpeted, cove cornicing, feature bayed windows with original shutters. Ideal as a second Reception Room, 5th Bedroom, Playroom, Office and a range of other domestic uses.
Elevator Room / Walk-in Wardrobe 2.29m x 4.45m with a wheelchair friendly 'through-floor' lift / elevator. This room is also ideal as a walk-in wardrobe should the aforementioned Sittingroom be used as a Bedroom.
Ensuite / W.C. 2.8m x 1.35m with W.C., WHB and Electric Shower
Main Living Room / Reception Room 6.02m x 4.4m An impressive, spacious and bright Reception Room with semi-solid flooring, feature fireplace, cove cornicing, ceiling rose, decorative architraves and feature bayed windows
Stairwell / Inner Hallway 8.18m x 2.4m with imposing stairwell, cove cornicing and understairs storage
Kitchen / Dining Room 3.48m x 4.37m A modern, newly fitted Kitchen with amply upper and lower storage presses, oil-fired refurbished Aga, integrated hob, oven and microwave, dishwasher, tiled over worktop and tiled floor
Guest W.C. 1.9m x 0.91m
Rear Porch 1.8m x 2.18m
FIRST FLOOR
First Landing 1.35m x 2.34m with large decorative window providing ample light
Bathroom 2.34m x 3.07m with Bath, W.C. and separate Electric Shower
W.C. 2.4m x 1.2m
Main Landing 7.82m x 2.36m Large, bright and spacious Landing with cove cornicing
Master Bedroom 5m x 4.45m Spacious Master Bedroom, with fireplace, cove cornicing and dual sash windows with shutters overlooking the front Garden
Ensuite Bathroom 2.29m x 4.45m A notable spacious ensuite Bathroom with Hotpress, W.C., WHB., Power Shower, tiled floor and walls.
Elevator Room / Bedroom 4 3.02m x 2.41m Ideal as a 4th Bedroom, this room is currently in use as an Elevator / Lift room from the Ground Floor, with ample shelving
Bedroom 2 4.83m x 4.45m Spacious Second Bedroom, with fireplace, cove cornicing and dual sash windows with shutters overlooking the front Garden
Bedroom 3 3.28m x 4.47m Double Bedroom with sash sliding window overlooking the side gardens, cove cornicing
OUTBUILDINGS (selection)
Outbuilding 1 4.3m x 3.15m with oil tank
Outbuilding 2 3.58m x 3.07m
Outbuilding 3 1.85m x 2.92m
Outbuilding 4 4.9m x 4.95m
Outbuilding 5 4.88m x 2.13m
Thurles (Irish: Durlas) is a town in County Tipperary, surrounded by the Silvermine Mountains (to the northwest) and the Slieveardagh Hills (to the southeast). The town itself is built on a crossing of the River Suir. The M8 connects Thurles to Cork and Dublin via the N75 and N62 roads. The R498 links Thurles to Nenagh. The still functioning Thurles railway station opened 1848.
There are a number of amenities in the area, including several schools and third-level colleges. Semple Stadium is located here; the second largest GAA stadium in Ireland with a capacity of 53,500, second only to Croke Park in Dublin.


