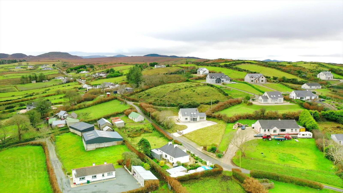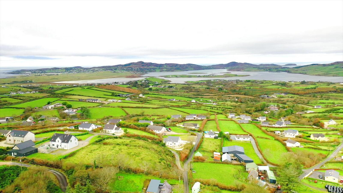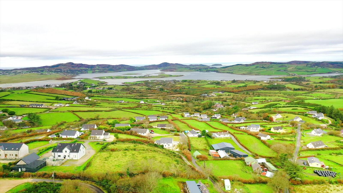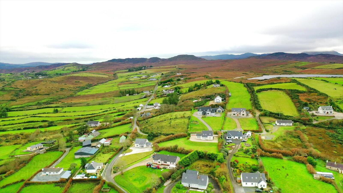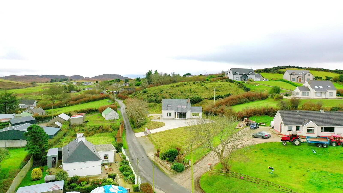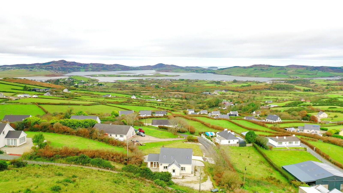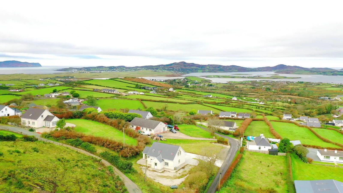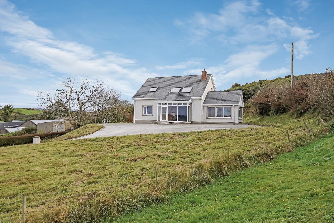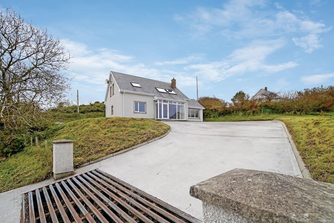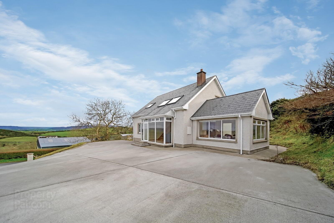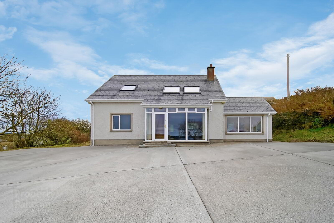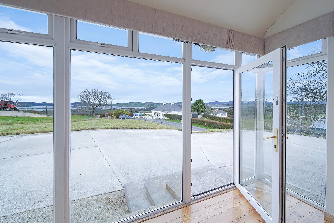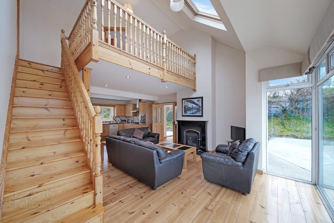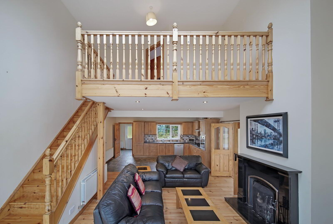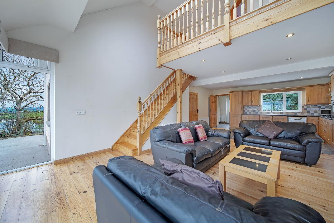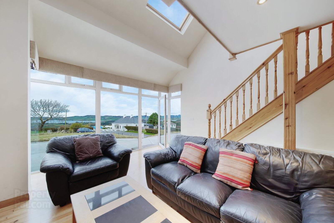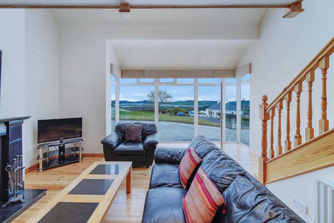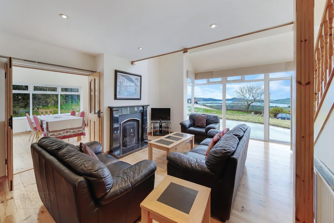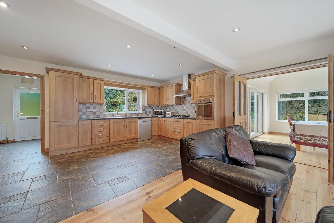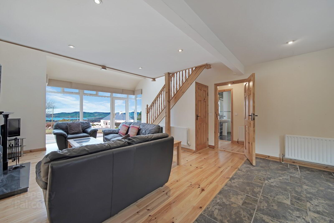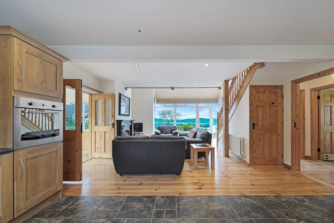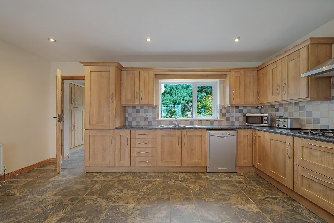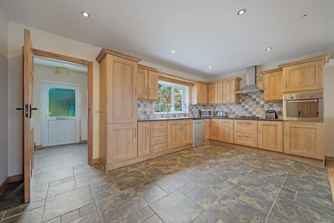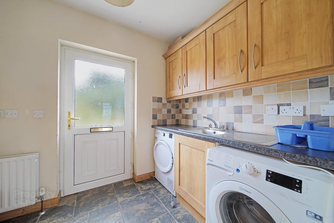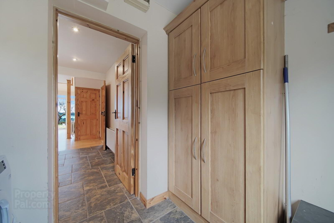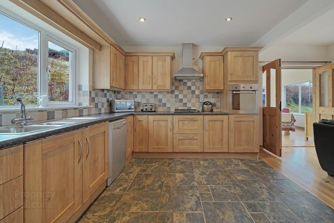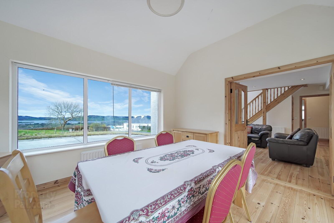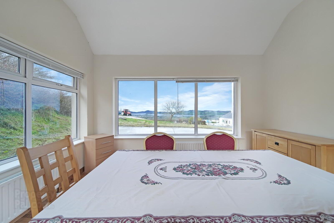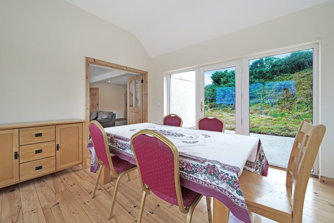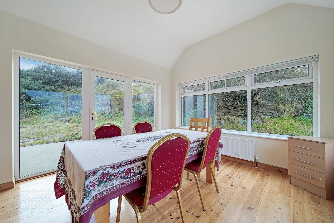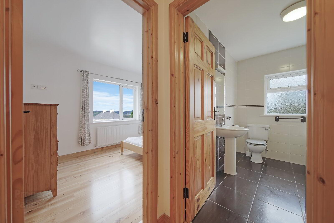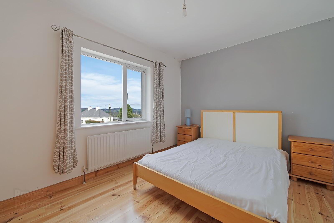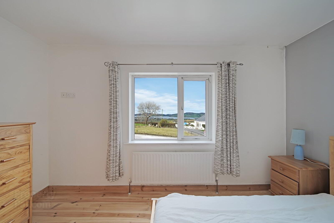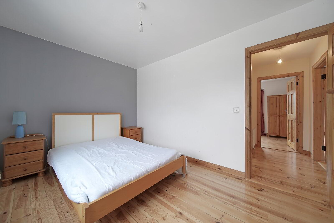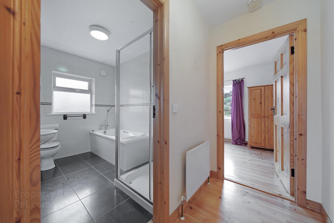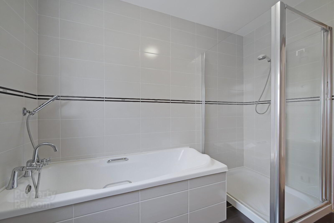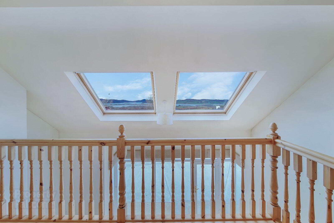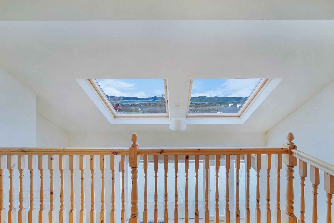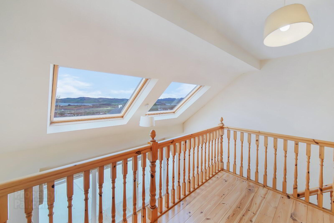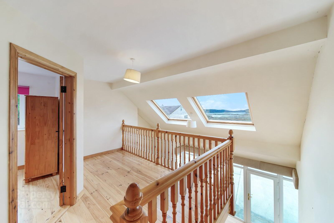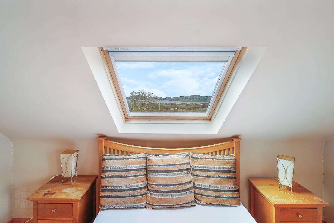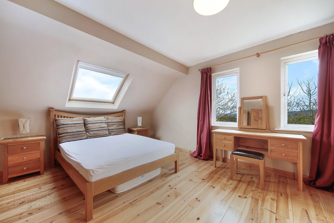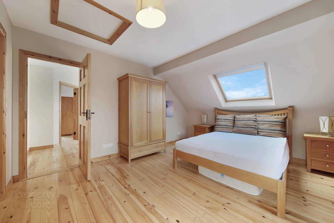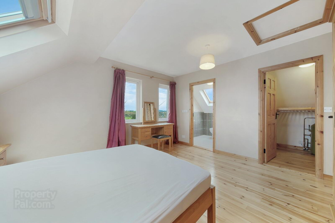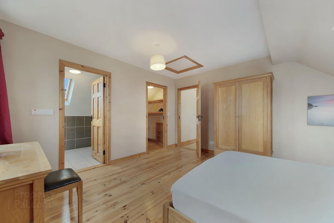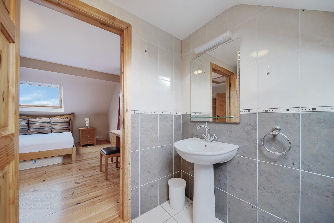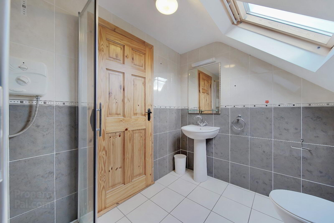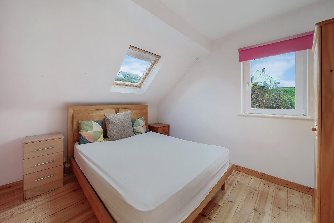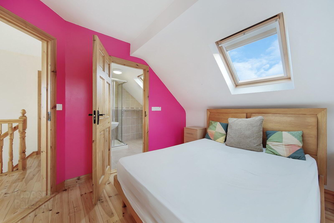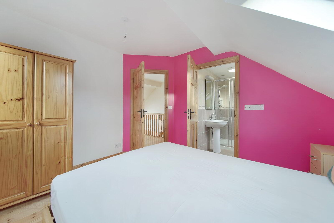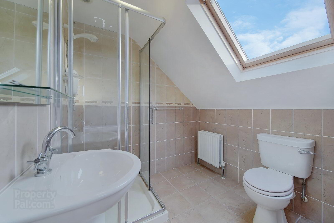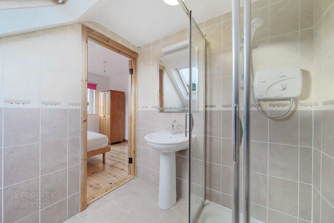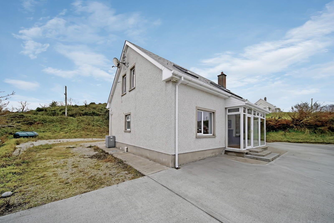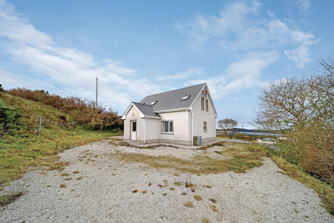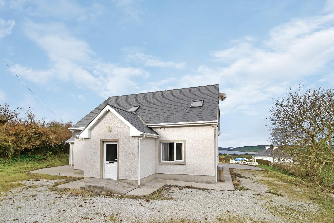Gortnabrade
Carrigart, F92W9P9
4 Bed House
Asking Price €315,000
4 Bedrooms
3 Bathrooms
2 Receptions
Property Overview
Status
For Sale
Style
House
Bedrooms
4
Bathrooms
3
Receptions
2
Property Features
Size
153.5 sq m (1,652 sq ft)
Tenure
Not Provided
Energy Rating

Property Financials
Price
Asking Price €315,000
Stamp Duty
€3,150*²
Property Engagement
Views Last 7 Days
74
Views Last 30 Days
453
Views All Time
4,325
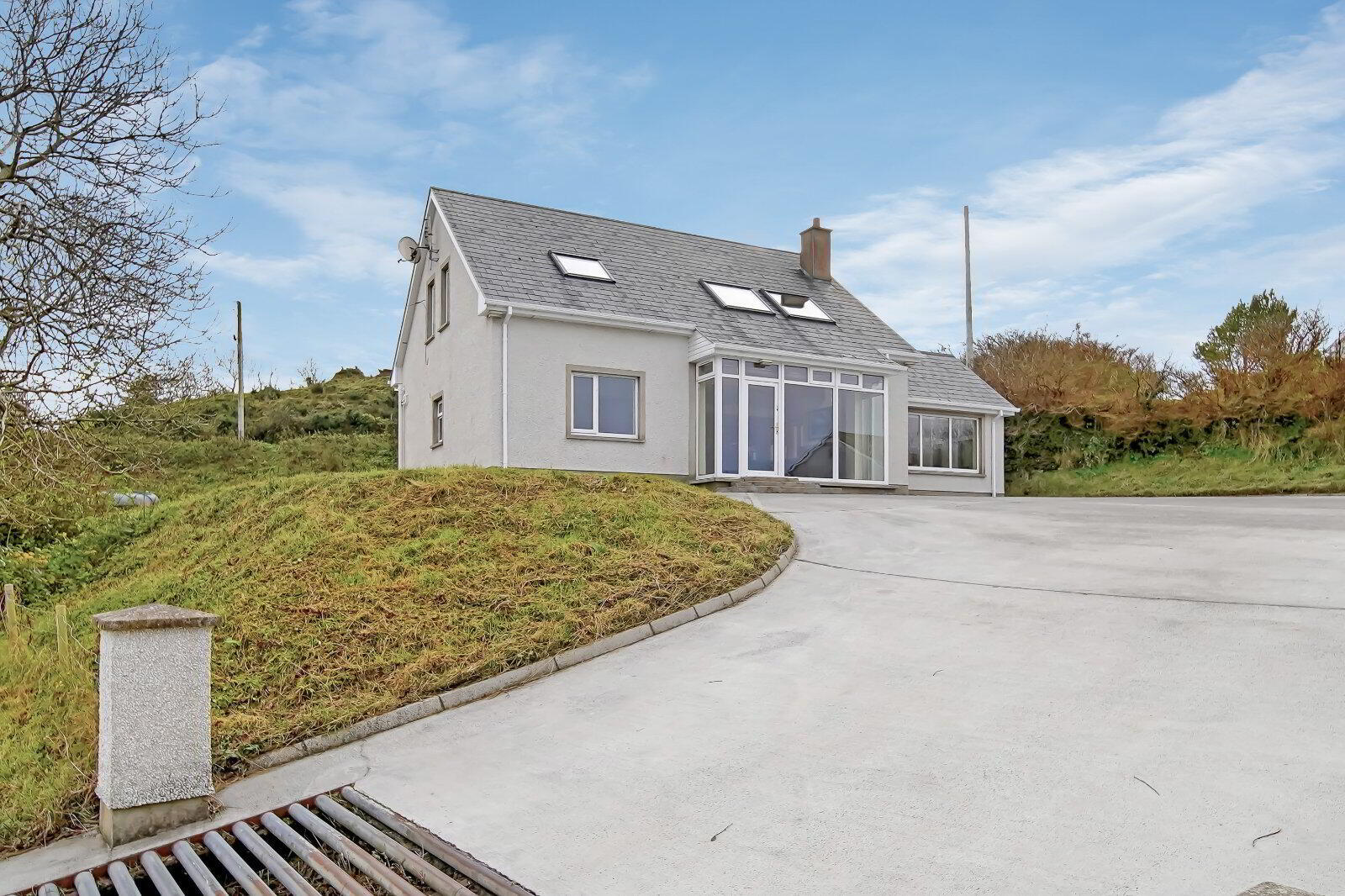 DNG Boyce Gallagher are proud to present to the market this beautiful, detached holiday home just outside the village of Carrigart.
DNG Boyce Gallagher are proud to present to the market this beautiful, detached holiday home just outside the village of Carrigart. Sitting on an elevated site and boasting spectacular sea views, this delightful house offers a perfect tranquil hideaway, yet is just a short distance from the villages of Carrigart and Downings, where you can find an array of shops, cafes and eateries. The world renowned Rosapenna Golfing Complex is only a few kilometres away in Downings, where you will also find some of the Wild Altlantic Way's most stunning beaches
Internally, the property boasts an open plan kitchen / lounge with minstrel gallery, making the most of the extensive views, leading on to a light-filled, high-ceilinged sun-room. There are four well proportioned bedrooms, two with en-suite, and a family bathroom.
This delightful property is a must see for anyone looking for an idyllic weekend retreat or somewhere to spend their Summer Holidays in peaceful and picturesque surroundings.
Contact DNG Boyce Gallagher to arrange your viewing today.
Rooms
Utility Room
1.76m x 2.58m
Tiled Flooring | High and Low Level Units | Tiled Back Splash | Stainless Steel Sink | Washing Machine and Tumble Dryer | Radiator
Open Plan Kitchen / Living Room
5.21m x 8.83m
Kitchen Area - Tiled Flooring | High and Low Level Units | Stainless Steel Sink | Tiled Backsplash | Electric Oven, Gas Hob & Extractor Fan | Integrated Fridge Freezer | Radiator Lounge Area - Timber Floor | Full length Windows with Sea Views | Open Fireplace | Storage Cupboard under Stairs | Timber Staircase and Minstrel Gallery | Radiator
Sunroom
4.07m x 3.47m
Timber Floor | Windows to Front and Side and French Doors to Rear | Radiator
Hallway
1.03m x 2.42m
Timber Floor
Bedroom
2.73m x 3.99m
Timber Floor | Window to Front | Radiator
Bathroom
2.06m x 2.83m
Tiled Floor | Fully Tiled Walls | White WHB, WC, and Bath | Shower in Cubicle
Bedroom
2.51m x 3.99m
Timber Floor | Window to Rear | Radiator
Landing
11.3m (squared)
Timber Floor | Minstrel Gallery to Sitting Area Below | Velux Windows
Bedroom
3.23m x 3.58m
Timber Floor | Windows to Side, Velux Window to Rear | Radiator
En Suite
1.83m x 2.28m
Tiled Floor | Fully Tiled Walls | White WHB, WC and Shower | Velux Window
Master Bedroom
21m (squared)
Timber Floor | Windows to Side, Velux Window to Front | Radiator
Walk In Wardrobe
2.76m (squared)
En Suite
2.11m x 2.62m
Tiled Floor | Fully Tiled Walls | White WHB, WC and Electric Shower in Cubicle | Velux Window

Click here to view the video
