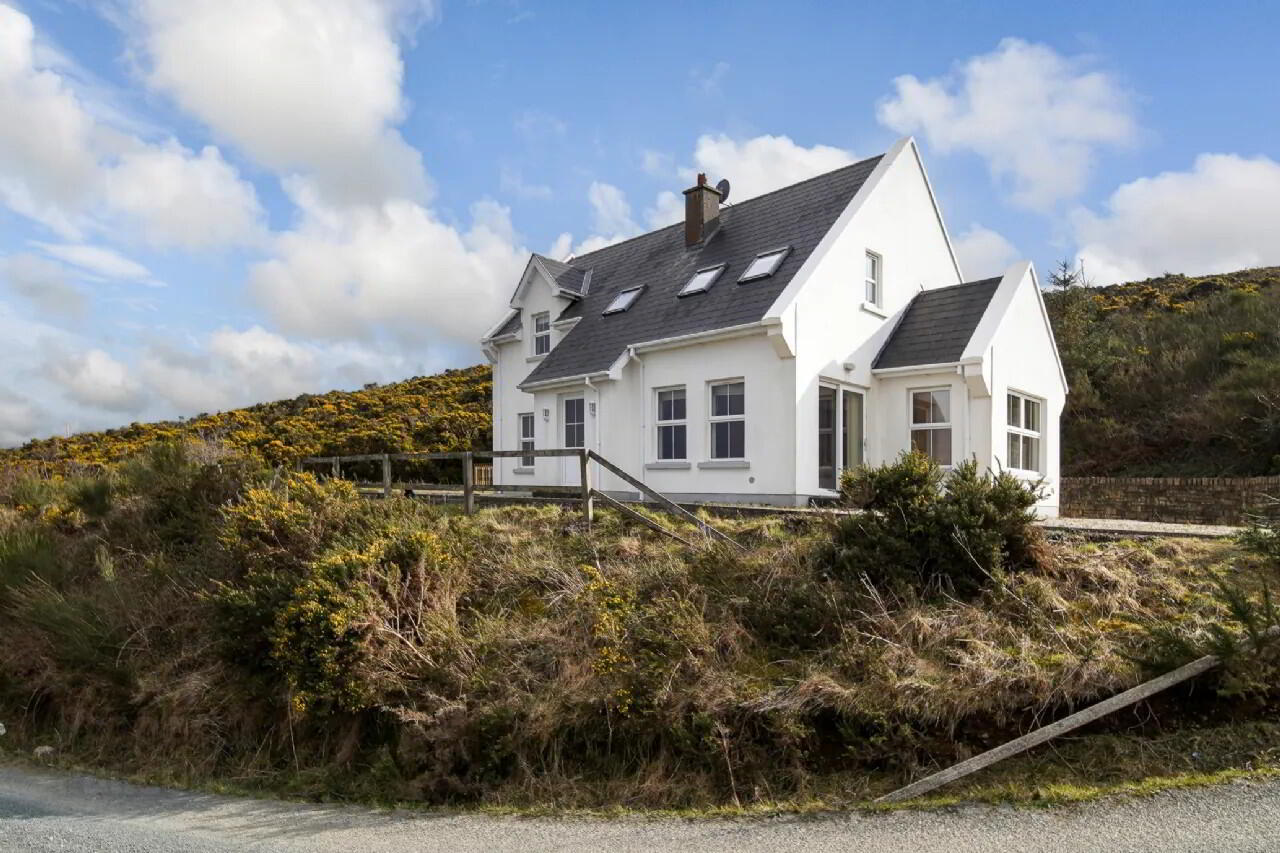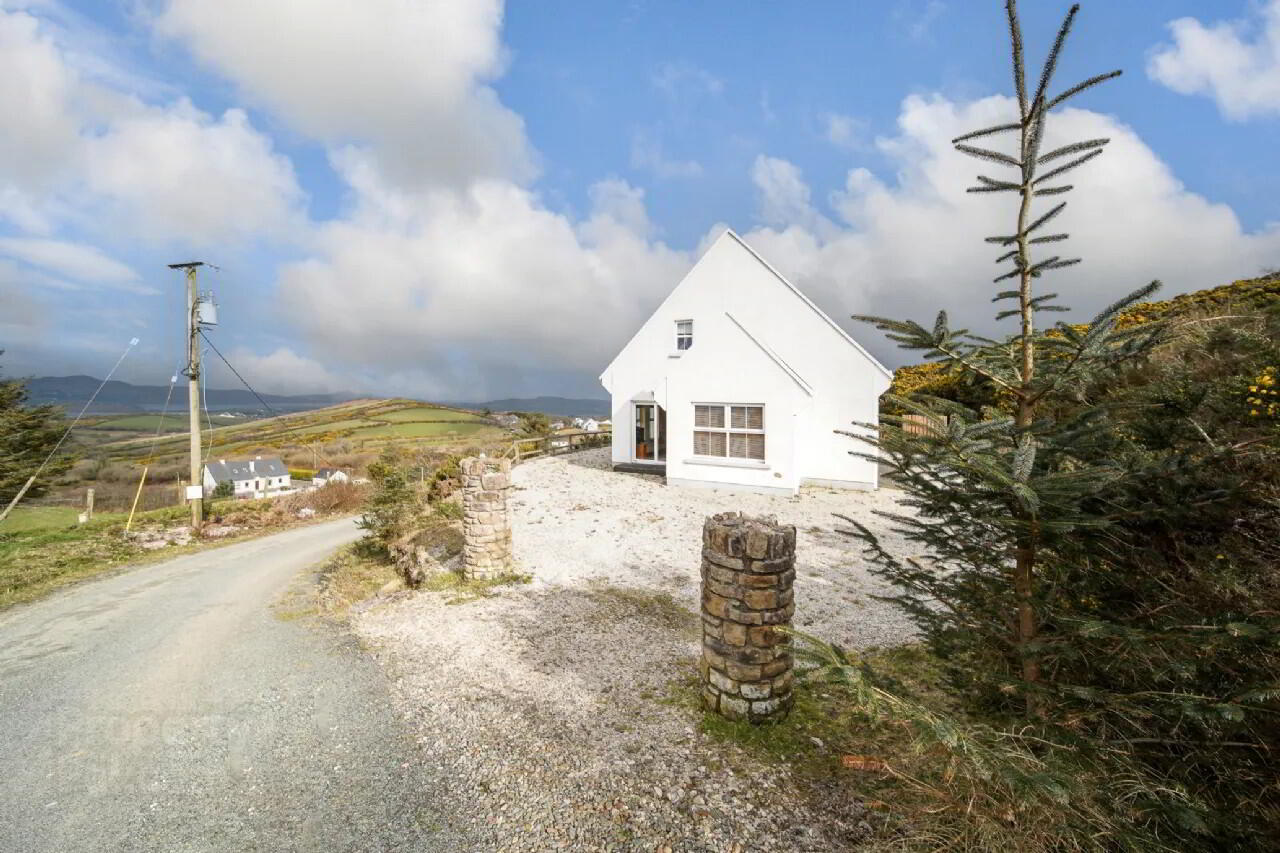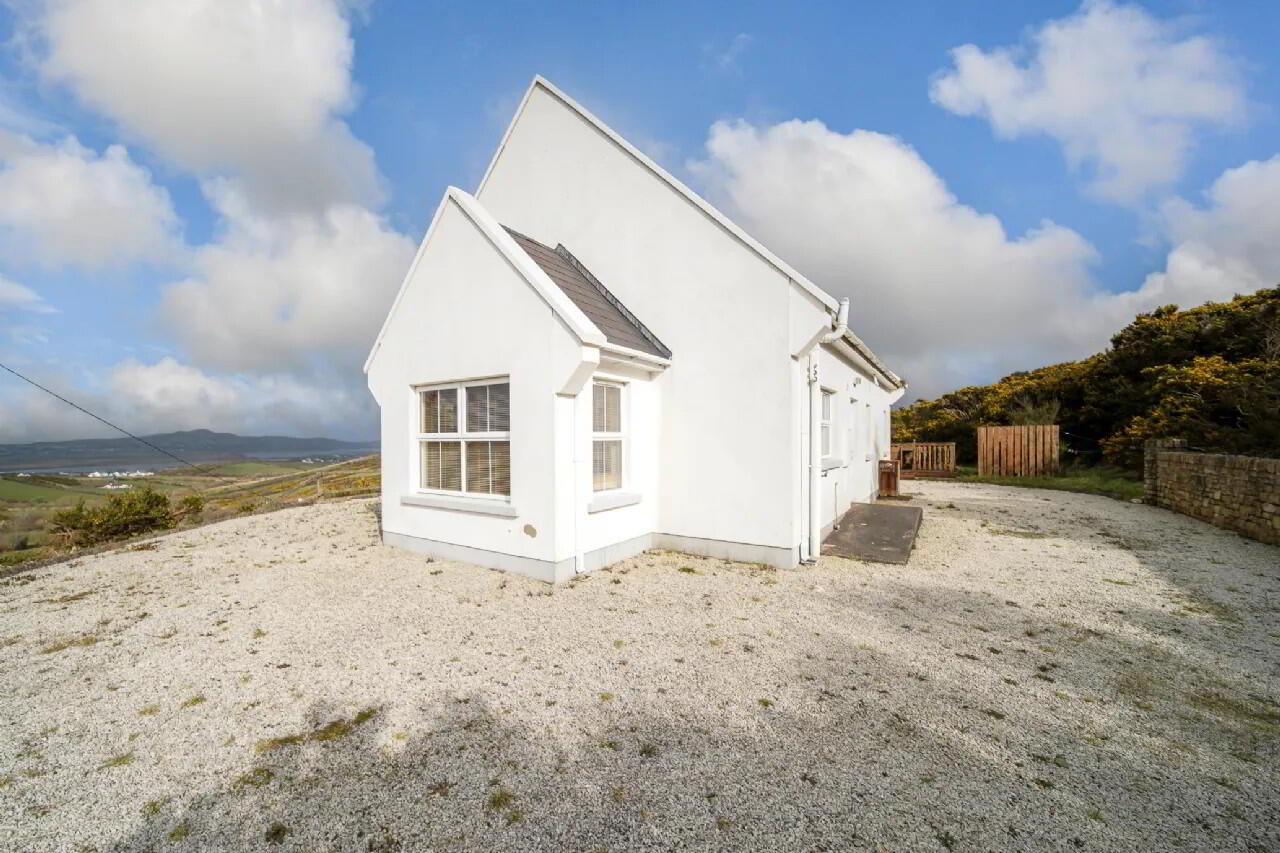


Gortnabrade
Carrigart, F92FX58
3 Bed House
Asking Price €315,000
3 Bedrooms
3 Bathrooms
Property Overview
Status
For Sale
Style
House
Bedrooms
3
Bathrooms
3
Property Features
Tenure
Not Provided
Energy Rating

Property Financials
Price
Asking Price €315,000
Stamp Duty
€3,150*²
Property Engagement
Views Last 30 Days
1,154
Views All Time
9,532

Features
- 3 bedroom dormer style bungalow
- Occupying elevated circa 0.5 acre site with views over Hornhead and Downings Bay
- Beautifully decorated internally
- All internal doors, architrave and skirting are oak
- Stone chipped driveway
- Decking area
- Oil fired heating
- Natural stone wall to rear
- Constructed 2005
- Total floor area 143 sq m
BER Details
BER Rating: C2
BER No.: 111649000
Energy Performance Indicator: 181.97 kWh/m²/yr


