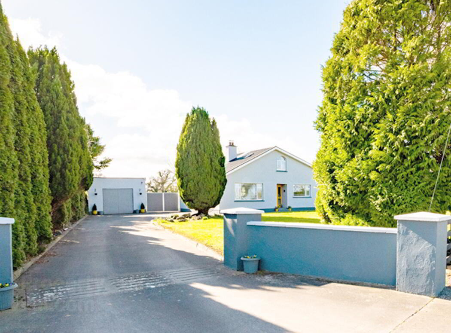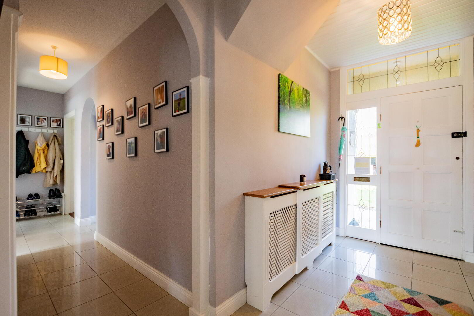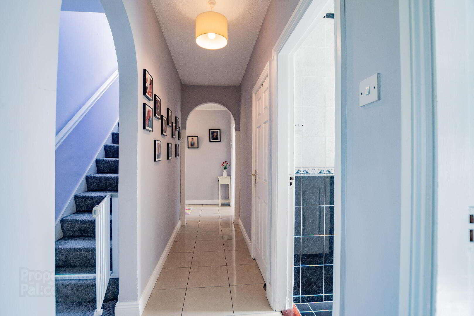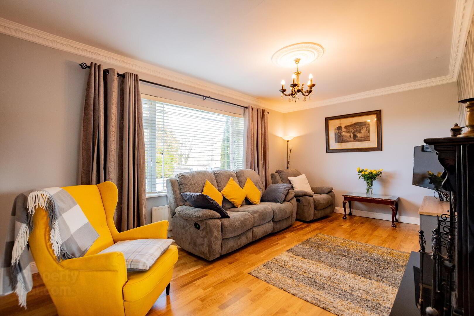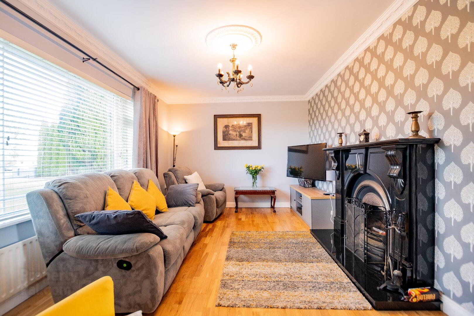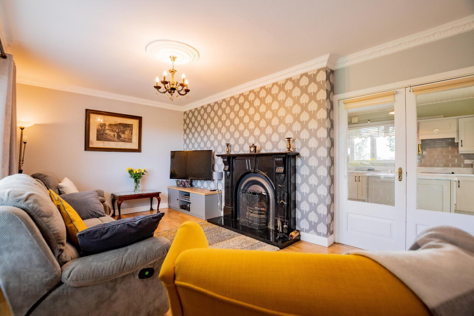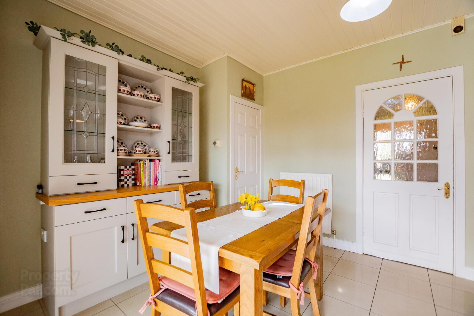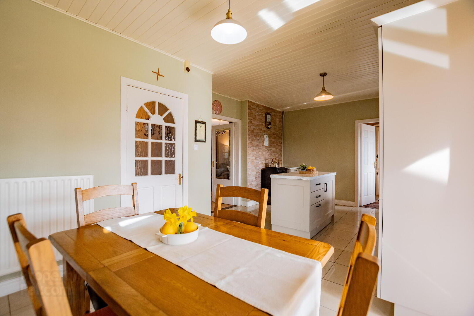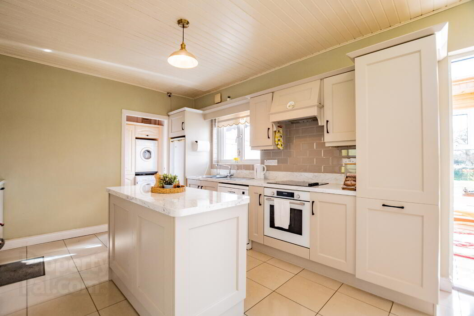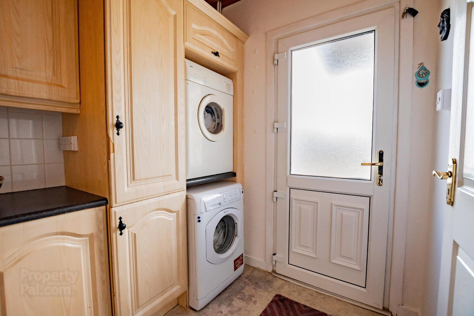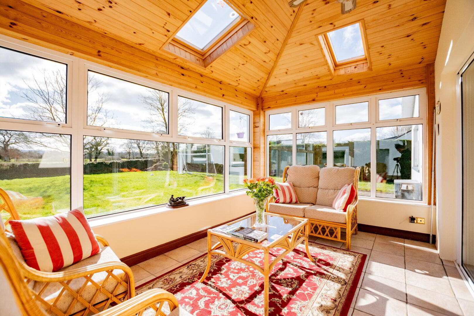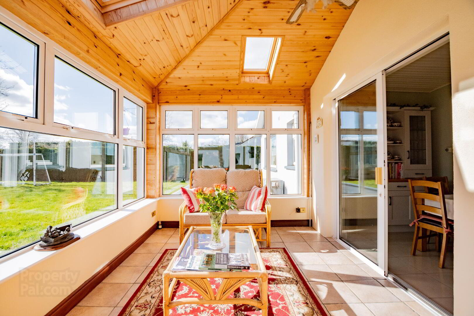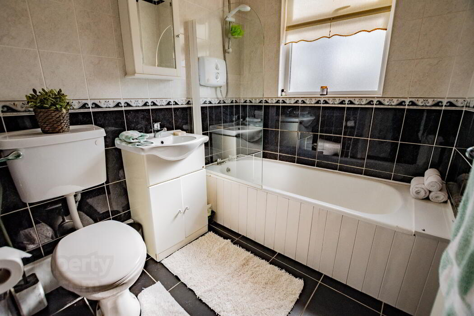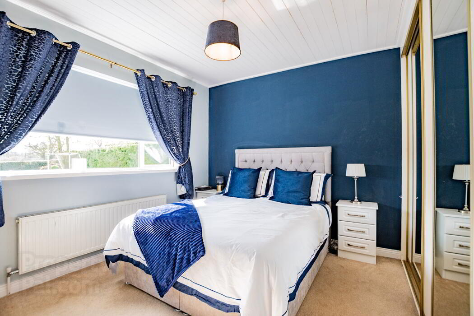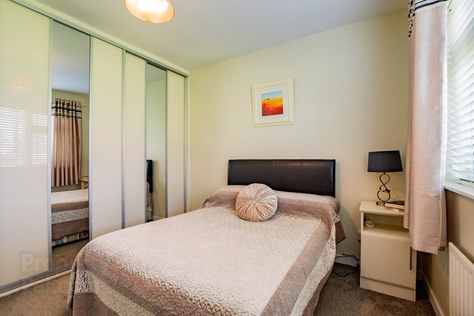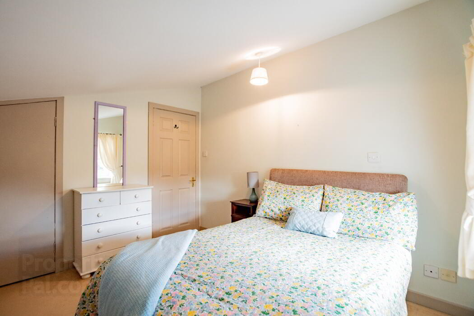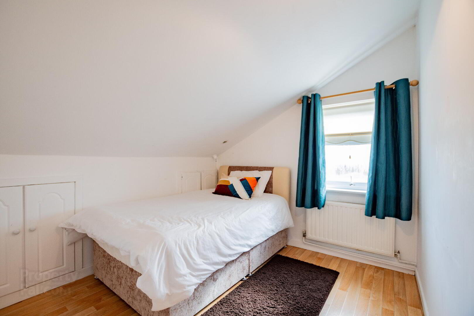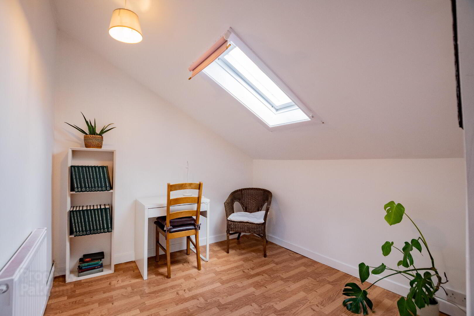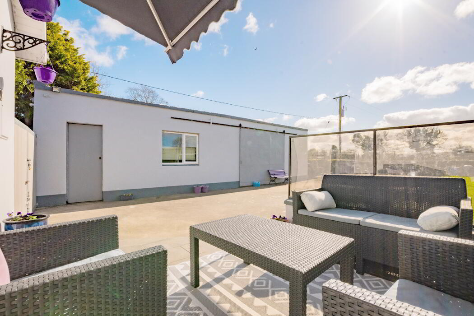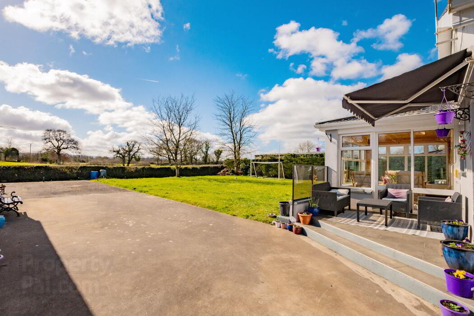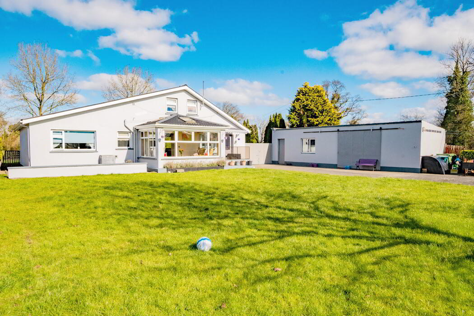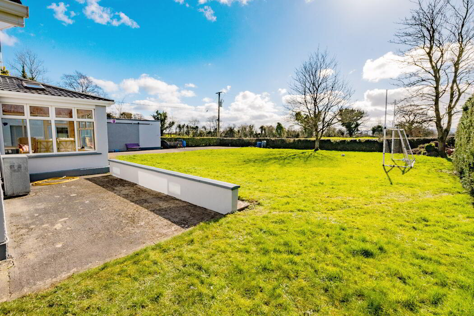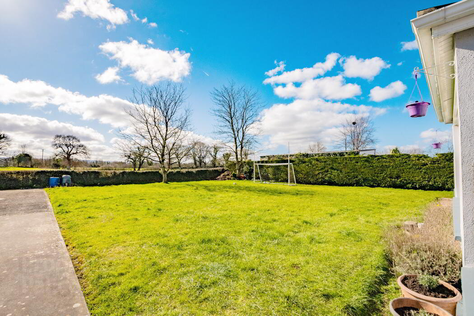Gorteen
Killeigh, Offaly, R35CD78
5 Bed Detached House
Price €450,000
5 Bedrooms
2 Bathrooms
Property Overview
Status
For Sale
Style
Detached House
Bedrooms
5
Bathrooms
2
Property Features
Size
172 sq m (1,851.4 sq ft)
Tenure
Not Provided
Energy Rating

Property Financials
Price
€450,000
Stamp Duty
€4,500*²
Property Engagement
Views Last 7 Days
34
Views All Time
185
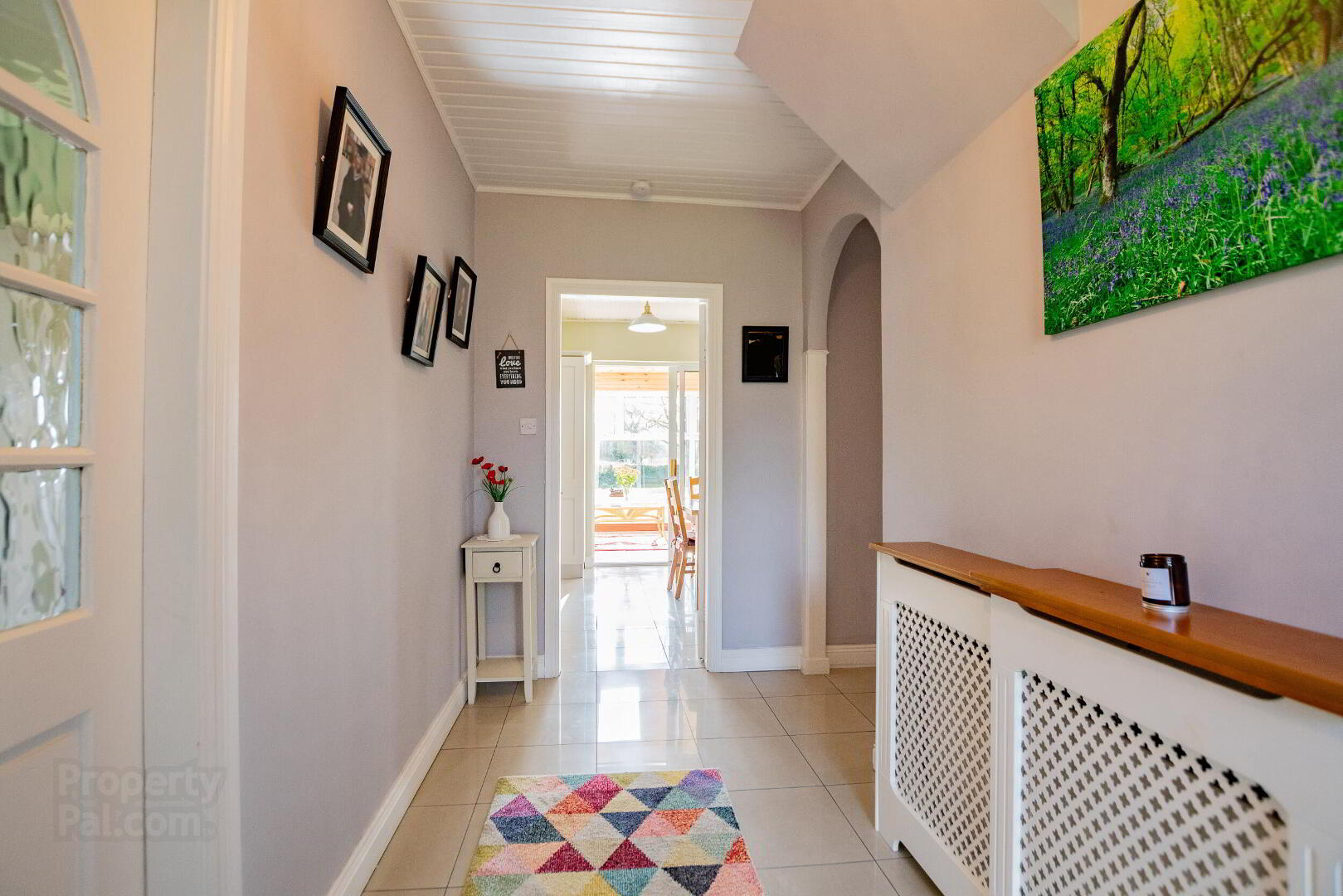
Features
- Turnkey - excellent condition
- Sunroom to the rear
- Dual heating (Oil & Solid Fuel)
- Double glazed windows throughout
- 5 bedrooms & study
- Stairs to attic
- Large private south facing rear garden
- Circa 10 minute drive from Tullamore town and Killeigh village
- School buses to Killeigh National School and Tullamore secondary school pass the house
- Superb location
<p>This exceptional detached family home offers generous living accommodation with five spacious bedrooms plus a study making this property perfect for a growing family. The property includes a large detached garage ideal for an additional storage/workshop/conver...</p>
Description
This exceptional detached family home offers generous living accommodation with five spacious bedrooms plus a study making this property perfect for a growing family. The property includes a large detached garage ideal for an additional storage/workshop/conversion to work from home space. Situated just a 10 minute drive from Tullamore and within close proximity to Killeigh village it provides a peaceful rural setting with easy access to local amenities. The property enjoys views of the Slieve Bloom Mountains to the rear making this home a perfect retreat for those searching for comfort and space.
Features
Turnkey – excellent condition
Sunroom to the rear
Dual heating (Oil & Solid Fuel)
Double glazed windows throughout
5 bedrooms & study
Stairs to attic
Large private south facing rear garden
Circa 10 minute drive from Tullamore town and Killeigh village
School buses to Killeigh National School and Tullamore secondary school pass the house
Superb location
BER Details
BER: D2
Accommodation
Front Hall: 2.22m x 4.93
With Hot press off
Living Room: 3.75m x 5.54m
Feature fireplace, tv point & wood flooring. Ceiling and light coving. Custom made shelving units
Dining Room: 3.06m x 3.44m
Tiled flooring. Ceiling and light coving. Sliding doors to Sunroom
Kitchen: 3.78m x 3.39m
Light filled open plan space. Newly fitted kitchen with marble effect top counter and surround, Kitchen Island, integrated dishwasher, oven, hob & extractor fan, tiled floor.
Utility: 4.02m x 2.16m
Linoleum floor, fitted storage units, plumbed for washer/dryer. Door to patio
Bathroom: 3.21m x 1.91m
Fully tiled. Contains w/c, whb, bath and power shower.
Bedroom 1: 3.21m x 3.78m
Carpet Floor, built in wardrobe
Bedroom 2: 3.23m x 3.77m
Carpet Floor, built in wardrobe
Bedroom 3: 2.24m x 3.46m
Wood Floor
Sunroom: 3.19m x 4.45m
Tiled floor, beautiful bright spacious room
Carpeted stairs & landing
Bathroom: 1.06m x 1.78m
Linoleum floor. Contains w/c and whb.
Bedroom Four: 3.8m x 3.7m
Carpet floor
Bedroom Five: 3.54m x 2.63m
Generous double room with built-in wardrobes, Linoleum floor.
Study: 2.98m x 2.63m
Linoleum floor.

