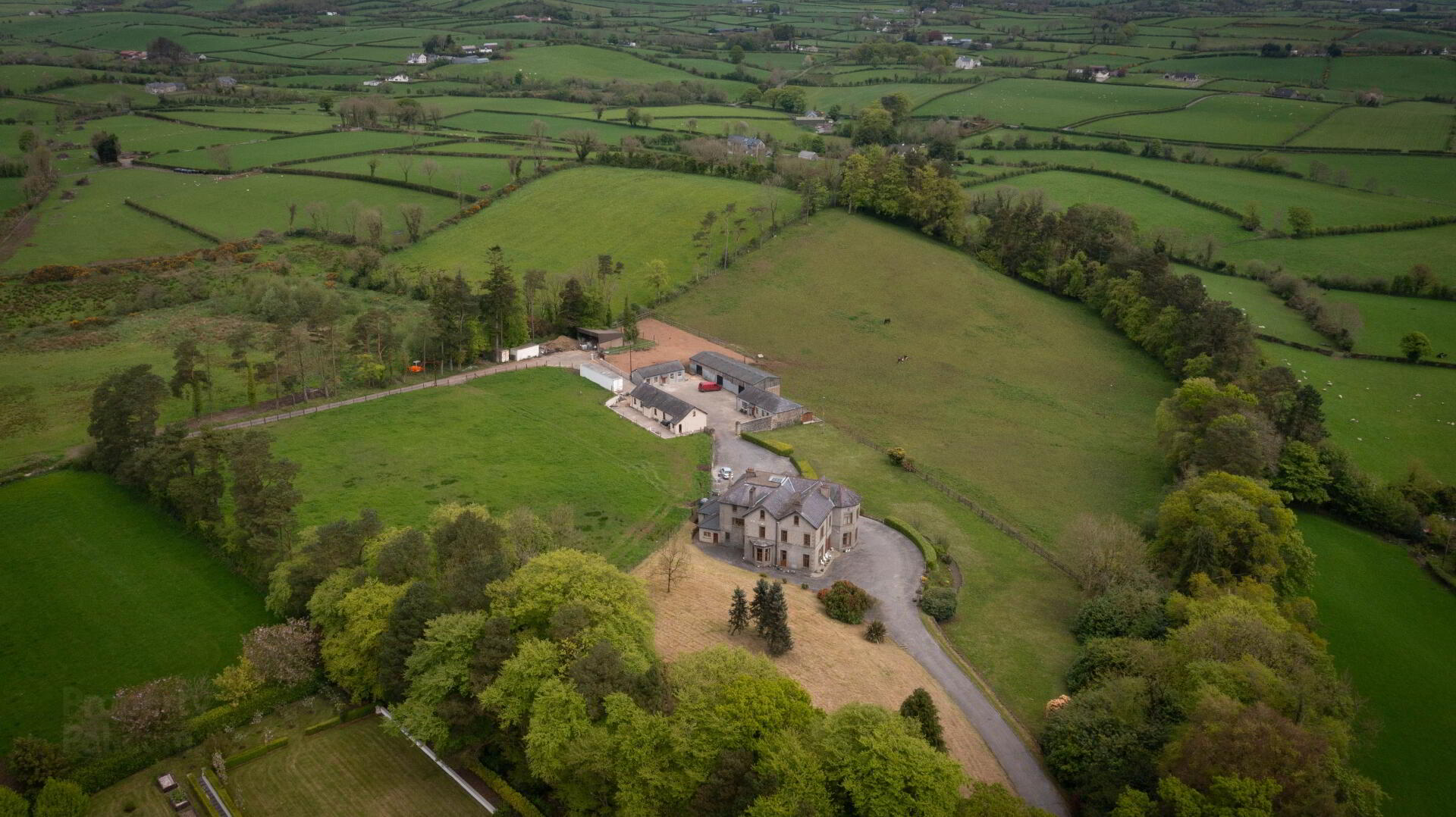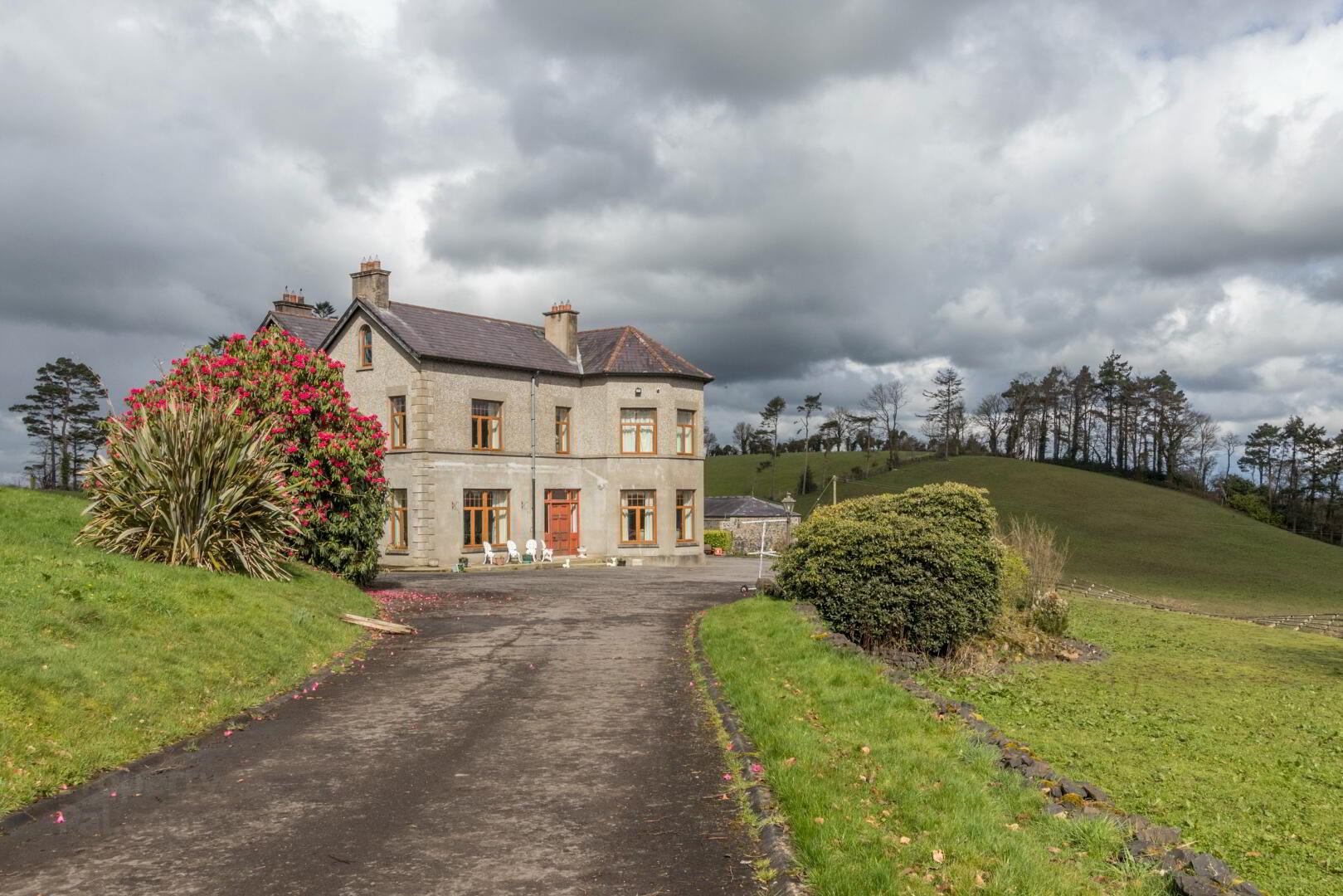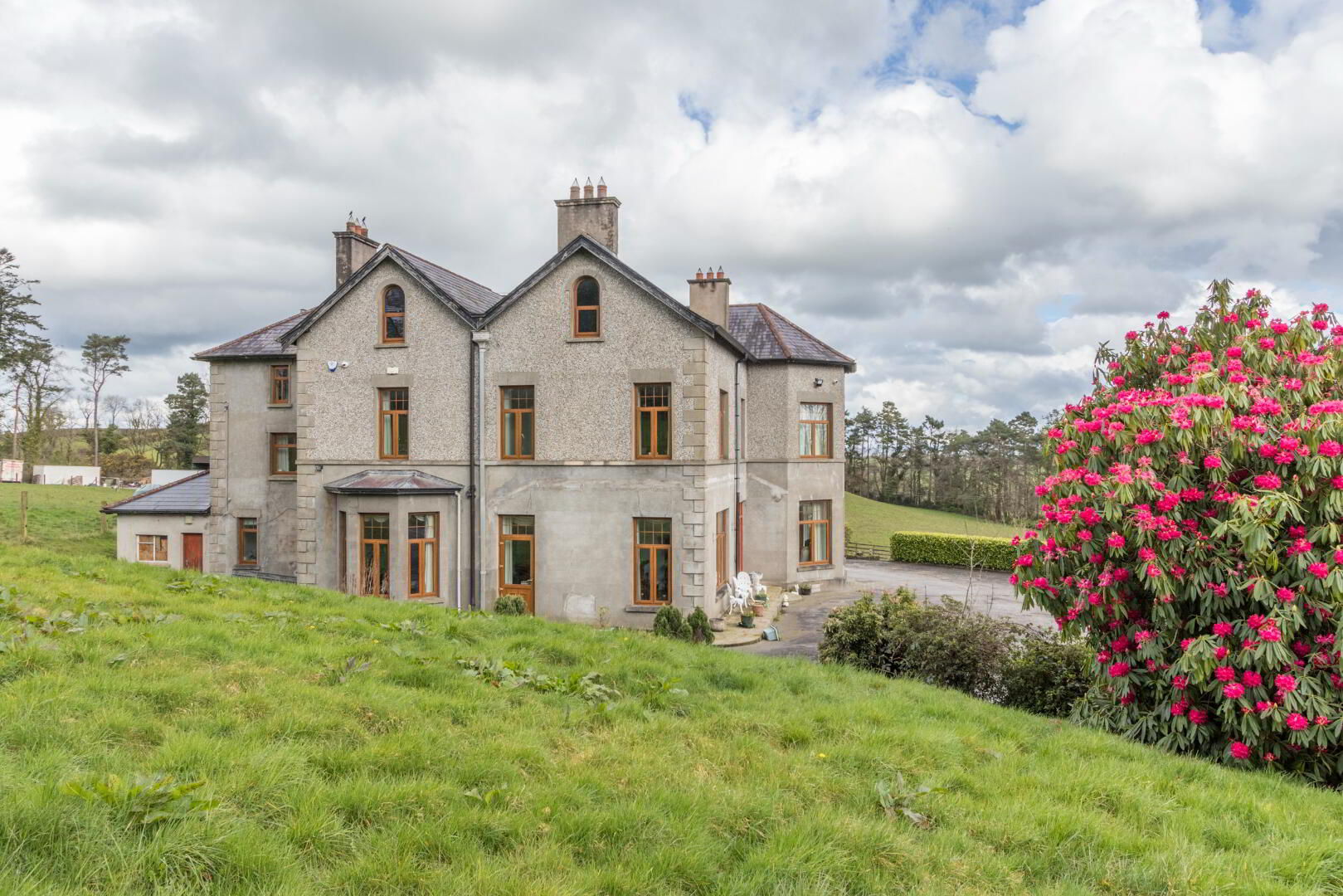


Gorteade House Estate (c.11 Acres), 23 Gorteade Road,
Upperlands, Maghera, BT46 5SA
5 Bed Detached House and Land
Offers Around £950,000
5 Bedrooms
4 Bathrooms
2 Receptions
Property Overview
Status
For Sale
Style
Detached House and Land
Bedrooms
5
Bathrooms
4
Receptions
2
Property Features
Tenure
Freehold
Energy Rating
Heating
Oil
Broadband
*³
Property Financials
Price
Offers Around £950,000
Stamp Duty
Rates
£2,888.00 pa*¹
Typical Mortgage
Property Engagement
Views Last 7 Days
776
Views Last 30 Days
3,614
Views All Time
34,976

Features
- Gorteade House Estate A Luxurious 19th Century Home (c11 Acres)
- Tranquil Countryside Location
- Maintained To An Excellent Standard
- Updates Throughout Maintaining Original Features
- Five Bedrooms (Two En-suite)
- Three Private Reception Rooms
- Large Open Plan Dining / Living
- High Specification Kitchen
- Convenient Utility
- Ground Floor W/C
- Large Family Bathroom
- Treelined Driveway With Entrance Pillars
- Cellar
- Large Garage
- Stables
- Paddock
- Separate Living Quarters (3 Small Bungalows On The Court-yard)
- Mature Landscaped Gardens With Stunning Views
- Unique Property And Setting
McAteer Solutions Estate Agents are delighted to welcome for sale Gorteade House Estate on approx c.11 acres. Situated on a elevated countryside site, located off the Gorteade Road Upperlands between the vibrant Town of Maghera and Kilrea this charming 19th century property provides exceptionally well-appointed accommodation.
This exclusive property was built to an exceptional standard with the use of high-quality materials, the accommodation will suit the vast majority of family requirements comprising of five luxurious bedrooms (two with en-suite), with a range of high-quality sanitary ware including two bathrooms, three formal reception rooms, together with a magnificent kitchen, utility and study.
The property also enjoys stables, paddock and 3 small bungalows on the courtyard. With separate back entrance.
Gorteade House is accessed via a private entrance with pillars and a treelined driveway. The 11 acre elevated site benefits from a mature front, side and rear landscaped gardens with mixture of lawn, mature trees, shrubbery and stunning views. A large detached garage with multiple entrance doors and services in place, tarmac driveway with generous parking facilities and paved patio / pathways.
Ideally located in a very unique private setting, residents can enjoy the convenience of Maghera's vibrant town centre with a great array of shops, bars, restaurants, cafes, excellent schooling, fitness and leisure facilities. Centrally located in Mid Ulster commuters travelling further afield can avail of a great road network, which enables access many leading towns and both cities throughout NI.
This exceptional property comprises of the following:
Entrance Porch: A bright, spacious and elegant entrance hall with wooden front door. Impressive design throughout with tile flooring, ceiling coving; leading to reception hall. Measurements: 2.29 x 1.85m.
Reception Hallway: A grand welcome to this stunning property, solid wooden flooring, ceiling coving leading to feature staircase.
Living: An elegant and delicately decorated spacious reception room with feature bay and side windows providing beautiful countryside views, solid wooden flooring, ceiling coving, fireplace with granite hearth and surround. Measurements: 5.41m x 7.54m (LP).
Living Room: An elegant and delicately decorated spacious reception room with feature bay and side windows providing stunning countryside views, solid wooden flooring, ceiling coving, fireplace with granite hearth and surround. Measurements: 5.67m x 10.31m.
Kitchen: A high specification kitchen with tile flooring throughout. Solid wood low-and high-rise kitchen units, tiled worktops and upstands with exposed brick feature. The kitchen enjoys the following integrated appliances: Belfast sink, oil fired aga, Bosh electric oven and hob, dishwasher and services for American style fridge freezer. Measurements: 4.85m x 5.37m.
Dining Room: Open plan ideally located off the kitchen complete tile flooring, ceiling coving and gas fire with a hearth and wooden mantel. Measurements: 2.85m x 5.82m.
Utility Room: A large utility room with low-and high-rise units, tile flooring throughout, worktop and services for washing machine and tumble dryer. Measurements: 2.82m x 5.01m.
Study: A bright spacious area with carpet flooring. Measurements: 5.18m x 2.38m.
W/C: A white two-piece with high quality sanitary ware and vanity unit. Measurements: 1.18m x 2.82m.
First Floor Comprises Of:
Master Bedroom: A luxurious bedroom featuring a large bay window with spectacular countryside viewings, carpet flooring, ceiling coving and centre roses with en-suite. Bedroom Measurements: 5.45m x 7.54m (LP).
En-Suite: A tastefully decorated three-piece white en-suite with high quality sanitary ware, power shower and built-in wardrobe. Measurements: 1.90m x 5.28m.
Bedroom 2: A luxurious super king size bedroom with carpet flooring, ceiling coving and en-suite. Bedroom Measurements: 6m x 5.64m.
En-Suite: A tastefully decorated three-piece white en-suite with high quality sanitary ware and power shower. Measurements: 2.41m x 1.46m.
Bedroom 3: A bright and spacious bedroom with carpet flooring, fitted wardrobes and ceiling coving. Measurements: 4.92m x 5.34m.
Bedroom 4: A bright and spacious bedroom with carpet flooring, fitted wardrobes and ceiling coving. Measurements: 3.55m x 5.34m.
Bedroom 5: A bright and spacious bedroom with carpet flooring, fitted wardrobes and ceiling coving. Measurements: 5.64m x 4.12m.
Family Bathroom: An elegant finished four-piece white bathroom suite with freestanding bath, seperate shower enclosure and ceiling coving. Measurements: 3.71m x 2.89m.
Exterior: Gorteade House is accessed via a private entrance with pillars and a treelined driveway. The 11 acre elevated site benefits from a mature front, side and rear landscaped gardens with mixture of lawn, mature trees, shrubbery and stunning views. A large detached garage with multiple entrance doors and services in place, tarmac driveway with generous parking facilities and paved patio / pathways.
Detached Garage: A spacious garage with multiple entrances, electric and water services. Measurements: 9.86m x 5.49m (LP).
In addition the property enjoys stables, paddock and three 2 bedroom wood cabin bungalows in the courtyard.
This is a unique property, finished to a high specification throughout in one of the most stunning settings. To arrange a private viewing please contact our Toomebridge office on 028 79659 444.
McAteer Solutions Estate Agents with offices In Belfast, Toomebridge & Dungiven.
www.mcateersolutions.co.uk

Click here to view the video



