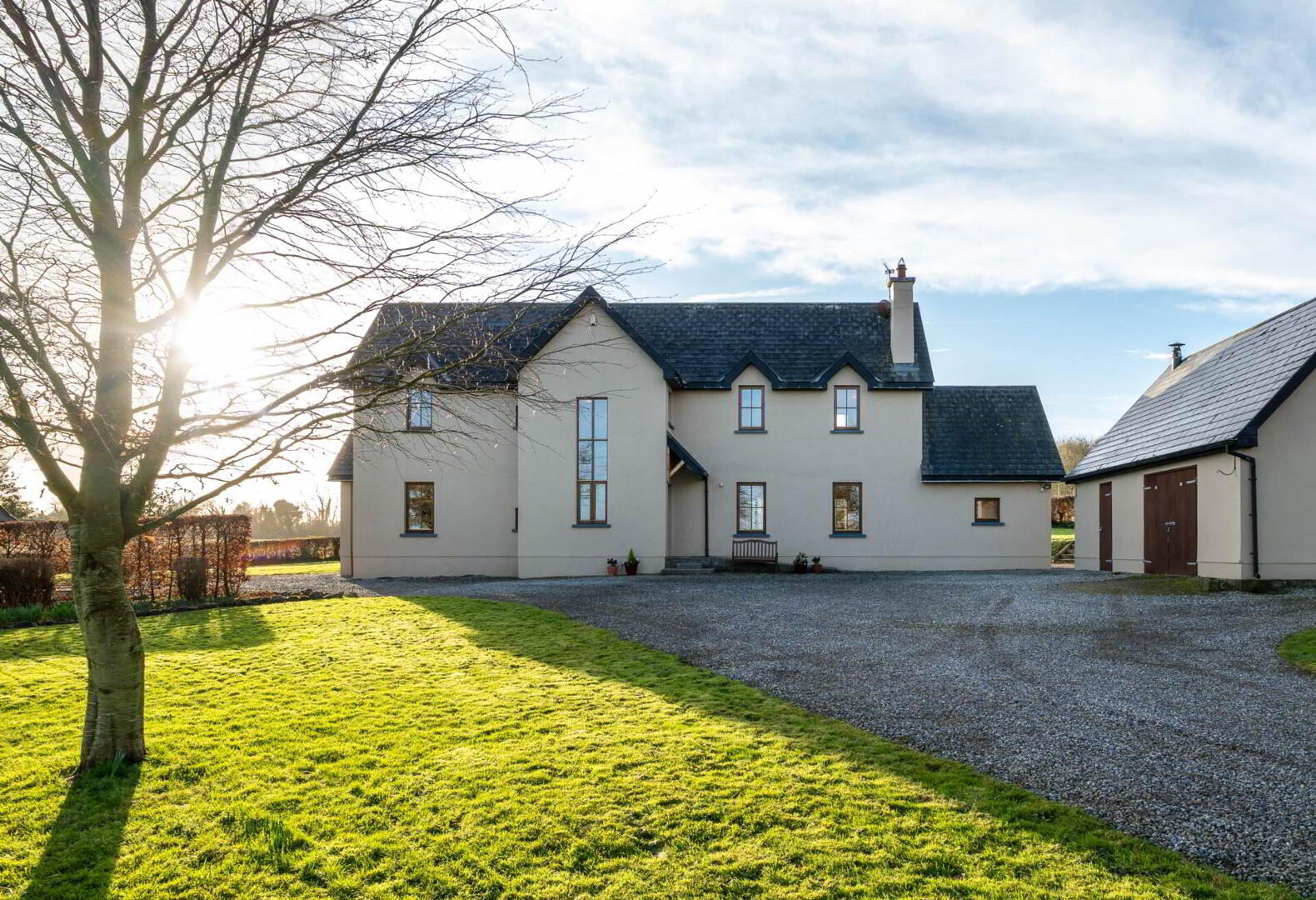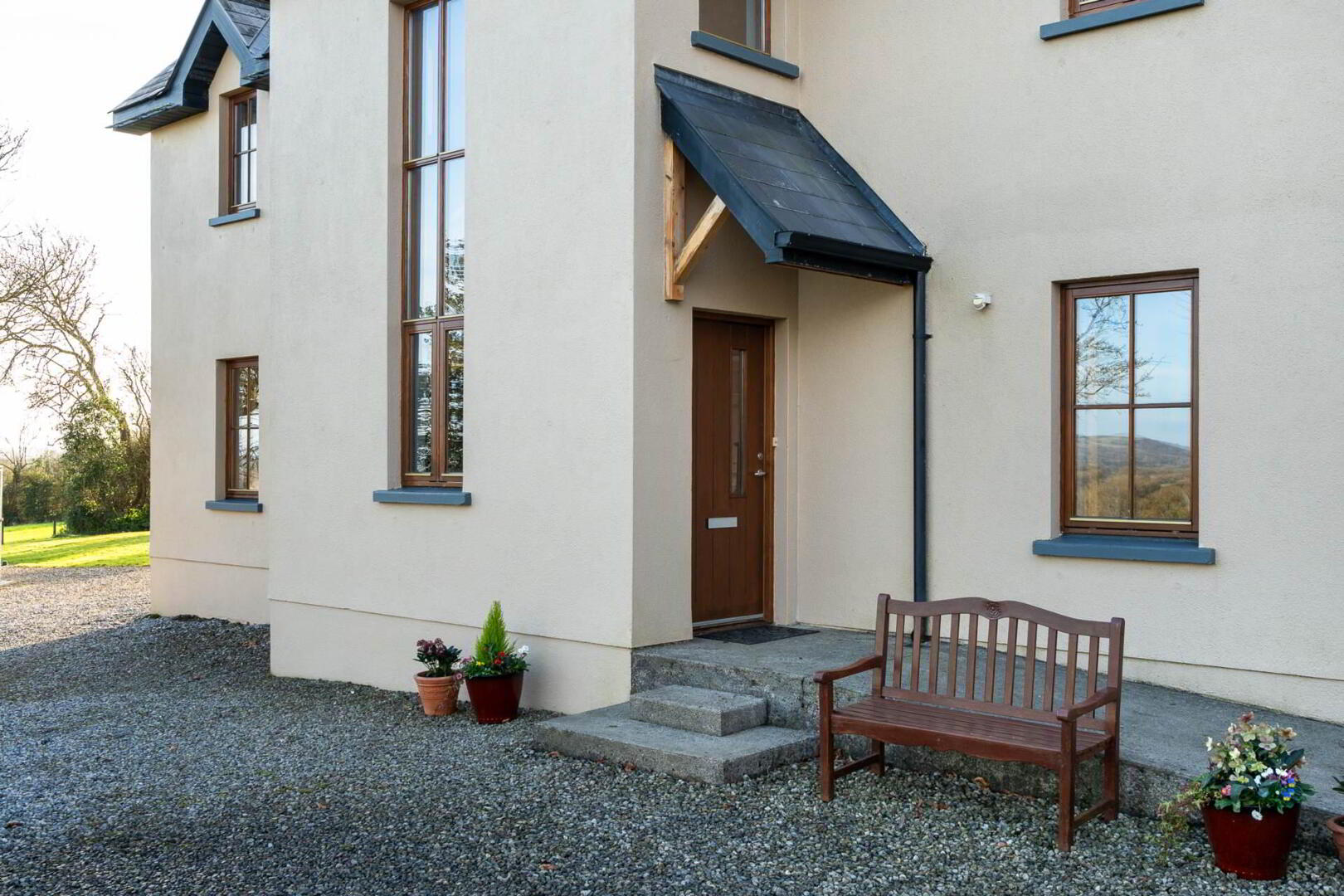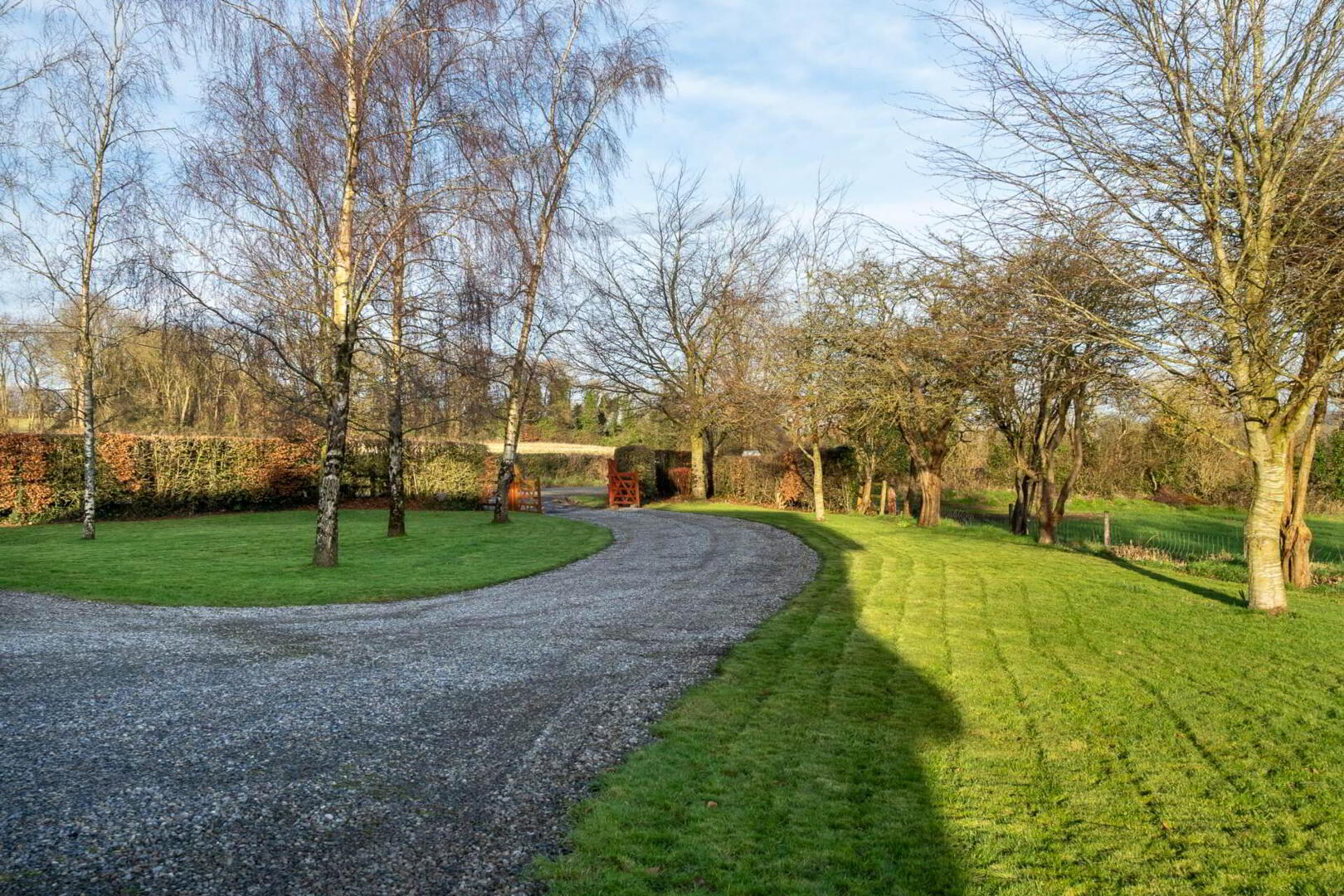


Gortavalla
Cloughjordan, E53TW31
4 Bed Detached House
Sale agreed
4 Bedrooms
3 Bathrooms
1 Reception
Property Overview
Status
Sale Agreed
Style
Detached House
Bedrooms
4
Bathrooms
3
Receptions
1
Property Features
Size
0.74 acres
Tenure
Freehold
Energy Rating

Heating
Oil
Property Financials
Price
Last listed at €395,000
Property Engagement
Views Last 7 Days
8
Views Last 30 Days
44
Views All Time
393

Features
- Just 2.2km from Cloughjordan Village, set on a 0.74 acre site with stunning views.
- OFCH (underfloor on the ground floor, radiators upstairs), mains water and septic tank
- Maximum solar gain with a south facing rear and large windows, achieving an impressive B3 rating
- detached garage (43.47 sq. m.) with electricity, complemented by landscaped gardens
- High speed broadband ensures excellent connectivity for work and entertainment.
Set on an expansive 0.74 acre site, this beautiful architect designed home offers a tranquil lifestyle with the convenience of nearby amenities.
Boasting a spacious 218 sq. m. (2,045 sq. ft.) layout and an impressive B3 energy rating, the property enjoys an idyllic setting near Knocknacree Woods, with breathtaking views of the Knockshigowna hills and surrounding countryside.
Built in 2003 and carefully maintained by its original owner, this home is thoughtfully designed to maximise natural light and energy efficiency. Its south facing rear and large windows enhance solar gain, creating a warm and inviting atmosphere throughout the day.
Upon entering, the spacious entrance hall sets a welcoming tone, featuring a tiled floor, a curved feature wall, and crafted wooden staircase. At the heart of the home is the open plan kitchen and dining area, where tiled flooring, fitted kitchen units, and a breakfast bar create a perfect space for family gatherings. Velux windows with rain sensors and floor to ceiling windows bathe the room in natural light. Adjacent to the kitchen, the utility room provides ample storage and is plumbed for a washing machine and dryer.
Glass double doors lead to the comfortable living room, which features a solid fuel stove and tiled flooring. The sunroom is accessible through another set of glass double doors and is perfect for entertaining or enjoying quiet evenings, viewing the setting sun.
The ground floor also includes a carpeted bedroom and a bathroom with a shower, WC, and WHB.
Upstairs, the first floor offers three additional bedrooms, including a master suite with a fully tiled ensuite. There is also an office/study, a main family bathroom with a full-sized slipper bath, shower, WC, and WHB, as well as a walk in linen closet for convenient storage. The first floor is finished with elegant wood flooring throughout.
Externally, the property boasts a detached garage measuring 43.47 sq. m., (468 sq. ft.) complete with electricity and vehicular access. The meticulously landscaped gardens, complemented by a sweeping driveway, enhance the property`s curb appeal and offer ample space for outdoor enjoyment. With mains water, a septic tank, and oil-fired heating (underfloor heating on the ground floor and radiators upstairs), this home seamlessly blends modern efficiency with timeless charm.
Viewing is highly recommended.
Entrance Hall - 3.36m (11'0") x 3.26m (10'8")
Tiled flooring, stairs to first floor.
Kitchen - 3.37m (11'1") x 3.28m (10'9")
Tiled flooring, fitted units, electric oven and hob, plumbed for dishwasher and three velux windows
Dining Area - 4.38m (14'4") x 3.24m (10'8")
Tiled flooring
Utility - 3.03m (9'11") x 2.09m (6'10")
Tiled flooring, fitted units, plumbed for washing machine, rear access
Living Room - 5.35m (17'7") x 4.37m (14'4")
Tiled flooring, solid fuel stove
Sunroom - 4.97m (16'4") x 3.45m (11'4")
Tiled flooring, rear access
Bedroom 1 - 4.96m (16'3") x 2.81m (9'3")
Carpet flooring
W.C - 3.03m (9'11") x 1.31m (4'4")
Tiled flooring, immersion shower, WC & WHB
Bedroom 2 (Master) - 5.14m (16'10") x 3.35m (11'0")
Wood flooring
En-Suite - 2.26m (7'5") x 1.68m (5'6")
Fully tiled, immersion shower, WC & WHB
Bedroom 3 - 4.49m (14'9") x 2.52m (8'3")
Wood flooring
Bedroom 4 - 3.57m (11'9") x 2.06m (6'9")
Wood flooring
Office/ Study - 4.97m (16'4") x 2.62m (8'7")
Wood flooring
Main Bathroom - 3.59m (11'9") x 2.14m (7'0")
Wood flooring, full size bath, WC & WHB
Directions
From the centre of Cloughjordan Village, turn left onto the L5064 (signposted for Knocknacree Woods). Continue on the L5064 for 1.5km a stay to the left. In 650m the property is on the right hand side. Eircode E53 TW31
Notice
Please note we have not tested any apparatus, fixtures, fittings, or services. Interested parties must undertake their own investigation into the working order of these items. All measurements are approximate and photographs provided for guidance only.



