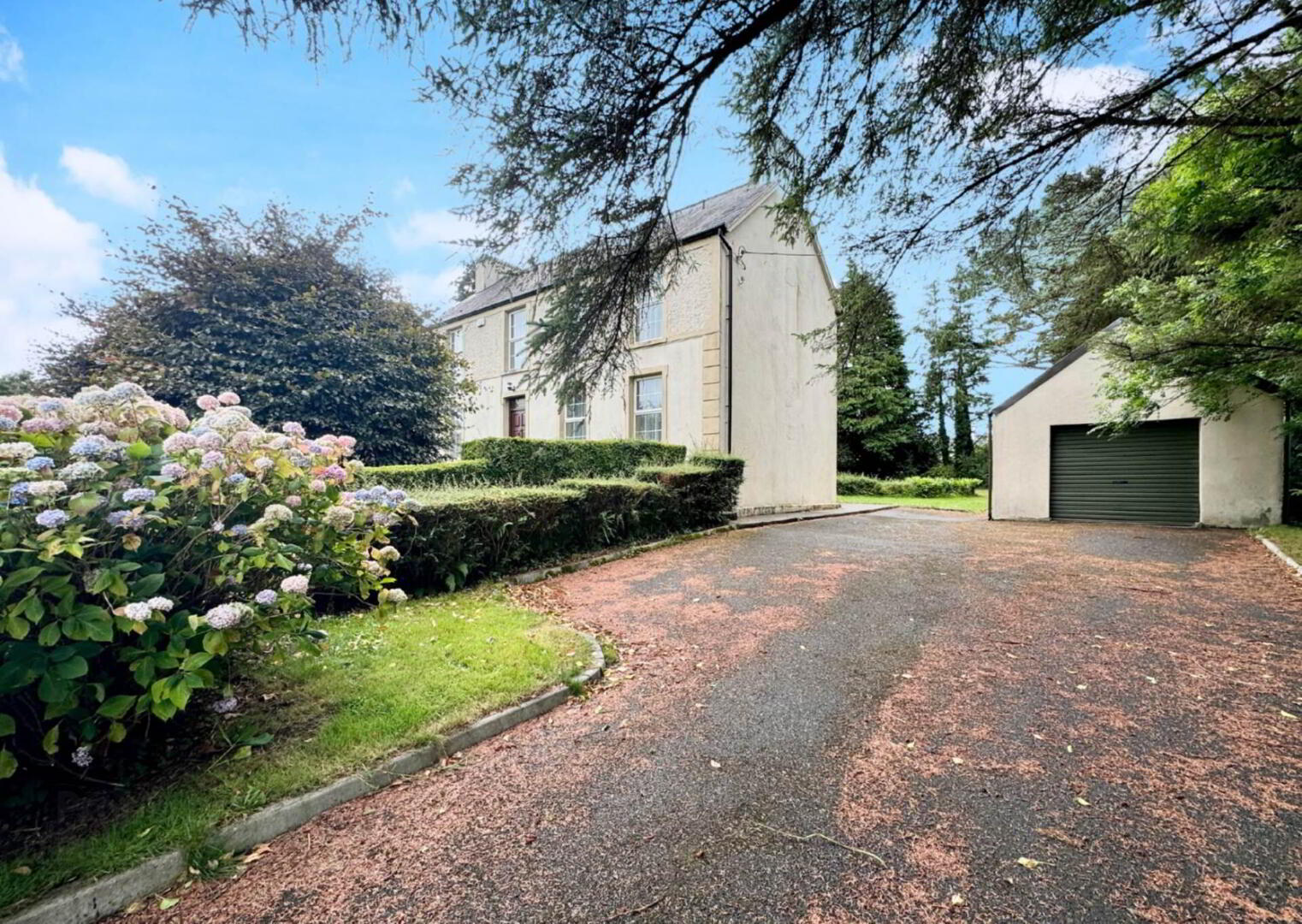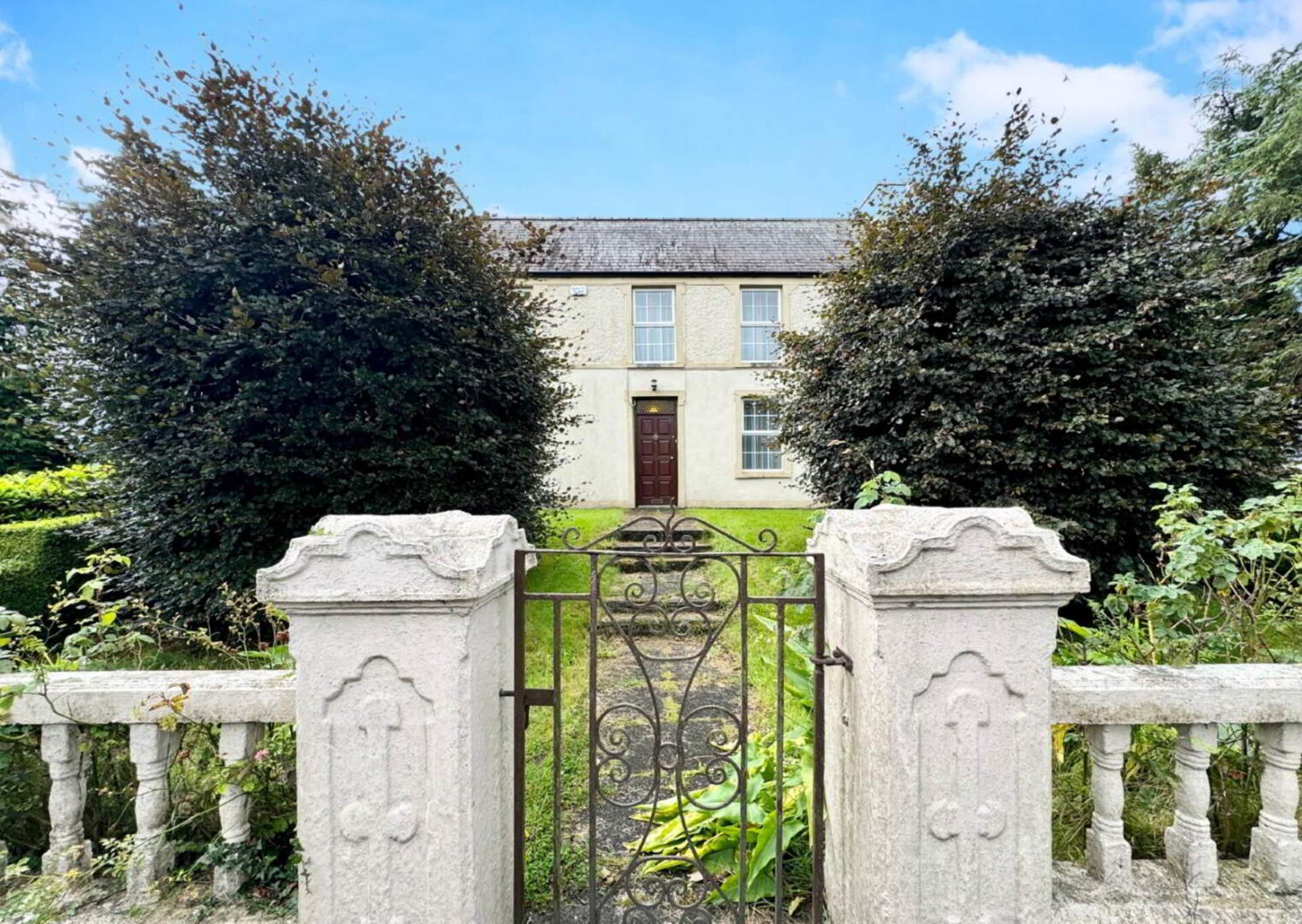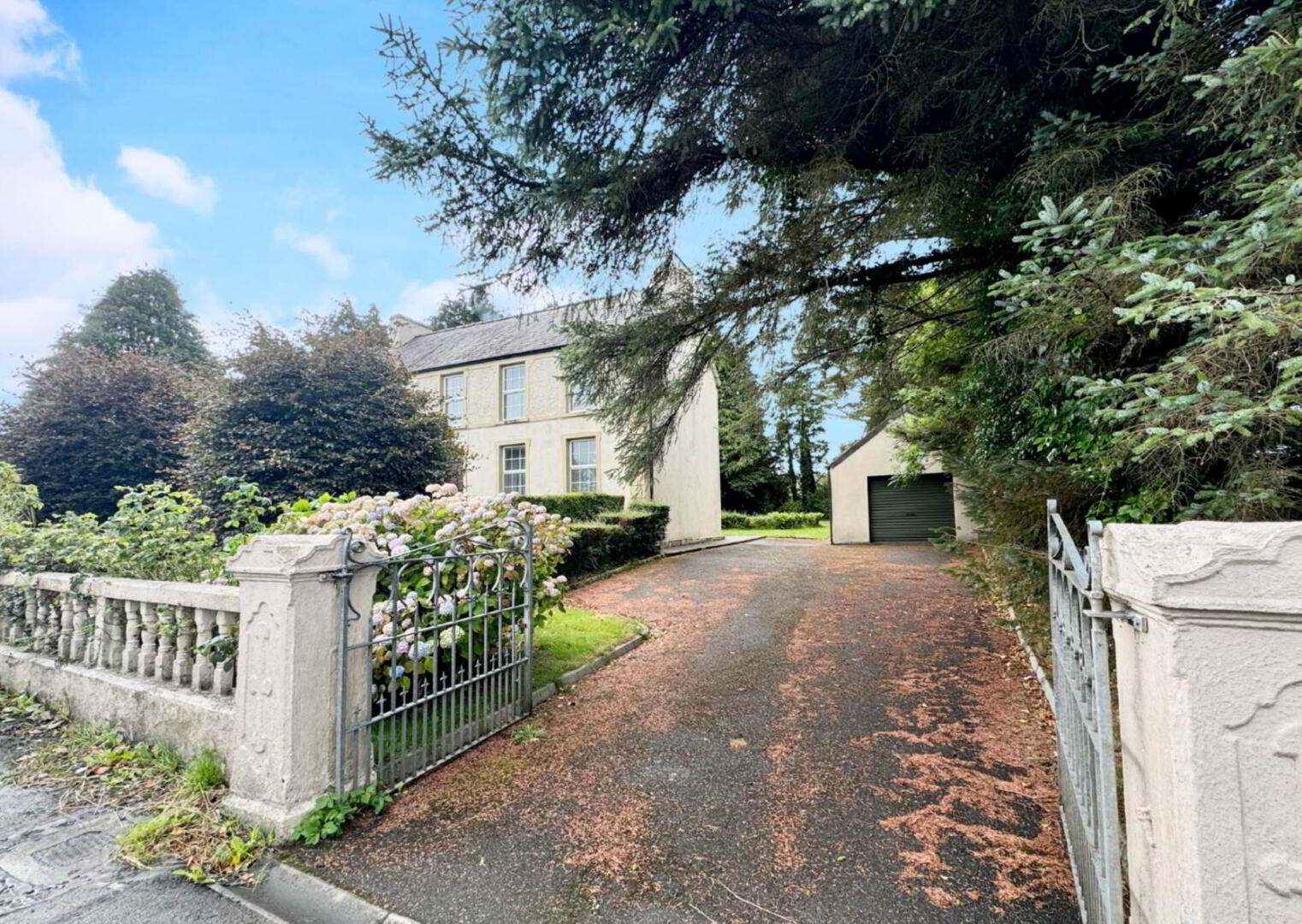


Gortanahaneboy West,
Headford, Killarney, V93Y1K2
4 Bed Detached House
Guide Price €175,000
4 Bedrooms
1 Bathroom
2 Receptions
Property Overview
Status
For Sale
Style
Detached House
Bedrooms
4
Bathrooms
1
Receptions
2
Property Features
Tenure
Freehold
Property Financials
Price
Guide Price €175,000
Stamp Duty
€1,750*²
Rates
Not Provided*¹
 Dating back to 1935, this 4 bed detached stone property (approx. 1,350 sq ft) is bursting with character and original features. Set on a site of approx. 0.54 acres, the property is surrounded by mature trees and shrubbery. The private southeast facing rear garden is not overlooked.
Dating back to 1935, this 4 bed detached stone property (approx. 1,350 sq ft) is bursting with character and original features. Set on a site of approx. 0.54 acres, the property is surrounded by mature trees and shrubbery. The private southeast facing rear garden is not overlooked.While this property will be a labour of love for the buyers, it will be absolutely worth it!
Original doors, skirting & architraves. Deep windows. Original fireplaces.
Oil fired central heating with radiators downstairs.
Oxyvent system. Oxyvent removes any air from radiators and evenly distributes heat.
PVC windows.
Natural slate roof.
Alarm system.
LOCATION
Barraduff - 3 minute drive.
Rathmore - 6 minute drive.
Killarney - 15 minute drive.
Folio KY18530
BER pending.
Entrance Hall - 19'2" (5.84m) x 6'5" (1.96m)
Laminate flooring. Light fittings. Carpeted stairs to first floor.
Lounge - 13'0" (3.96m) x 16'9" (5.11m)
Carpet. Curtains. Light fittings. Open fire with solid timber surround and tiled insert.
Living Room - 16'9" (5.11m) x 16'5" (5m)
Lino flooring. Light fittings. Solid fuel stove. Curtains.
Kitchen/Diner - 10'4" (3.15m) x 12'2" (3.71m)
Tiled floor. Electric cooker. Light fittings. Curtains. Door to rear garden. Block built extension.
First Floor Landing - 16'5" (5m) x 6'7" (2.01m)
Carpet. Light fittings. Curtains.
Bedroom 1 - 13'5" (4.09m) x 8'2" (2.49m)
Double bedroom. Light fittings. Carpet. Curtains. Original fireplace.
Main Bath - 7'9" (2.36m) x 5'9" (1.75m)
WC. WHB. Bath. Light fittings. Laminate flooring.
Corridor - 8'2" (2.49m) x 2'4" (0.71m)
Bedroom 2 - 8'2" (2.49m) x 8'6" (2.59m)
Single bedroom/office. Light fittings. Timber flooring. Original fireplace.
Bedroom 3 - 16'7" (5.05m) x 8'2" (2.49m)
Double bedroom. Light fittings. Carpet. Curtains. Original fireplace.
Bedroom 4 - 13'2" (4.01m) x 8'2" (2.49m)
Double bedroom. Carpet. Light fittings. Curtains. Original fireplace.
Detached Garage - 14'5" (4.39m) x 35'1" (10.69m)
Block built. Two roller shutter doors.
Directions
Eircode V93 Y1K2
Notice
Please note we have not tested any apparatus, fixtures, fittings, or services. Interested parties must undertake their own investigation into the working order of these items. All measurements are approximate and photographs provided for guidance only.

Click here to view the 3D tour

