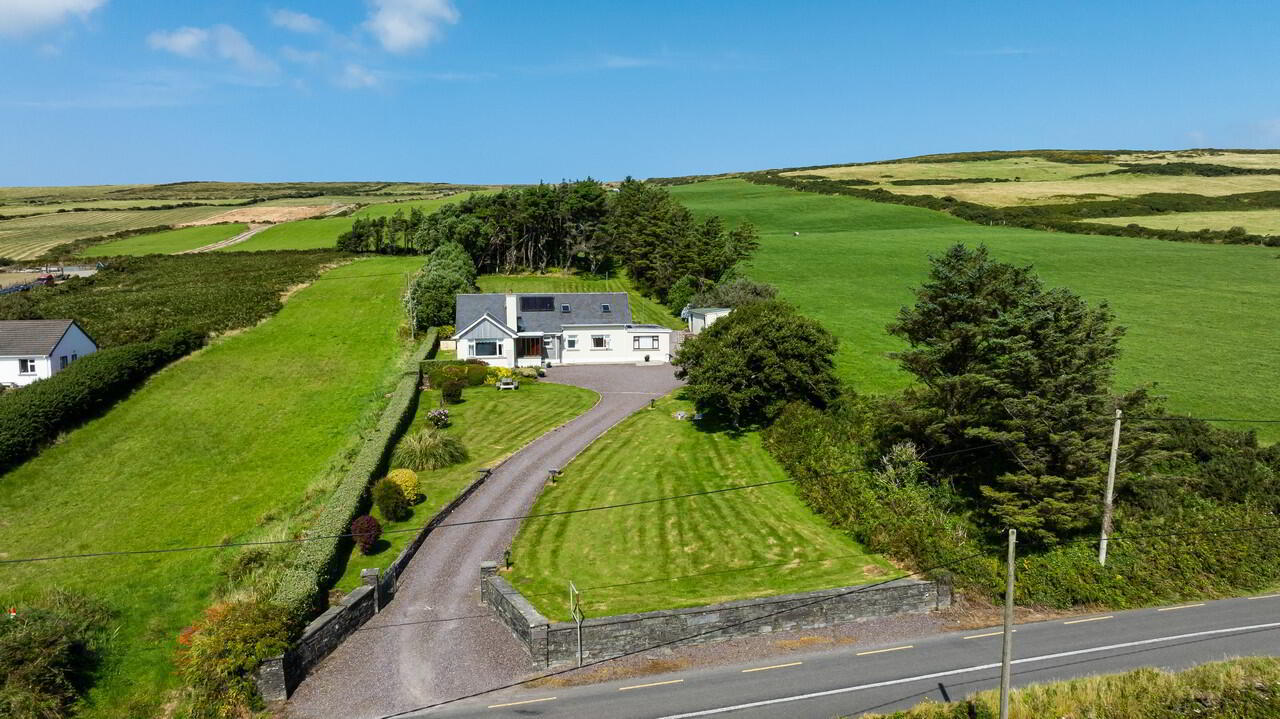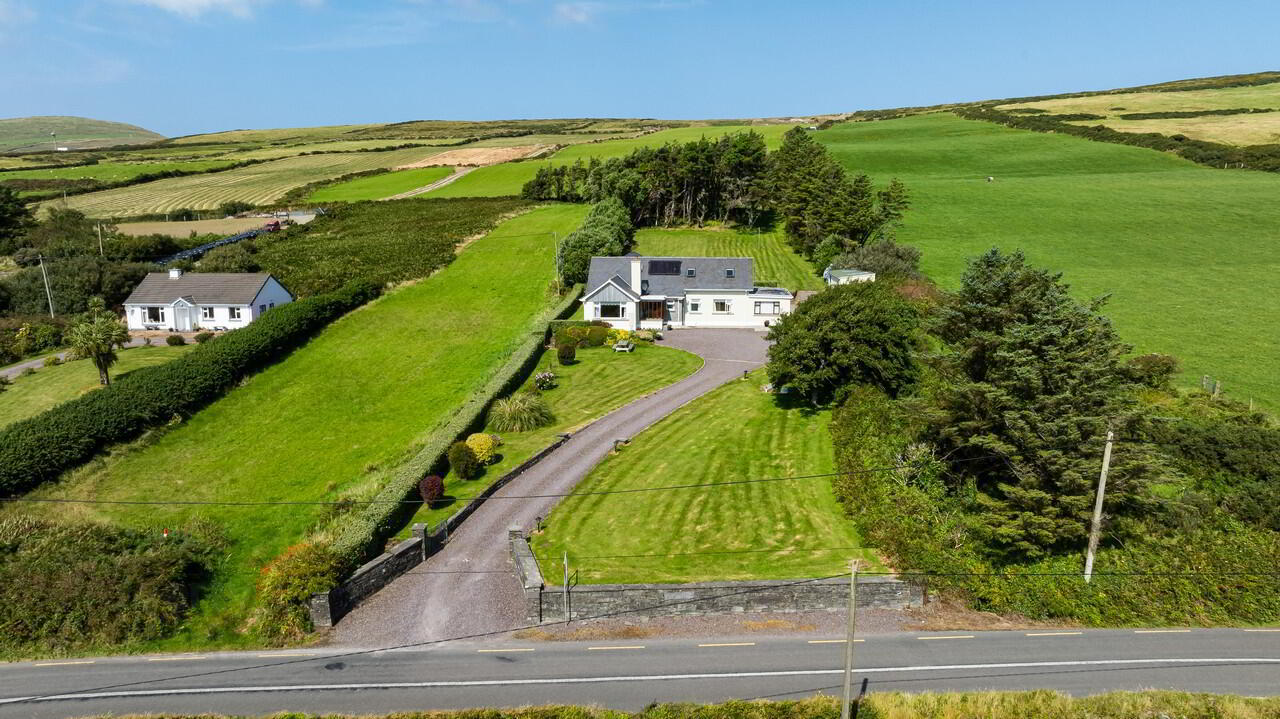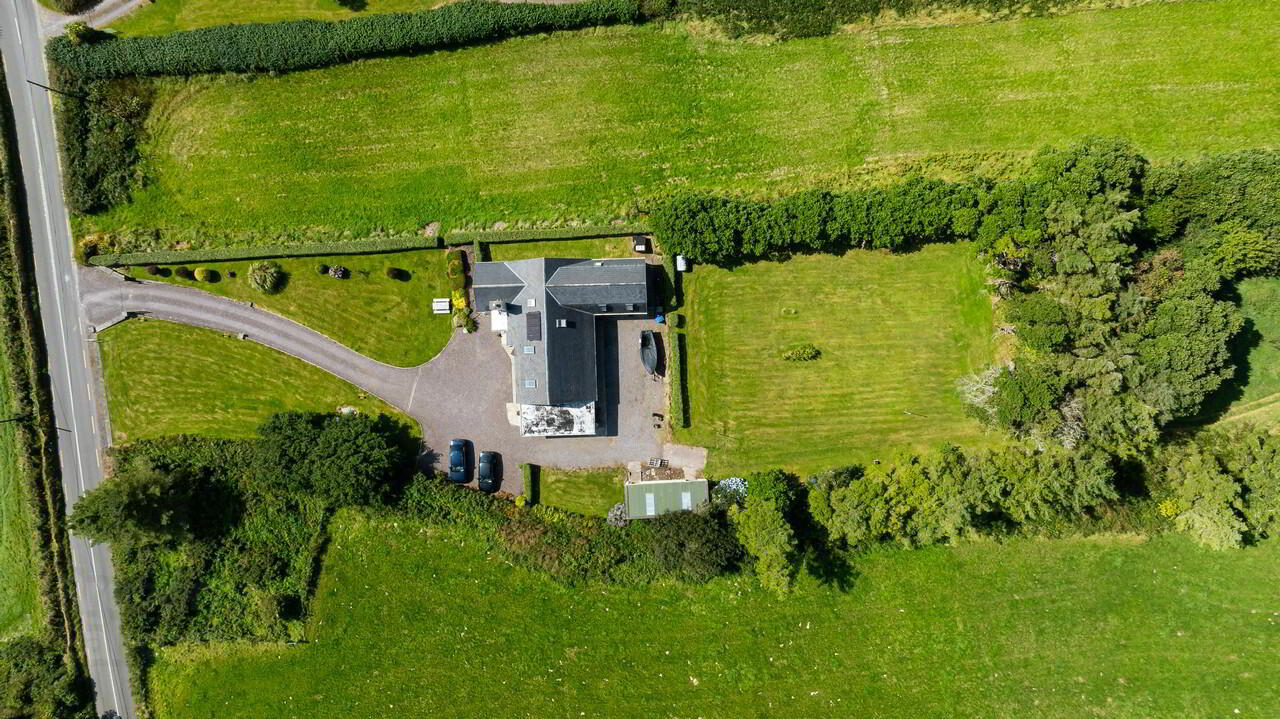


Glenreen Heights,
Ballyhearny, East, Valentia Island, V23DY09
Property
Open To Offers €410,000
6 Bedrooms
6 Bathrooms
Property Overview
Status
For Sale
Bedrooms
6
Bathrooms
6
Property Features
Tenure
Not Provided
Energy Rating

Property Financials
Price
Open To Offers
Stamp Duty
€4,100*²
Rates
Not Provided*¹
Property Engagement
Views Last 7 Days
47
Views Last 30 Days
313
Views All Time
3,308

Features
- Estuary views
- Freehold
- in a nice location
- Lawn
- Mountain View
- panoramic countryside views
- Sea View
Gleenreen Heights is a substantial sized property having 6 bedrooms with 3 on the ground floor and ensuites and remainder on first floor. The main part of the house was built in around 1972 with a further large extension to the rear and the attic converted, planning permission for this extension and conversion plus a wastewater treatment unit was granted in 1999. The large extension and conversion were constructed and the owner opened her Bed and Breakfast for many years whilst rearing her family at the property. The seller has now retired and finds the property too large for her needs. The roof tiles were replaced 22 years ago, double glazed windows were installed except for couple of windows, oil heating, Immersion heater for water. solid fuel stove in sitting room, Solar panels installed, floors through out are a mixture of Canadian maple flooring, carpets, tiled in kitchen, utility room, wood floors on first floor, laminated in bedrooms downstairs.
The entrance to the property has natural stone walls and pillars onto a gravel driveway with lots parking space to front and lovely matured gardens to front and rear, with wild flowers and shrubs in front garden, at the rear tall pine trees and apple trees at the very top of the field. Plot measuring 0.36 Hectares/0.88 of an acre. There is potential for polytunnels, vegetable garden, small farm animals. The front of the property is facing south which makes it a wonderful aspect giving lots of natural light into the property and with beautiful water views over Portmagee Chanel.
Attached to the property is a garage divided inside by wall and door, windows to front and side and door at rear, could be used as a home office or art studio. In addition there are 2 more storage sheds at rear of the house plenty space as work mans shed or for gardening or storage. Ivertec broadband which is a local broadband company. Private water well. Septic tank.
The property does need modernizing however a new buyer can put their own touch to the property.
Ber Rating D2 Ber Number: 117699850. Local Primary school is a short drive away near Chapeltown and the local playschool. The property is 2.7km from Knightstown and the car ferry which links that part of the island to the mainland at Renard Caherciveen, Bridge opened at all times linking Portmagee to Valentia Island. Glanleam beach is 4.2km, Geokaun Mountain and Cliffs 5km, Lovely walking trails on the island, Lots to explore – about transatlantic cable, the local Heritage Museum, water sports during the summer, boat trips, the views out onto the famous Skelligs Rock from the Island are stunning and boat trips can be taken from the Skelligs Experience Centre.
Entrance Porch: 2.39m x 1.89m
Tiled floor, teak window.
Hall: 3.84m x 2m x 2.81
Canadian maple flooring. Hotpress.
Large sitting and dining room: 8.08m x 3.95m
Carpet over concrete flooring. Room faces Portmagee Chanel.
Traditional wood burning stove.
Shower room: 2.53m x 1.90m
Tiled floor and tiled walls, Power shower, Sink, toilet.
Lobby: 4.69m x 2.83m
Tiled floor.
To Kitchen at rear of house: 4.63m x 3.82m
Wood fitted kitchen, centre island, Tiled floor and walls.
Inset ceiling lights.
Utility room: 4.66m x 1.79m
Tiled floor, stainless steel sink, Super Q firebird for oil heating.
Stelflow storage tank, Kingspan solar SC100 controls.
Lots of space for appliances.
Main Bathroom: 2.59m x 2.40m
Bath, power shower, sink, toilet, newly tiled walls.
Heated towel rail.
Bedroom 1: 3.93m x 2.63m
Sea views, Fitted wardrobe, wash hand basin,
Laminated floor covering.
Bedroom 2 with ensuite: faces rear garden, 3.62m, x 3m
Laminated floor covering.
Ensuite: 3.50m x 1.50m
Mira electric shower, sink, toilet.
Tiled floor and walls.
Bedroom 3 with ensuite: 3.52m x 3.48m
Carpet flooring. Fitted wardrobe.
Ensuite: 1.97m x 1.94m
Mira electric shower, sink, toilet.
Tiled floor.
First Floor:
Carpeted stairs.
Landing: 5.74m x 1.03m x 2.67m
Carpeted.
Bedroom 4 with ensuite: 5.31m x 3.86m
Wood flooring.
Ensuite: 2.76m x 1.70m
Power shower, sink, toilet.
Window, wood flooring.
Bedroom 5: 4.37m x 2.79m
Wood flooring. Sea views.
Bedroom 6 with ensuite: 6.46m x 3.70m
Wood flooring, fitted wardrobe.
Ensuite: 3.24m x 1.62m
Power shower, sink, toilet.
Wood flooring, v lux window.
Attic space.
Note:-
All descriptions, dimensions, references to condition and necessary permission for use and occupation, and other details are given in good faith and are believed to be true but any intending purchaser or tenant should not rely on them as statements or representations of fact but must satisfy himself/herself or otherwise as to the correctness of them.
Viewing is strictly by appointment.
BER Details
BER Rating: D2
BER No.: 117699850
Energy Performance Indicator: Not provided


