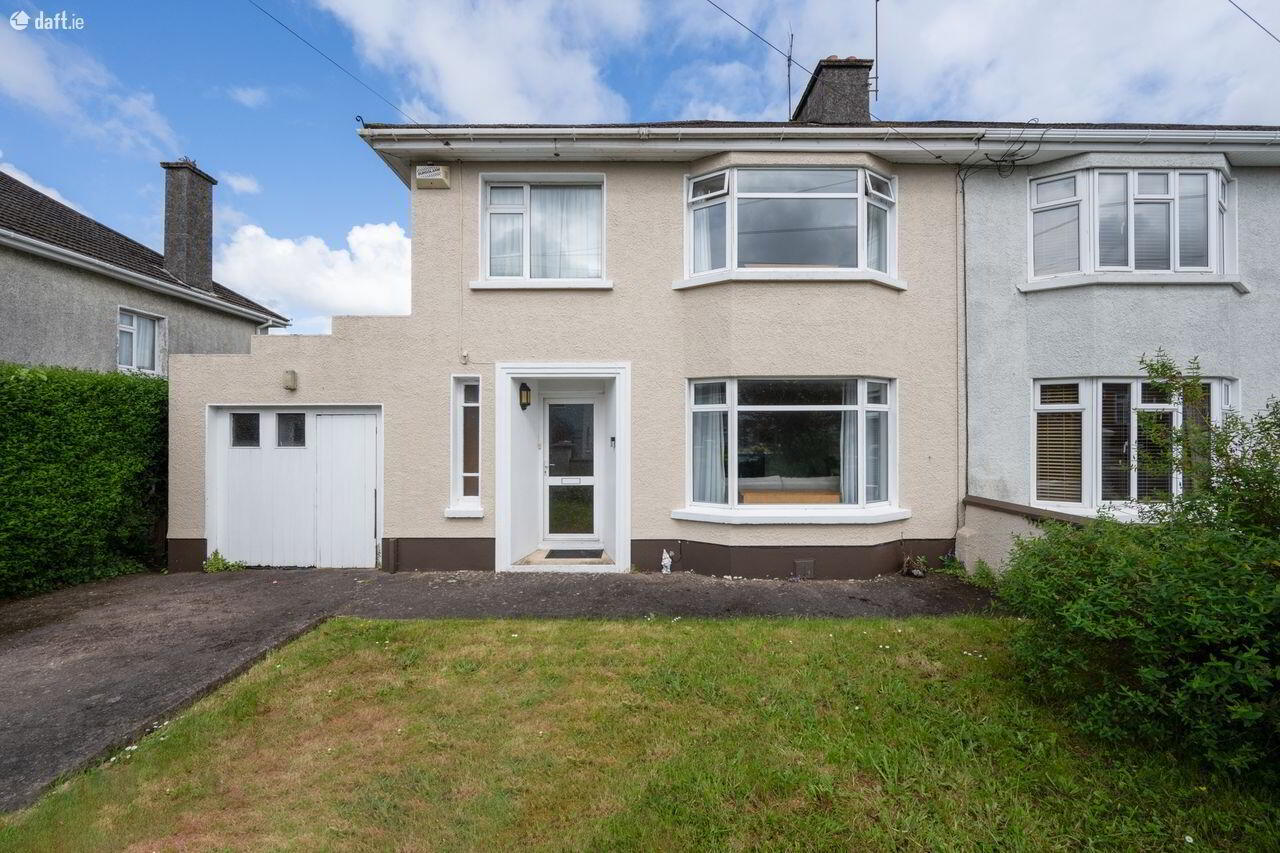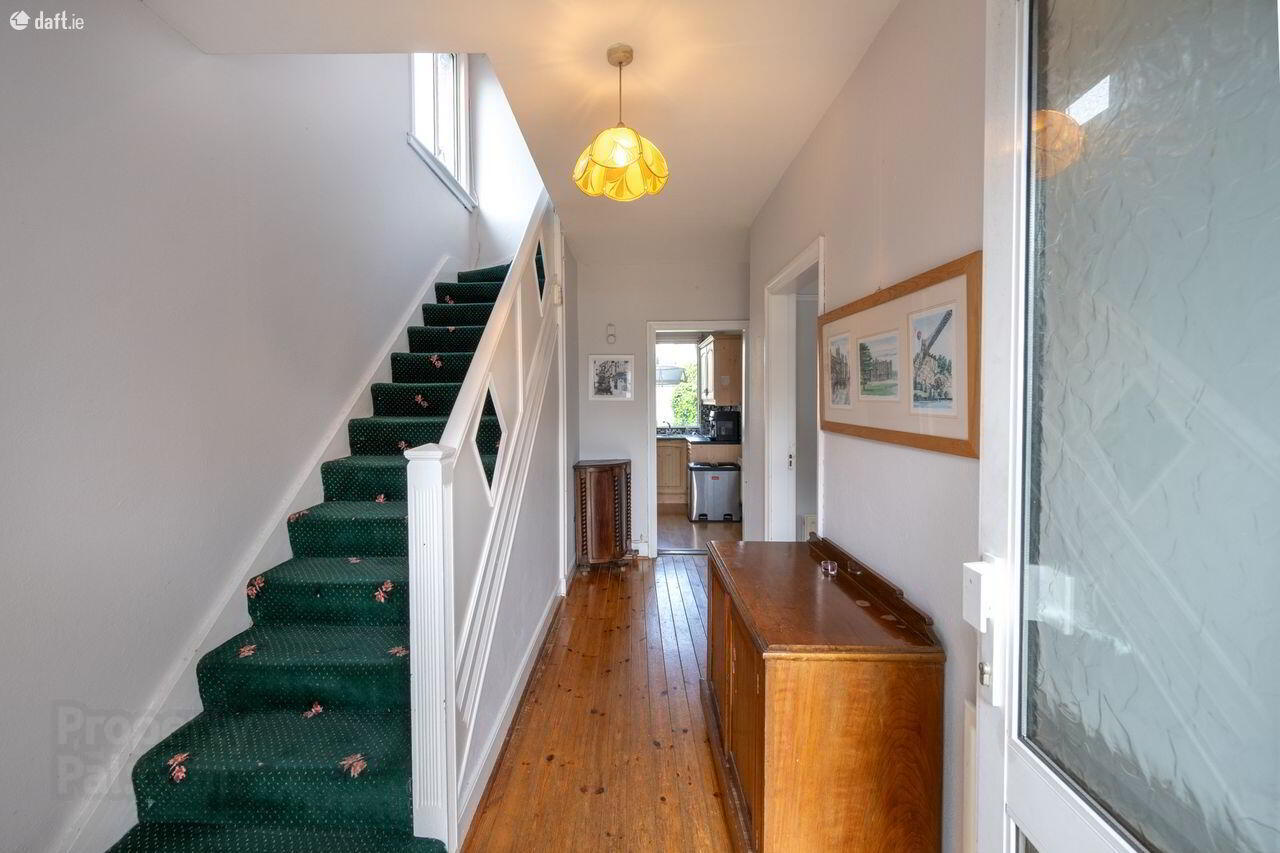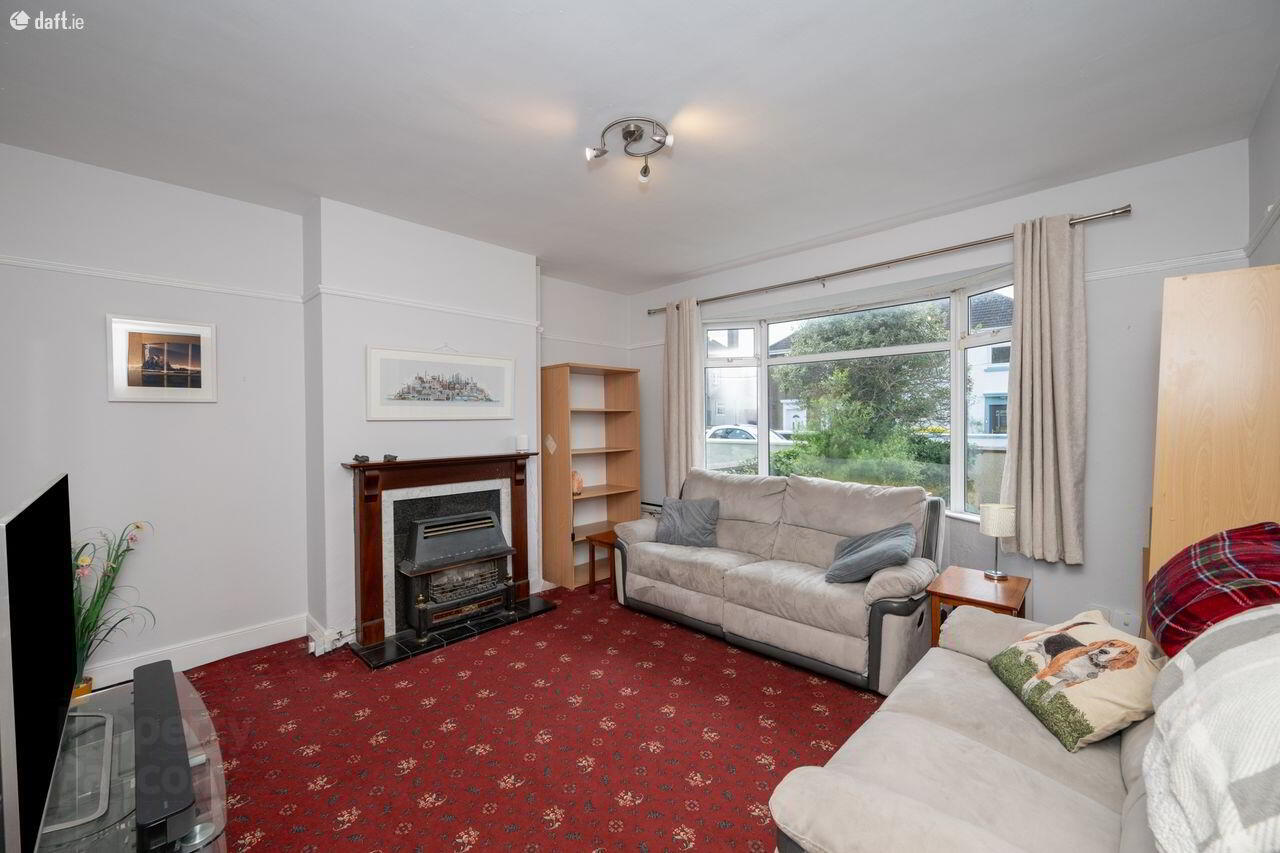


Glenore, 18 Bernadette Way,
Ballinlough
3 Bed Semi-detached House
Price €415,000
3 Bedrooms
2 Bathrooms
Property Overview
Status
For Sale
Style
Semi-detached House
Bedrooms
3
Bathrooms
2
Property Features
Tenure
Not Provided
Energy Rating

Property Financials
Price
€415,000
Stamp Duty
€4,150*²
Rates
Not Provided*¹
Property Engagement
Views Last 7 Days
16
Views Last 30 Days
82
Views All Time
232
 Jeremy Murphy & Associates are delighted to bring to the market Glendore, 18 Bernadette Way, Boreenmanna Road, Cork.
Jeremy Murphy & Associates are delighted to bring to the market Glendore, 18 Bernadette Way, Boreenmanna Road, Cork. Glendore is a superbly positioned, spacious, semi-detached property located on the city side of the Boreenmanna Road. This property oozes potential and affords the astute buyer an opportunity to modernize and put their own stamp on a property in the most enviable of locations.
Early viewing is strongly advised.
Accommodation consists of entrance hallway, living room, lounge, kitchen/dining, utility, guest WC, and garage. Upstairs there are three bedrooms and main family bathroom.
FRONT OF PROPERTY
To the front of the property there is off street parking for one vehicle on a concrete driveway, bound by a mature garden which is laid to lawn.
ENTRANCE HALLWAY 4.6m x 2.3m
An aluminum door with frosted glass paneling leads into the entrance hallway. The entrance hallway comprises of solid timber flooring, one centre light and one radiator.
LIVING ROOM 4m x 4.1m
This bright and spacious living room boasts carpet flooring, one centre light, one radiator and one window overlooking the front of the property. The living room also has a feature open fireplace with a stunning time and timber surround.
KITCHEN/DINING 2.7m x 2.6m
This kitchen benefits from timber flooring, one window overlooking the rear and one centre light. The kitchen also benefits from a range of fitted solid timber effect kitchen units with a contrasting low-maintenance black countertop. The kitchen incorporates a stainless-steel sink with a draining board, an integrated fridge freezer, plumbing for a washing machine and an oven with four ring gas hob.
LOUNGE 3.8m x 3.7m
The dining area comprises of timber flooring, one window overlooking the rear, one centre light and one radiator, a fireplace with timber and tile surround this is a spacious room suitable for use as a dining area.
UTILITY AREA
There is tiled flooring, one centre light and one radiator.
GUEST WC 0.8m x 1.2m
There is tiled flooring, one wash hand basin and a wc. There is one window with frosted glass overlooking the side of the property.
GARAGE 4.9m x 2.8m
The garage is finished in concrete floor and is plumbed for a washer/drier. There is ample space for storage, parking of a vehicle, or conversion to a living space subject to planning permission.
STAIRS & LANDING 1.7m x 3.3m
The stairs and landing are fully carpeted, one window with frosted glass overlooks the side of the property.
BEDROOM 1 3.8m x 3.5m
This double bedroom features timber flooring, one centre light, one radiator and one window with overlooking the rear.
BEDROOM 2 4.2m x 3.3m
This bedroom features carpet flooring, one centre light, one radiator and one window with overlooking the front.
BEDROOM 3 2.8m x 2.8m
This double bedroom features timber flooring, one centre light, one radiator and one window with overlooking the front of the property.
MAIN BATHROOM 2.7m x 1.8m
Three-piece bathroom suite incorporating a Mire sport shower, wash hand basin and wc. The floors and walls are fully tiled. The main bathroom has one window with frosted glass paneling overlooking the rear along with one centre light and one radiator.
REAR OF PROPERTY
The rear of the property has a low-maintenance decking area, ideal for entertaining for the summer months. Boundaries are clearly defined on all sides ensuring ample privacy.
The above details are for guidance only and do not form part of any contract. They have been prepared with care but we are not responsible for any inaccuracies. All descriptions, dimensions, references to condition and necessary permission for use and occupation, and other details are given in good faith and are believed to be correct but any intending purchaser or tenant should not rely on them as statements or representations of fact but must satisfy himself/herself by inspection or otherwise as to the correctness of each of them. In the event of any inconsistency between these particulars and the contract of sale, the latter shall prevail. The details are issued on the understanding that all negotiations on any property are conducted through this office.


