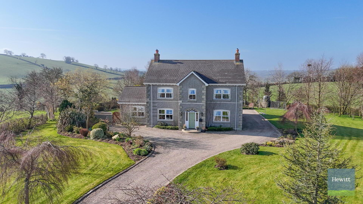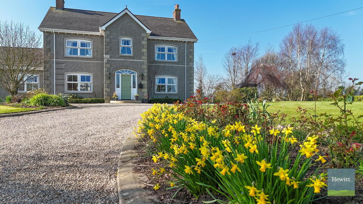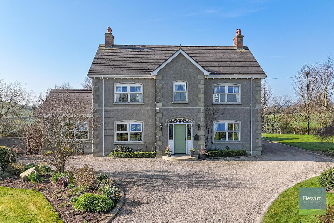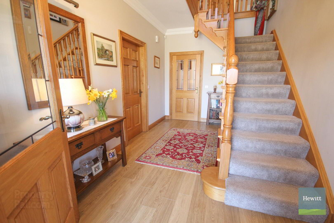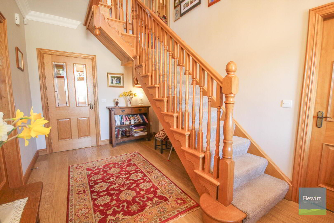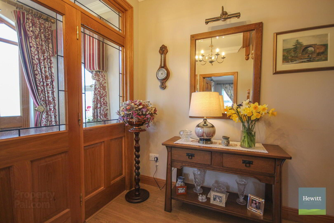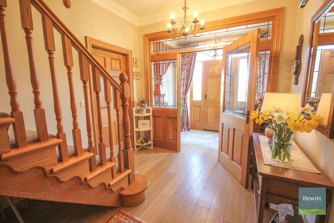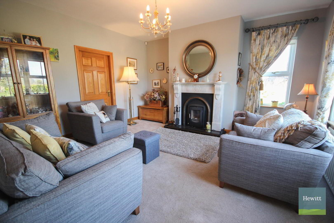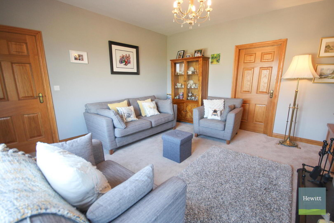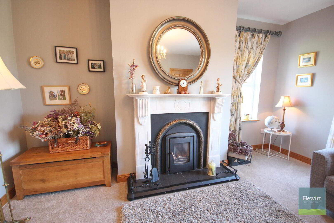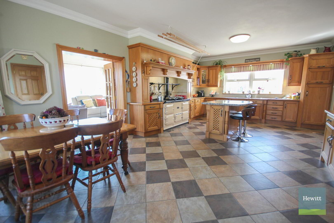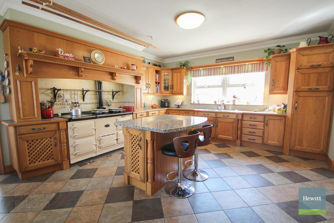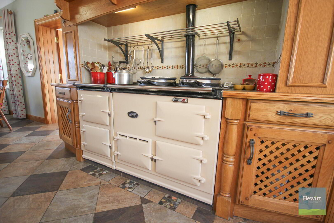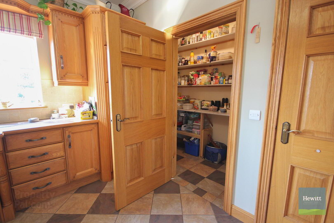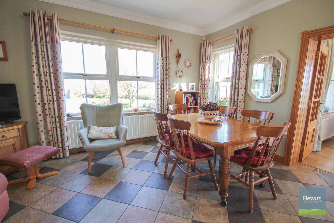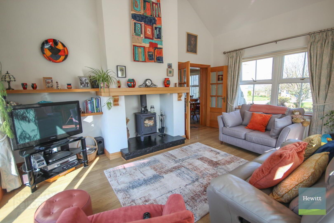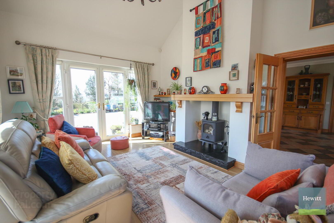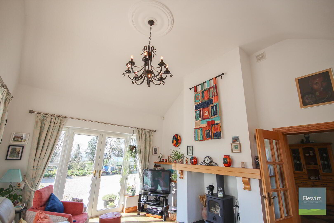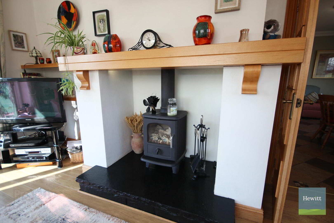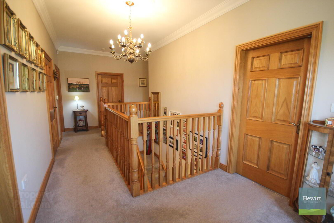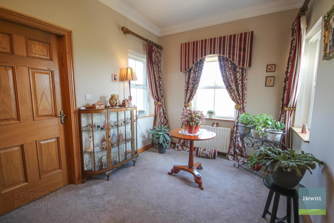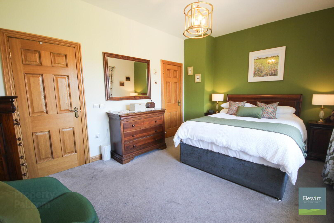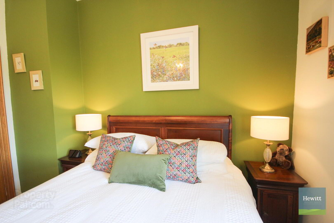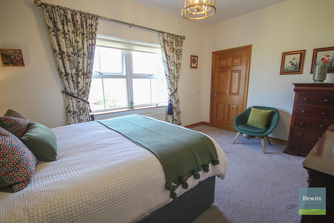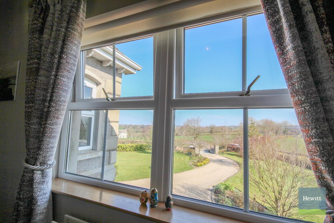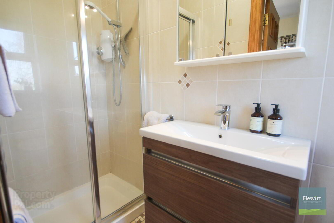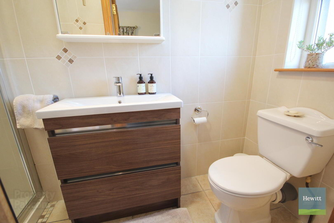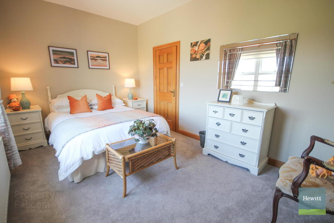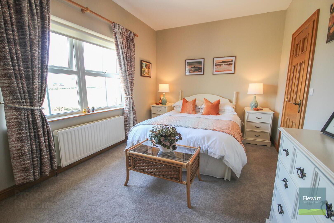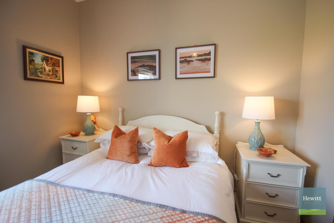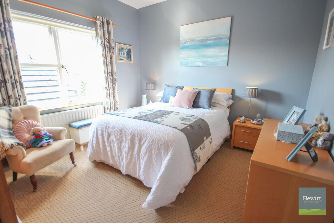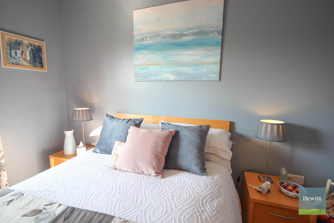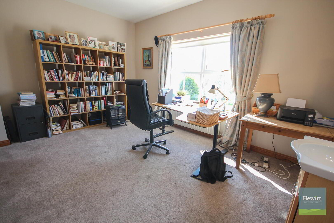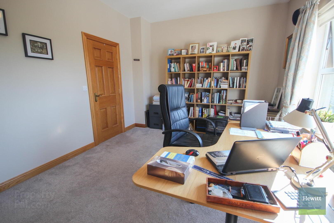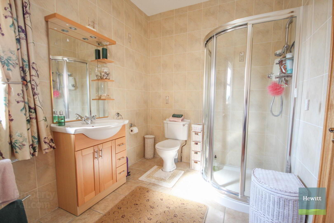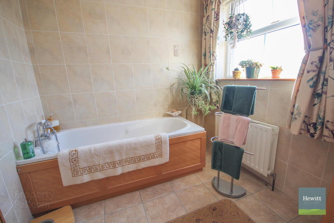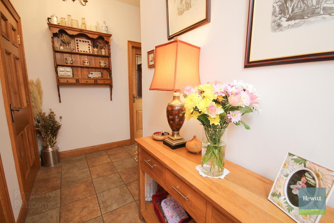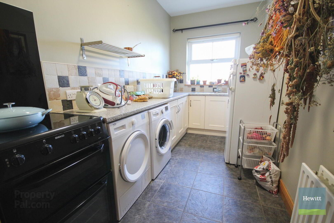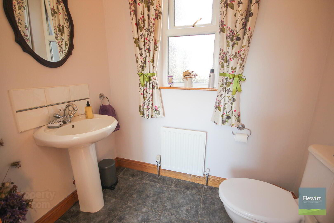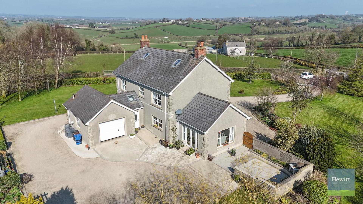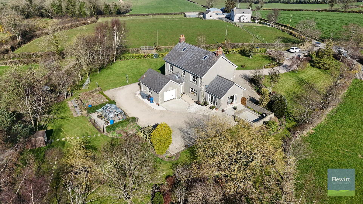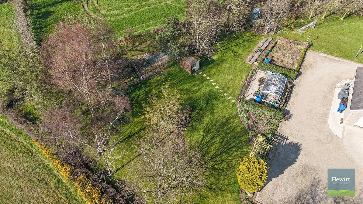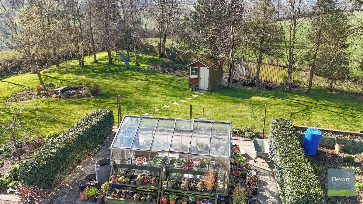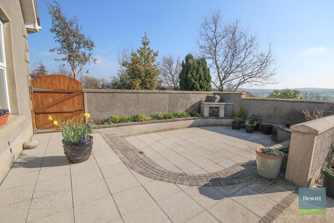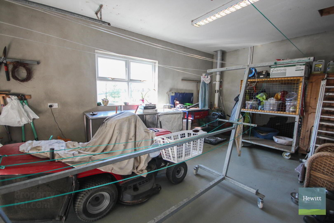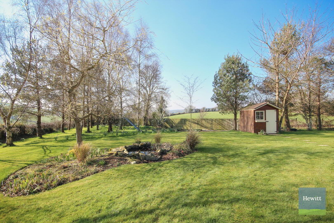Glenmount, 17 Keadymore Road,
Mountnorris, Markethill, BT60 2UH
4 Bed Detached House
Offers Over £495,000
4 Bedrooms
3 Bathrooms
2 Receptions
Property Overview
Status
For Sale
Style
Detached House
Bedrooms
4
Bathrooms
3
Receptions
2
Property Features
Tenure
Not Provided
Energy Rating
Heating
Oil
Broadband
*³
Property Financials
Price
Offers Over £495,000
Stamp Duty
Rates
£2,488.22 pa*¹
Typical Mortgage
Legal Calculator
Property Engagement
Views All Time
3,930
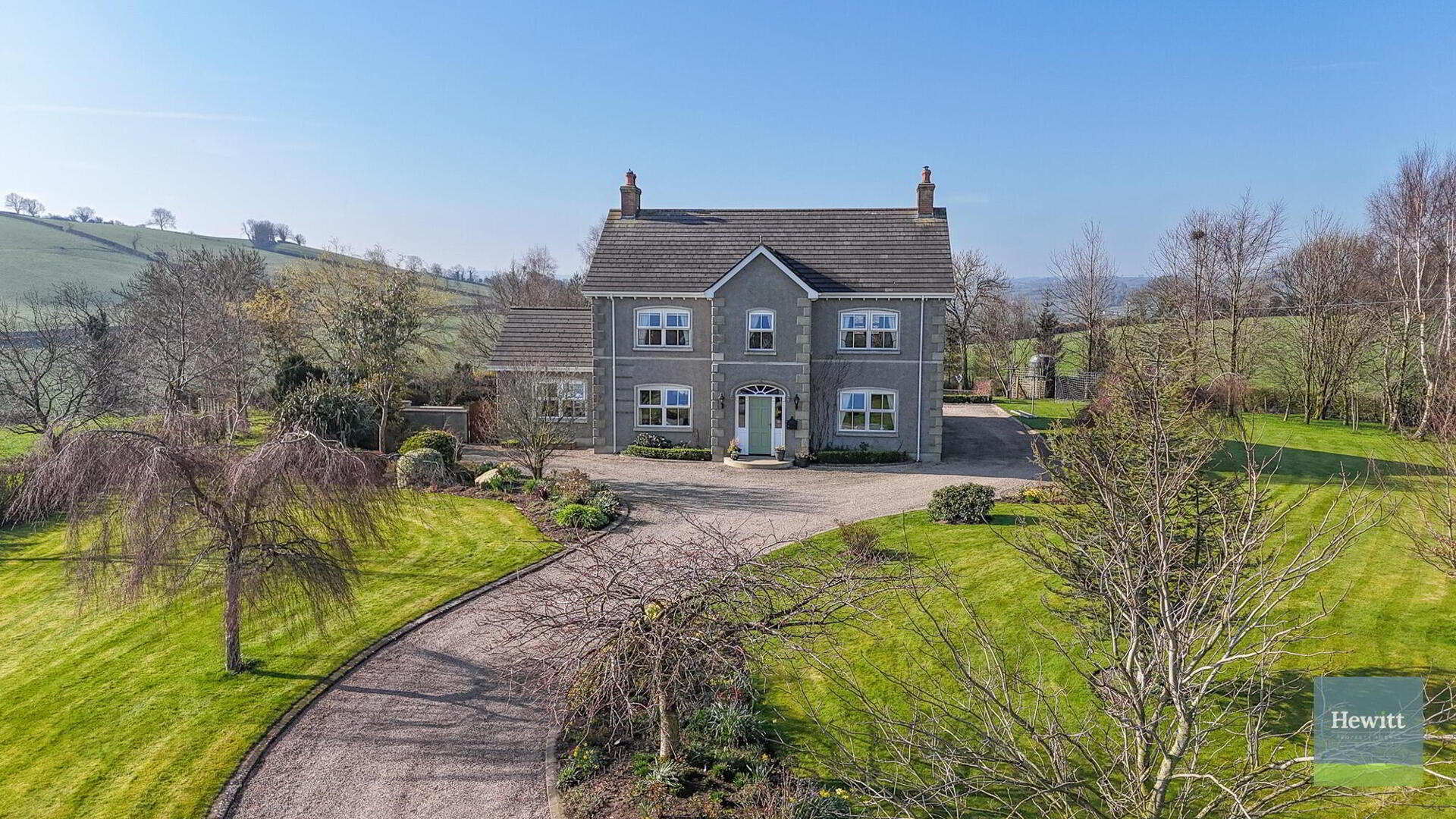
Hewitt Property Agents are delighted to present 17 Keadymore Road, Newry—a truly handsome residence that could be the perfect forever family home. Set on a generous 0.9-acre site, this property offers ample space to accommodate a wide range of needs and desires. Constructed in 2004, it seamlessly blends modern conveniences with timeless character and charm. Every detail has been thoughtfully considered, reflecting the care and love poured into this home over the past 20 years—both inside and throughout the beautifully matured gardens.
The ground floor has a stunning kitchen-dining room with a large pantry, leading into a bright, double-height sunroom—the perfect space to relax and enjoy the surrounding views. A spacious living room, utility room, downstairs WC, small office, and integrated garage complete the practical yet elegant layout. Upstairs, there are four generous double bedrooms, including a master suite with an ensuite and built-in wardrobe. A family bathroom serves the remaining bedrooms, each offering ample space and comfort.
17 Keadymore Road enjoys a highly desirable rural setting, surrounded by rolling countryside while remaining just minutes from the main road connecting Armagh and Newry. This provides convenient access to a variety of nearby towns offering supermarkets, health centres, primary and secondary schools, as well as a range of local boutiques and businesses.
This property boasts extensive gardens, featuring an immaculate patio area with a pizza oven—perfect for entertaining. The spacious stoned driveway provides ample parking for multiple vehicles, both in front of and behind the house. The beautifully maintained gardens include flower beds, a greenhouse, a vegetable patch, and expansive lawns.
With its superb location, well-designed layout, and breathtaking countryside views, this is a home not to be missed. Contact Hewitt Property Agents today to arrange a viewing!
Front Porch (approx. 1.84m x 2.67m)
Solid oak floor.
Entrance Hall (approx. 4.57m x 2.65m)
Solid oak floor. Solid oak staircase.
Kitchen-Diner (approx. 8.13m x 4.58m)
Tiled floor. Fitted high, low and island solid oak units with granite work tops. Four oven Aga. Stainless steel sink. Access to large pantry.
Sun room (approx. 5.13m x 3.91m)
Solid oak floor. Fireplace with multifuel stove. French doors to patio.
Living Room (4.57m x 4.66m)
Carpeted. Feature marble fireplace with multi-fuel stove.
Small office (approx. 3.67m x 1.38m)
Carpeted.
Back hallway (approx. 5.56m x 1.27m)
Tiled floor.
Utility Room (approx. 4.56m x 1.97m)
Tiled floor. Range of fitted low units. Stainless steel sink. Electric oven and hob.
WC (approx. 1.98m x 1.35m)
Tiled floor. Wash hand basin. WC.
Garage (approx. 4.46m x 6.54m)
Up and over garage door.
First Floor Accommodation
Upstairs landing (approx. 2.83m x 7.53m)
Carpeted.
Master Bedroom (approx. 3.31m x 4.59m)
Carpeted. Access to Ensuite (approx. 2.68m x 1.08m) Wash hand basin. Shower. WC. Tiled floor & walls & Built in Wardrobe (approx. 1.14m x 1.73m) Carpeted.
Bedroom (approx. 4.57m x 3.02m)
Carpeted. Built in wardrobe.
Bedroom (approx. 4.58m x 3.35m)
Carpeted. Built in wardrobe.
Bedroom (approx. 3.48m x 3.67m)
Carpeted.
Family Bathroom (approx. 2.18m x 3.54m)
Bath. Shower. WC. Wash hand basin. Tiled floor and walls.
These details do not constitute any part of an offer or contract. None of the statements contained in the description are to be relied on a statement or representations of fact and any intending purchaser must satisfy themselves by inspection or otherwise as to their correctness. All dimensions are approximate and are taken at the widest points. All maps & plans included are for illustration purposes only.

Click here to view the video

