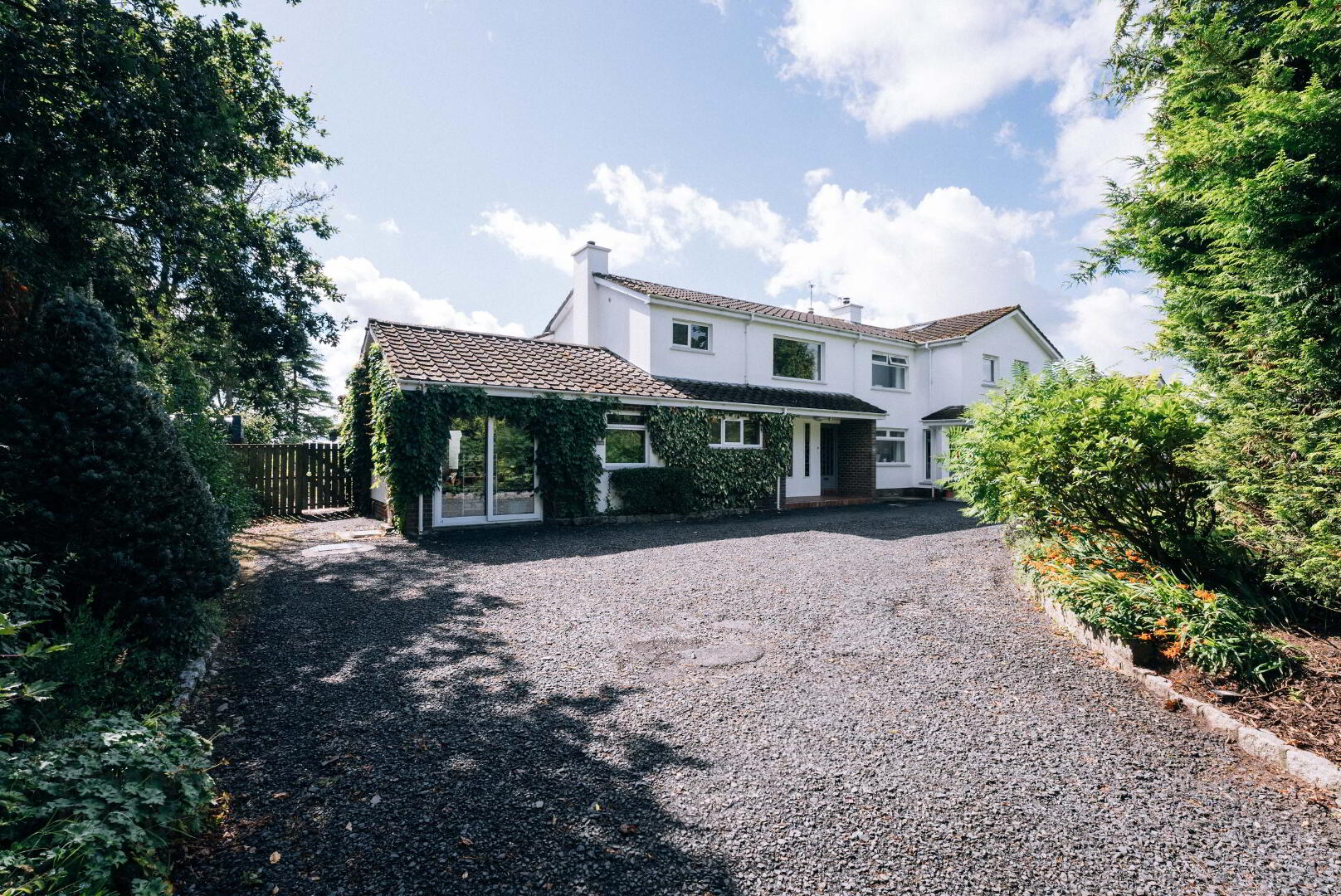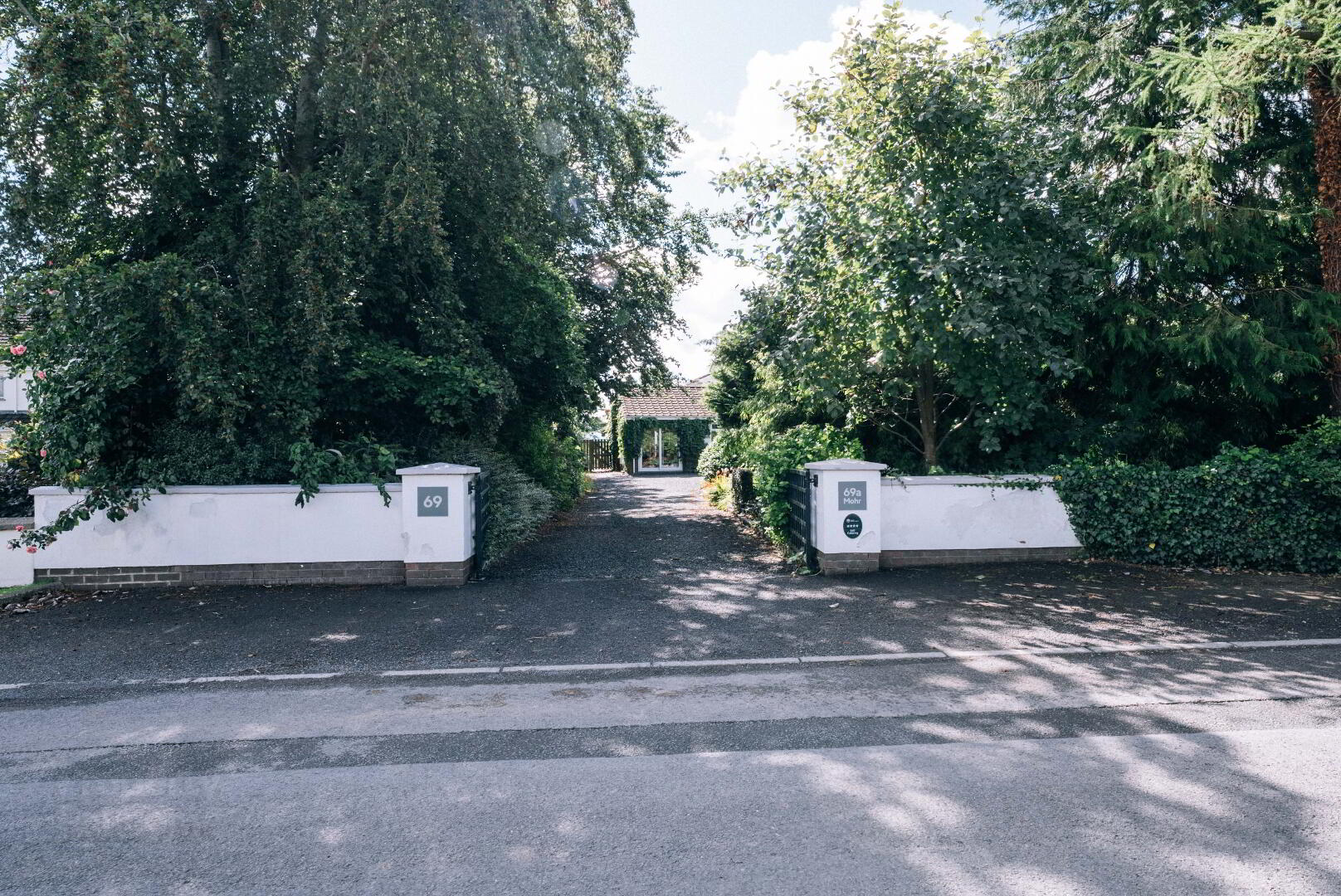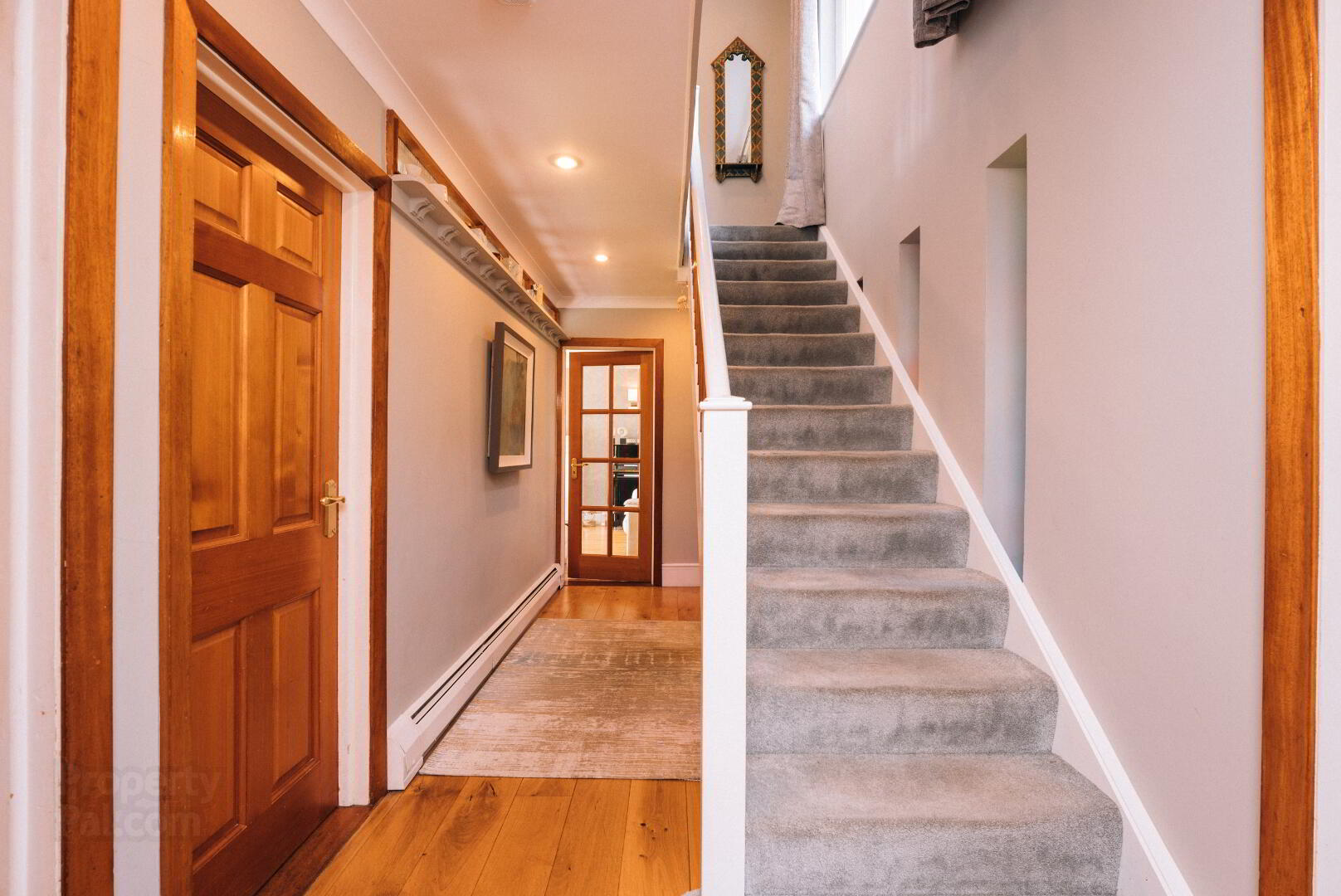


Glenmohr House, 69 Ballymoney Road,
Banbridge, BT32 4DX
6 Bed Detached House with annex
Asking Price £575,000
6 Bedrooms
5 Bathrooms
3 Receptions
Property Overview
Status
For Sale
Style
Detached House with annex
Bedrooms
6
Bathrooms
5
Receptions
3
Property Features
Tenure
Not Provided
Energy Rating
Heating
Oil
Broadband
*³
Property Financials
Price
Asking Price £575,000
Stamp Duty
Rates
£2,830.52 pa*¹
Typical Mortgage
Property Engagement
Views Last 7 Days
1,117
Views Last 30 Days
4,516
Views All Time
22,901

Nestled within the picturesque landscape near Banbridge, Glenmohr House at 69 Ballymoney Road invites you into a world of spacious contemporary living with a nod to mid-century architecture, over 300 sq ft.
This is an opportunity to purchase two houses on a 0.75 acre site with mature gardens and
amazing views.
Surrounded by beautiful countryside in the sought after north side of Banbridge with close proximity to Banbridge town centre, the A1 dual carriage-way and within the catchment for local schools including Banbridge Academy. The garden and rooms to the rear of the house have stunning uninterrupted views of the Mourne Mountains.
Location
From Banbridge travel up Ballymoney Hill (leading to Ballymoney Road) for approximately 1 mile and the property is on the right. Glenmohr House and Glenmohr Lodge are accessed by a shrub and tree lined driveway.
Features
Glenmohr House at 69
Downstairs:
The heart of the home is undoubtedly the kitchen/living/dining area, warmed by an Aga with double doors leading to a charming terrace, creating a perfect harmony between indoor and outdoor living spaces.
Two reception rooms
Utility room
Bedroom 5 is being used as a home office
Upstairs:
4 Double Bedrooms including Master Bedroom with ensuite, all with garden or countryside views.
Contemporary family Bathroom Suite to include a Jacuzzi bath.
The creative owners have an artist and pottery studio in the integrated garage spaces.
Efficient Oil Central Heating with skirting radiators in the hall and two main reception rooms on the Ground floor, PVC double glazed windows and connection to mains sewage.
Condensing boiler.
Lawn, terrace and gardens extending to approximately 0.75 of an acre.
Shed with woodstore to rear.
Features of annex:
Recently refurbished contemporary 2/3 bedroom house with Artists Studio
Downstairs:
Library Hallway, Cloak room, Living Room with patio doors leading to garden terrace and views.
Kitchen/Dining with hand painted units, Utility Room.
Upstairs:
Bedrooms 1—The large Master Suite offers a modern en-suite and excellent sliderobes storage.
Bedroom 2, Bedroom 3/Study
Main Bathroom
All rooms have wonderful garden or countryside views.
Room Measurements
Glenmohr House, 69 Ballymoney Road
Entrance Hall: 19’6 @ WP x 6’5 (6.0m x 2.0m) Solid front door with stain glass panels. Solid wooden floor. Cornicing.
Lounge: 20’3 x 12’4 (6.16m x 3.78m) Granite fireplace with sandstone surround to incorporate Baxi fire. Solid wooden floor. Cornicing. Garden views to front and rear of the property.
Family Room: 13’4 x 13’1 (4.1m x 4.0m) View to rear garden and surrounding countryside. Cornicing.
Kitchen/Dining/Living: 21’9 x 12’4 (6.7m x 3.8m) Range of high and low level pine kitchen units with granite worktops. Belfast sink. Aga which heats the water. Built in fridge. Built in dishwasher. Space for microwave. Part tiled walls to kitchen. Tiled floor. Double glass panel doors lead from dining area to garden terrace.
Utility: 9’5 x 5’9 (2.9m x 1.8m) High & low level units. Belfast sink. Plumbed for washing machine. Space for freezer. Space for tumble dryer. Wiring for cooker.
Studio: (could be converted back to garage) 18’7 x 11’1 (5.7m x 3.4) Sliding patio doors lead to front.
Bedroom 5/Study: 11’4 x 10’8 (3.5m x 3.3m)
Downstairs WC: 10’2 x 4’9 (3.1m x 1.5m) Up-graded. White WC and wash hand basin set in vanity unit. Part tiled walls. Tiled floor.
Landing: Access to storage cupboard, roofspace and hotpress. Spotlights. Large window with panoramic views over garden.
Bedroom 1: 13’8 x 11’8 (4.2m x 3.6m) Scenic views to rear over surrounding countryside. Built in double door wardrobe with over head storage.
En-suite: 7’2 x 6’1 (2.2m x 1.8m) Recently installed white WC and wash hand basin set in vanity unit. Corner shower cubicle with Aqualisa electric power shower and rainwater shower head. Chrome towel radiator. Contemporary tiled walls and floor.
Bedroom 2: 13’1 x 11’1 (4.0m x 3.4m) 2 Built-in double door wardrobes with overhead storage. Cornicing.
Bedroom 3: 12’8 x 10’8 (3.9m x 3.3m) Scenic view to rear.
Bedroom 4: 9’5 x 9’2 (2.9m x 2.8m)
Bathroom: 8’8 x 6’5 (2.7m x 2.0m) Recently installed white bathroom suite comprising of Jacuzzi bath with shower attached to mixer tap, WC and wash hand basin set in vanity unit. Tiled shower cubicle with electric power shower and rainwater shower head. Chrome towel Radiator. Contemporary tiled walls and floor.
Garden Shed: 13’4 x x 7’8 (4.1m x2.4m) Log store to rear of shed.
Annex
Entrance Hall: 16’0 x 7’9 (4.9m x 2.4) Hardwood door with stain glass leads to entrance hall.
Cloakroom/WC: 11’8 x 4’2 (3.6m x 1.3m) Contempory WC and wash hand basin set in vanity unit. Tiled floor.
Lounge: 14’1 x 11’5 (4.3m x 3.4m) Panoramic mountain views to rear. Marble fireplace with painted wood surround. Back boiler. Sliding patio doors leads to rear.
Kitchen/Dining: 17’7 x 8’5 (5.4m x 2.6m) Range of high and low level grey painted units. Zanussi ceramic hob. Flavel oven. 1 1/2 drainer stainless steel sink unit. Zanussi dishwasher. Space for fridge.
Studio: 19’1 x 12’7 (5.8m x 3.6m) Heated hand washer. Sink unit and cold water supply.
Utility Room: 8’8 x 6’8 (2.7m x 2.1m) Low level grey units. Single drainer stainless steel sink unit. Zanussi washing machine and tumble dryer. Access to side of property.
Landing: Access to hotpress with newly insulated hot tank.
Bedroom 1: 14’4 x 14’1 (4.4m x 4.3m) Panoramic scenic view to rear over mountains. Built in sliderobes.
En-suite: 10’5 x 6’2 (3.2m x 1.9m) Recently installed White WC and wash hand basin set in vanity unit. Tiled shower cubicle with power shower. Tiled floor.
Bedroom 2: 10’5 X 9’8 (3.2m x 3.0m)
Bedroom 3/Study: 8’8 x 5’5 (2.7m x 1.7m)
Bathroom: 9’8 x 5’9 (3.0m x 1.8m) White bathroom suite comprising of bath with shower attached to mixer tap, WC and wash hand basin.



