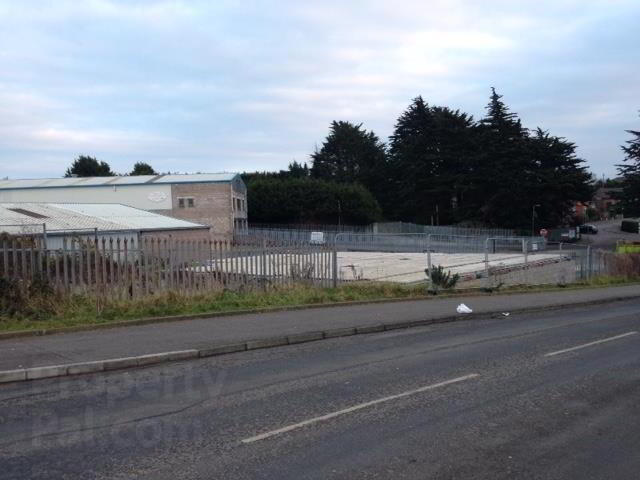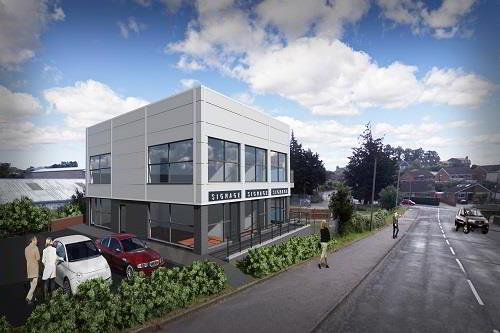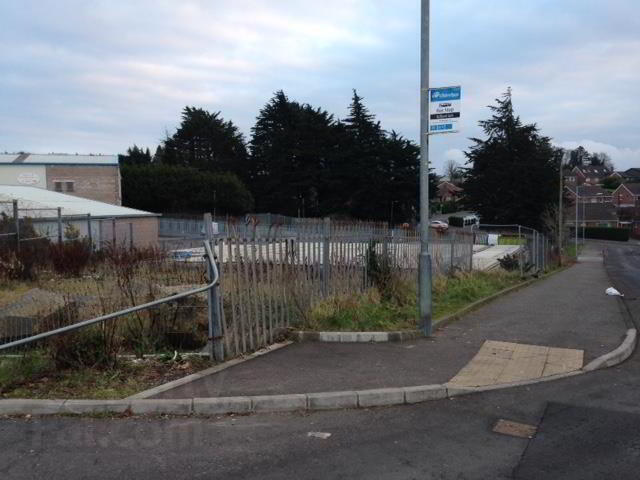Glenburn Road Off North Road,
Newtownards, BT23 4HG
Retail (3,660 sq ft)
POA
Property Overview
Status
To Let
Style
Retail
Property Features
Size
340 sq m (3,660 sq ft)
Property Financials
Rent
POA
Property Engagement
Views Last 7 Days
42
Views Last 30 Days
227
Views All Time
14,662

Features
- Proposed two storey development with retail and hot food planning consent
- Units available from c.411 sq ft (c.38 sq m)
- Total of c.3,660 sq ft (c.340 sq m) available over two floors
Exciting Retail Development<br/><br/>Planning permission has been approved for a two storey development with consent for retail and hot food use. Indicative plans have been prepared subdividing the ground and first floors as follows; <br/><br/>Ground Floor Est. Net Internal Area<br/>Unit 1: c. 411 sq ft c. 38.2 sqm<br/>Unit 2: c. 574 sq ft c. 53.3 sqm<br/>Unit 3: c. 693 sq ft c. 64.4 sqm<br/><br/>First Floor Est. Net Internal Area<br/>Unit 1: c. 413 sq ft c.38.4 sqm<br/>Unit 2: c. 501 sq ft c.46.6 sqm<br/>Unit 3: c. 606 sq ft c. 56.3 sqm<br/><br/>The layout can be simplfied to accommodate a single occupier increasing the net internal area to approx. 1,830 sq ft (c. 170 sqm) per floor.<br/><br/>The development will benefit from 19 car park spaces.
Exciting Retail Development
Planning permission has been approved for a two storey development with consent for retail and hot food use. Indicative plans have been prepared subdividing the ground and first floors as follows;
Ground Floor Est. Net Internal Area
Unit 1: c. 411 sq ft c. 38.2 sqm
Unit 2: c. 574 sq ft c. 53.3 sqm
Unit 3: c. 693 sq ft c. 64.4 sqm
First Floor Est. Net Internal Area
Unit 1: c. 413 sq ft c.38.4 sqm
Unit 2: c. 501 sq ft c.46.6 sqm
Unit 3: c. 606 sq ft c. 56.3 sqm
The layout can be simplfied to accommodate a single occupier increasing the net internal area to approx. 1,830 sq ft (c. 170 sqm) per floor.
The development will benefit from 19 car park spaces.





