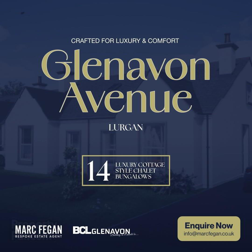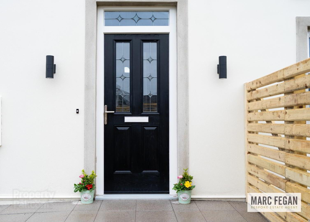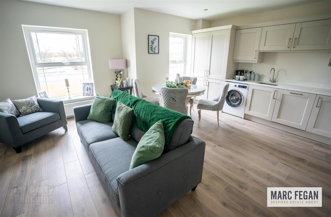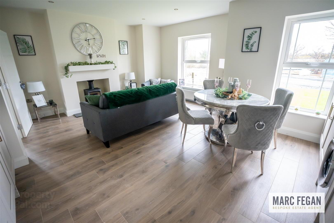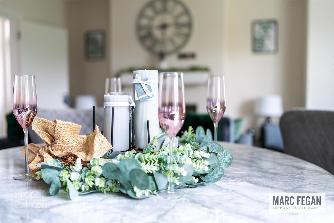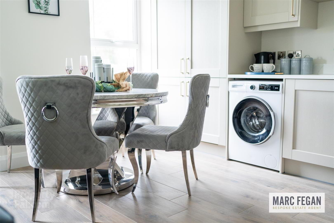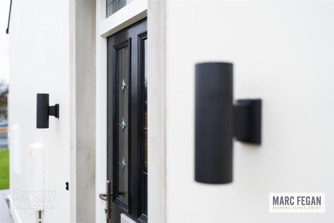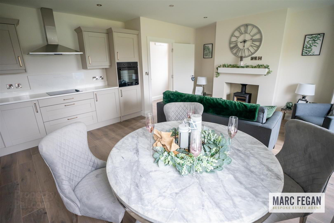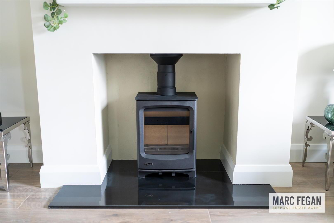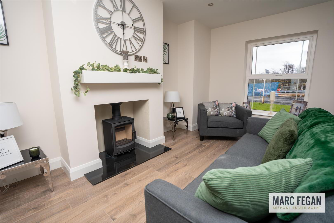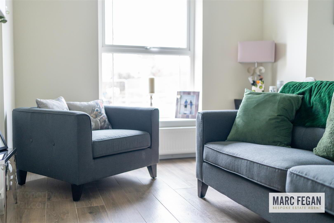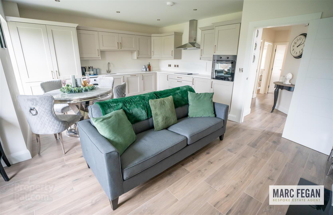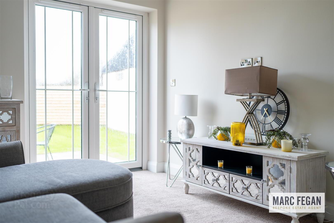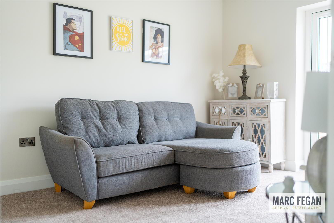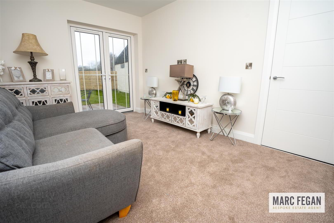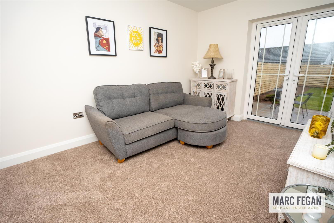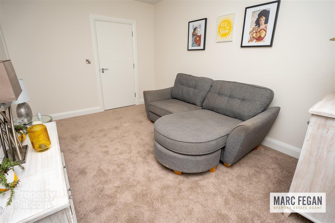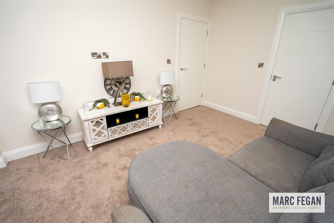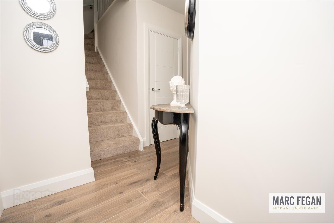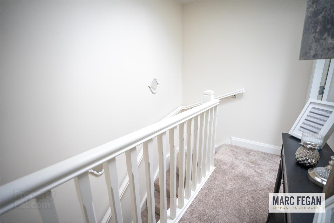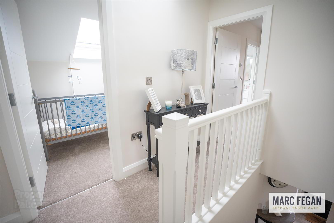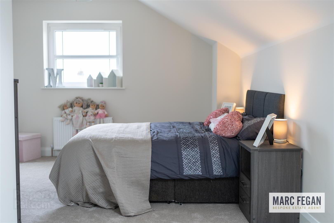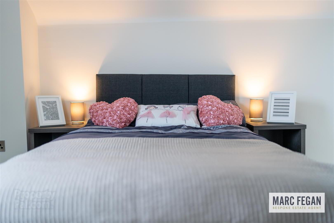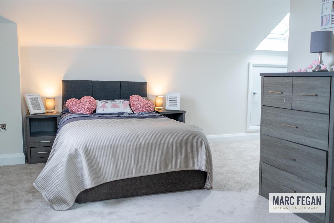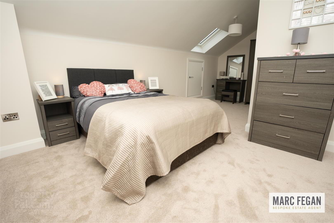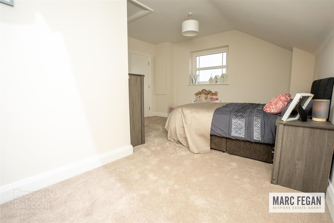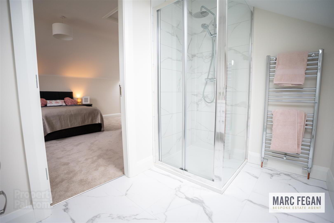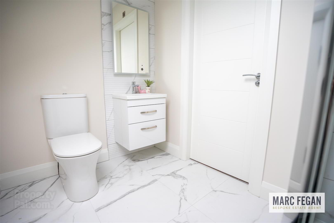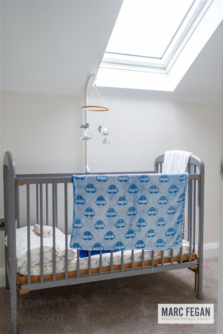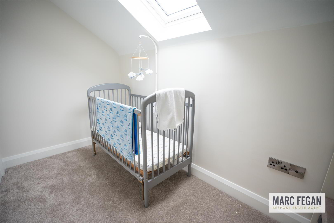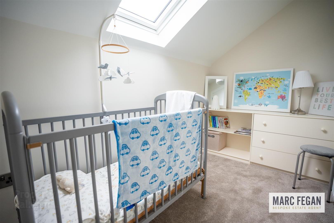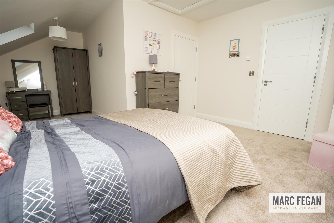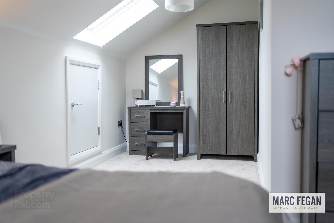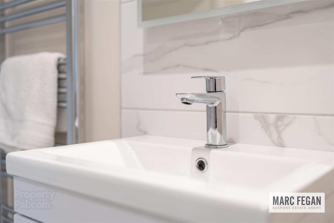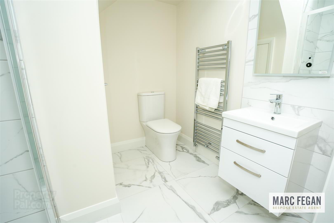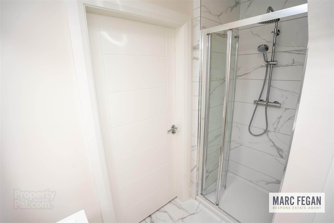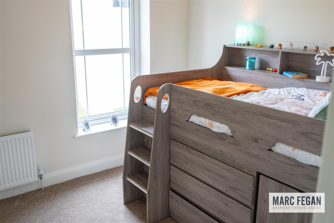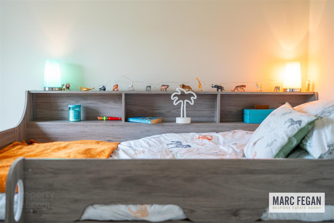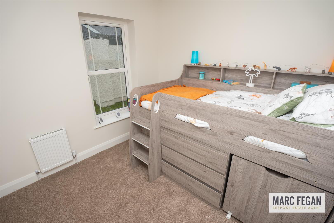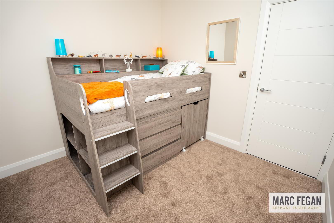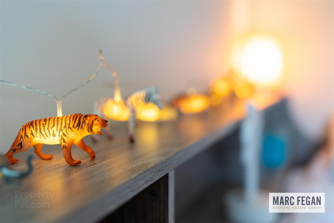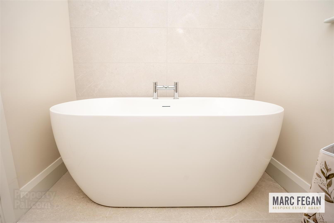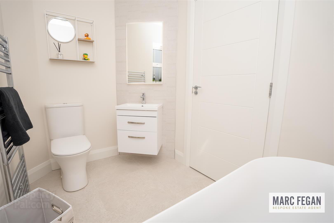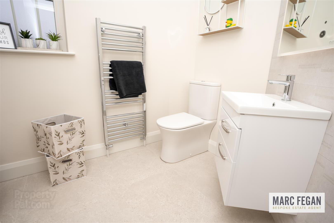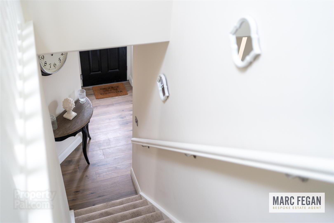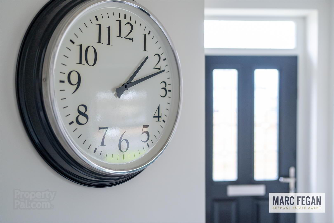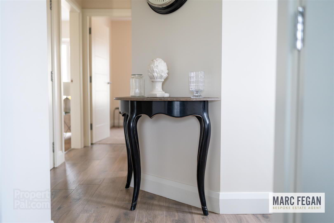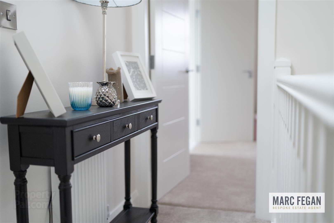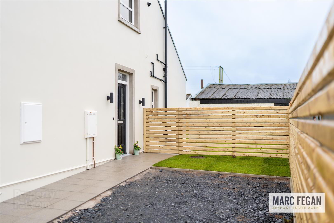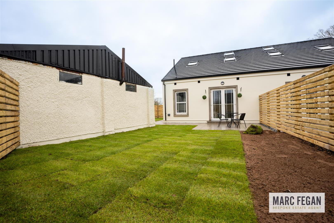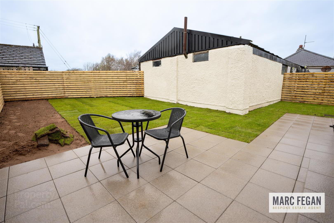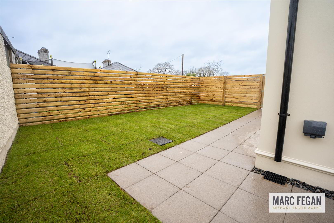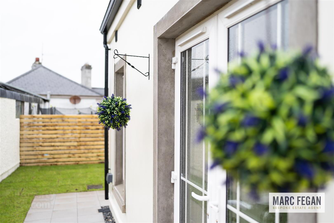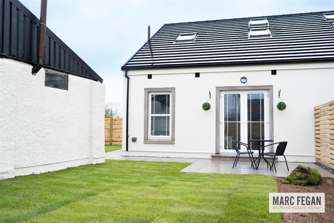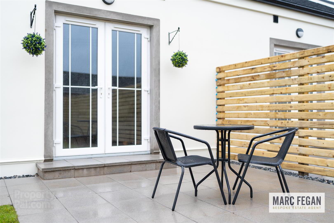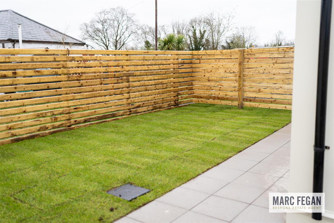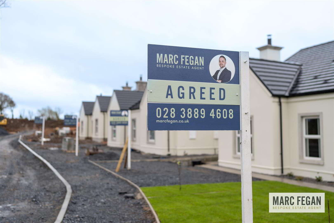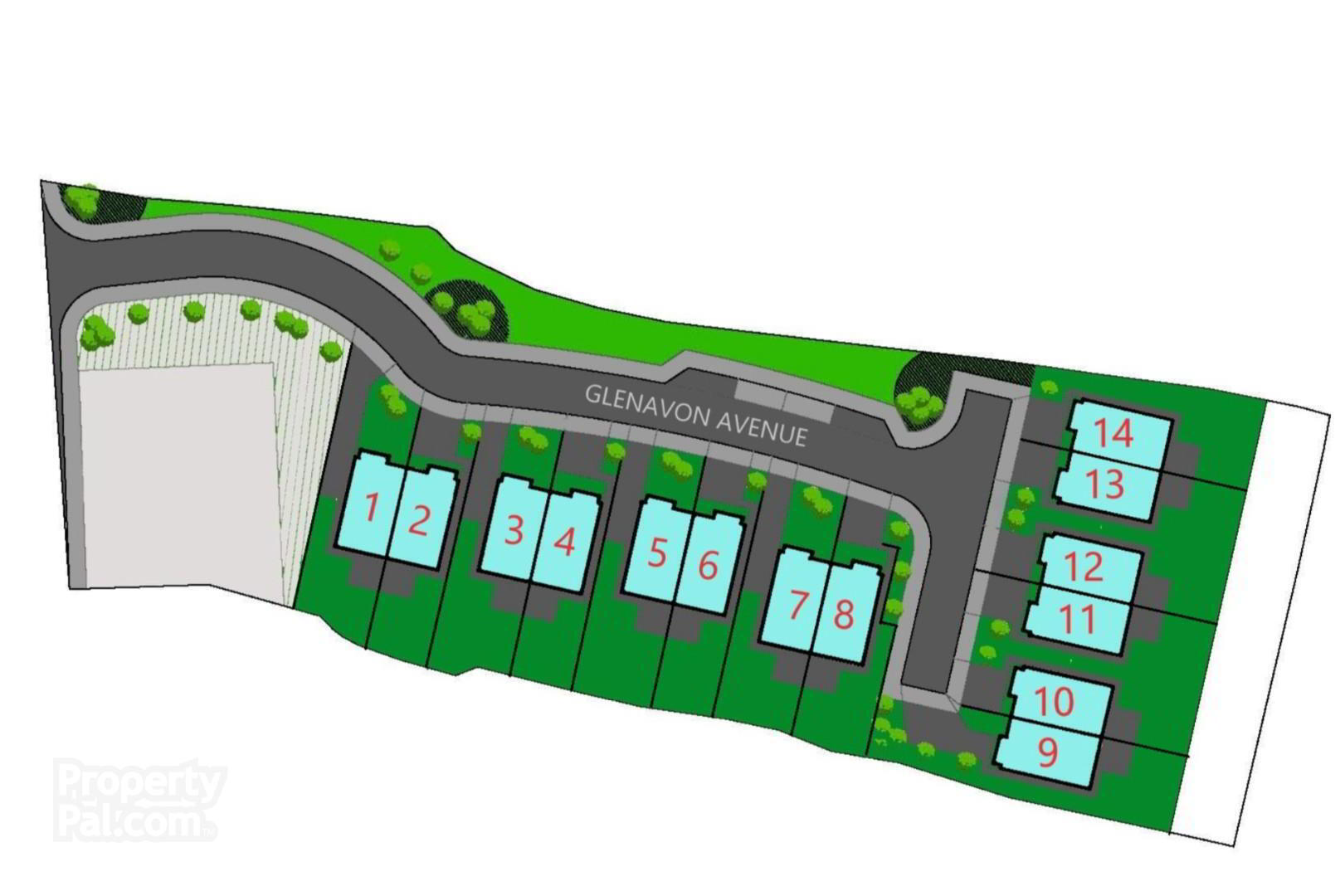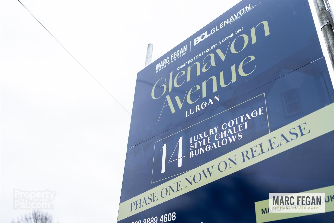Glenavon Avenue,
Glenavon Lane, Lurgan, Craigavon, BT66 8TN
4 Bed Semi-detached House
Price from £239,500
4 Bedrooms
3 Bathrooms
1 Reception
Property Overview
Status
For Sale
Style
Semi-detached House
Bedrooms
4
Bathrooms
3
Receptions
1
Property Features
Size
125.4 sq m (1,350 sq ft)
Tenure
Freehold
Energy Rating
Heating
Gas
Property Financials
Price
Price from £239,500
Stamp Duty
Rates
Not Provided*¹
Typical Mortgage
Legal Calculator
Property Engagement
Views All Time
2,129
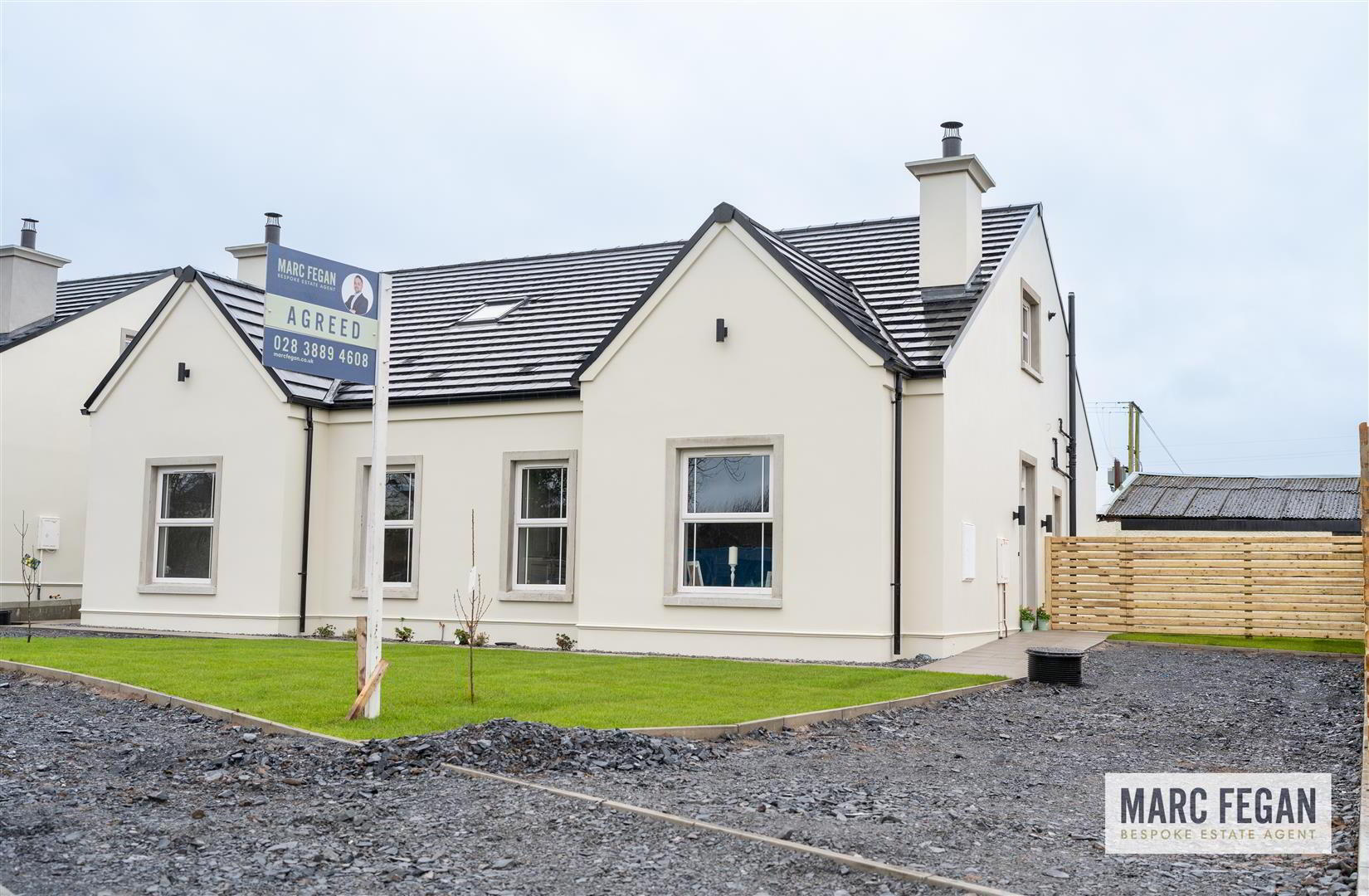
Features
- GLENAVON AVENUE - 14 LUXURY COTTAGE STYLE CHALET BUNGALOWS.
- CIRCA 1300 SQ FEET
- FLEXIBLE ACCOMMODATION - 4 BEDROOMS
- PICTURESQUE LOCATION YET CONVENIENT TO LOCAL AMENITIES
- CRAFTED FOR COMFORT - THESE BEAUTIFUL HOMES ARE DESIGNED TO CATER FOR BOTH YOUNG & OLD
- EXCLUSIVE DEVELOPMENT OF JUST 14 NO. SEMI DETACHED HOMES
- PRICES STARTING FROM £239,500
- LOCATED JUST OFF NEW LINE - TURN ONTO GLENAVON LANE AND THE HOMES ARE LOCATED ON THE RIGHT HAND SIDE JUST BEFORE GORDON PLAYING FIELDS
- FIRST 6 HOMES NOW ON RELEASE - GET IN TOUCH FOR MORE INFORMATION
- STUNNING SPECIFICATION THROUGHOUT
GLENAVON AVENUE - 14 LUXURY COTTAGE STYLE CHALET BUNGALOWS.
Our stunning Glenavon Avenue Show House Now Ready for viewing - the ultimate flexible home with the ability to adapt to your needs!
First time buyers - extra living room, home office or bedrooms for when the little ones come along! Totally adaptable to your ever changing needs.
Growing Families �������� - 4 bedrooms, 1 bathroom + 2 En-Suites means no queuing to get ready in the mornings!
Downsizing? - the perfect Primary bedroom upstairs complete with En-Suite with space for a dressing area. Then the ability to move to a downstairs bedroom complete with En-Suite should mobility become an issue in time!
Whether you are just starting out or looking for one level living, Glenavon Avenue offers a perfect blend of flexible accommodation and luxury!
All within an exclusive development of just 14 homes.Get in touch to book your viewing of this stunning Show House, evening and weekend appointments available!028 3889 4608 [email protected]
SPECIFICATION:
Internal Features
- Zoned gas combi central heating system
- Painted skirting, architrave, handrails & balustrade
- Smoke, heat & carbon monoxide detectors
- Comprehensive range of electrical sockets
- USB sockets in living room, kitchen & master bedroom
- Connection sockets for TV
- Pressurised water system
- Front door with 5 point locking system
- Chrome facings to all ground floor rooms
- Painted internal doors with chrome ironmongery
- Internal walls & ceilings painted throughout
- Eaves storage areas - part floored
- Wood-burning stove with granite hearth
External Features
- Traditional block & brick construction
- White uPVC energy efficient double glazing
- Seamless aluminium fascia & guttering
- Gate enclosure, external water tap & grass
- Close board fencing to boundaries where appropriate
- Feature LED external lighting to front & rear doors
- Driveway
Floor Covering and Tiling
- Ceramic wall and floor tiling or wooden floor to kitchen/dining/living areas
- Ceramic floor tiling to hall, bathrooms & en-suites
- Full height tiling to shower enclosures
- Splash back tiling to bath & wash hand basins
- Carpeting to bedrooms
Kitchen
- A choice of quality kitchen doors, work top finishes and handles.
- Integrated appliances, under unit lighting & worktop upstands
- Energy efficient down lighting to ceilings
Bathroom & En-suite's
- Contemporary white designer sanitary ware with chrome fittings
- Energy efficient down lighting to ceiling
- Freestanding bath, drench head showers, wall hung vanity units, heated chrome towel rails & LED mirrors
Warranty
- All homes will come with a 10 year ICW warranty

Click here to view the video

