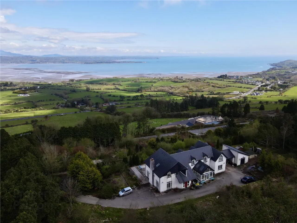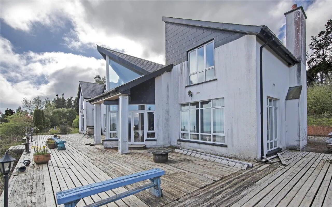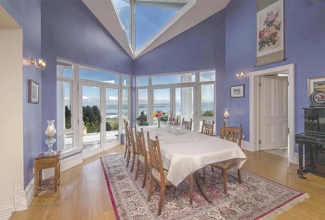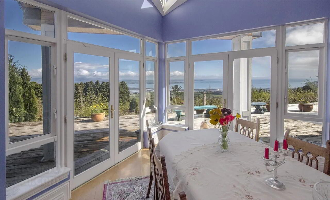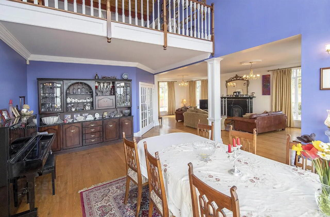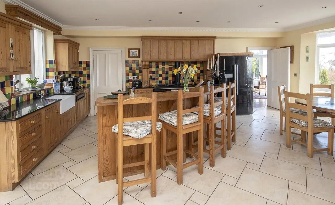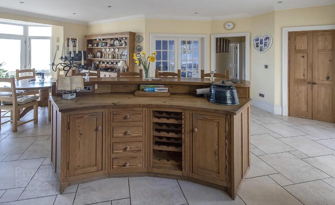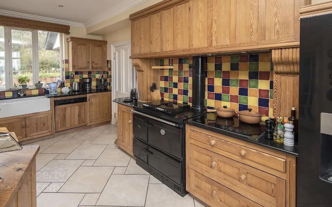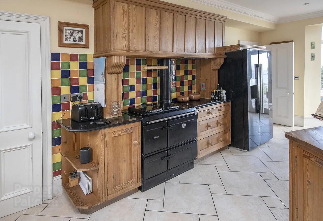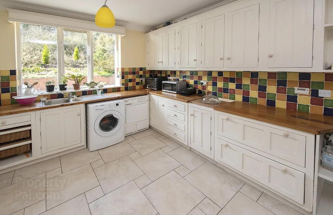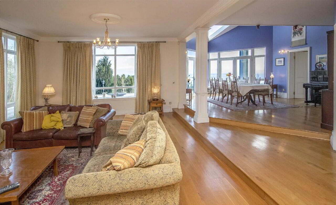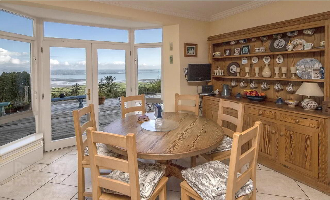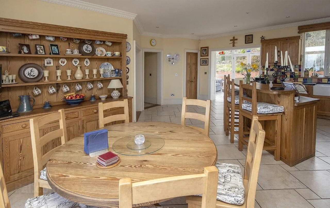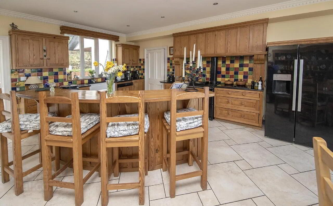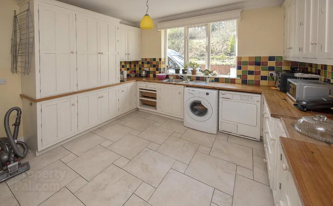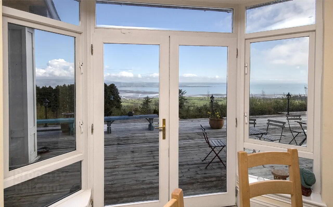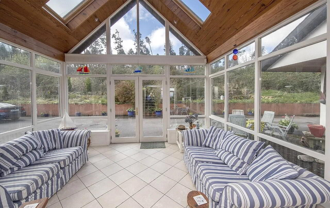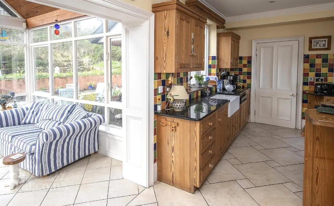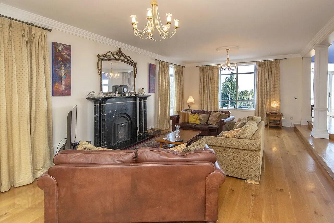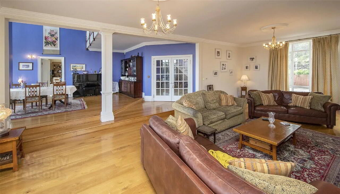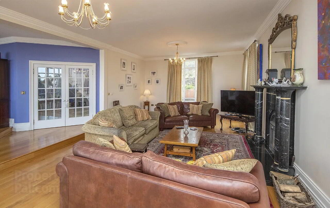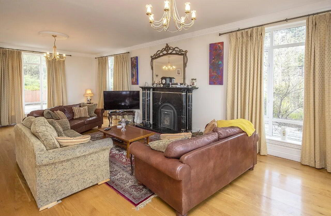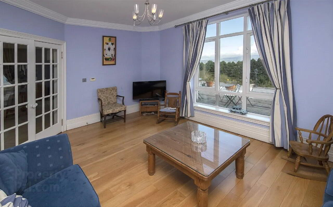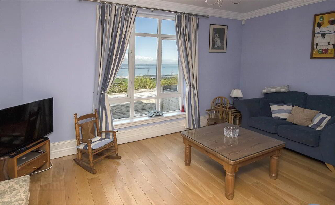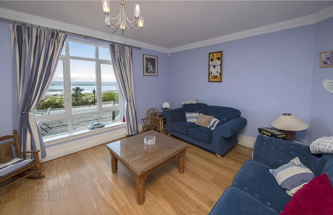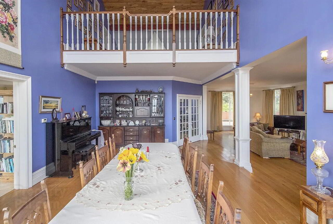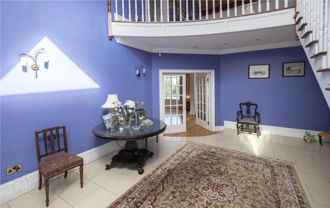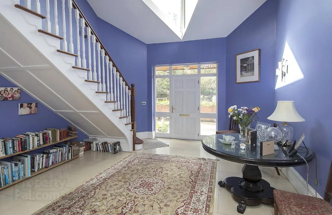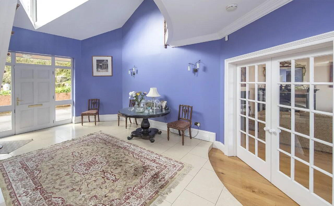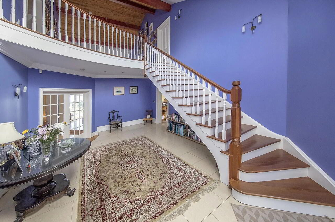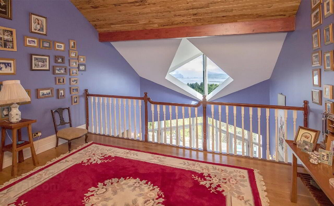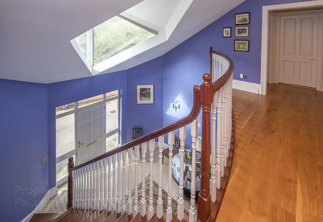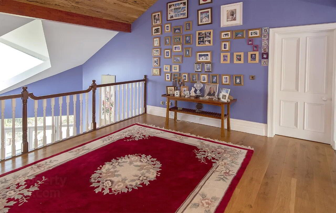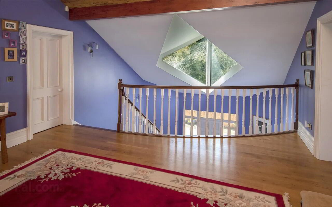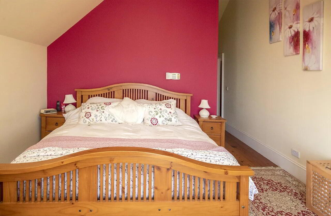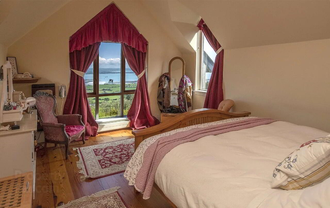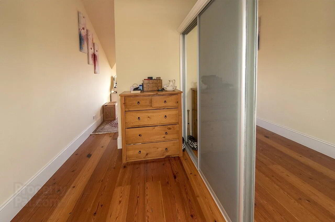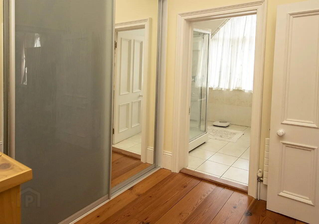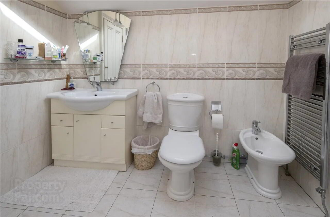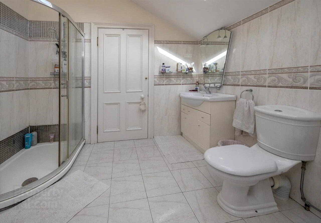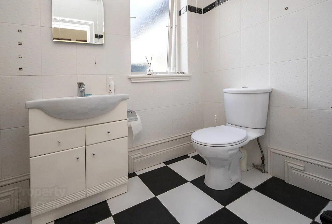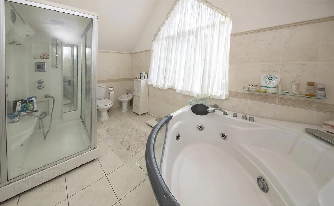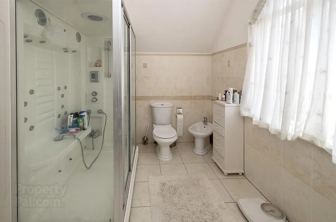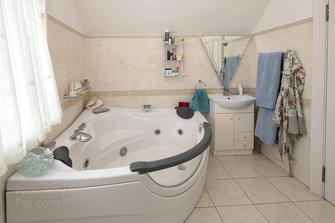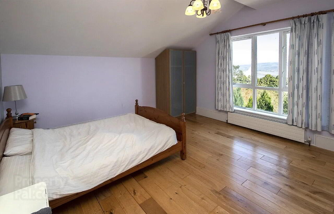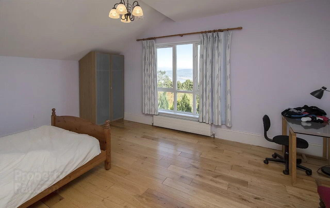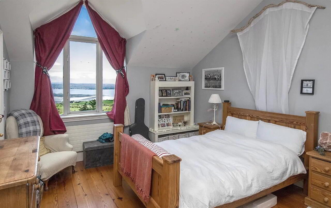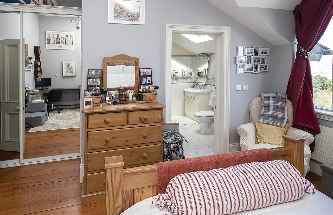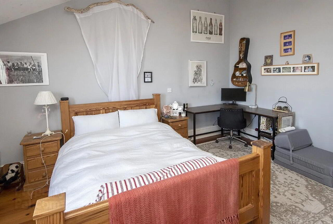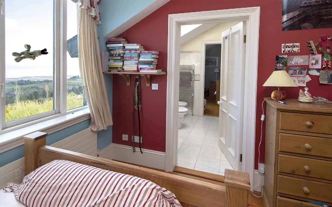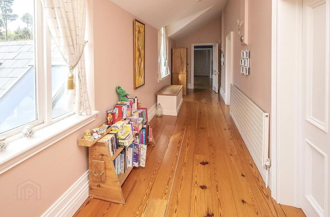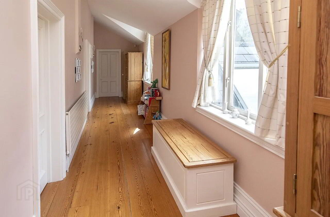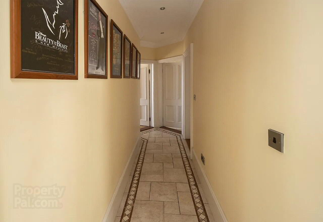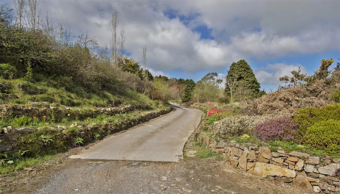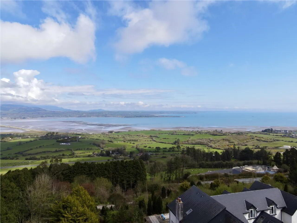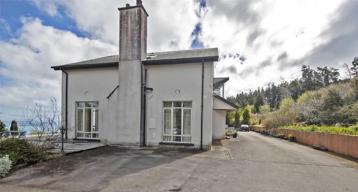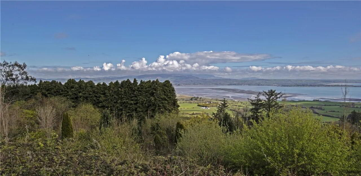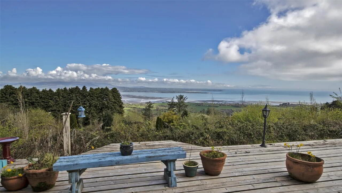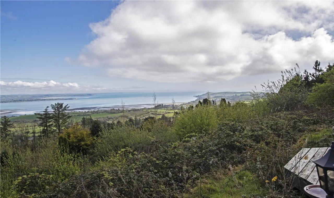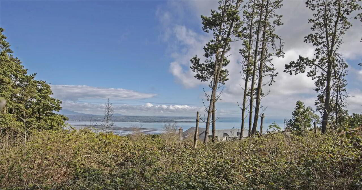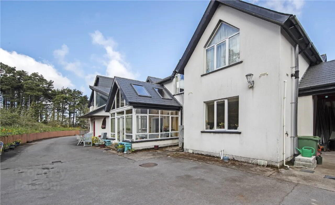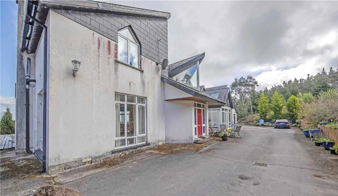Glenariska
Ring, Dungarvan, X35N970
6 Bed House
Asking Price €795,000
6 Bedrooms
4 Bathrooms
Property Overview
Status
For Sale
Style
House
Bedrooms
6
Bathrooms
4
Property Features
Tenure
Not Provided
Energy Rating

Property Financials
Price
Asking Price €795,000
Stamp Duty
€7,950*²
Property Engagement
Views Last 7 Days
14
Views Last 30 Days
154
Views All Time
5,815
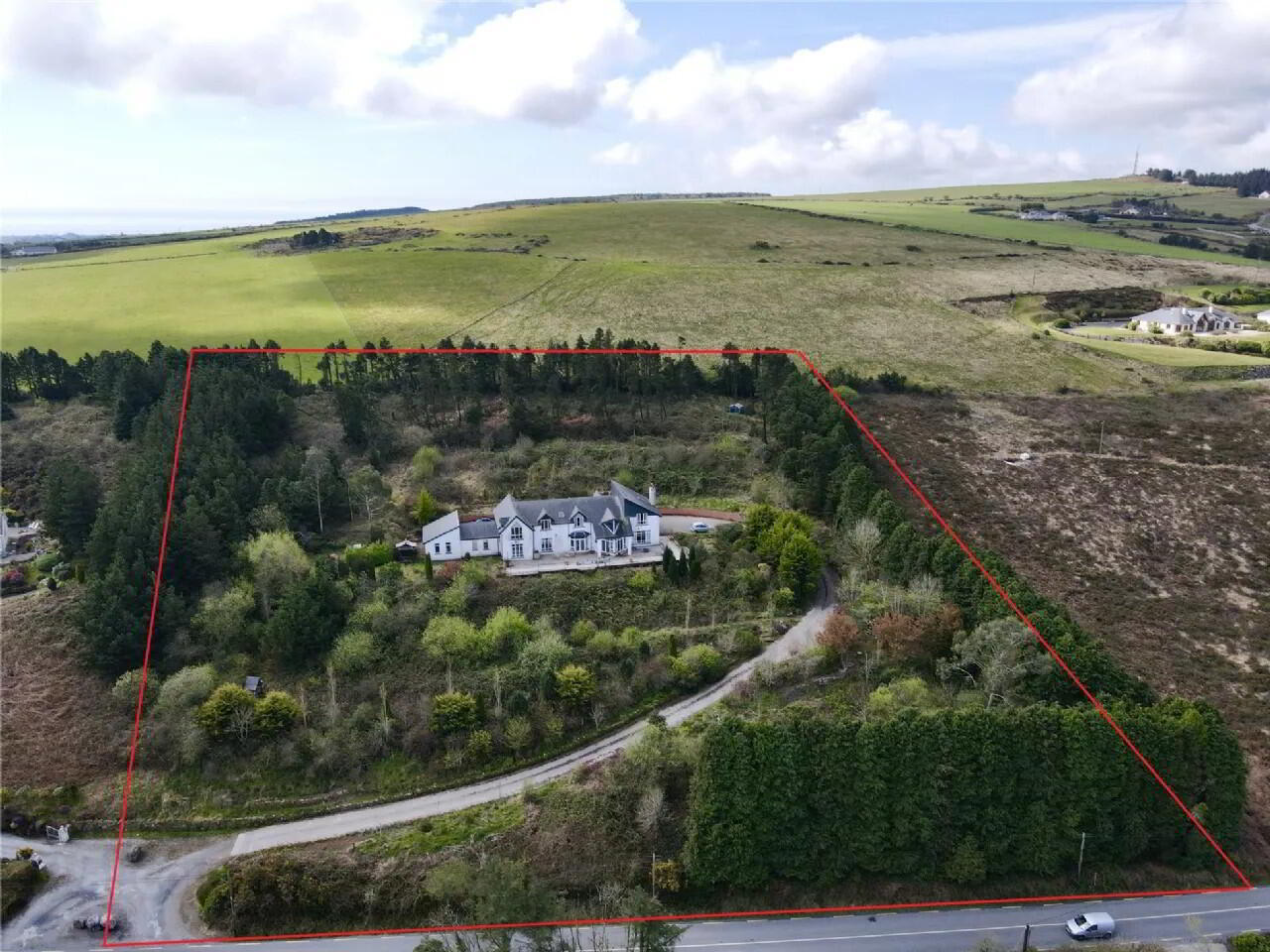
Features
- Spectacular sea views over Dungarvan Bay the Comeragh Mountains.
- Surrounded by private gardens and woodland.
- Large decking area to the front to take in the views.
- Stunning living room and adjoining dining room.
- Sea views from 5 bedrooms - 6 in total (3 ensuite.)
- Gallery landing area.
- Fitted Stanley Range in kitchen.
- Spacious utility room.
- Latge garage and car port.
- Architectural SIPS build.
- Built in 2003.
- Air to water underfloor heating.
- Mains water.
- Septic tank.
Breathtaking views over Dungarvan Bay and beyond.
Standing on 4 acres approx on a private secluded elevated site, this is certainly one of the finest properties in the seaside area of Ring just 6.5km from Dungarvan town.
This 6 bedroom residence is surrounded by scenic woodland. The property has a unique vantage point with uninterrupted views of Dungarvan Bay and the Comeragh Mountains. With local beaches and Helvic Harbour at the front door, this property is a gem.
Inside, the property is most impressive with an amazing architectural design. Boasting a very spacious interior, all of the upstairs bedrooms are accessed via the gallery landing and are of ample size with those at the front have stunning views of the bay.
The open plan living and adjoining dining area is the heart of the house and has stunning american oak flooring, feature fireplace and French doors to the decking area to take in the views. The kitchen is very homely with a Stanley Range and opens to the rear sun lounge which is a haven of relaxation with an influx of light from all angles.
Off the kitchen, the cosy lounge is perfect for every day down time. The hall leads to the ground floor bedroom and spacious utility room.
Externally, the property has a large car port with direct access to the house and an adjoining 300 sq.ft garage.
This is a unique opportunity to purchase a turn-key coastal home in a most sought after location.
OFCH 382.1 sq.m ( sq.ft) Entrance Hall 6.12m x 4.45m Solid timber door with glass vision panels, tiled floor, painted walls, spot lights, telephone point.
Living Room 9.17m x 4.88m Solid American Oak floor, painted walls, window to the front and rear and two to the side, curtains, two centre lights, fitted Stanley stove, T.V point.
Lounge 3.68m x 4.85m Solid oak floor, painted walls, window to the front, curtains, centre light, T.V point.
Kitchen/Dining 6.58m x 5.66m Tiled floor, painted walls, French doors to decking, door to the enrance hall and the lounge, spot lights, country style fitted kitchen with feature Stanley Range, dishwasher.
Dining Room 7.24m x 4.45m American oak floor, painted walls, glazed windows to front decking with two French doors, two wall mounted lights.
Sun Lounge 3.5m x 3.89m Tiled floor, glass to all sides, French doors to the rear, spot lights.
Utility Room 4.2m x 3.73m Tiled floor, painted and tiled walls, window to the rear, door to the car port, centre light, extensive fitted units. plumbed for washing machine and dryer.
Master Bedroom 5.7m x 3.76m Solid oak floor, painted walls, window to the front and to the side, centre light.
Ensuite 2.72m x 2.44m Tiled floor, tiled walls, Velux window to the front, whb, WC, pressure shower, bidet.
Bedroom Two 4.62m x 3.4m Solid timber floor, painted walls, window to the front, curtains, centre light, T.V point.
Bedroom Three 4.62m x 3.4m Solid timber floor, painted walls, window to the front, curtains, centre light, T.V point.
Bedroom Four 4.14m x 4.9m Solid oak floor, painted walls, window to the front, curtains, centre light.
Bedroom Five 7.52m x 3.76m Solid timber floor, painted walls, window to the side and to the front, curtains, centre light, T.V point.
Bedroom Six/Office 4.9m x 3.7m Solid oak, painted walls, window to the rear, centre light.
Bathroom/Shower Room 1.83m x 3.63m Tiled floor, tiled walls, Velux window, whb, WC, bath, overhead shower, centre light.
BER: B3
BER Number: 114778947
Energy Performance Indicator: 137.11
Ring (Irish: An Rinn) is a parish within the Irish-speaking Gaeltacht na nDéise area in County Waterford, on a peninsula about seven miles south of Dungarvan. The main settlement is the village of Ringville, which is within the townland of Baile na nGall (Ballynagaul).
It is a swiftly growing area that has three schools—two primary schools (including the Coláiste na Rinne boarding Gaelscoil) and one secondary school—a post office, restaurants, pubs and other businesses. There are also two fishing piers/harbours (Baile na nGall and Helvick), two beaches (Coinigéar and Baile na nGall) and a cove at Helvick.
BER Details
BER Rating: B3
BER No.: 114778947
Energy Performance Indicator: 137.11 kWh/m²/yr

