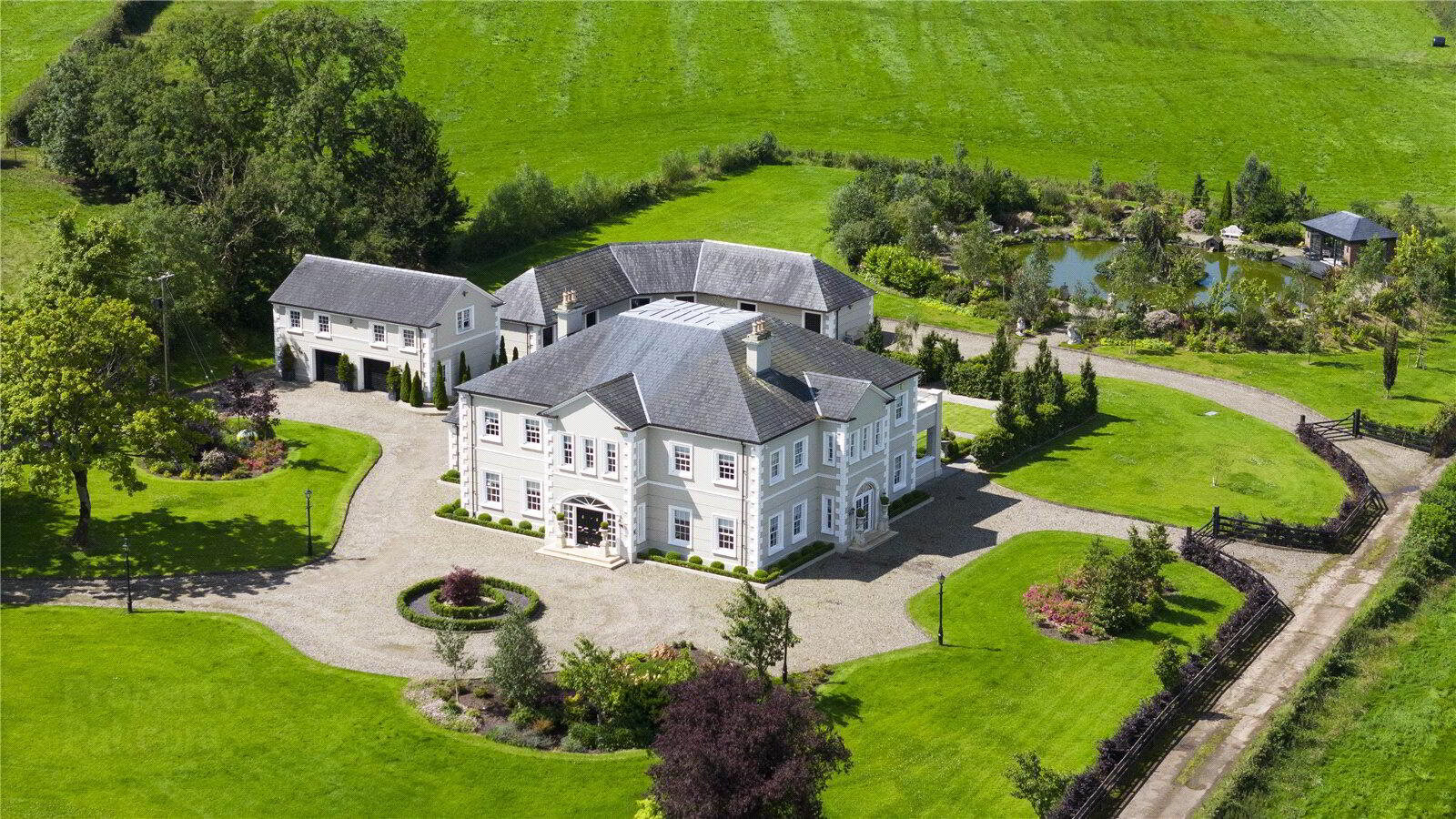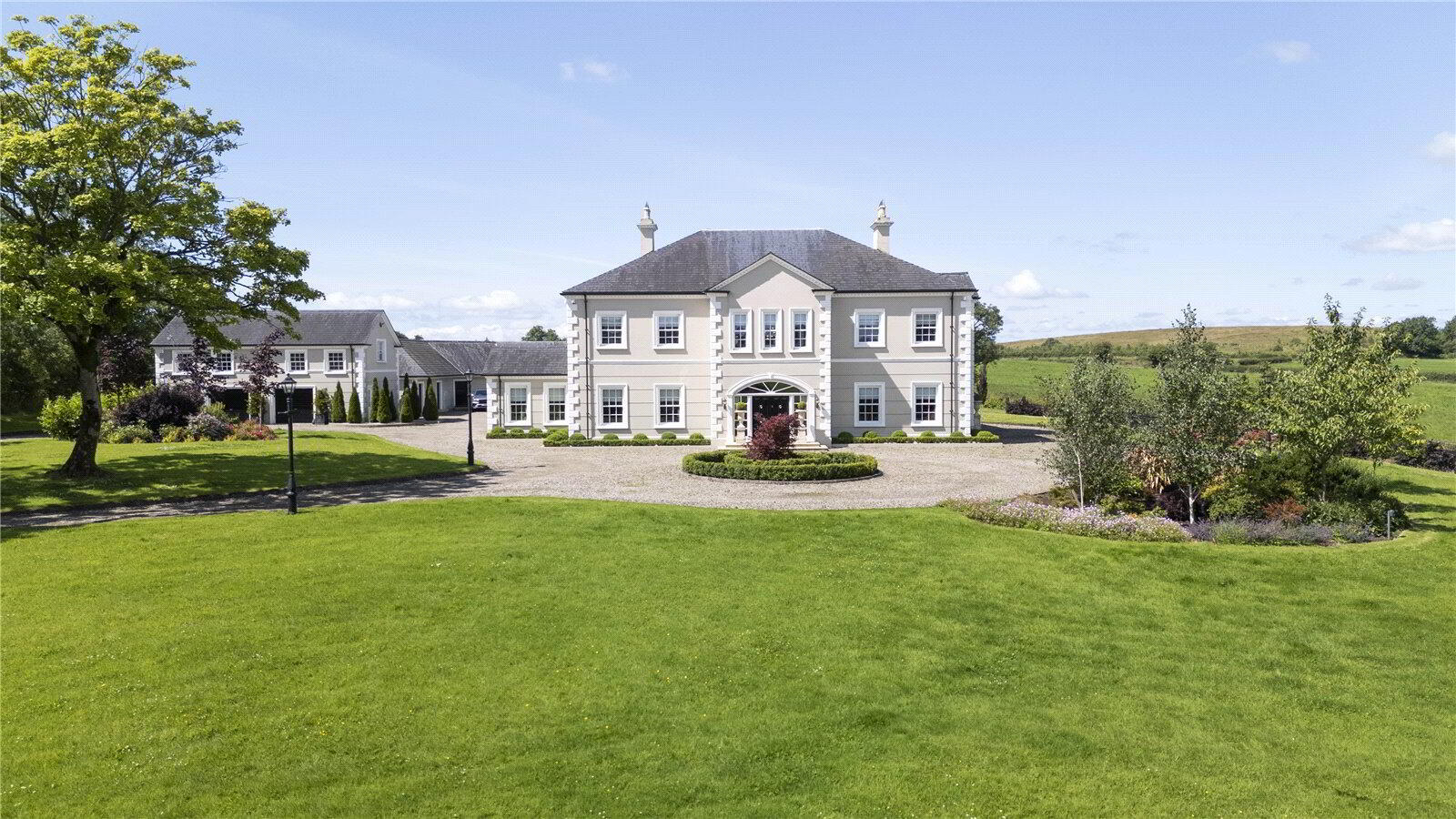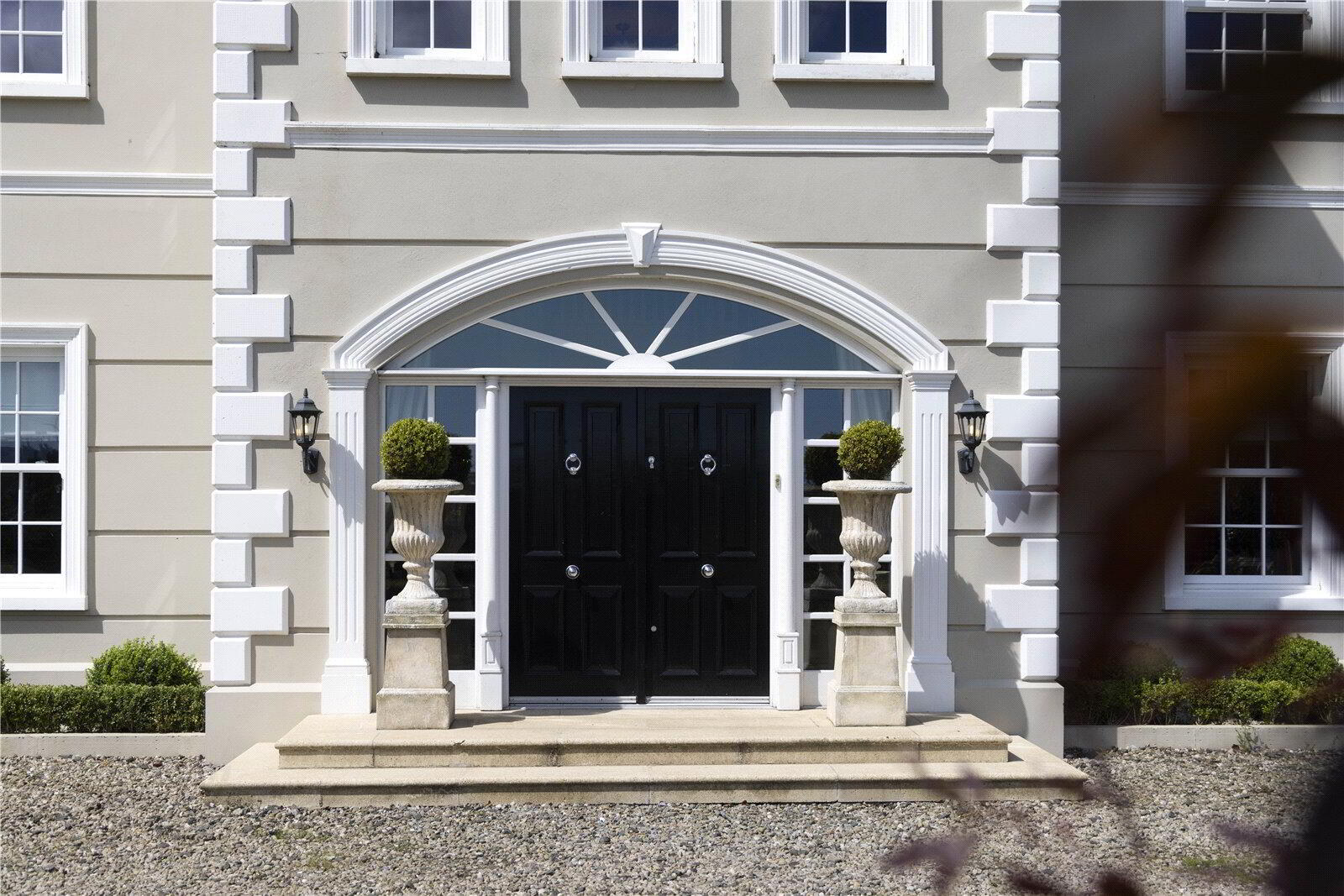


Glen Park, 68 Glen Road,
Ballyclare, BT39 9LT
5 Bed Detached House
Asking Price £1,350,000
5 Bedrooms
5 Bathrooms
6 Receptions
Property Overview
Status
For Sale
Style
Detached House
Bedrooms
5
Bathrooms
5
Receptions
6
Property Features
Tenure
Not Provided
Energy Rating
Heating
Oil
Broadband
*³
Property Financials
Price
Asking Price £1,350,000
Stamp Duty
Rates
£3,654.40 pa*¹
Typical Mortgage
Property Engagement
Views Last 7 Days
1,787
Views Last 30 Days
7,855
Views All Time
92,713

Features
- Stunning Residence of Circa 6500 sq ft on a 2.8 acre site with Private Lake, accessed via Impressive Gated Entrance
- Reception Hall with Feature Central Staircase and Gallery Landing
- Formal Drawing Room and Formal Dining Room
- Library / Home Office with Built in Shelving
- Fully Fitted Bar and Entertainment Room with Access to Rear Gardens
- Stunning, Hand Painted Kitchen with Marble Work Surfaces and High End Integrated Appliances with Casual Dining Area
- Informal Living Room with Feature Fireplace and Patio Doors to Covered Veranda
- Utility Room and Cloakroom wc
- Master Suite with Principal Bedroom with Patio Doors to Balcony & Hot Tub. Abbey Upholstery Fully Fitted Dressing Area and Ensuite Shower Room
- Separate Fully Fitted Dressing Room with Extensive Built in Cupboards
- Five Well Proportioned Bedrooms, Four With Ensuite Shower Rooms
- Second Floor, Excellent Floorspace Ideal for Home Cinema, Gallery/Music Room, Games Room or Tailored to Individual Family Needs
- Twin First Floor Balconies enjoying stunning views and sunshine
- Oil Fired Central Heating / Double Glazed Windows / Surround Sound Throughout / Bison Floors Throughout
- Beautifully Presented 2 Bedroom Apartment Ideal of Teenagers or Older Family Members
- Impressive Entrance with Electric Gates to Stoned Sweeping Driveway and Feature Turning Area
- Double Garage & Further Matching Building with 6 Stables
- Mature and Beautifully Landscaped Gardens of Circa 2.8 Acres Laid in Lawns with a Variety of Specimen Trees, Natural Stone Patio Areas & Pathways
- Idyllic Private Lake with Lake House Garden Room for all seasons
- Easy Commuting Distance to Many Local Towns and Amenities
- Superb Level of Speciation and exceptional presentation throughout
- Reception Hall
- Marble tiled floor, cornice ceiling, low voltage spotlights, understairs storage.
- Cloakroom/ WC
- White suite comprising low flush wc, feature Rak ceramics wash hand basin with black tap and toiletry shelf, heated towel rail, marble tiled floor, extractor fan.
- Drawing Room
- 7.32m x 5.77m (24'0" x 18'11")
(at widest points). Sandstone fireplace with cast iron inset and granite hearth, cornice ceiling, low voltage spotlights, surround sound speakers, uPVC patio doors to side with country views, extensive bespoke built-in shelving and display units. - Formal Dining Room
- 5.8m x 4.98m (19'0" x 16'4")
(at widest points). Solid wood floor, cornice ceiling, marble fireplace with cast iron inset and granite hearth, ceiling rose, surround sound speakers. - Library/ Home Office
- 5.72m x 4.65m (18'9" x 15'3")
Solid wood floor, cornice ceiling, ceiling rose, polished stone fireplace with cast iron inset and granite hearth, twin built-in shelving and storage units with feature lighting, surround sound speakers. - Entertainment Room/ Bar
- 10.46m x 4.93m (34'4" x 16'2")
(at widest points). Fully fitted bar with extensive shelving, drinks coolers, casual bar/sitting area with stone work surfaces, cornice ceiling, ceiling rose, surround sound speakers, stone tiled floor, patio doors to rear. - Modern Fitted Kitchen and Casual Dining Area
- 10.08m x 6.27m (33'1" x 20'7")
(at widest points). Hand painted range of high and low level units, stone work surfaces, three Neff integrated ovens, Neff integrated coffee machine, integrated hob, built-in pantry cupboard, large island unit with twin ceramic sinks with Quooker taps, pull-out bin cupboard, integrated AEG dishwasher, breakfast bar area for five people, integrated Liebherr fridge and freezer, cornice ceiling, low voltage spotlights, wood floor, patio doors to rear garden/patio area. Comms cupboard off kitchen - Living Room
- 7.14m x 4.57m (23'5" x 14'12")
(at widest points). Cornice ceiling, low voltage spotlights, patio doors to covered veranda - Utility Room
- 2.74m x 1.96m (8'12" x 6'5")
(at widest points). Range of high and low level units, Lamona sink and drainer, washing machine and tumble dryer, wood floor, feature tiled splash back, patio door to rear. - Gallery Landing/ Casual Sitting Area
- Stunning country views, cornice ceiling, ceiling rose, low voltage spotlights.
- Principal Bedroom
- 5.97m x 5.08m (19'7" x 16'8")
(at widest points). Cornice ceiling, low voltage spotlights, surround sound speakers, patio doors to balcony with hot tub. - Dressing Room
- 4.06m x 2.1m (13'4" x 6'11")
(at widest points). Bespoke Abbey Upholsters built-in furniture, mirrored walls, automatic light, low voltage spotlights, cornice ceiling, surround sound speakers. - Ensuite Shower Room
- White suite comprising low flush wc, vanity unit with twin vanity space, black matching wash hand basins, fully tiled shower cubicle with drencher shower head, cornice ceiling, low voltage spotlights, concealed lighting, tiled floor.
- Dressing Room
- 5.74m x 2.72m (18'10" x 8'11")
Bespoke Abbey Upholsters range of robes with extensive rails and shelving and feature glazed doors, low voltage spotlights, cornice ceiling - Walk in Closet
- 2.5m x 1.04m (8'2" x 3'5")
Closet with built-in oak shelving and units and automatic lighting, low voltage spotlights. - Bedroom 2
- 5.74m x 4.32m (18'10" x 14'2")
(at widest points). Cornice ceiling, low voltage spotlights, country aspect. - Walk in Robe
- 2.54m x 1.04m (8'4" x 3'5")
Built-in shelving and rails, automatic low voltage spotlights. - Ensuite Shower Room
- White suite comprising low flush wc, pedestal wash hand basin, sheeted shower cubicle with jet shower, built-in storage and shelving unit, part tiled walls, ceramic tiled floor, low voltage spotlights, extractor fan, cornice ceiling, surround sound speakers.
- Bedroom 3
- 5.74m x 4.32m (18'10" x 14'2")
(at widest points). Cornice ceiling, low voltage spotlights, country views. - Ensuite Shower Room
- White suite comprising low flush wc, jacuzzi wash hand basin, sheeted shower cubicle with Triton +80 electric shower unit, part tiled walls, ceramic tiled floor, low voltage spotlights, extractor fan.
- Bedroom 4
- 7.4m x 3.9m (24'3" x 12'10")
(at widest points). Cornice ceiling, low voltage spotlights. - Ensuite Shower Room
- White suite comprising low flush wc, feature jacuzzi wash hand basin, seated shower cubicle with jet shower, part tiled walls, ceramic tiled floor, cornice ceiling, low voltage spotlights, extractor fan, feature tiling.
- Guest/ Bedroom 5
- 5.33m x 4.06m (17'6" x 13'4")
Cornice ceiling, low voltage spotlights, patio doors to balcony with stunning lake and country views. - Family Bathroom
- White suite comprising low flush wc, fully tiled shower cubicle with black drencher and hand held shower, feature vanity unit on feet with rectangular wash hand basin and black fittings, both inset on black surround with black tap and shower head, feature mirrored tiling, marble floor tiles, heated towel rail, cornice ceiling, low voltage spotlights, extractor fan.
- Landing
- Low voltage spotlights, cloaks cupboard.
- Lounge Open Plan to Modern Fitted Kitchen
- 6.35m x 5.56m (20'10" x 18'3")
(at widest points). Range of high and low level units, circular stainless steel sink and drainer, integrated Beko oven and hob, stainless steel extractor fan over, Bosch dishwasher, integrated fridge and freezer, breakfast bar, wood floor, low voltage spotlights. - Bedroom 1
- 4.17m x 2.57m (13'8" x 8'5")
- Bedroom 2
- 3.78m x 2.54m (12'5" x 8'4")
- Shower Room
- White suite comprising low flush wc, pedestal wash hand basin, fully tiled shower cubicle with electric shower, ceramic tiled floor, low voltage spotlights, extractor fan.
- Games Room
- 9.8m x 3.1m (32'2" x 10'2")
Low voltage spotlights, storage into eaves. - Home Cinema
- 9.5m x 5.3m (31'2" x 17'5")
Low voltage spotlights, storage into eaves. - Gallery/ Music Room
- 9.5m x 2.82m (31'2" x 9'3")
Low voltage spotlights, storage into eaves. - Matching Stable Block with 6 Stables Currently Store Rooms
- Stable 1&2 Currently used as a Home Gym
- 9.6m x 4.57m (31'6" x 14'12")
Low voltage spotlights, tiled floor. - Stable 4/ Store Room
- 4.88m x 3.84m (16'0" x 12'7")
(at widest points). - Stable 5/ Store Room
- 4.78m x 4.6m (15'8" x 15'1")
(at widest points). - Stable 6/ Garden Store
- 4.8m x 4.83m (15'9" x 15'10")
- Lake House
- 5.64m x 3.58m (18'6" x 11'9")
(at widest points). Tiled floor, low voltage spotlights.





