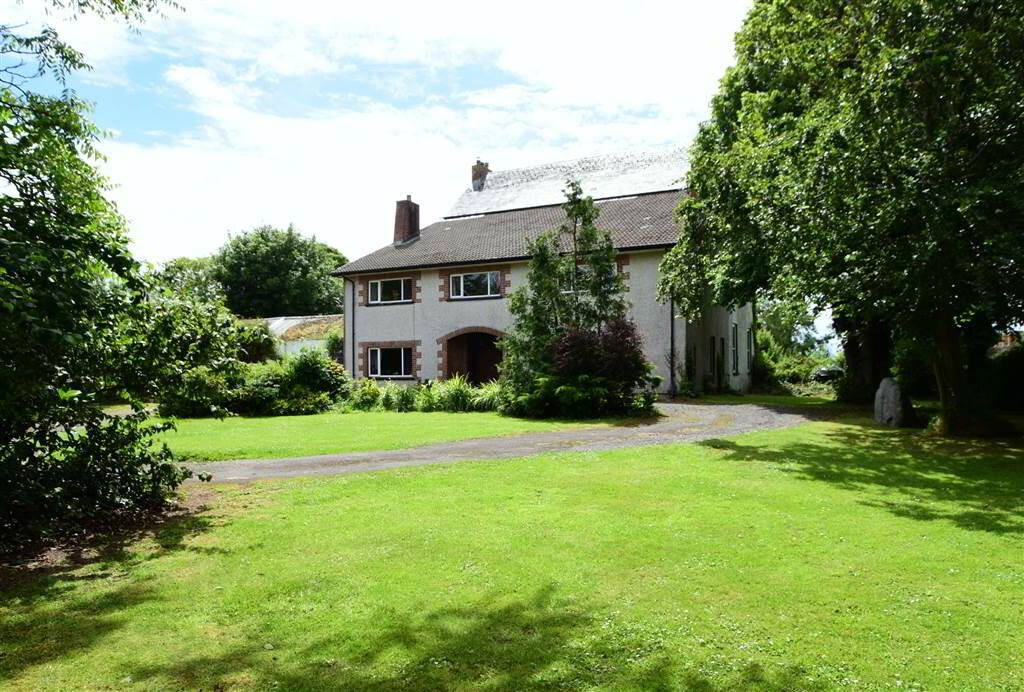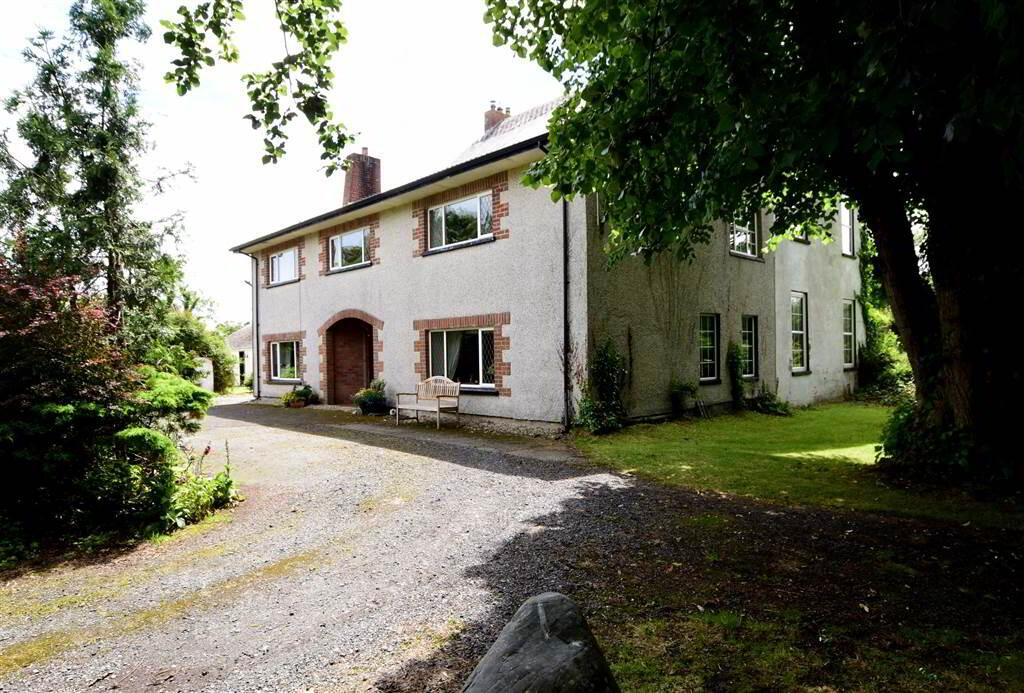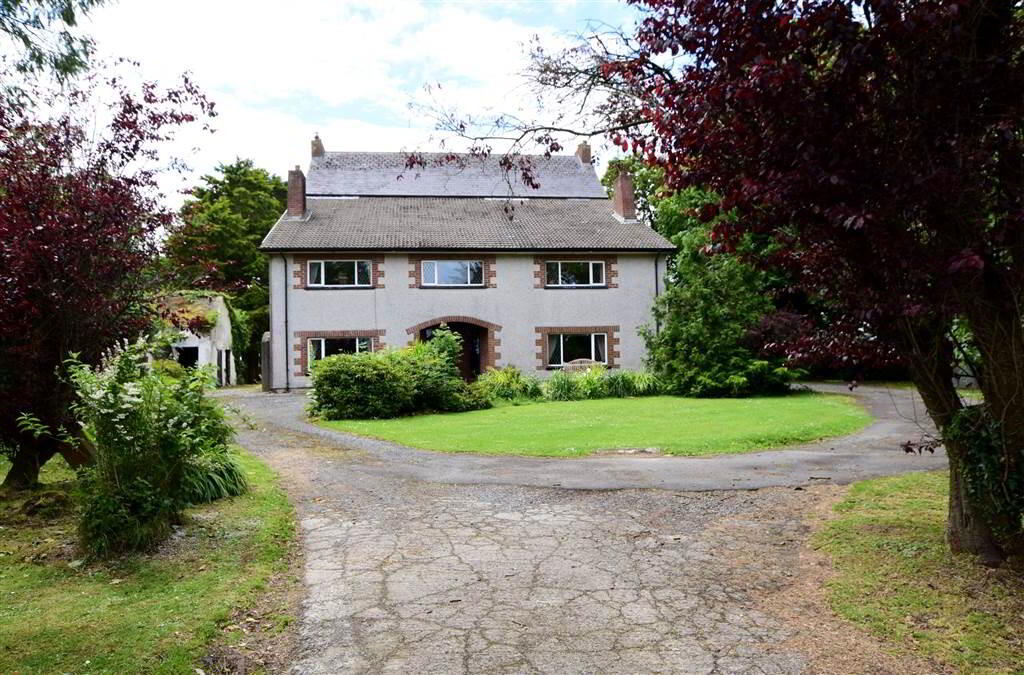


Glastry House, 18 Victoria Road,
Ballyhalbert, Newtownards, BT22 1DG
8 Bed Detached House
Offers Around £475,000
8 Bedrooms
3 Receptions
Property Overview
Status
For Sale
Style
Detached House
Bedrooms
8
Receptions
3
Property Features
Tenure
Not Provided
Energy Rating
Heating
Oil
Broadband
*³
Property Financials
Price
Offers Around £475,000
Stamp Duty
Rates
£2,704.55 pa*¹
Typical Mortgage
Property Engagement
Views Last 7 Days
334
Views Last 30 Days
1,263
Views All Time
51,733

Features
- Large period property with separate cottage
- Originally built in the 1600's and then another part in the 1800's
- Rare opportunity to purchase a property of such size, stature and history
- Eight bedrooms
- Three reception rooms and one large kitchen/living /dining room
- Impressive original features throughout the property
- Views over the gardens and surrounding countryside
- Wood burning stoves and open fires in many of the rooms
- Oil fired central heating
- Partial double glazing
- Impressive gardens and trees
- Set in the hamlet of Glastry near Kircubbin and Ballyhalbert
- Separate one bedroom cottage in the grounds
- Depending on requirements updating would further enhance this amazing property
The potential for this property is huge. Set in impressive grounds it is magnificent in its position and history. There are two parts to the main house. With the front being built in the 1600's and the larger rear built in the 1800's. Originally owned by the Savage family of Ardkeen and Glastry this property has many of the original features which makes it a unique and rare property to come onto the open market.
There is also a one bedroom cottage in the grounds which could be for elderly parents, a holiday home or even a starter home for a family member.
Viewing is essential to take in the impressive layout and grounds. Depending on preference the new owners will need to factor in the costs to upgrade some key elements of this property so offers will only be taken from purchasers able to move forward accordingly.
Ground Floor
- KITCHEN/DINING/LIVING ROOM:
- 6.71m x 3.66m (22' 0" x 12' 0")
Heart of the home room with fitted kitchen, living and dining areas. This room has a fitted kitchen with high and low level units, display cabinets, plumbed for dishwasher, gas cooking stove with brick surround, stainless steel sink with one and a half bowls, drainer and mixer taps, tiled floor and partially tiled walls, wood burning heating stove set in brick surround and on slate hearth with stable door to the exterior. - SHOWER ROOM:
- Shower room with shower in cubicle, wash hand basin on pedestal, push button w.c., plumbed for washing machine, exposed feature stone work on wall, frosted glass upvc double glazed window.
- SITTING ROOM:
- 5.28m x 4.85m (17' 4" x 15' 11")
Large sitting room with high ceiling including ceiling rose and cornice, wood burner set in brick backed fireplace on slate hearth and wooden surround. Large windows overlooking the gardens. - LOUNGE:
- 6.71m x 5.49m (22' 0" x 18' 0")
Lounge which is currently the 'music room'. Beautiful wooden flooring and three large windows making this a bright room. High ceiling with ceiling rose and cornice. Wood burning stove set in ornate fireplace and surround. - Store Room
- Store room with access underneath via steps to boiler
- LIVING ROOM:
- 5.49m x 4.47m (18' 0" x 14' 8")
Bright room overlooking the front and side of the property, Currently carpeted with open fire.
First Floor
- BEDROOM (4):
- 4.85m x 3.94m (15' 11" x 12' 11")
Currently used as a first floor sitting room this pleasant room has views over the gardens and to the side of the property. Art deco fireplace, cornice on high ceiling and floor currently carpeted. - BATHROOM:
- First floor bathroom with toilet in separate unit. Shower in cubicle and bathroom suite in white with bath, and wash hand basin on pedestal. Large window to the side of the property.
- BEDROOM (2):
- 7.21m x 3.63m (23' 8" x 11' 11")
In the front part of the house where the theme changes this bedroom has quality wooden flooring coupled with cottage style windows overlooking the side and front of the property. - BEDROOM (6):
- 4.93m x 3.89m (16' 2" x 12' 9")
Another pleasant bedroom with carpet and large cottage style window overlooking the front of the property. - BEDROOM (3):
- 5.49m x 3.94m (18' 0" x 12' 11")
This large double bedroom with carpet and overlooking the front of the property through the raised window. - BEDROOM (5):
- 4.57m x 2.77m (15' 0" x 9' 1")
Cosy single room overlooking the side gardens - BEDROOM (1):
- 6.71m x 5.49m (22' 0" x 18' 0")
Large bedroom in 'white' house with high ceilings, wooden flooring, wood burning stove, and large windows overlooking th gardens.
Second Floor
- BEDROOM (8):
- 6.71m x 4.9m (22' 0" x 16' 1")
Bright bedroom at the top of the house with views across the surrounding countryside and gardens. Plaster currently stripped back to show original stone work. - BEDROOM (9):
- Another large room at the top of the house with open fire and views over the countryside and gardens.
Outside
- Approaching the property from the gated driveway this property is set in beautiful gardens with mature hedging, plants and trees. There are extensive gardens outside the cottage and the white part of the house and a large feature brick wall, as well as round the side of the property with lawns, shrubs and trees. At the front of the house where the driveway ends there is a turning circle and then parking is available outside the house and the cottage. These gardens are mature and a rare find with any property.
- COTTAGE
Ground Floor
- KITCHEN/DINING ROOM:
- 5.46m x 4.29m (17' 11" x 14' 1")
Kitchen with fitted high and low level units with space for dining table. - LOUNGE:
- 5.46m x 4.19m (17' 11" x 13' 9")
Lounge with open fire leading through to conservatory. - CONSERVATORY:
- Conservatory with lovely views to the gardens.
- BEDROOM (1):
- 4.24m x 3.61m (13' 11" x 11' 10")
Views across the gardens. - SHOWER ROOM:
- Walk in shower, push button w.c, and wash hand basin on pedestal.
Directions
Just past the hamlet of Glastry on the right hand side towards Ballyhalbert



