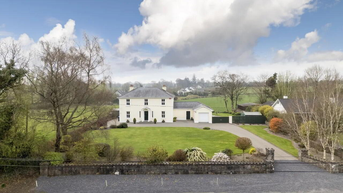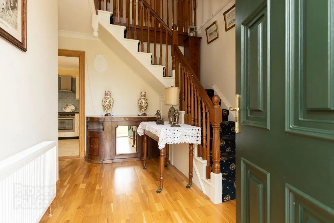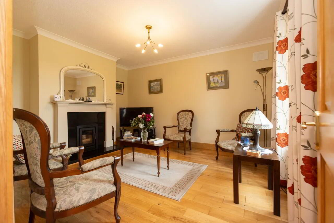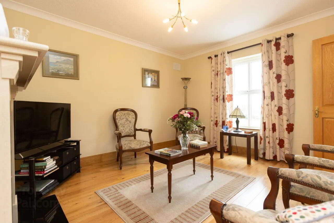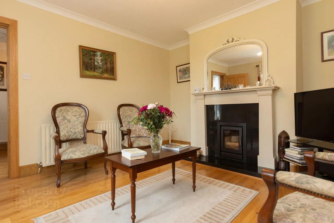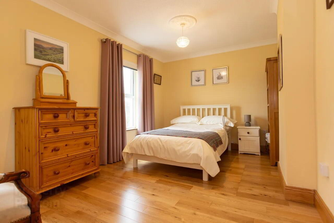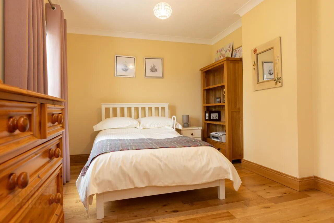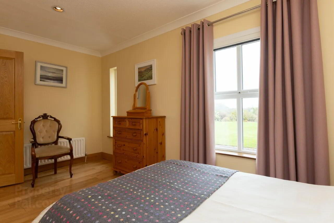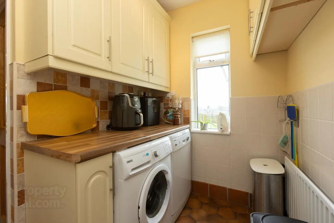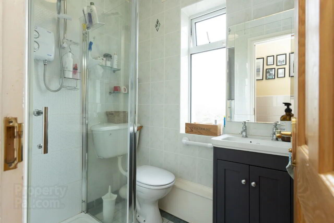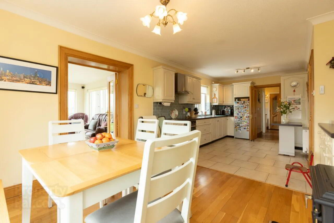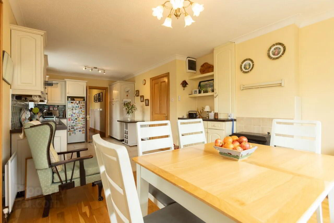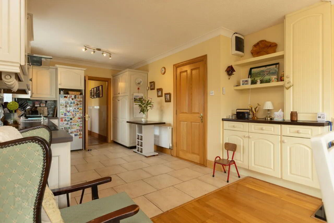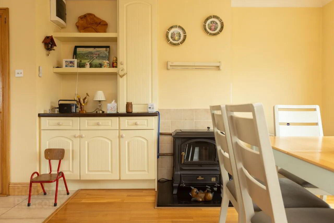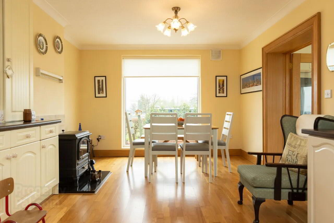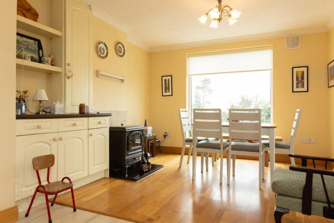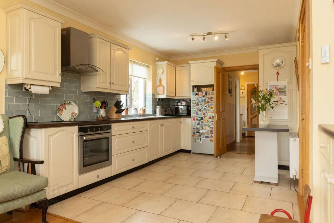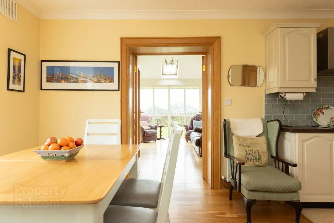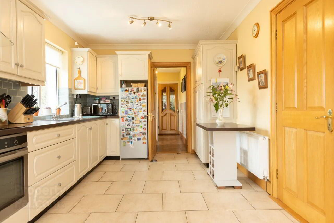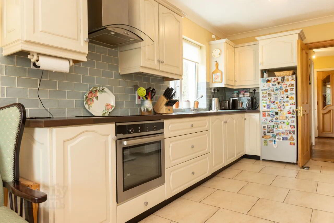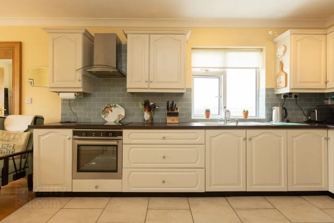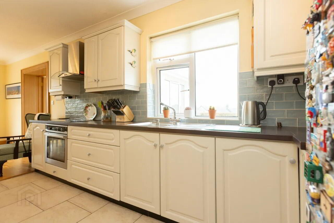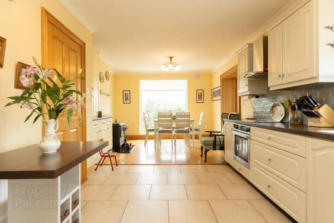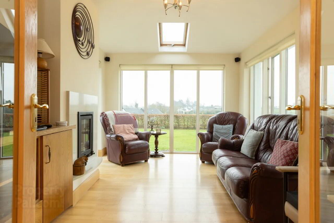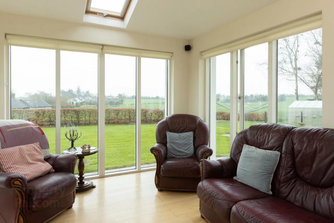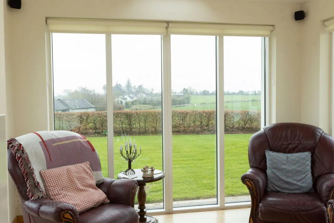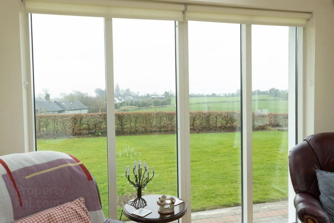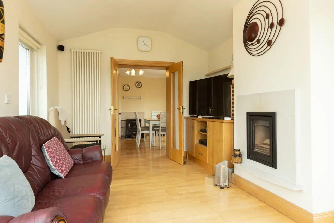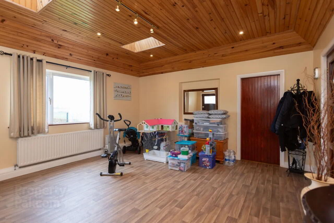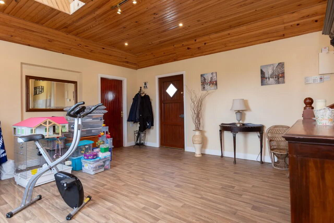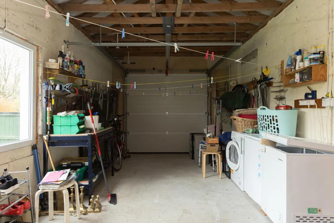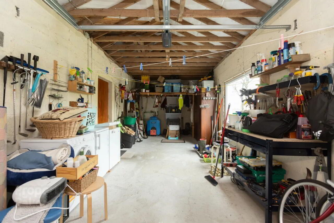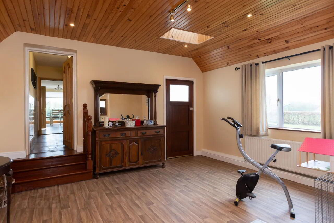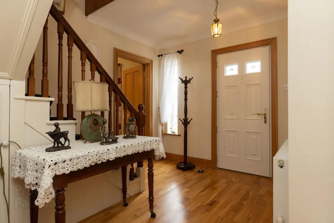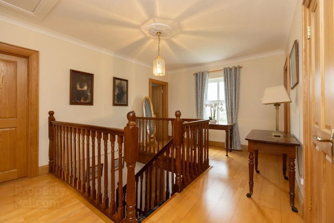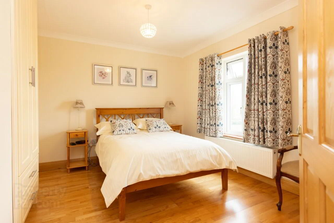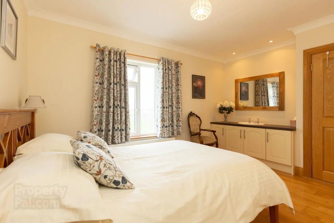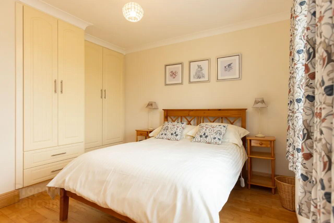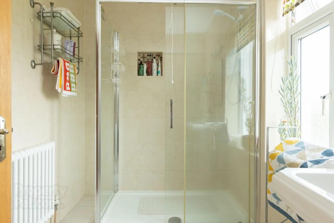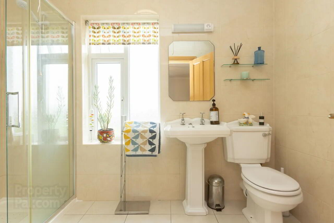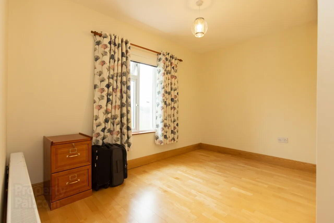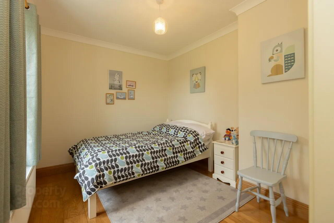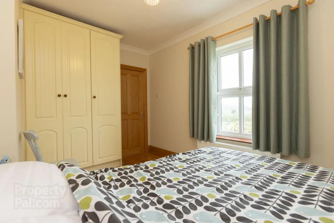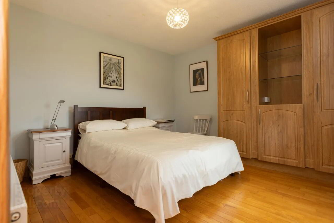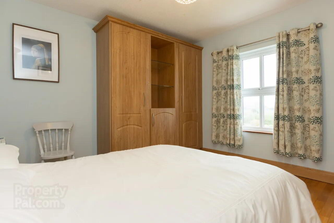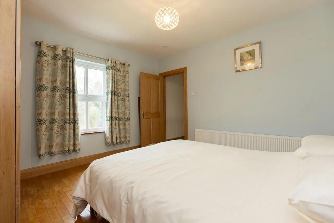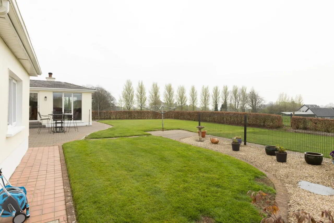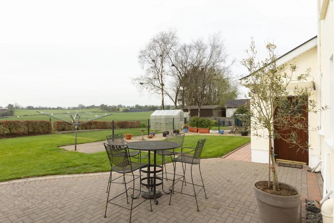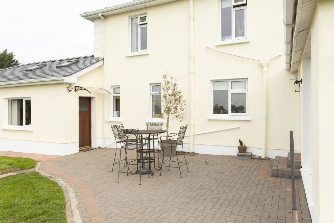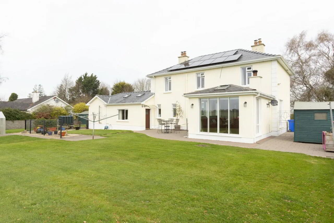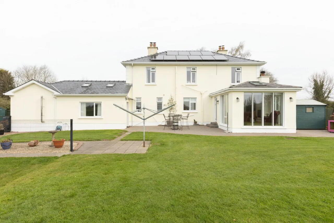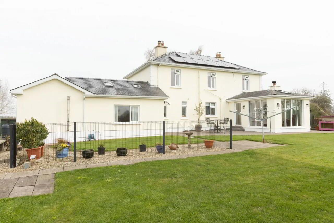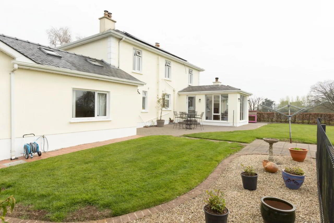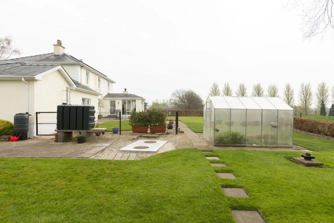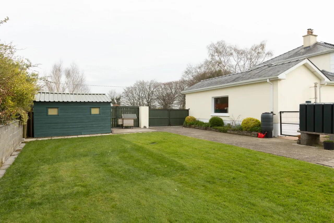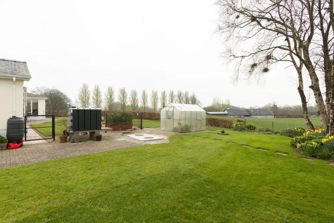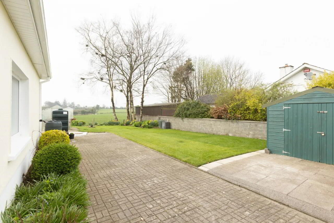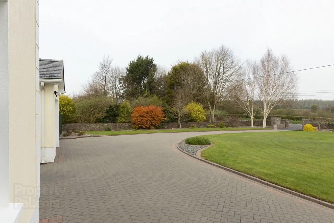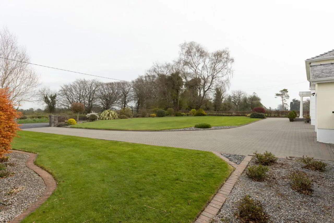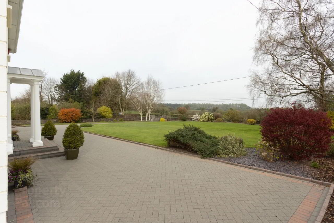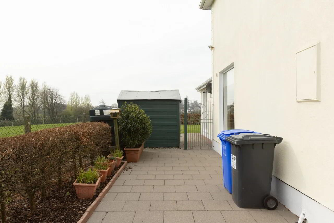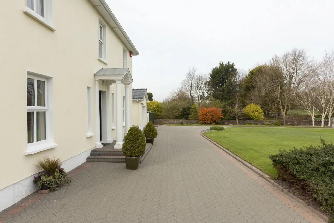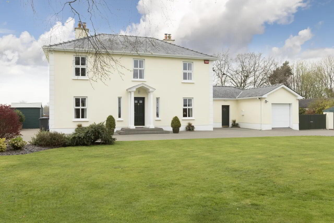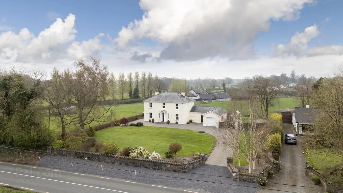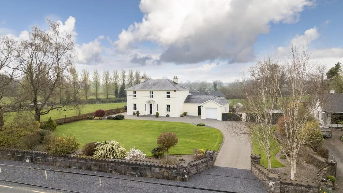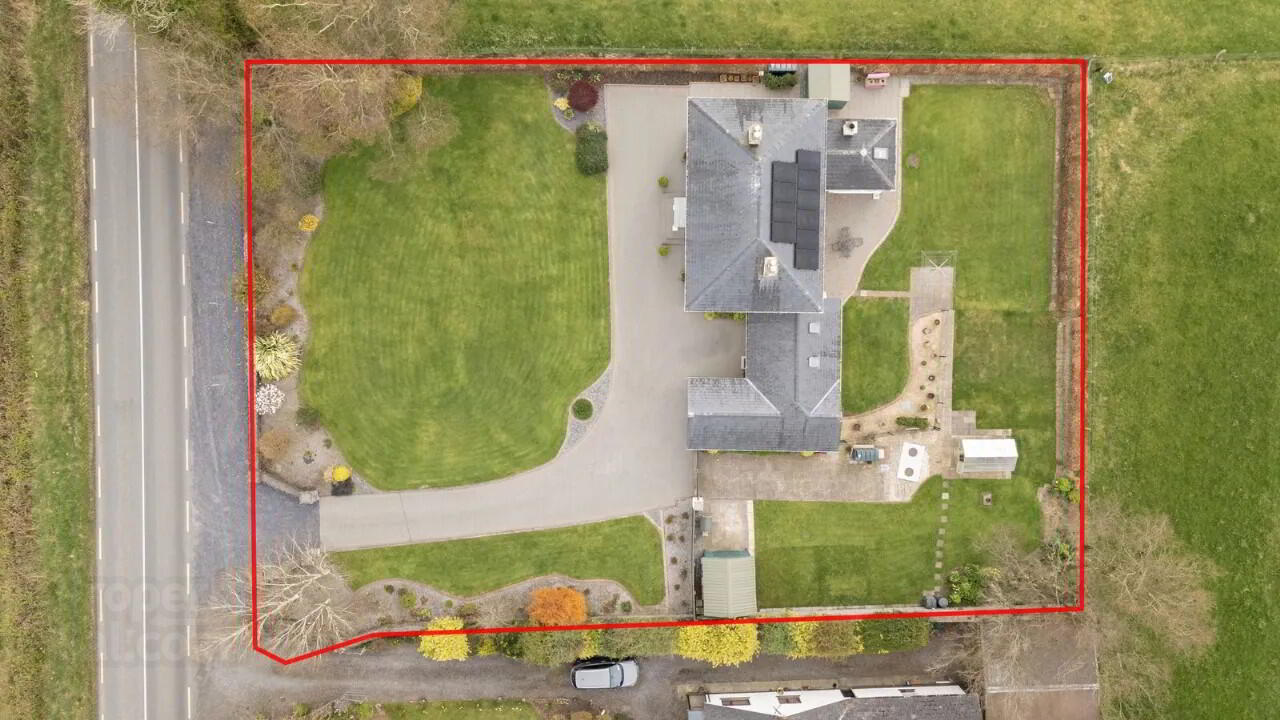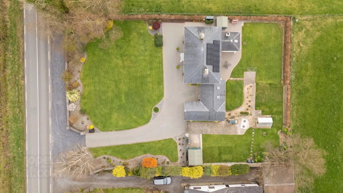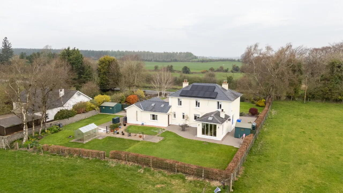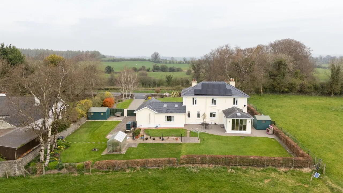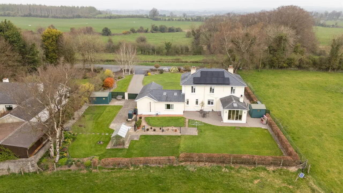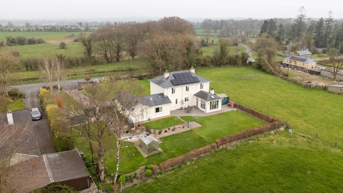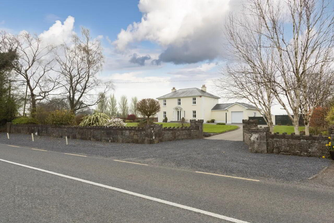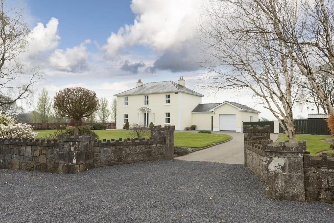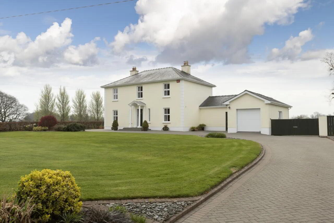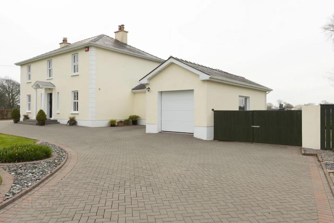Glascorn
Rathconrath, Mullingar, N91YF50
4 Bed House
Asking Price €485,000
4 Bedrooms
2 Bathrooms
Property Overview
Status
For Sale
Style
House
Bedrooms
4
Bathrooms
2
Property Features
Tenure
Not Provided
Energy Rating

Property Financials
Price
Asking Price €485,000
Stamp Duty
€4,850*²
Property Engagement
Views All Time
175
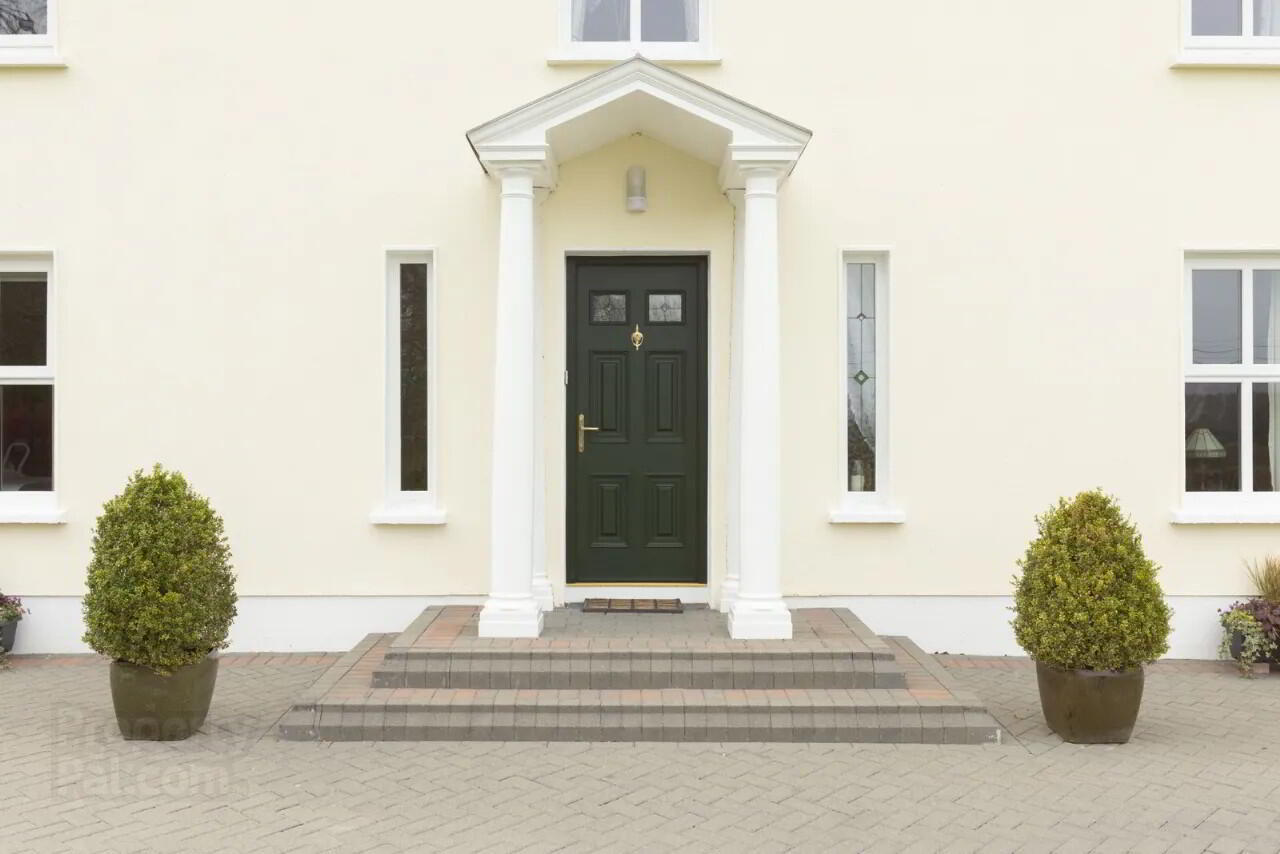
Features
- OFCH
- Mains water
- Septic tank
- 10 solar panels fitted
- Large attached garage with roller door
- Gated side entrance
- Stunning landscaped site not overlooked
- Showhouse condition throughout
- Available as 4 or 5 Bedroom
- Stone cut wall at entrance
- Mature shrubbery
- Cobblelock driveway
- Patio area to rear
- Outdoor lights
- Outdoor hose
- Ideal family home
- Fabulous south facing garden with unobstructed views of surrounding countryside
- Stove fitted in living and family room
- Spacious light filled family home
- Mullingar 10km
- Athlone 35km
- St.Kenny's National School 7km
- Alarmed
- 0.5acre site
- House extended
- Roof retiled with natural slate
- Dry lined
- New composite door to front and garage
- Triple glazed windows in sunroom, Double glazed throughout remaining
Sherry FitzGerald Davitt & Davitt are delighted to present this exceptional four-bedroom detached residence, extending to approximately 1,930 sq. ft., with an additional 310 sq. ft. detached garage, all set on a beautifully landscaped 0.5-acre site. This stunning family home offers the perfect blend of countryside and modern convenience, just 10km from Mullingar and within an hour’s drive of the M50.
From the moment you enter, it's clear this home has been meticulously maintained and upgraded to showhouse standards
Ground Floor
The spacious entrance hall with elegant laminate flooring, coving, and storage beneath the stairs. The cosy living room features a solid fuel stove with marble surround, while the office provides a peaceful work-from-home environment with excellent natural light.
The open-plan kitchen and dining area, with fully fitted kitchen with tiled backsplash and oil stove flows into the dining space, leading through double doors to a bright and airy family room. This impressive space boasts floor-to-ceiling windows, a skylight, and panoramic views of the surrounding countryside complete with another inset stove.
A large utility room offers additional fitted storage and laundry facilities, while a ground floor bathroom is finished with tiled walls, electric shower, and fitted vanity unit. The ground floor includes a playroom or optional fifth bedroom with wood-panelled ceilings, skylights, and spotlighting.
First Floor
Upstairs, the light-filled landing provides access to four generously sized bedrooms. The primary features built-in wardrobes and a fitted dresser with sink, while the remaining bedrooms are equally well-appointed with ample storage. A modern main bathroom completes the upper level, fully tiled with electric shower and high-quality sanitaryware.
Exterior
A cobblelock driveway with gated side entrance leads to the large attached garage, which is wired for power and features a new composite door and electric roller shutter. The gardens, framed by mature trees and shrubs, offer a private haven, with a sunny south-facing aspect, patio area, and unobstructed rural views. The site is fully landscaped and not overlooked, bordered by a charming stone-cut wall at the entrance.
Special Features
Featuring oil-fired central heating, 10 solar panels for energy efficiency, double glazed windows throughout (triple glazed in the sunroom), mains water, septic tank, and a full alarm system. Recently extended and upgraded with a new natural slate roof, dry lining, and high-spec finishes throughout, it is truly turnkey ready.
Location
Located just minutes from local amenities, schools including St. Kenny’s National School and the new Kilbeggan secondary school, and well connected via the M6 and N52, this property offers an unrivalled lifestyle opportunity for families seeking space, style, and peace.
Asking Price: 485,000
Viewing is highly recommended to fully appreciate everything this impressive home has to offer. Entrance Hall 3.67m x 2.63m Laminate flooring, coving, centre piece, storage under stairs, phone and internet point.
Living Room 3.61m x 4.2m Laminate floor, coving, feature lighting, inset solid fuel stove with marble surround, TV point.
Office 4.7m x 3m Laminate floor, coving, centre piece, TV point.
Kitchen/Dining 2.98m x 7.4m Tiled floor, in kitchen, laminate floor in dining area, spotlings, coving, fully fitted kitchen with tiled backsplash, oil stove with water heating, double doors to family room.
Family Room 4.59m x 3.25m Laminate floor, feature lighting, double glass panel doors, inset solid fuel stove, skyight, floor to ceiling windows offering great natural lighting and views of surrounding countryside.
Bathroom 2.11m x 3.01m Tiled floor, wall tiling, WC, wash hand basin, spotlight, tiled electric shower.
Utility Room 2.35m x 3.62m Tiled floor, wall tiling, fitted storage units, plumbed for washer/dryer.
Playroom 4.63m x 4.88m Lino flooring, spotlights, skylights, wood panel ceiling.
Landing 4.81m x 3.45m Laminate floor, hotpress, styra to attic, coving.
Bedroom One 4.25m x 2.94m Laminate floor, coving, fitted wardrobes, fitted dresser with sink.
Bedroom Two 2.91m x 3.63m Laminate floor, fitted wardrobes.
Bedroom Three 3.82m x 2.76m Laminate floor, coving, fitted wardrobes.
Bedroom Four 3.84m x 3.63m Laminate floor, fitted wardrobes,
Garage 3.42m 8.49m Electric roller door, wired for power.
BER: C1
Mullingar is a busy town in Westmeath. It has a number of supermarkets and chain stores, as well as branches of the major banks. There are also several industrial estates, including the National Science Park. The town recently won a €25m Lidl Warehouse and distribution center which will employ between 100 and 150.
Mullingar lies near the national primary route N4, the main Dublin – Sligo road, 79 km (49 mi) from the capital. The N52 also connects Mullingar to the Galway-Dublin M6 motorway. The town is served by Bus Éireann, and Mullingar station provides commuter services to Dublin and InterCity trains to/from Sligo. The town has several primary schools and secondary schools.

