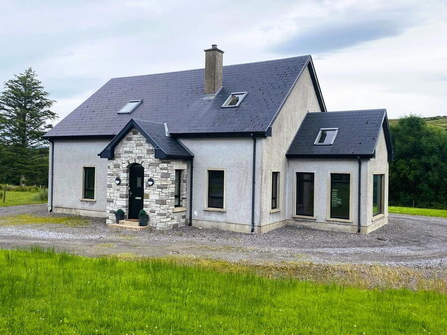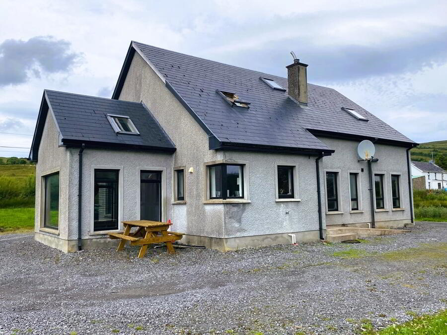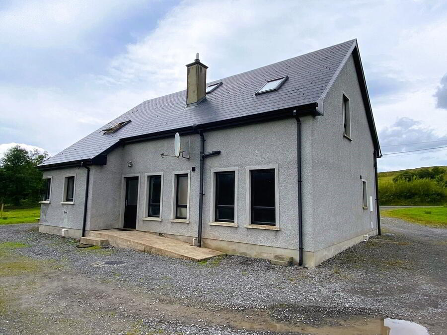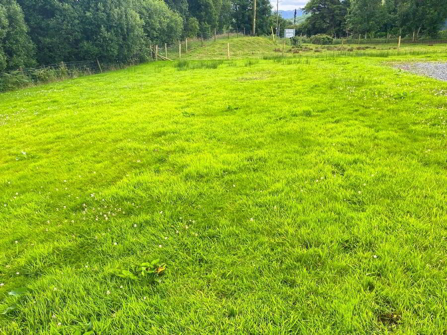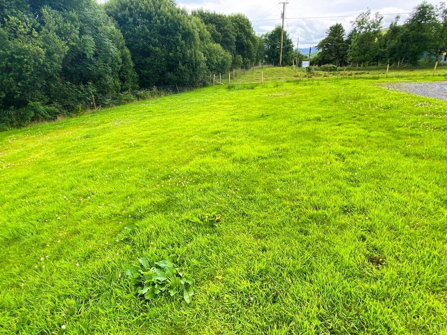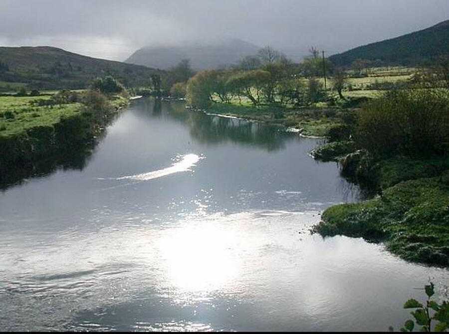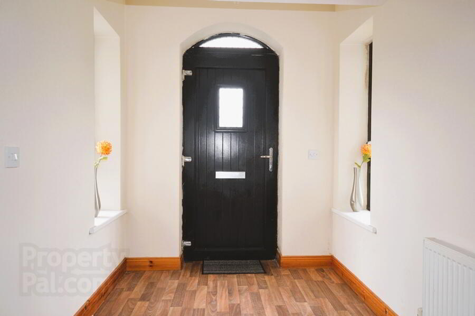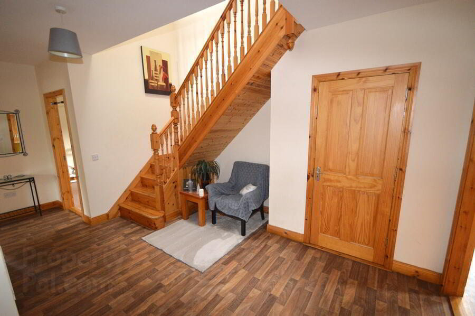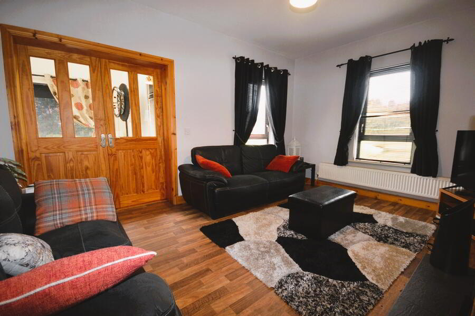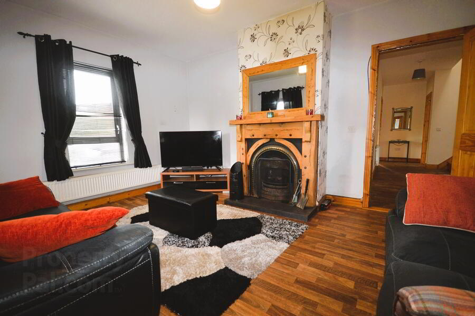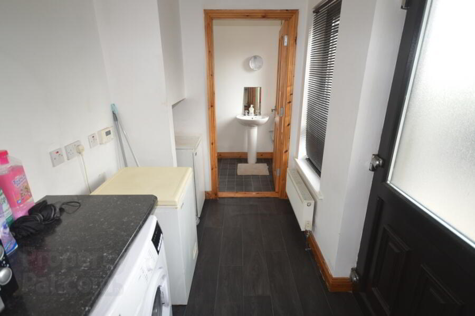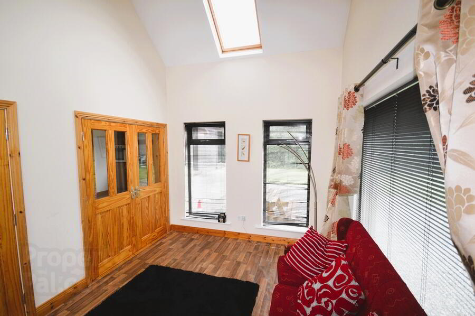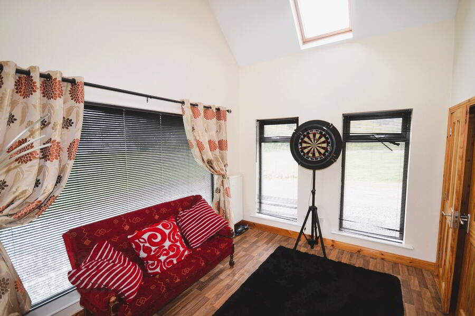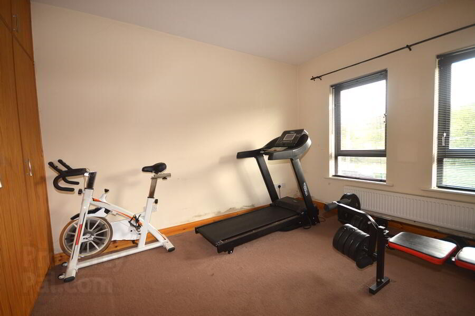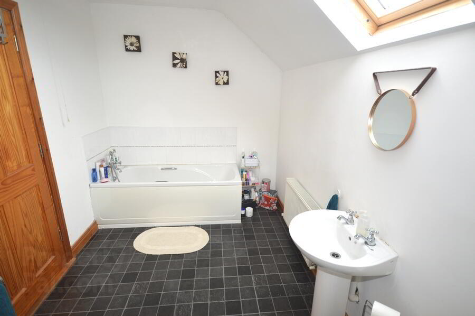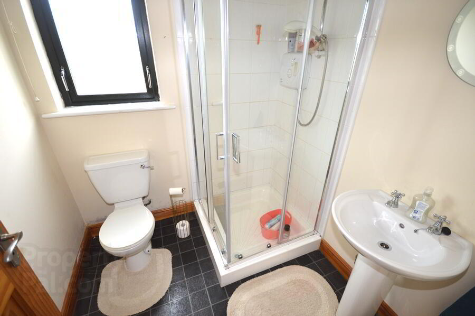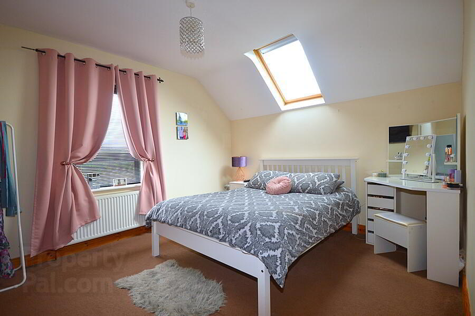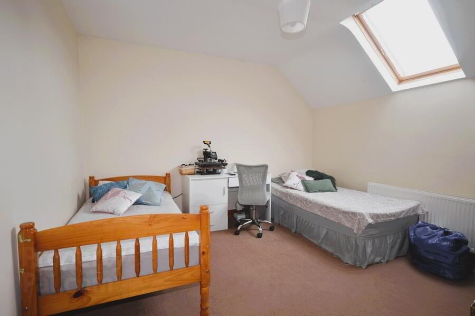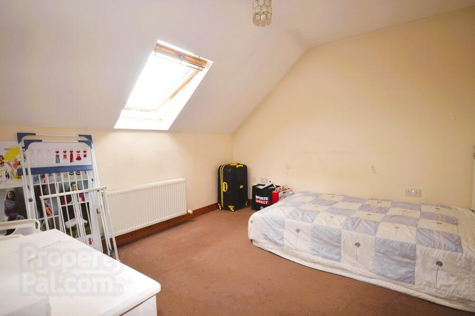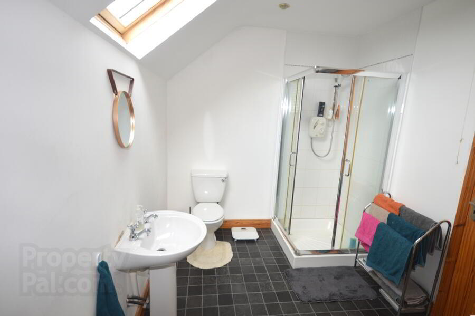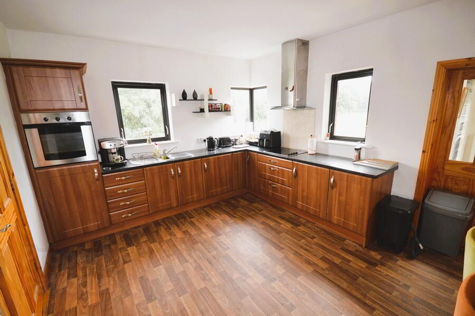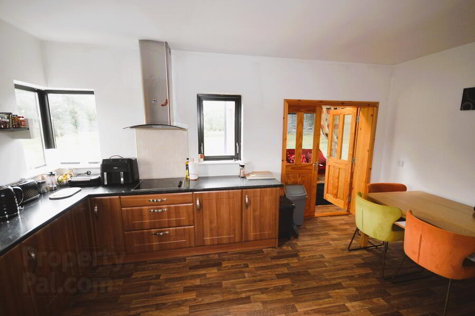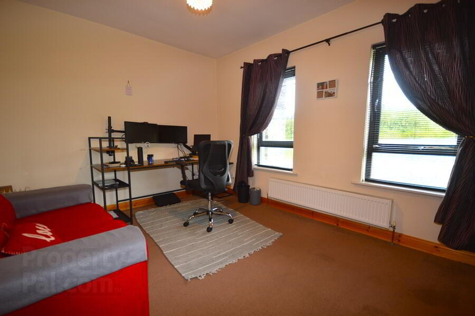Garvan
Cloghan, F93P9T8
5 Bed Detached House
Price €325,000
5 Bedrooms
2 Bathrooms
Property Overview
Status
For Sale
Style
Detached House
Bedrooms
5
Bathrooms
2
Property Features
Tenure
Not Provided
Property Financials
Price
€325,000
Stamp Duty
€3,250*²
Property Engagement
Views Last 7 Days
52
Views Last 30 Days
209
Views All Time
3,661
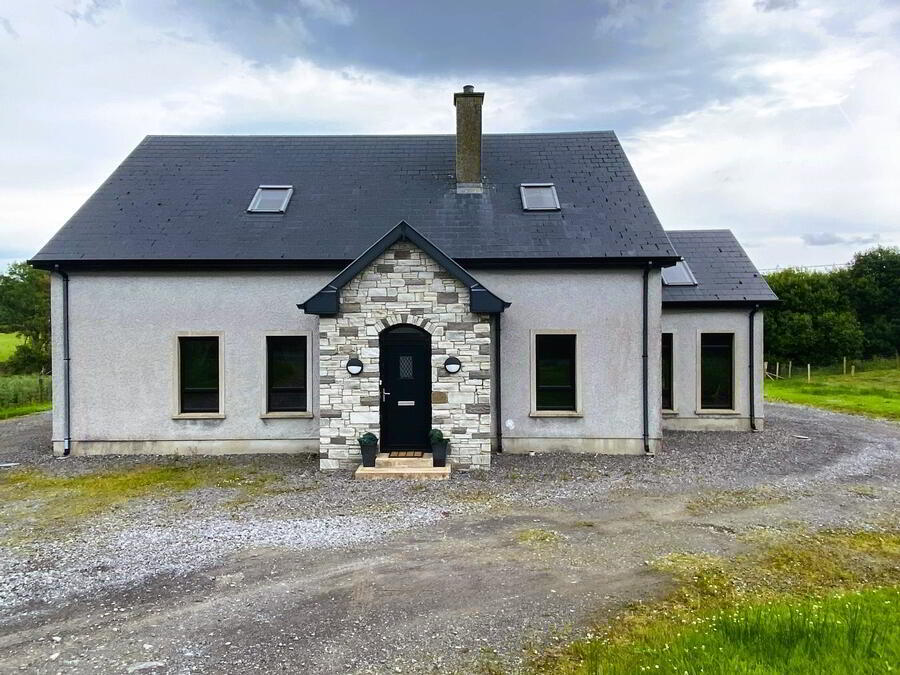 This property has it all – a modern family home in an idyllic, peaceful, rural setting, with a famous fishing river flowing past at the bottom of the garden. Internal layout comprises sitting room, sunroom, kitchen, utility, two bedrooms (one ensuite), plus a second WC all on the ground floor, with three additional bedrooms and a family bathroom on the first floor. Some of the many features of this house include dual fuel central heating, large gardens, a driveway encircling the house, PVC-framed double glazed windows throughout, plus high speed internet - ideal for working from home. Local attractions include the Bluestack Mountains and the Reelin River on your doorstop, with Commeen National School and the Reelin Bar nearby. Enquiries welcome.
This property has it all – a modern family home in an idyllic, peaceful, rural setting, with a famous fishing river flowing past at the bottom of the garden. Internal layout comprises sitting room, sunroom, kitchen, utility, two bedrooms (one ensuite), plus a second WC all on the ground floor, with three additional bedrooms and a family bathroom on the first floor. Some of the many features of this house include dual fuel central heating, large gardens, a driveway encircling the house, PVC-framed double glazed windows throughout, plus high speed internet - ideal for working from home. Local attractions include the Bluestack Mountains and the Reelin River on your doorstop, with Commeen National School and the Reelin Bar nearby. Enquiries welcome.Ground Floor
- Hallway
- PVC front door with glass panel & fanlight.
Two side windows.
Built-in wardrobe.
Return stairs to first floor.
Linoleum on floor.
Size: 7.2m x 2.0m & 4.0m x 3.0m - Sitting Room
- Open fireplace with back boiler.
Dual aspect windows.
Double glass panel doors into sunroom.
Size: 4.6m x 3.6m - Kitchen
- Teak-effect kitchen units.
Electric hob.
Chrome-finished extractor fan.
Electric oven.
Stainless steel sink.
Integrated fridge.
Dual aspect windows, plus feature corner window.
Linoleum on floor.
Double glass panelled doors into sunroom.
Size: 4.8m x 3.6m - Utility
- Worktop unit.
Washing machine.
Chest freezer.
Oil burner fitted.
Rear door with glass panel.
Rear window.
Size: 2.8m x 1.7m - WC
- Access from utility.
WHB & WC.
Window.
Size: 1.7m x 1.4m - Sunroom
- Windows on three sides.
Vaulted ceiling with two Velux windows.
Double doors into sitting room.
Double doors into kitchen.
Size: 4.0m x 3.0m - Bedroom One
- Two front-facing windows.
Carpeted floor.
Size: 3.8m x 3.5m - Large Walk-in Wardrobe
Size: 2.0m x 2.0m- Ensuite
- WHB, WC & Elecrtic shower.
Linoleum on floor.
Shower cubicle tiled.
Gable window.
Size: 2.0m x 2.0m - Bedroom Two
- Built-in wardrobes.
Two windows.
Carpeted floor.
Size: 3.7m x 3.4m
First Floor
- Landing
- Velux window.
Carpeted floor.
Large walk-in hotpress (2.6m x 2.4m)
Size: 4.4m x 3.2m - Bedroom Three
- Gable window.
Velux Window.
Carpeted floor.
Large shelved walk-in wardrobe.
Size: 4.0m x 3.4m - Bedroom Four
- Velux Window.
Carpeted floor.
Size: 3.6m x 3.6m - Bedroom Five
- Velux Window.
Carpeted floor.
Size: 3.6m x 3.3m - Bathroom
- WHB, WC, bath & shower.
Linoleum on floor.
Shower cubicle tiled.
Velux window.
Size: 3.8m x 2.2m

