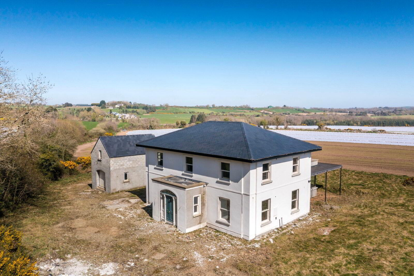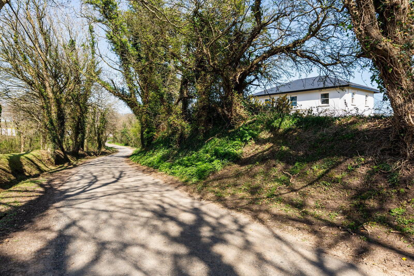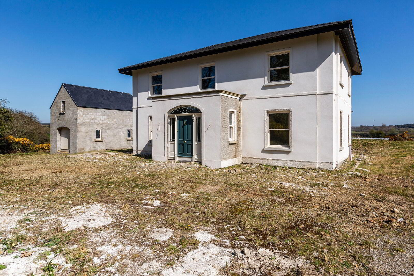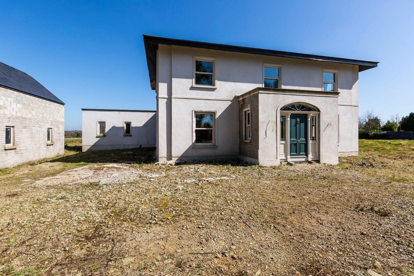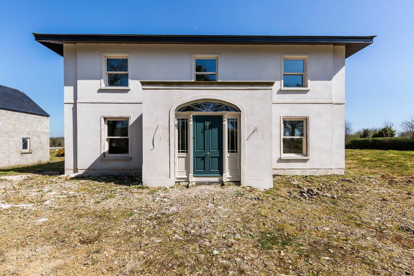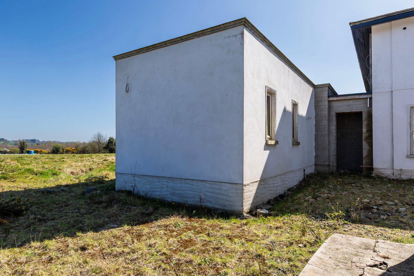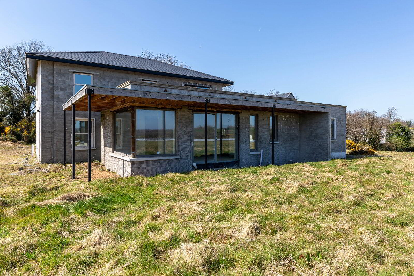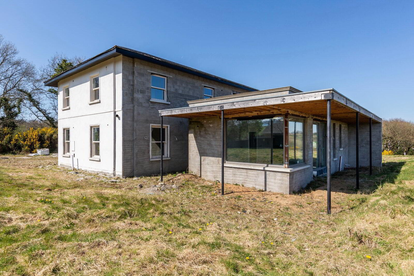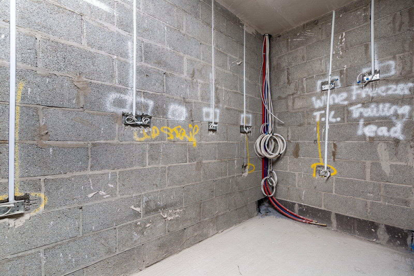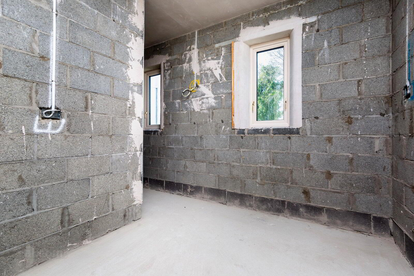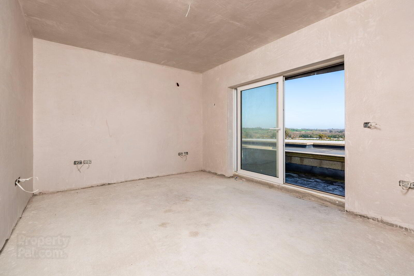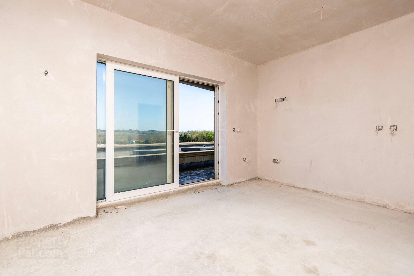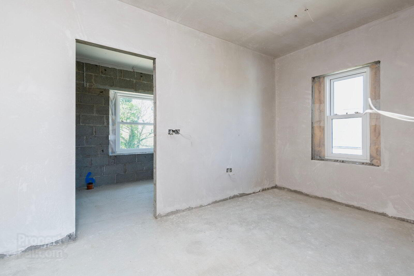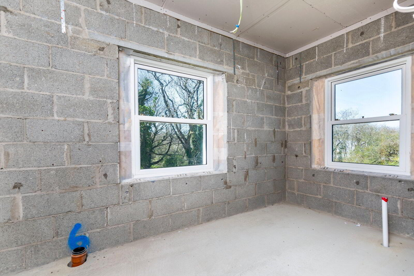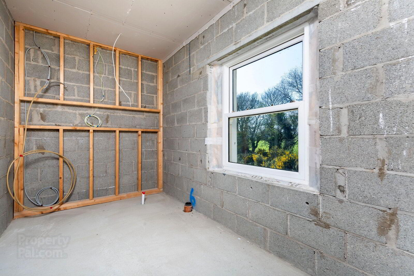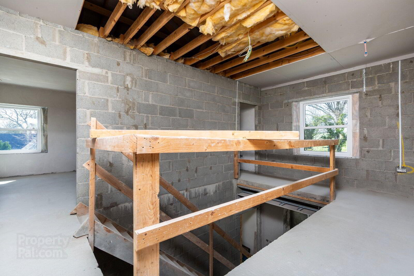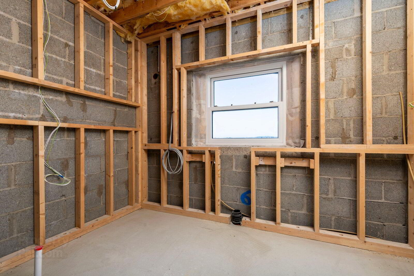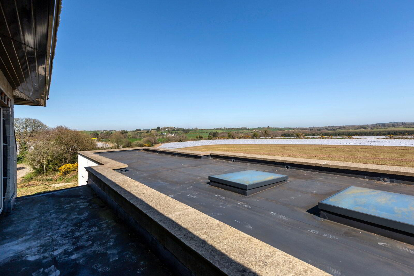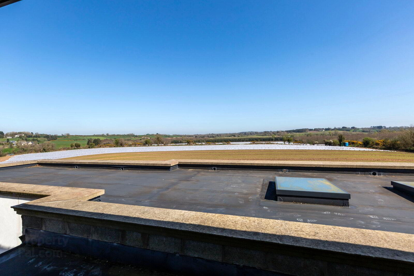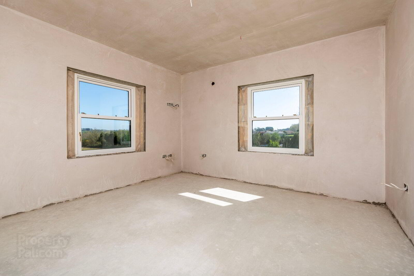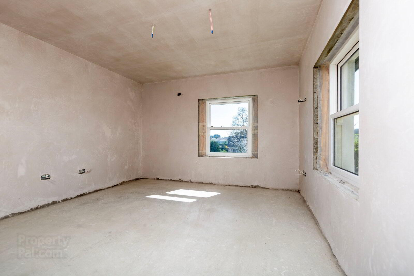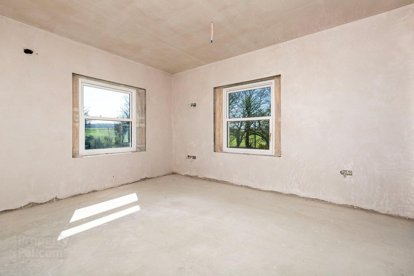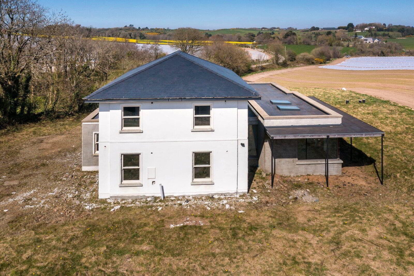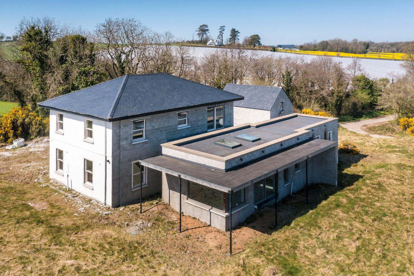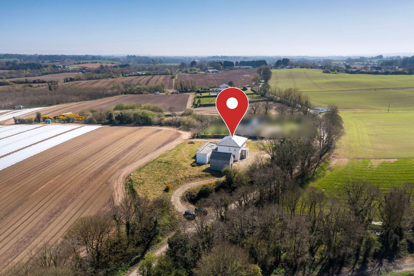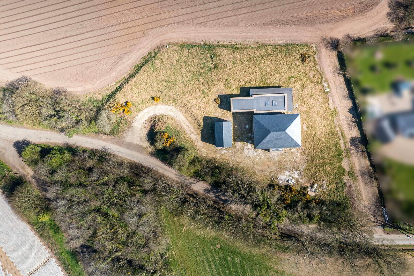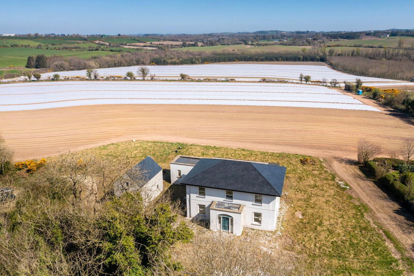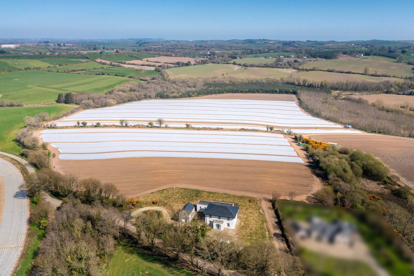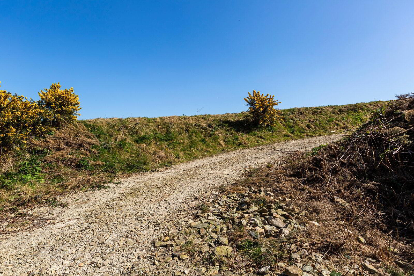Garrylough
Screen, Y21Y5C1
Property
Asking Price €550,000
5 Bedrooms
3 Bathrooms
3 Receptions
Property Overview
Status
For Sale
Bedrooms
5
Bathrooms
3
Receptions
3
Property Features
Size
297.5 sq m (3,202 sq ft)
Tenure
Not Provided
Energy Rating

Property Financials
Price
Asking Price €550,000
Stamp Duty
€5,500*²
Property Engagement
Views All Time
76
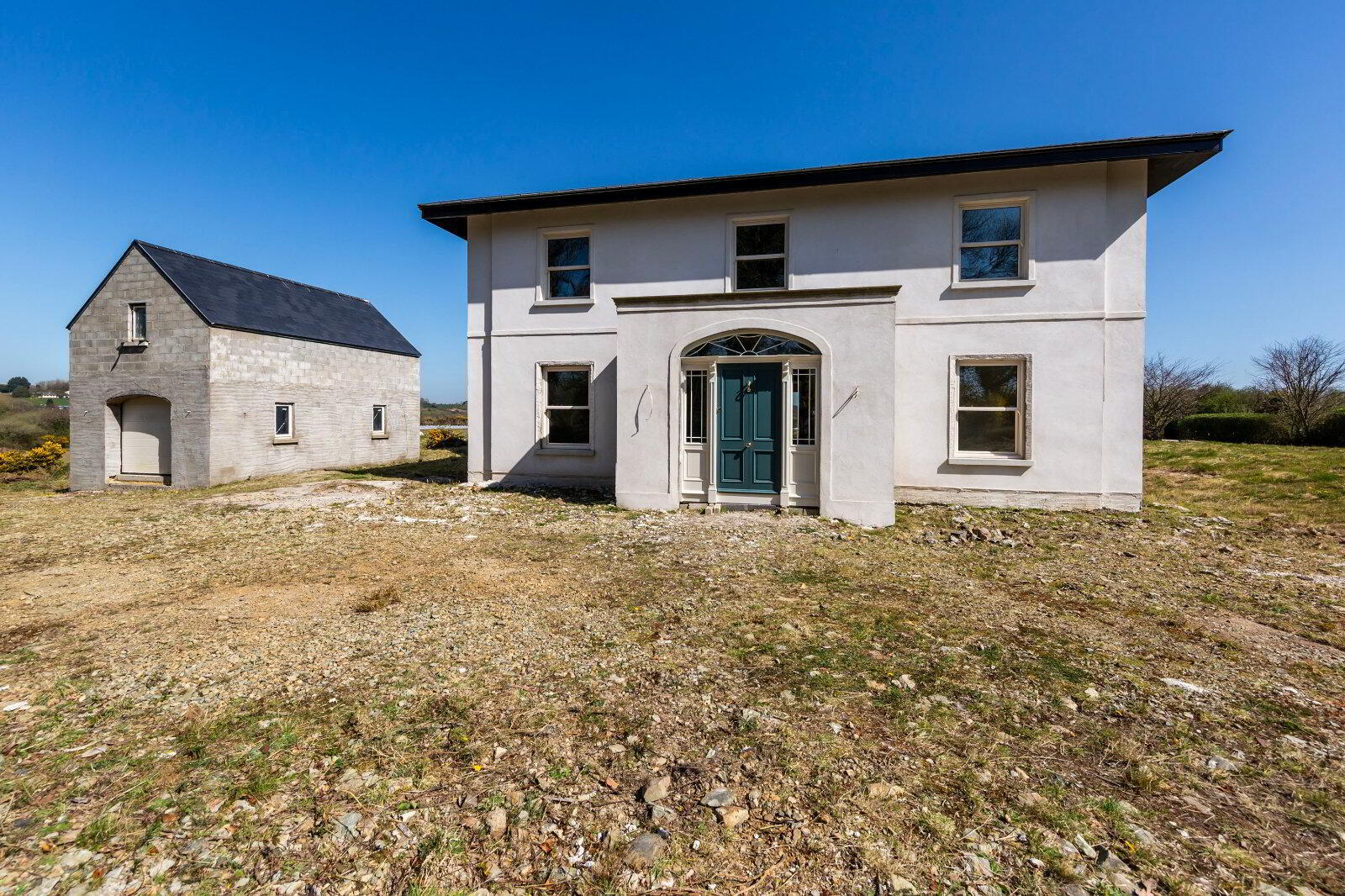 This unique, architecturally designed 5 bed property has been built to an extremely high standard but allows the potential purchaser to finish the property and put their individual stamp on their dream home! Requiring second fix throughout, this fine home boasts construction throughout including concrete first floor level (including the garage) as well as the finer details of finish including treble glazed windows (many sash style), coloured external rendering, natural slate roofing, to name but a few. Having being brought to the latter stages of completion, allows the prospective purchaser to finish and design the elegant and essential design elements to their desired taste – while the design & layout of the house shall allow the home of your dreams! Positioned on a site extending to approx. 1 acre private site, capturing fabulous views, the space internally is generously complimented with the external areas! The location is idyllic, enjoying scenic views of the rolling countryside – offering a sense of tranquillity and privacy, however still being minutes from nearby villages Ballymurn, Screen or Castlebridge for all local facilities. Wexford town is approximately 8km, while the N11 is also within easy access. For those who enjoy the beach, Curracloe, Ballinesker, etc., are within easy reach. This once off-opportunity is not to be missed! Viewing is highly recommended.
This unique, architecturally designed 5 bed property has been built to an extremely high standard but allows the potential purchaser to finish the property and put their individual stamp on their dream home! Requiring second fix throughout, this fine home boasts construction throughout including concrete first floor level (including the garage) as well as the finer details of finish including treble glazed windows (many sash style), coloured external rendering, natural slate roofing, to name but a few. Having being brought to the latter stages of completion, allows the prospective purchaser to finish and design the elegant and essential design elements to their desired taste – while the design & layout of the house shall allow the home of your dreams! Positioned on a site extending to approx. 1 acre private site, capturing fabulous views, the space internally is generously complimented with the external areas! The location is idyllic, enjoying scenic views of the rolling countryside – offering a sense of tranquillity and privacy, however still being minutes from nearby villages Ballymurn, Screen or Castlebridge for all local facilities. Wexford town is approximately 8km, while the N11 is also within easy access. For those who enjoy the beach, Curracloe, Ballinesker, etc., are within easy reach. This once off-opportunity is not to be missed! Viewing is highly recommended. Accommodation Comprises:
Entrance Lobby – (3.7m x 1.9m)
Inner Hallway – (5.3m x 3.4m)
Bedroom No. 1 – (4.6m x 3.2m), Dual aspect.
Bedroom No. 2 – (4.5m x 3.2m), Dual aspect.
Shower Room – (3.7m x 2m)
Living Room + Snug – (12.7m x 2.9m + 4.5m x 2.1m), Treble aspect room.
Link passageway – (2.4m x 1.9m)
Kitchen/Dining – (7.8m x 4.8m), Dual aspect, patio to outside, 2 x skylight
Pantry – (3.5m x 1.6m)
Rear Hallway – (2m x 1.7m), Door to outside.
Shower Room – (2.7m x 2.1m)
Inner Hallway – (6.9m x 1.1m)
Plant Room – (2.4m x 1.9m)
Boot Room – (2.4m x 2.2m)
Utility Room – (3.6m x 2.8m)
Upstairs
Landing – (6m x 3.5m)
Master Bedroom – (4.5m x 3.6m), Door to balcony, opening to;
Dressing Room – (4.5m x 2.5m), Opening to.
En-Suite – (4.5m x 2.2m), Dual aspect.
Bathroom – (3.5m x 2.4m)
Bedroom No. 4 – (4.5m x 4.2m), Dual aspect.
Bedroom No. 5 – (4.6m x 4.2m), Dual aspect.
Garage – (7.2m x 4.2m), Electric roller door, loft area.
Outside: Balcony, driveway, parking, garden area.
Services: Mains water, private sewerage, electricity (to be connected).
Provisional BER: A2
Apply: Joint Agents
DNG Mc Cormack Quinn (053) 9121977
This unique, architecturally designed 5 bed property has been built to an extremely high standard but allows the potential purchaser to finish the property and put their individual stamp on their dream home! Requiring second fix throughout, this fine home boasts construction throughout including concrete first floor level (including the garage) as well as the finer details of finish including treble glazed windows (many sash style), coloured external rendering, natural slate roofing, to name but a few. Having being brought to the latter stages of completion, allows the prospective purchaser to finish and design the elegant and essential design elements to their desired taste – while the design & layout of the house shall allow the home of your dreams! Positioned on a site extending to approx. 1 acre private site, capturing fabulous views, the space internally is generously complimented with the external areas! The location is idyllic, enjoying scenic views of the rolling countryside – offering a sense of tranquillity and privacy, however still being minutes from nearby villages Ballymurn, Screen or Castlebridge for all local facilities. Wexford town is approximately 8km, while the N11 is also within easy access. For those who enjoy the beach, Curracloe, Ballinesker, etc., are within easy reach. This once off-opportunity is not to be missed! Viewing is highly recommended.
Accommodation Comprises:
Entrance Lobby – (3.7m x 1.9m)
Inner Hallway – (5.3m x 3.4m)
Bedroom No. 1 – (4.6m x 3.2m), Dual aspect.
Bedroom No. 2 – (4.5m x 3.2m), Dual aspect.
Shower Room – (3.7m x 2m)
Living Room + Snug – (12.7m x 2.9m + 4.5m x 2.1m), Treble aspect room.
Link passageway – (2.4m x 1.9m)
Kitchen/Dining – (7.8m x 4.8m), Dual aspect, patio to outside, 2 x skylight
Pantry – (3.5m x 1.6m)
Rear Hallway – (2m x 1.7m), Door to outside.
Shower Room – (2.7m x 2.1m)
Inner Hallway – (6.9m x 1.1m)
Plant Room – (2.4m x 1.9m)
Boot Room – (2.4m x 2.2m)
Utility Room – (3.6m x 2.8m)
Upstairs
Landing – (6m x 3.5m)
Master Bedroom – (4.5m x 3.6m), Door to balcony, opening to;
Dressing Room – (4.5m x 2.5m), Opening to.
En-Suite – (4.5m x 2.2m), Dual aspect.
Bathroom – (3.5m x 2.4m)
Bedroom No. 4 – (4.5m x 4.2m), Dual aspect.
Bedroom No. 5 – (4.6m x 4.2m), Dual aspect.
Garage – (7.2m x 4.2m), Electric roller door, loft area.
Outside: Balcony, driveway, parking, garden area.
Services: Mains water, private sewerage, electricity (to be connected).
Provisional BER: A2
Apply: DNG Mc Cormack Quinn (053) 9121977
Joint Agent Keane Auctioneers (053) 9123072
Viewing: Strictly by appointment.
Eircode: Y21Y5C1
Viewing: Strictly by appointment.
Eircode: Y21Y5C1
Property Features
*Stunningly architecturally designed home.
*High end construction.
*Extending to approx. 3,200 sq. ft.
*Detached Garage extending to approx. 675 sq. ft. (over 2 floors).

