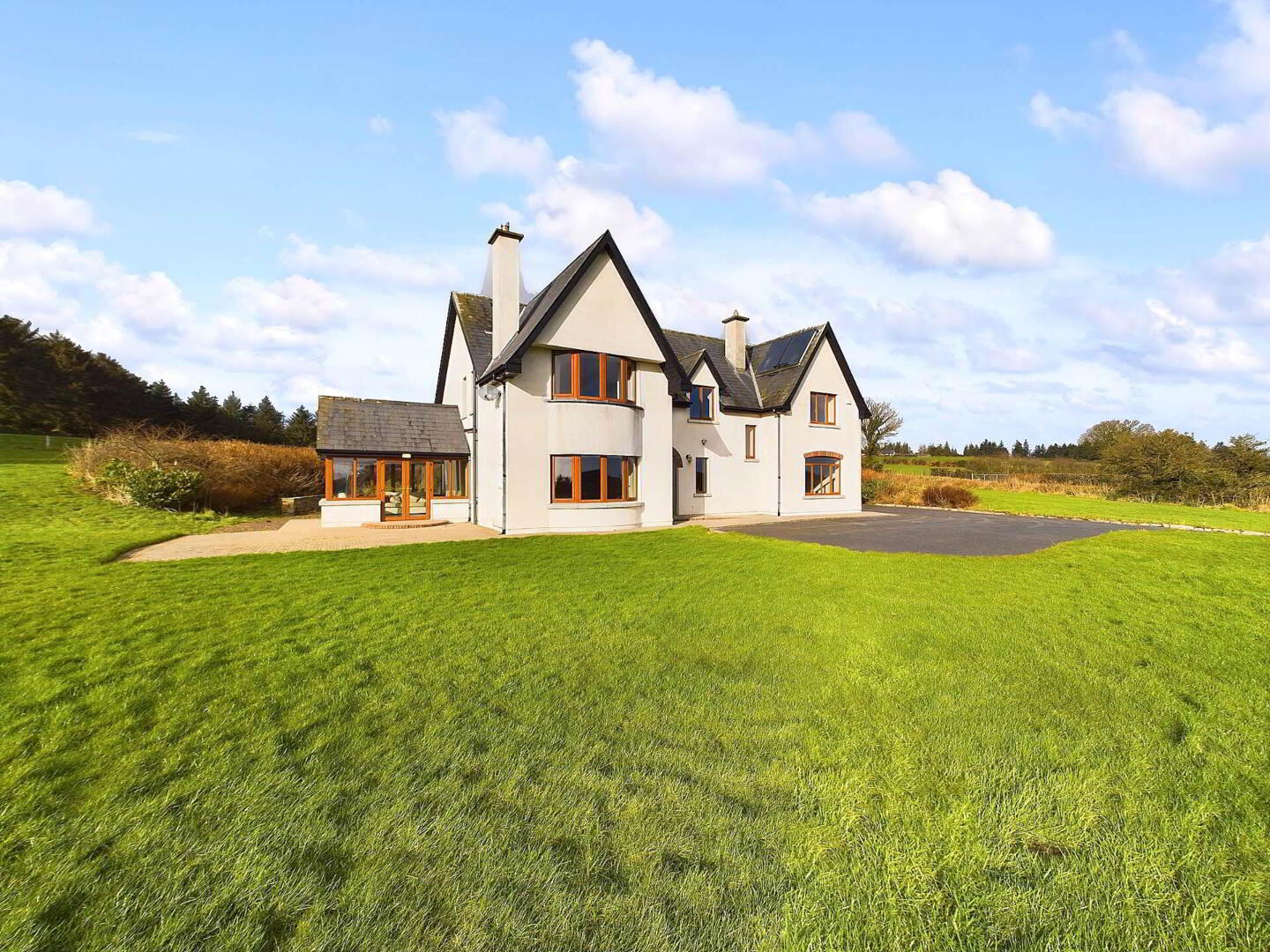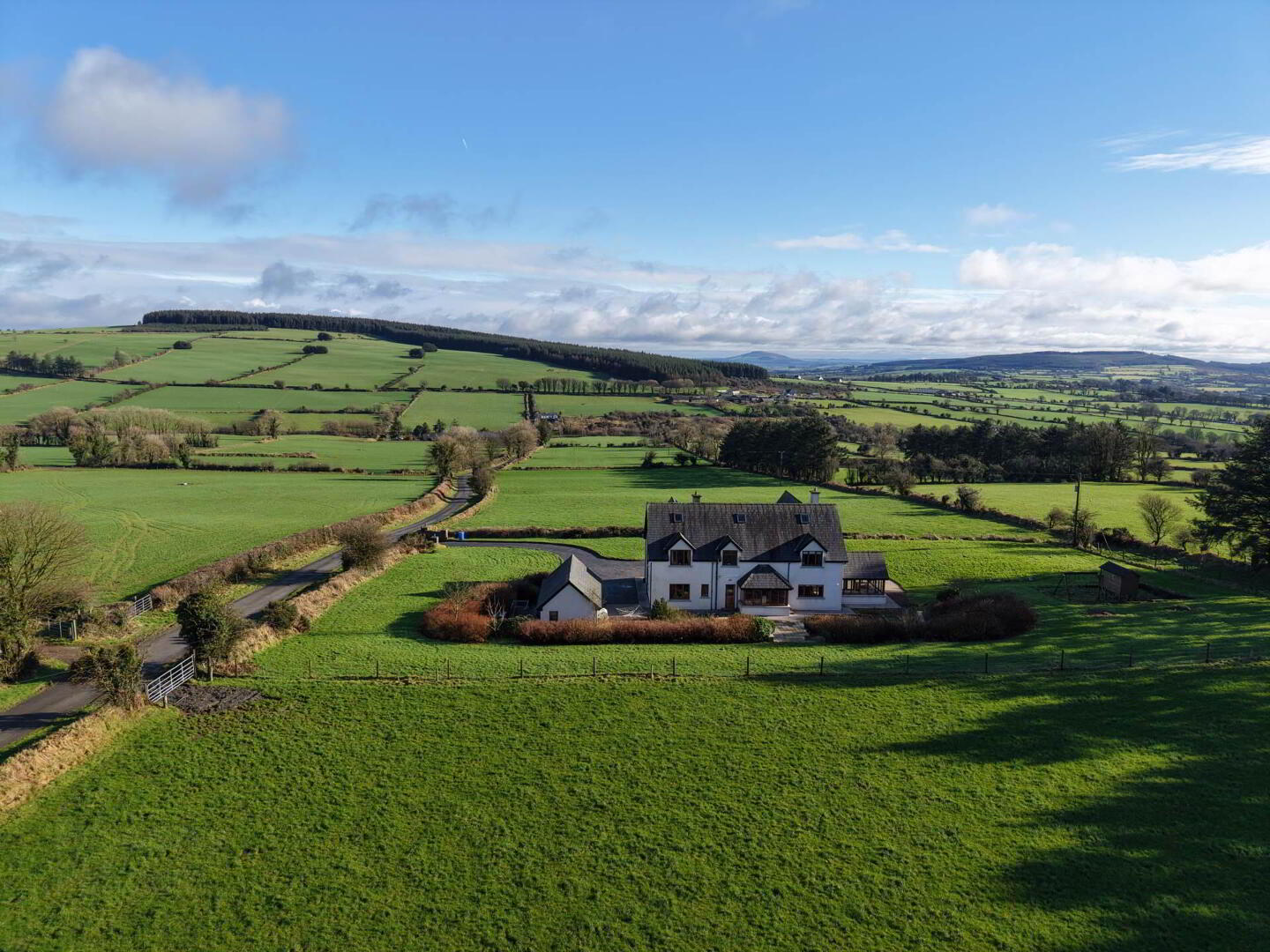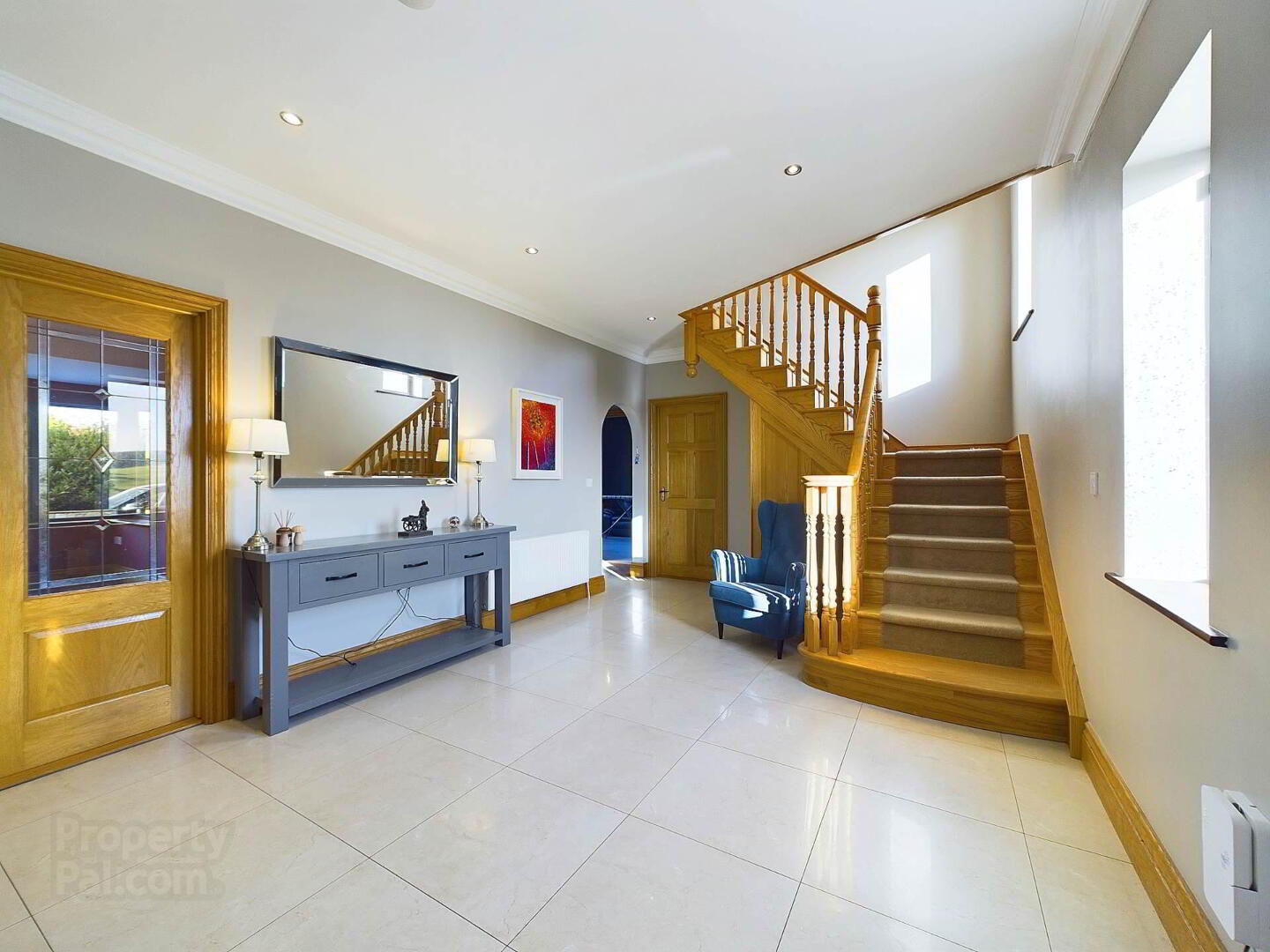


Garryduff
Piltown, E32XK75
4 Bed Detached House
Price €550,000
4 Bedrooms
4 Bathrooms
1 Reception
Property Overview
Status
For Sale
Style
Detached House
Bedrooms
4
Bathrooms
4
Receptions
1
Property Features
Tenure
Freehold
Energy Rating

Property Financials
Price
€550,000
Stamp Duty
€5,500*²
Property Engagement
Views Last 7 Days
241
Views Last 30 Days
409
Views All Time
412

Features
- Bespoke Joinery
- Solid Timber Kitchen / Granite Worktops
- PVC Windows
- Attractive Energy Rating
- Sandstone Patio
- Spacious Architecturally Designed Home
- Intergrated Appliances
- Built In Wardrobes Throughout
Sitting on a generous 1.16-acre site, this home features its own well, septic tank, private entrance, and bespoke craftsmanship throughout. Upon entering, the ground floor reveals a welcoming and spacious lobby, ideal for greeting guests. This level also features a solid pippy oak kitchen, crafted by Eddie Kane, with granite worktops and islands, seamlessly connected to a sunroom. The dining room, complete with solid cherrywood floors and an elegant chandelier, adds a touch of sophistication, while porcelain tiles flow through the kitchen, sunroom, and hall. A sitting room, living room, study, bathroom, and utility room complete this well-thought-out space.
The first floor boasts four generously proportioned bedrooms, two of which are ensuite. The master bedroom is a standout feature, offering a luxurious ensuite bathroom with marble tiles and a bathtub, as well as a walk-in wardrobe. The main bathroom is equally impressive, with marble tiles from floor to ceiling and a jacuzzi bath. A spacious landing area and a large walk-in hot press provide additional functionality and convenience. The bespoke staircase, along with custom architraves and doors, adds a unique touch of elegance throughout.
The second floor offers a vast floored space, suitable for a variety of uses to suit your needs.
Outside, no expense has been spared in creating a beautifully landscaped setting. The garden, designed by MTM Landscape Architects and brought to life by Richard Upton Landscapers, features a natural sandstone wall and steps at the rear, complete with integrated lighting. A sandstone patio, raised vegetable and flower beds add charm and character. The property also benefits from a 296 sq. ft. garage, offering ample storage and practicality.
This home enjoys breathtaking panoramic views, with views stretching from Mount Leinster to the left, Tory Hill ahead, and the Suir River and Tramore to the right. On bright days, the sea`s reflection adds a stunning touch to the scenery.
This is a once-in-a-lifetime opportunity to own a home that combines luxurious living, modern efficiency, and the tranquility of a countryside setting. For further information or to arrange a viewing, please contact sole selling agents Brophy Cusack on 051 511333.
Notice
Please note we have not tested any apparatus, fixtures, fittings, or services. Interested parties must undertake their own investigation into the working order of these items. All measurements are approximate and photographs provided for guidance only.


