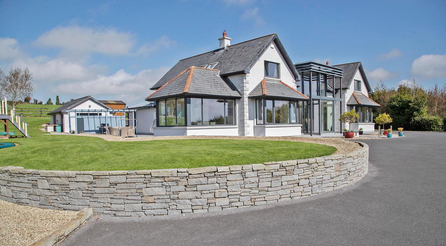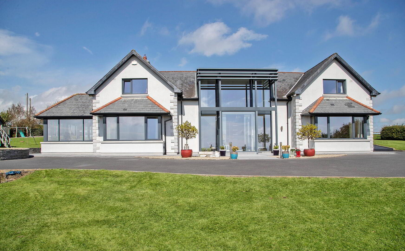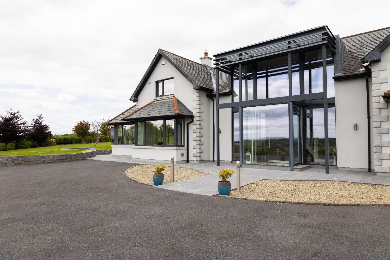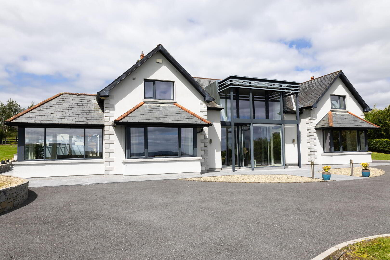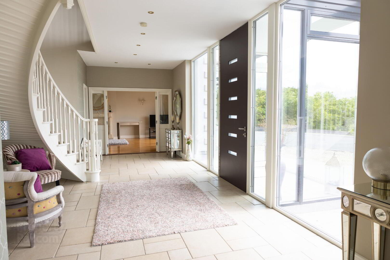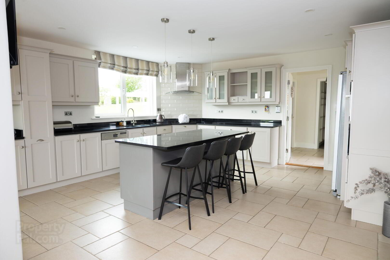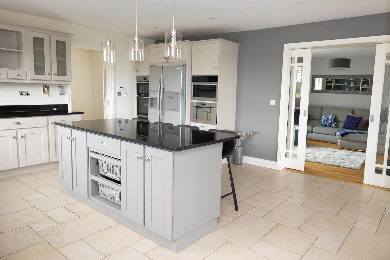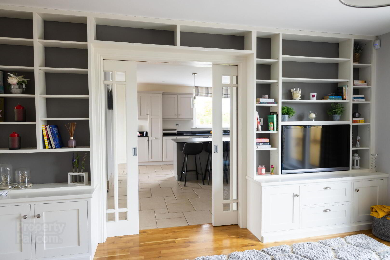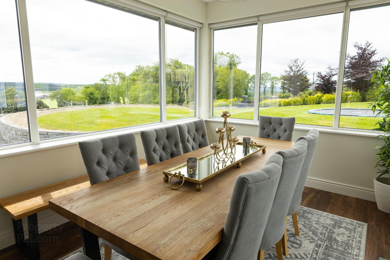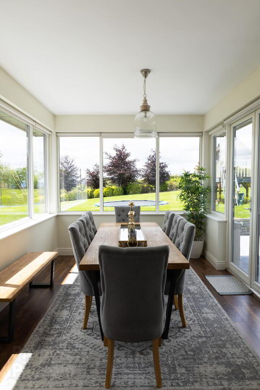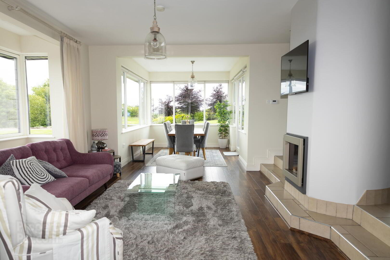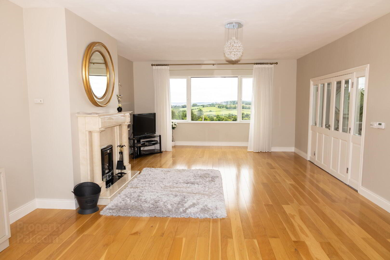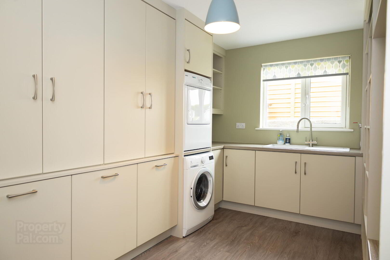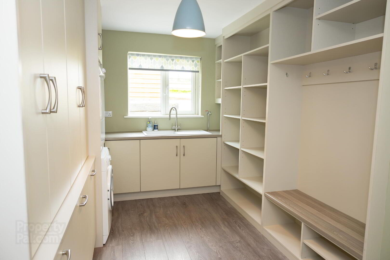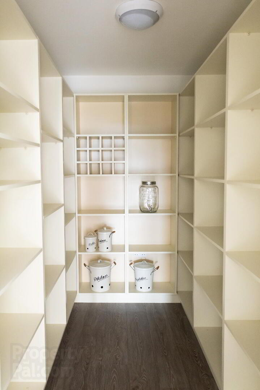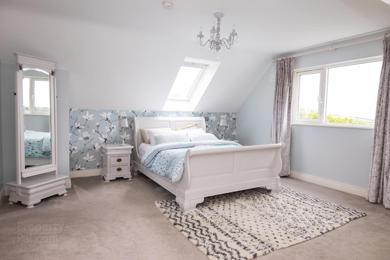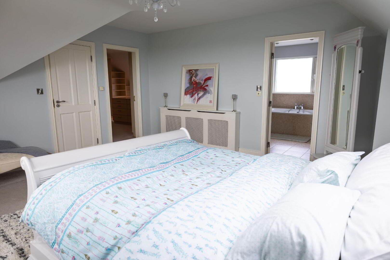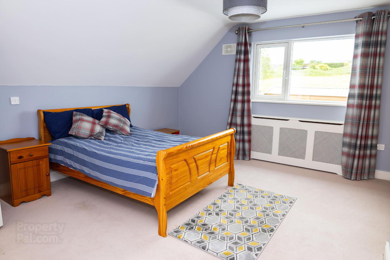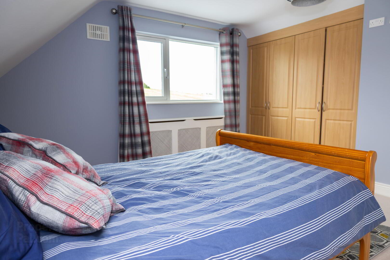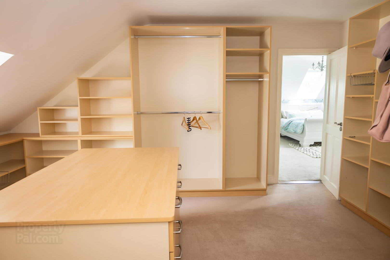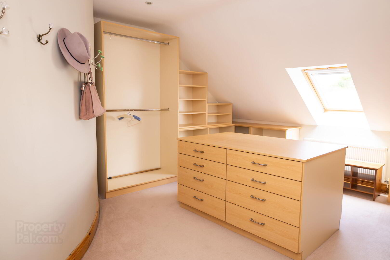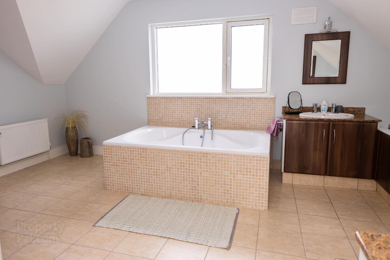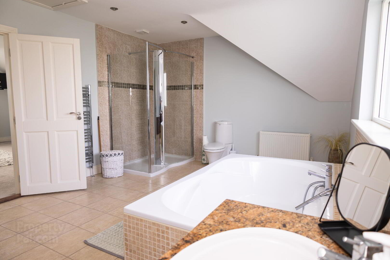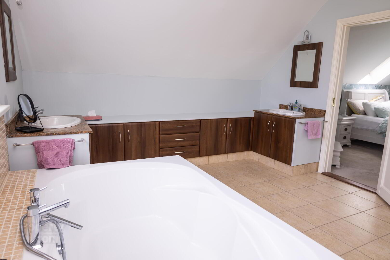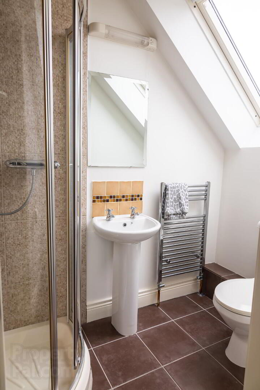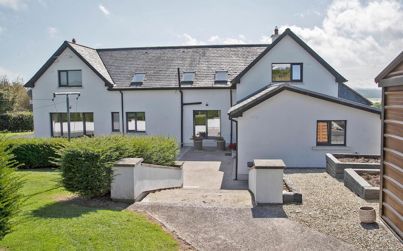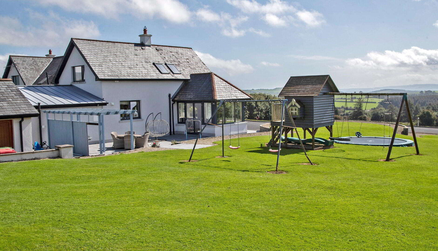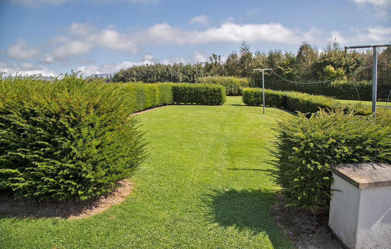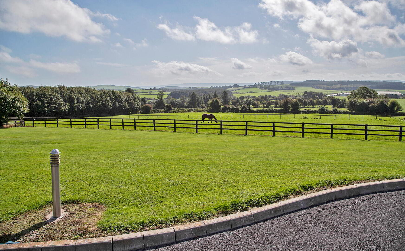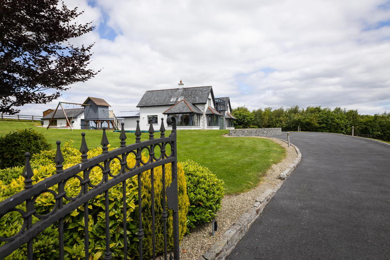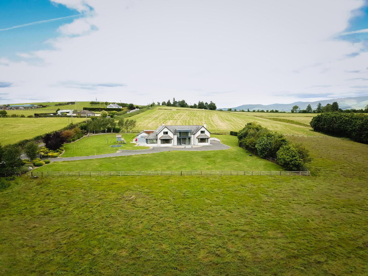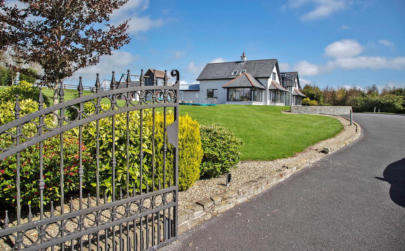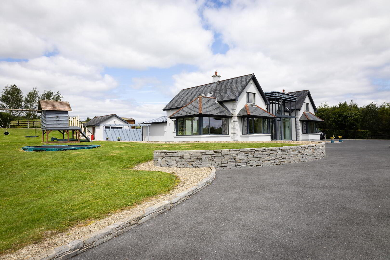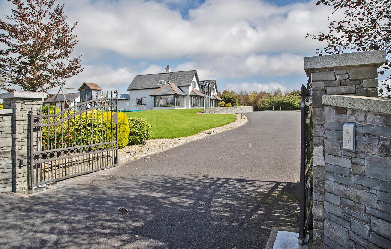Garryduff
Colligan, Dungarvan,Waterford, X35X381
4 Bed Detached House
Offers Over €695,000
4 Bedrooms
5 Bathrooms
Property Overview
Status
For Sale
Style
Detached House
Bedrooms
4
Bathrooms
5
Property Features
Tenure
Not Provided
Energy Rating

Property Financials
Price
Offers Over €695,000
Stamp Duty
€6,950*²
Property Engagement
Views Last 7 Days
30
Views Last 30 Days
166
Views All Time
1,572
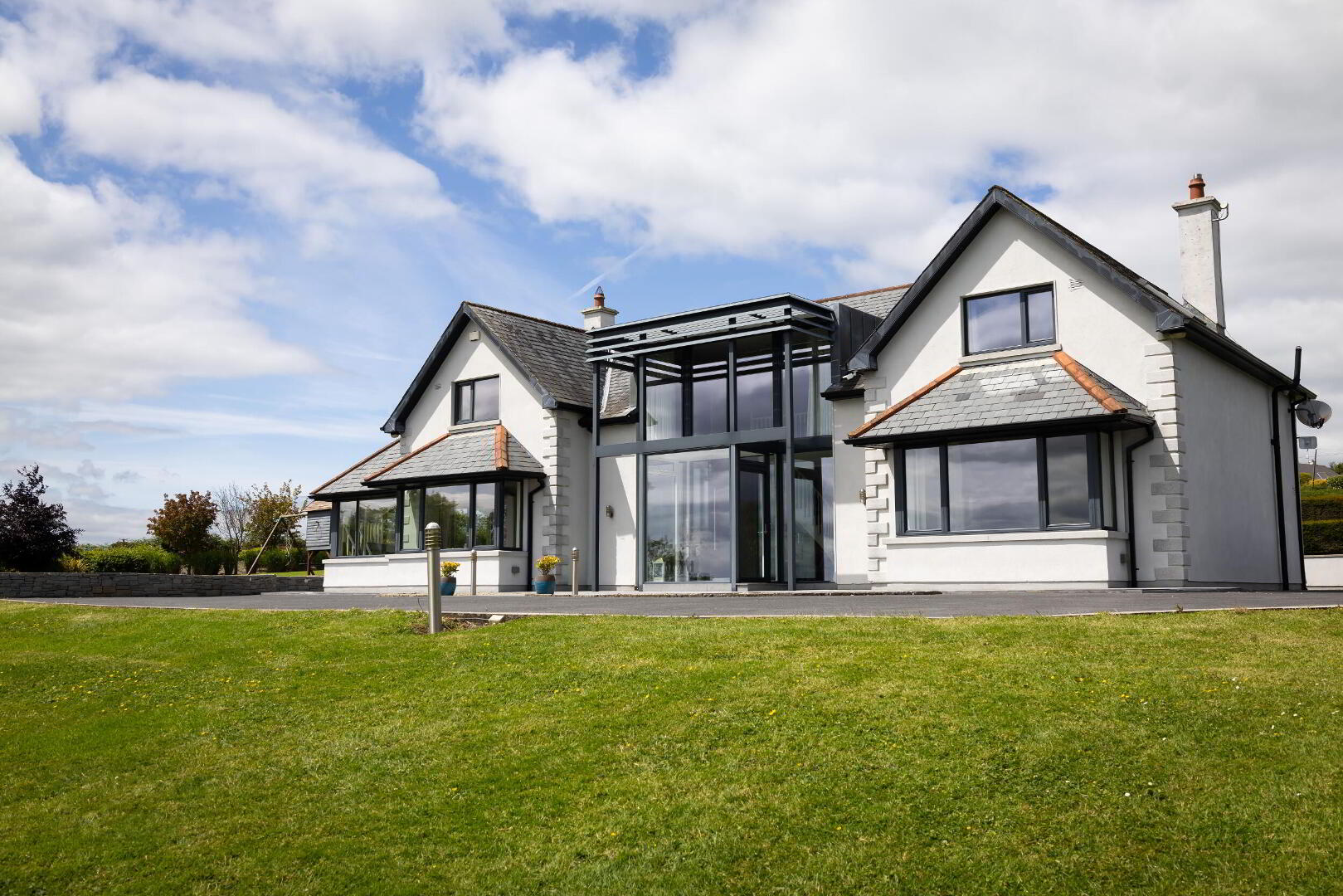
For sale by Radley Auctioneers via the iamsold Bidding Platform
Please note this property will be offered by online auction (unless sold prior). For auction date and time please visit iamsold.ie. Vendors may decide to accept pre-auction bids so please register your interest with us to avoid disappointment.
Perched overlooking the rolling green countryside, this amazing home is a spectacular balance of space, elegance and luxury. Garryduff, Colligan is a 3800 sq ft property laid out over two floors. The ground floor encompasses a modern open plan expansive kitchen, dining and lounge area, that has an abundance of natural light. There is a very large fully fitted boot room and pantry off the kitchen. There is a cozy living room with leads from the kitchen with beautiful pocket doors.
The ground floor is divided by a spectacular hallway that features a curved staircase designed and built by a master craftsman, along with floor to ceiling aluminium door and triple glazed windows, after passing through this oasis of light you have a large study / home office and w.c. The final room on the ground floor is an extra large solid timber floored living room complete with a fitted stove.
The first floor has a large landing with an abundance of natural light from floor to ceiling windows. You have lovely views of the countryside from this area, great area to relax and sit reading a book. The master bedroom has an extra large walk in wardrobe, fully fitted out with shelves and an island for storage. The ensuite is extra large with an oversized bath and separate shower. This is an elegant room. There are three other bedrooms on the first floor all ensuite. There is great space and comfort in all rooms
This is a home that has everything, location, space, modern and comfortable. There is a large detached 245 sq ft garage and a steel tech shed 195 sq ft at the rear of the house. The garden is a mature well landscaped area. The entrance is Liscannor Stone with Granite caps on the wall. There are black wrought iron electric gates leading up to this house. There is beautiful external lighting all around the home.
The house is approx 18 years old. It has an aerobic septic tank system and its own well water supply. The windows ( Alu-clad) and doors are all newly fitted in the last 8 years. New boiler fitted this year and new water cylinder fitted last year.
This home combines modern amenities with classic elegance, making it an ideal retreat for those seeking luxury in a tranquil setting.
The property is located 12 mins from Dungarvan Town centre. There are a number of primary schools in the immediate area. The school bus passes this house. There is high internet speed available at the property, ideal for working from home.
Features
Luxurious finishes throughout the home.
Thoughtfully designed spaces for comfort and functionality
Abundant natural light enhances the elegant design
Stunning views of the picturesque countryside
Timber Frame construction
BER B1 / BER No. BER No: 117518951
Total Floor Space 353 m2
TO VIEW OR MAKE A BID Contact Radley Auctioneers or iamsold, www.iamsold.ie
Starting Bid and Reserve Price
*Please note all properties are subject to a starting bid price and an undisclosed reserve. Both the starting bid and reserve price may be subject to change. Terms and conditions apply to the sale, which is powered by iamsold.
Auctioneer's Comments
This property is offered for sale by unconditional auction. The successful bidder is required to pay a 10% deposit and contracts are signed immediately on acceptance of a bid. Please note this property is subject to an undisclosed reserve price. Terms and conditions apply to this sale.
Building Energy Rating (BERs)
Building Energy Rating (BERs) give information on how to make your home more energy efficient and reduce your energy costs. All properties bought, sold or rented require a BER. BERs carry ratings that compare the current energy efficiency and estimated costs of energy use with potential figures that a property could achieve. Potential figures are calculated by estimating what the energy efficiency and energy costs could be if energy saving measures were put in place. The rating measures the energy efficiency of your home using a grade from ‘A’ to ‘G’. An ‘A’ rating is the most efficient, while ‘G’ is the least efficient. The average efficiency grade to date is ‘D’. All properties are measured using the same calculations, so you can compare the energy efficiency of different properties.
Property Particulars
Please contact us for more information about this property.
BER Details
BER Rating: B1
BER No.: 117518951
Energy Performance Indicator: Not provided

