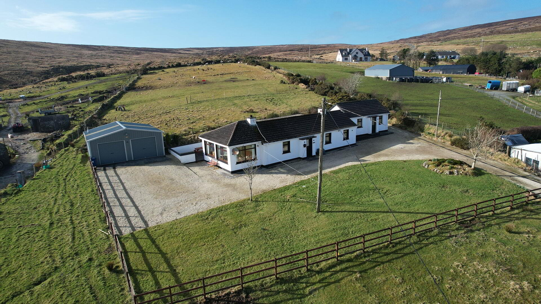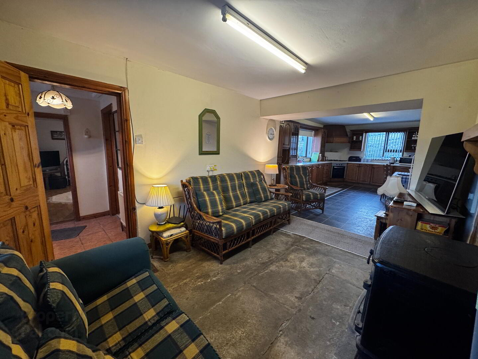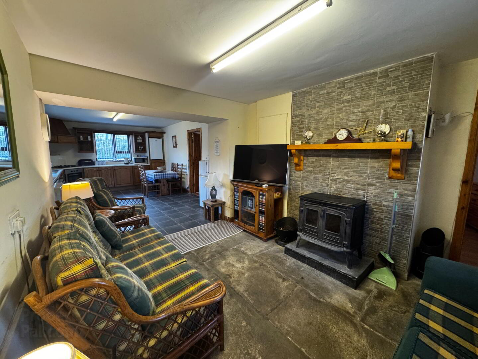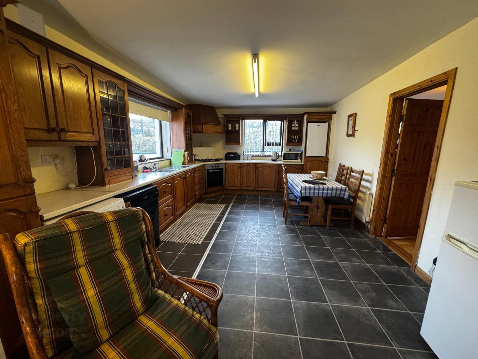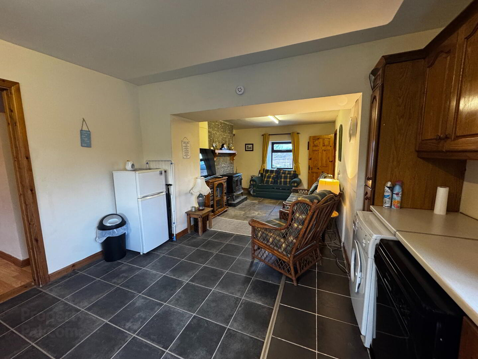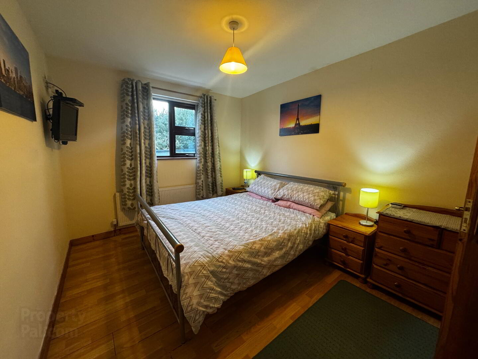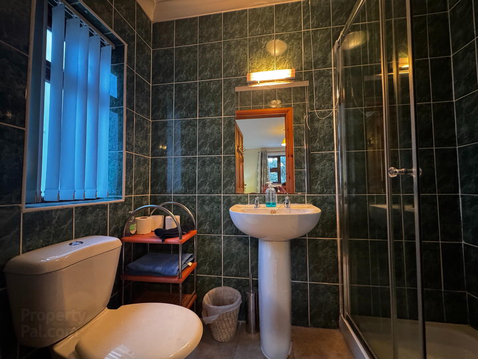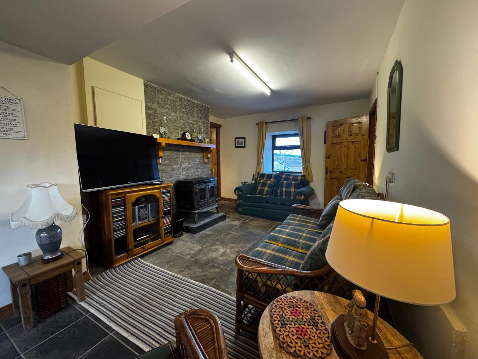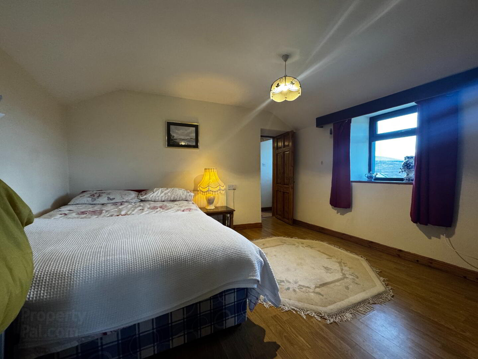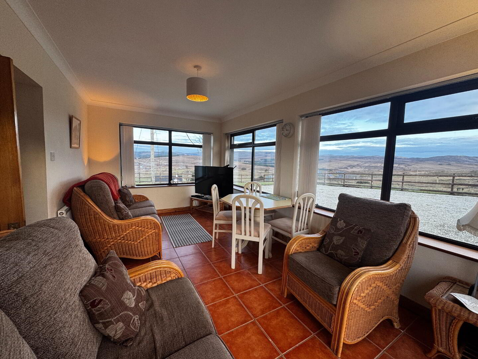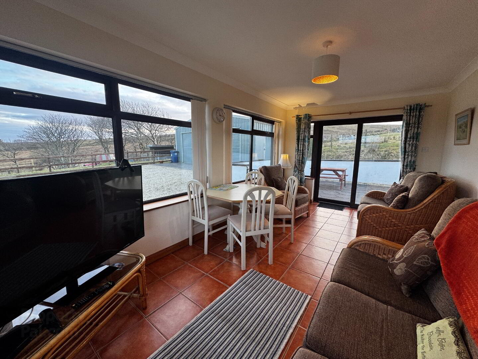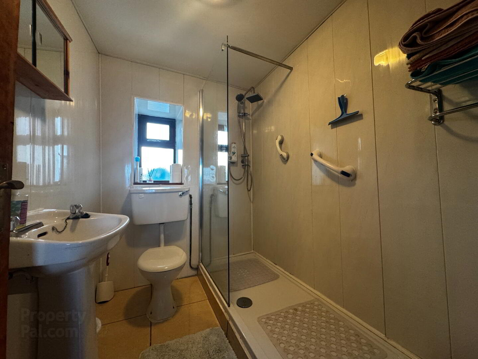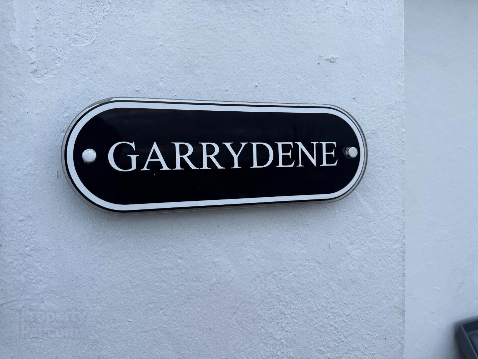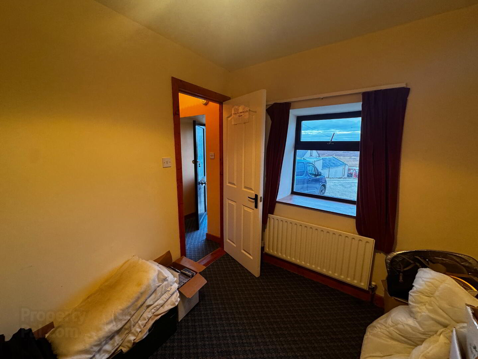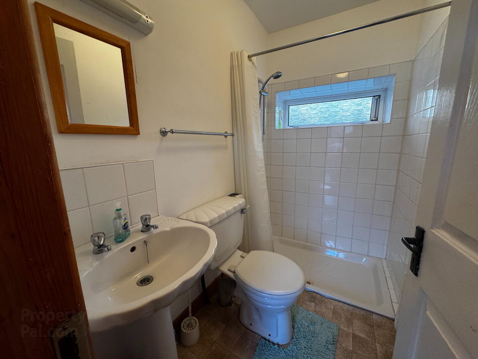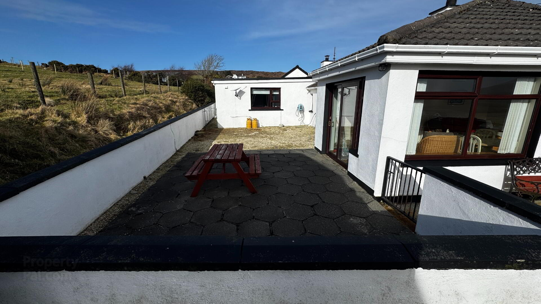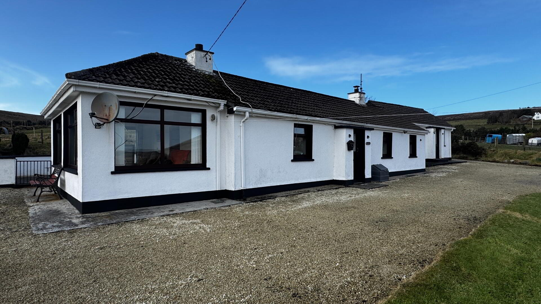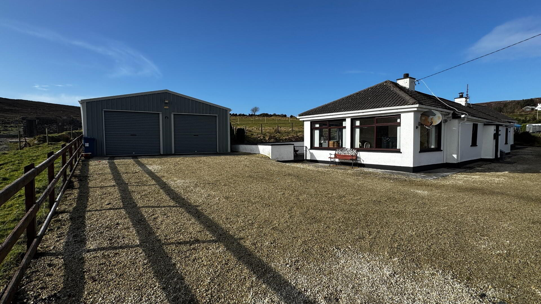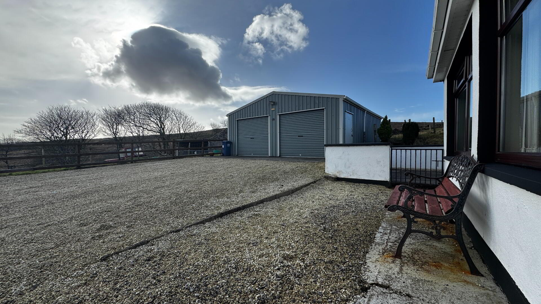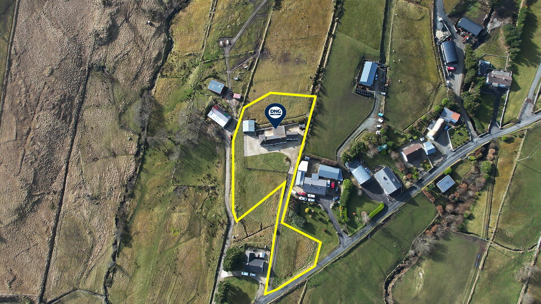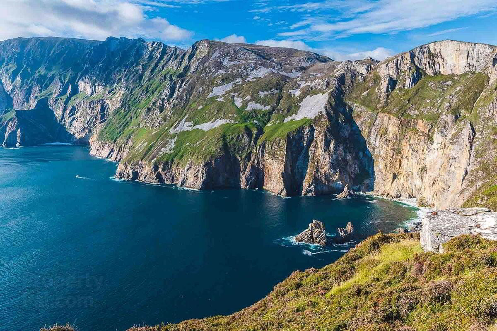Garrydene Cottage, Meenacharvy,
Carrick, F94N2P8
3 Bed Detached House
Asking Price €250,000
3 Bedrooms
2 Bathrooms
2 Receptions
Property Overview
Status
For Sale
Style
Detached House
Bedrooms
3
Bathrooms
2
Receptions
2
Property Features
Size
91.2 sq m (982 sq ft)
Tenure
Freehold
Energy Rating

Heating
Oil Fired Under Floor
Property Financials
Price
Asking Price €250,000
Stamp Duty
€2,500*²
Property Engagement
Views Last 7 Days
142
Views Last 30 Days
493
Views All Time
2,229
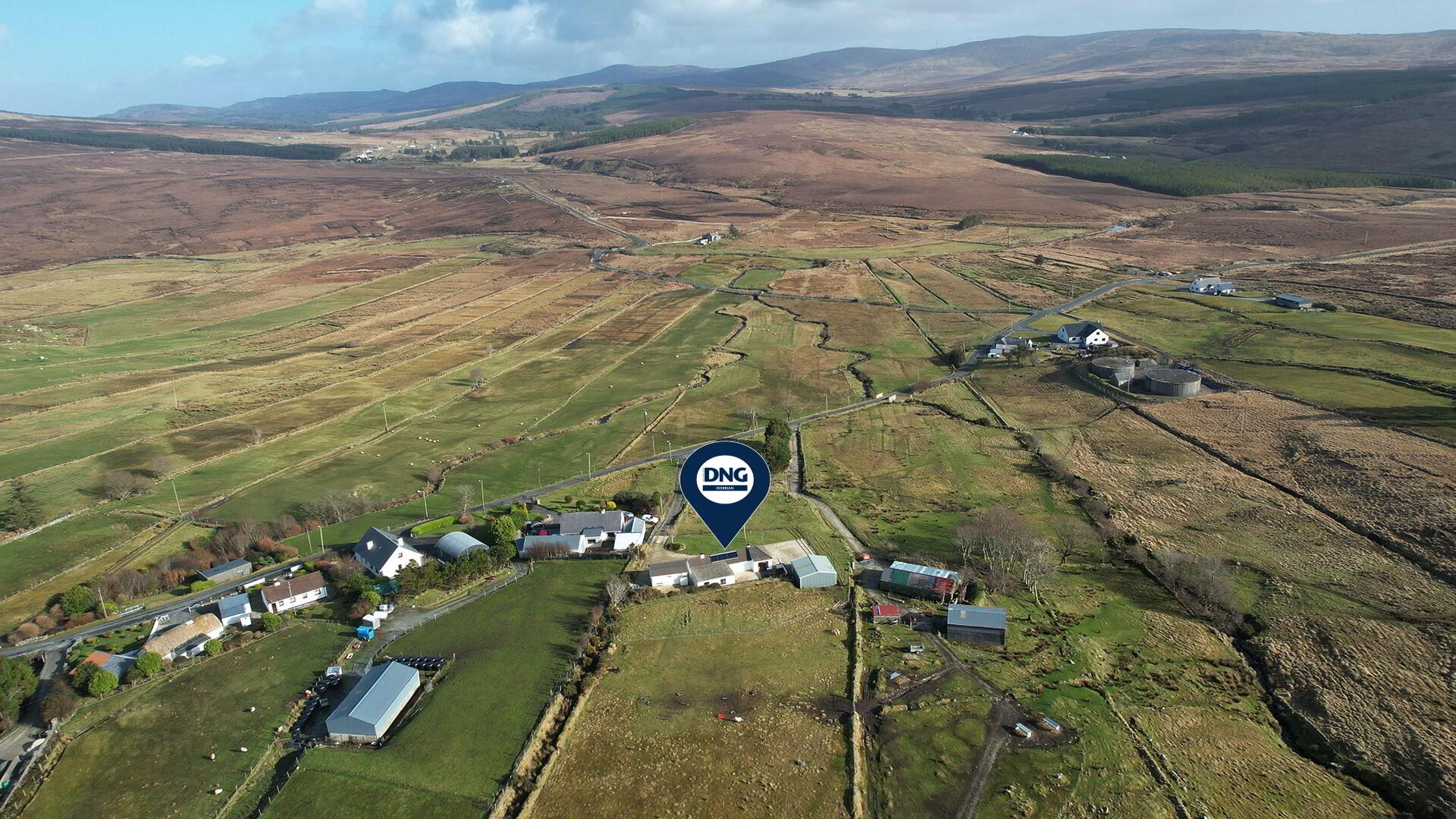
DNG Dorrian proudly presents this charming and spacious three-bedroom detached cottage, available for the first time in nearly 27 years. Situated on an elevated site spanning just over an acre, this property is nestled in a picturesque rural setting on the south-facing slopes of the Slievetooey mountain range, offering breathtaking views over the surrounding countryside and distant vistas towards Slieve League and the top of Glengesh Pass.
Originally a modest three-room stone cottage, the property has been fully refurbished and significantly expanded during the current ownership. It now features spacious living accommodation of approximately 982 sq.ft /91.2 sq.m, along with a separate two-bedroom detached chalet that offers potential for rental income or serves as an ideal standalone office away from the main living environment. Additionally, the property includes a large galvanized steel-framed double garage/workshop measuring around 520 sq.ft / 48.6 sq.m . If you’re seeking a change of lifestyle and pace, this beautifully presented property could be the perfect fit for your dreams.
Accommodation Details:
approx measurements:
Entrance Hall: 1.66m x 1.26m - with hardwood front door with privacy glass, centre light, access point into attic, ceramic tiled, floor.
Living room: 3.80m × 3.37m - with natural flagstone floor, featured fireplace with built-in cast iron, room only solid fuel stove, slate hearth and stone panel cladding, fluorescent strip light, t.v coaxial wall socket.
Kitchen / Dining room: 4.89m x 3.69m - incorporating a casual dining area, with comprehensive range of solid wall-and-base units with smoked glass display cabinets with tempered glass shelves and down lighters, built-in stainless steel electric oven and (4) ring gas hotplate over, wooden extractor canopy over, slot-in dishwasher, fridge and washing machine, stainless steel sink with single drainer and swan-neck centre tap, slate affect lino floor covering, fluorescent strip light, dual aspect windows.
Bedroom 1: 3.62m x 2.84m - with wood affect laminated floor, built-in floor-to-ceiling wardrobe, centre light, t.v coaxial wall socket.
Shower room: 1.92m x 1.16m - with modern suite in white comprising of a low flush w.c, pedestral wash hand basin with mirror and shaver light over, rectangular shower cubicle with fitted “Reading Active T-3205” electric shower, 10mm tempered glass sliding door, large shower tray, fully tiled, centre light.
Bedroom 2: 3.82m x 2.06m - with light oak affect timber floor, centre light.
Shower room: 2.29m x 1.70m - with sanitary ware in white comprising of a standard w.c, pedestal wash hand basin with wooden vanity mirror over, extra large shower cubicle with 20mm tempered glass screen, chrome thermostatic waterfall shower and separate adjustable shower head, tiled floor, PVC panelling to walls, centre light, chrome heated towel rail.
Bedroom 3: 3.42m x 3.51m - with dark oak affect timber floor, standstone fireplace with open solid fuel fire, centre light.
Conservatory / Sun Room: 5.25m x 2.96m - with triple aspect windows, double door leading onto to paved patio area, terracotta style ceramic tiled floor, (2) x centre lights, coving to ceiling, t.v coaxial wall socket.
Detached Chalet:
Entrance Hall: 1.92m x 1.76m
Bedroom 1: 3.09m x 2.28m - with carpet floor covering, centre light.
Bedroom 2: 3.08m x 1.77m - with carpet floor covering, centre light.
Shower room: 1.90m x 1.23m - with sanitary ware in white comprising of a standard w.c, pedestal wash hand basin with mirror and shower light over, fully tiled shower cubicle with fitted electric shower, centre light.
Garage: 6.96m (L) x 6.99m (W) - GIA 48.6 sq.m, two manual roller doors, concrete floor, power supply and lighting, built-in sold fuel stove and fitted workbenches.
Additional Features:
• Well presented three-bed detached cottage with separate detached chalet and double garage.
• Spacious living accommodation extending to circa 982 sq.ft /91.2 sq.m.
• Large elevated site spanning c. 0.44 ha / 1.08 acres in area with scope for further development, if required.
• Double steel frame garage measuring c. 520 sq.ft / 48.6 sq.m.
• Picturesque setting located just under 8 kms from Carrick Village and 15.5 kms from Ardara Village.
• Three generously proportioned bedrooms serviced by (2) x shower rooms.
• Two spacious reception rooms.
• Extensive views over the surrounding countryside.
• Hardwood kitchen with casual dining area.
• Wood affect uPVC double glazed windows and patio doors.
• Oil fired central heating plus tubed solar panels for domestic hot water supply.
• Living room with standalone solid fuel stove for room-only heat.
• Decorative gravel driveway to front with ample parking.
• Starlink satellite broadband connected to house.
• Self-contained chalet extends to circa 188 sq.ft and could be used as separate living or office accommodation.
• Front gardens laid in lawn.
• Viewing by prior arrangement with DNG Dorrian on 074 97 31291.
BER Details
BER Rating: C3
BER No.: 118285527
Energy Performance Indicator: 218.0 kWh/m²/yr

