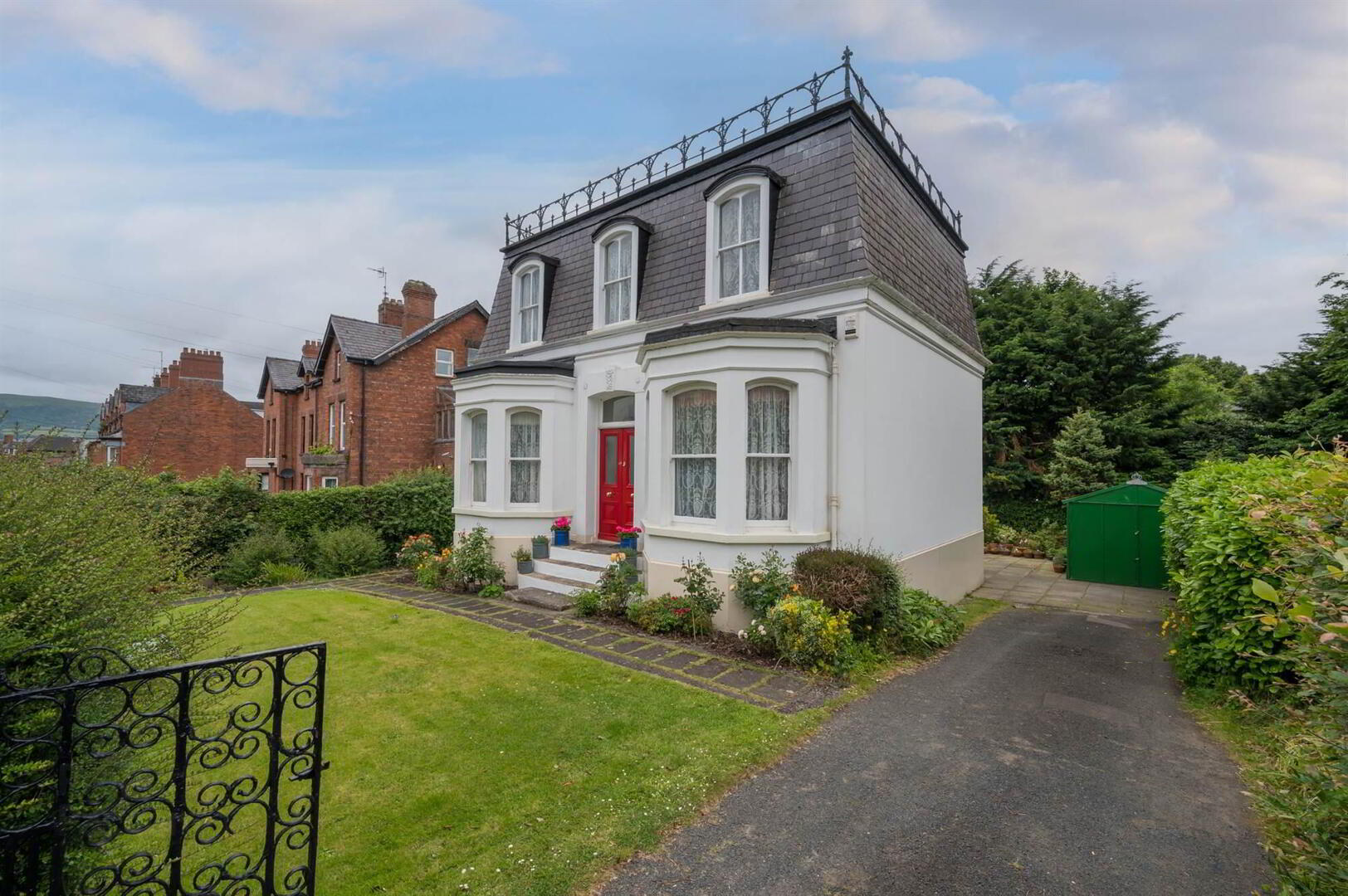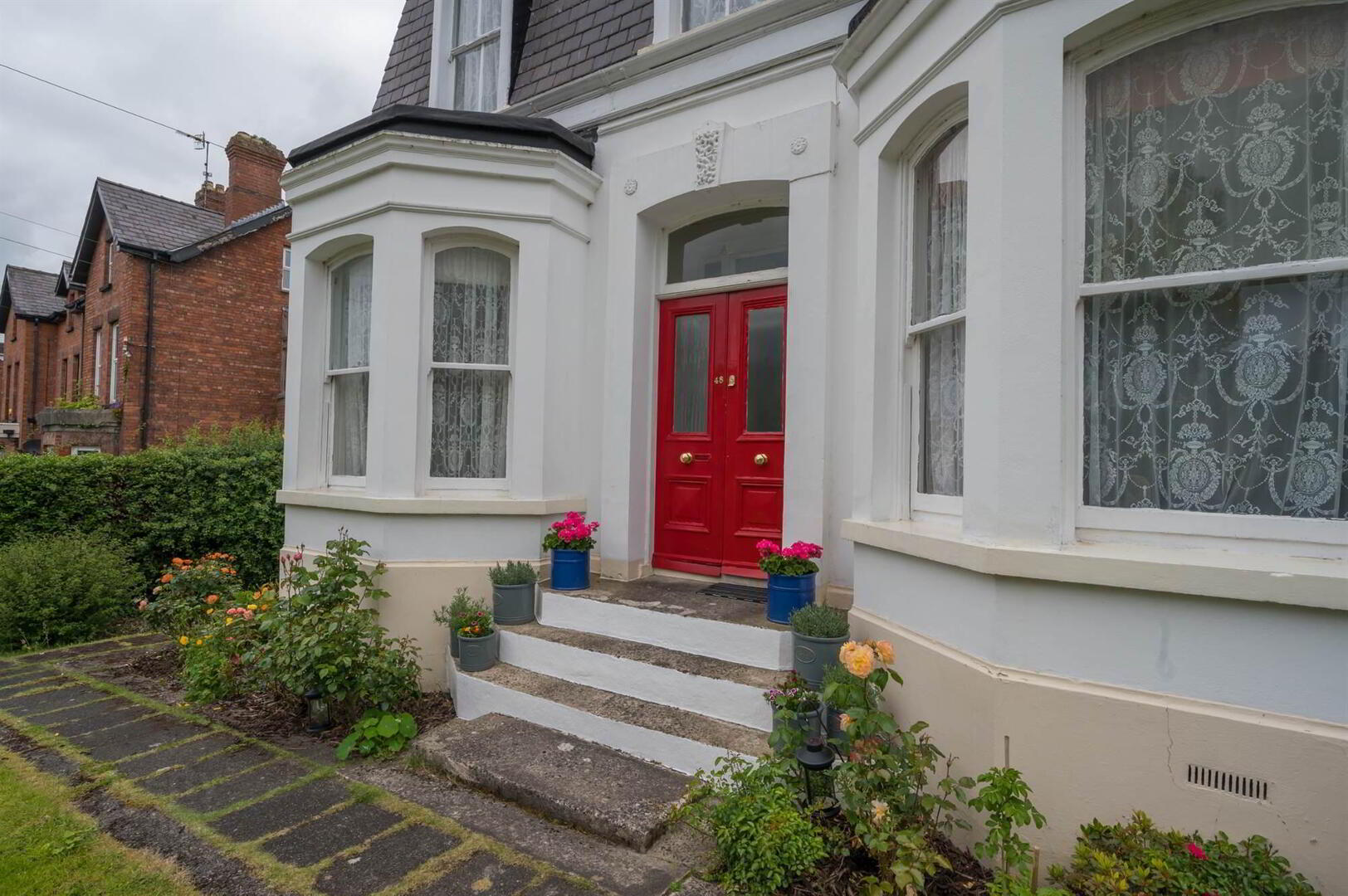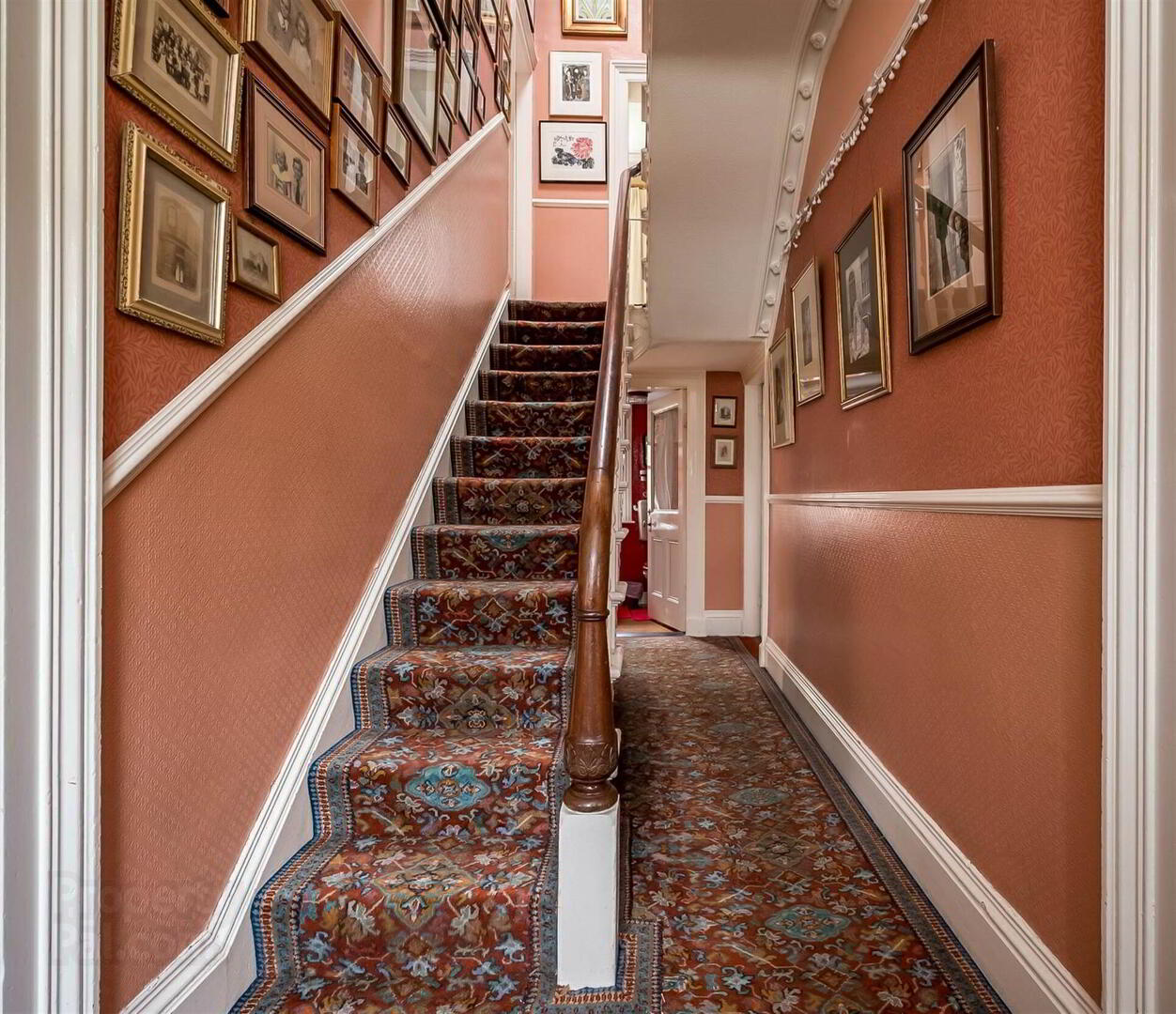


'Garfield Villa', 48 Marlborough Park North,
Malone, Belfast, BT9 6HJ
4 Bed Detached House
Offers over £595,000
4 Bedrooms
4 Receptions
EPC Rating
Key Information
Status | For sale |
Price | Offers over £595,000 |
Style | Detached House |
Typical Mortgage | No results, try changing your mortgage criteria below |
Bedrooms | 4 |
Receptions | 4 |
Tenure | Leasehold |
EPC | |
Broadband | Highest download speed: 900 Mbps Highest upload speed: 110 Mbps *³ |
Stamp Duty | |
Rates | £3,639.20 pa*¹ |

Features
- Victorian Detached Residence Built in 1881 with a Dormer Manstard Roof Surmounted by Cast Iron Cresting
- Comfortable Living Room with Open Fireplace, Cosy Sitting Room with Bay Window & Morning Room
- Basement/Cellar Area with Office, Shower Room, 2 Multi-functional Store Rooms, One with Natural Light & Utility Space
- 4 Bedrooms & Study
- Gas Fired Central Heating
- Many Original Features Including Lovely High Corniced Ceilings
- Driveway Parking for Several Cars
- Mature Beautifully Maintained Gardens, Secluded & Private to the Rear, Extensive Paved Patio Area
- Just a Stroll to the Coffee Shops & Restaurants on the Lisburn Road
This much admired detached property was built in 1881 with a dormer Mansard roof surmounted by cast iron cresting.
The accommodation extends to three reception rooms with four bedrooms and a study on the first floor and there are many attractive features associated with a Victorian property. There is a most interesting basement cellar with three rooms that have full head height and natural light, also a small shower room and utility space.
Outside there is off street parking for several cars. The gardens are mature and very secluded to the rear. Requiring modernisation and updating the house has been priced accordingly.
Just a stroll from all the amenities on the Lisburn Road, this home is bound to attract a lot of interest.
Ground Floor
- Hardwood front door with glazing to . . .
- ENTRANCE PORCH:
- Ceramic tiled floor. Hardwood door and glazing to . . .
- ENTRANCE HALL:
- Beautiful high cornice ceiling and picture rail.
- CLOAKROOM/SHOWER ROOM:
- White suite comprising low flush wc, pedestal wash hand basin, fully tiled shower cubicle.
- LIVING ROOM:
- 5.18m x 3.28m (17' 0" x 10' 9")
Attractive fireplace with cast iron inset and feature tiling, cornice ceiling, picture rail, bay window. - SITTING ROOM:
- 4.57m x 3.28m (15' 0" x 10' 9")
(at widest points). Cornice ceiling, picture rail, bay window. - MORNING/DINING ROOM:
- 3.28m x 3.23m (10' 9" x 10' 7")
(at widest points). Picture rail, built-in storage, original bell. - FITTED KITCHEN:
- 3.58m x 2.26m (11' 9" x 7' 5")
(at widest points). Range of high and low level units, work surfaces, single drainer stainless steel sink unit, plumbed for dishwasher, gas hob, part tiled walls, glazed hardwood door. Steps to . . . - GARDEN ROOM:
- 4.8m x 2.51m (15' 9" x 8' 3")
(at widest points). Panelled walls, glazed hardwood door to rear. - Hardwood door and glazing, stairs to . . .
- BASEMENT/CELLAR:
- OFFICE/CLOAKS AREA:
- 4.7m x 2.74m (15' 5" x 9' 0")
Wash hand basin, panelled walls. - SHOWER ROOM & UTILITY SPACE:
- Low flush wc, fully tiled shower cubicle, plumbed for washing machine, vented for tumble dryer.
- STORE ROOM (1):
- 7.01m x 3.35m (23' 0" x 11' 0")
(at widest points). Gas fired boiler, hardwood door to outside. - STORE ROOM (2):
- 4.57m x 3.71m (15' 0" x 12' 2")
(at widest points). Window to outside, panelled walls, electric meter.
First Floor Return
- Picture rail.
First Floor
- BEDROOM (4):
- 3.43m x 2.36m (11' 3" x 7' 9")
(at widest points). Built-in robe. - SHOWER ROOM:
- White suite comprising low flush wc, pedestal wash hand basin, fully tiled shower cubicle, access to roofspace.
- BEDROOM (2):
- 3.23m x 3.12m (10' 7" x 10' 3")
(at widest points). - BEDROOM (3):
- 3.05m x 2.95m (10' 0" x 9' 8")
(at widest points). Currently used as sitting room. - STUDY:
- 2.54m x 1.91m (8' 4" x 6' 3")
(at widest points). - BEDROOM (1):
- 3.81m x 2.82m (12' 6" x 9' 3")
(at widest points). Original window (needs replaced to front).
Outside
- Beautifully landscaped rear gardens with large lower gardens and excellent screening with hedging and brick wall, extensive paved patio area. Cellar with access down steps. Driveway parking for several cars accessed via gates, outside tap. Aluminium framed shed.
Directions
Coming from the City Centre on the Lisburn Road, turn left at the Chelsea Wine Bar onto Marlborough Park and then left onto Marlborough Park North.



