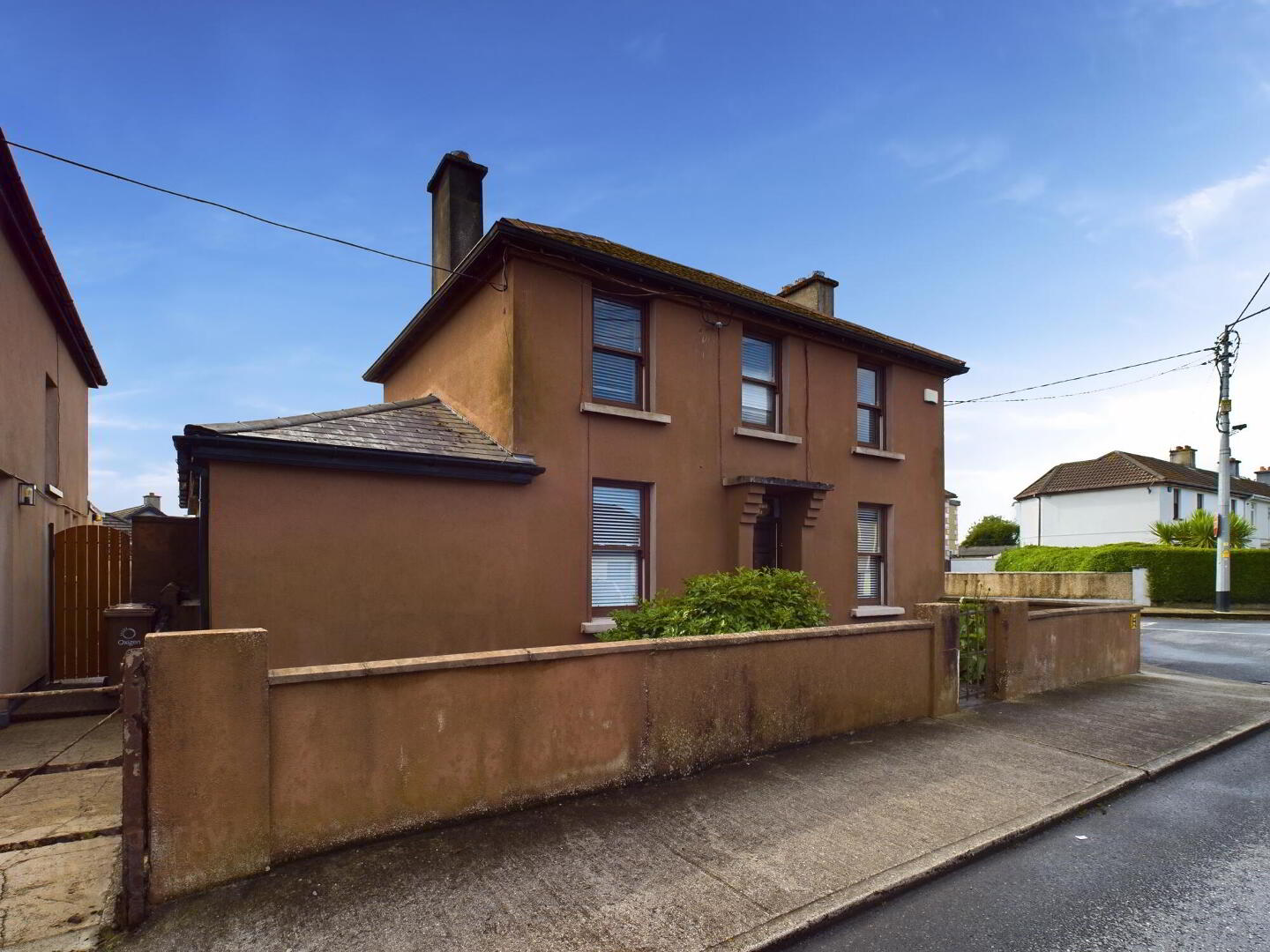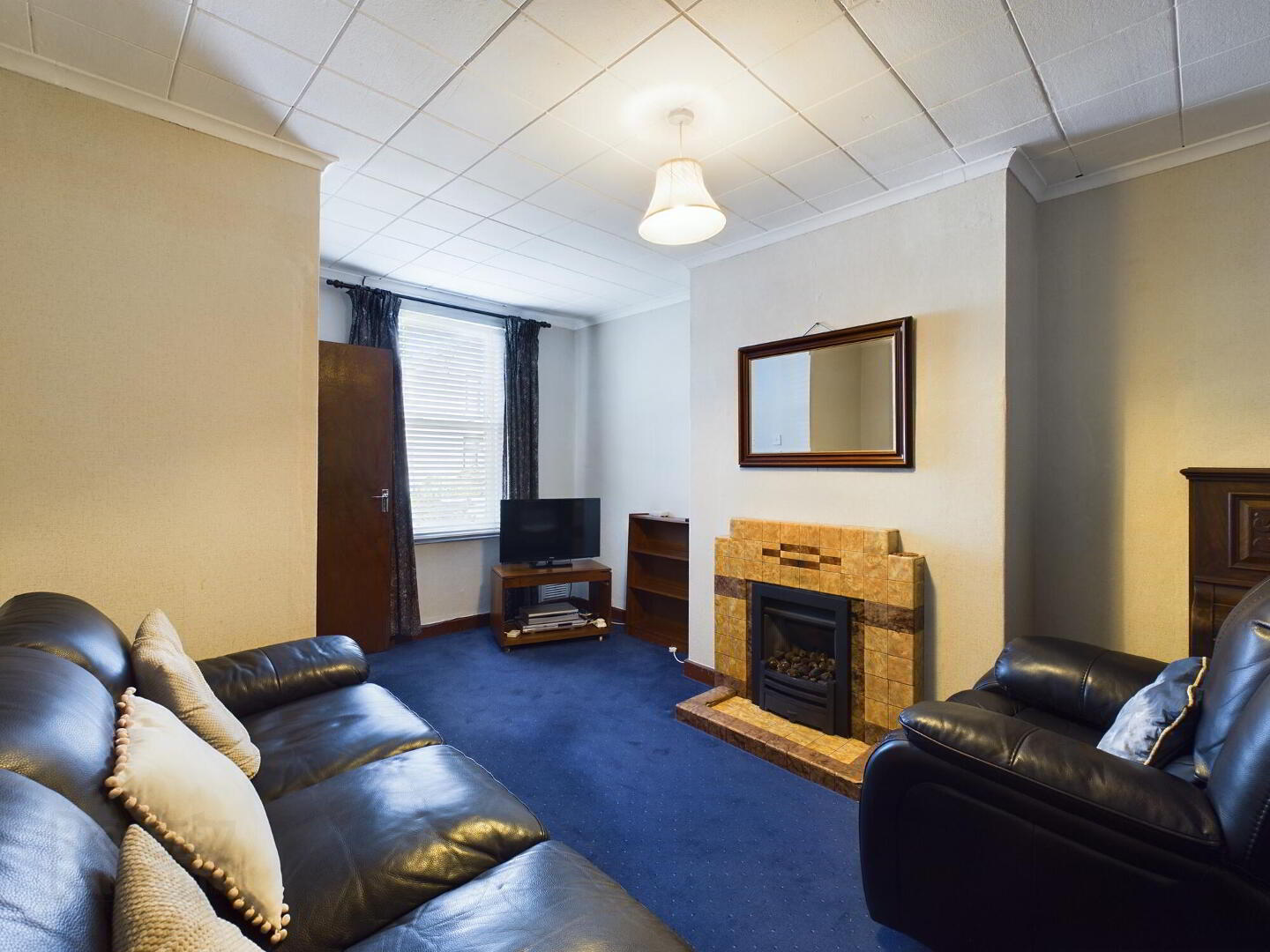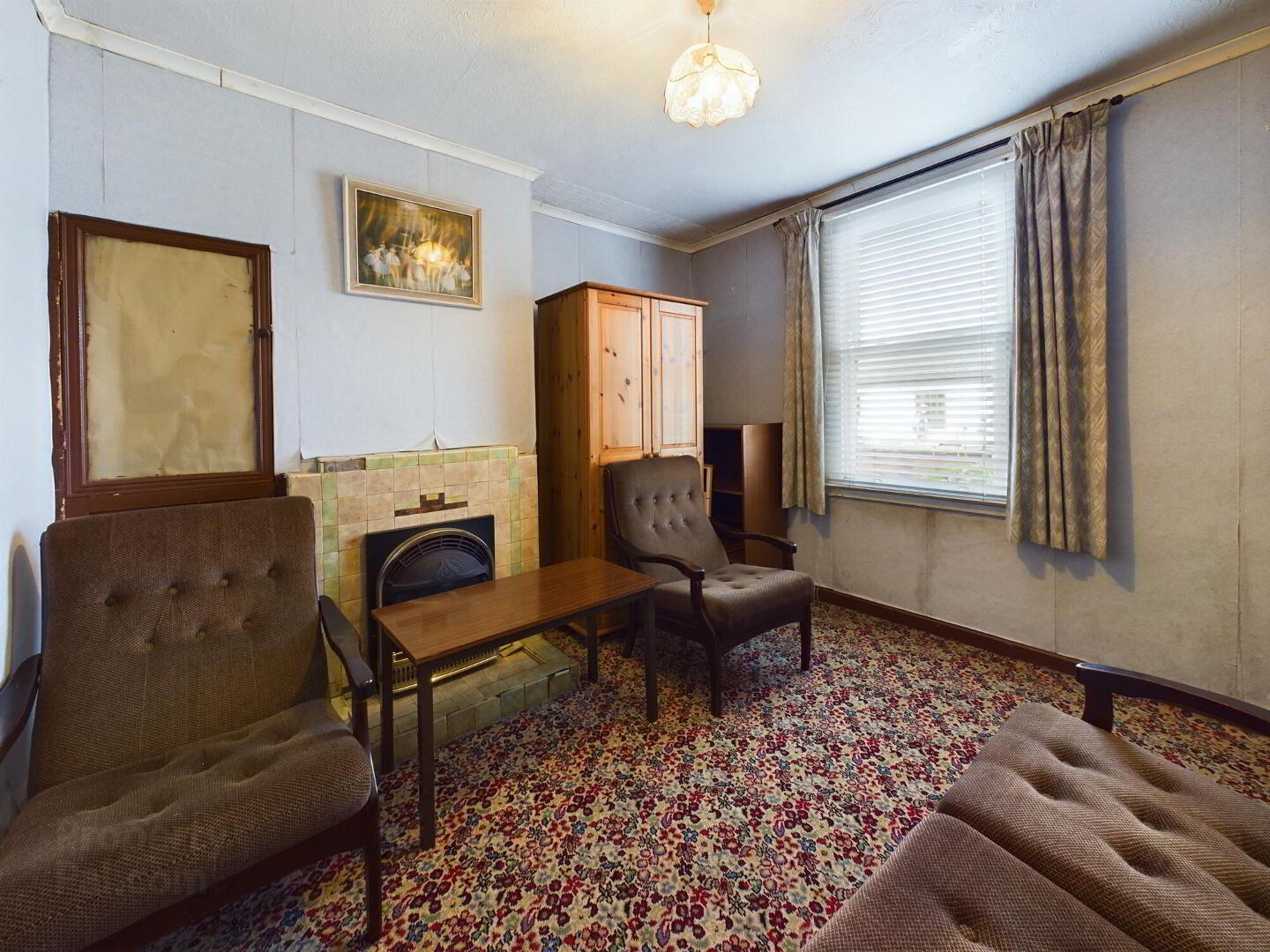


Galtemore Villa,
Griffith Place, Waterford City, X91PVW8
3 Bed Detached House
Sale agreed
3 Bedrooms
1 Bathroom
Property Overview
Status
Sale Agreed
Style
Detached House
Bedrooms
3
Bathrooms
1
Property Features
Size
105.6 sq m (1,136.3 sq ft)
Tenure
Not Provided
Energy Rating

Property Financials
Price
Last listed at €250,000
Property Engagement
Views Last 7 Days
23
Views Last 30 Days
219
Views All Time
1,392
 Desirable two storey 3 bedroom detached family home that exudes character. Situated in a mature and sought after residential area within a short walk of the city centre. Front garden with shrubs and enclosed south facing rear garden with lawns, shrubs and flowers. The property benefits from an excellent array of amenities and facilities on its doorstep, including a selection of primary and secondary schools, South East Technological University, Supervalu & Waterford Shopping Centres, St Dominics Credit Union, Walsh Park, The Holy Family Church, medical practices and sports clubs.
Desirable two storey 3 bedroom detached family home that exudes character. Situated in a mature and sought after residential area within a short walk of the city centre. Front garden with shrubs and enclosed south facing rear garden with lawns, shrubs and flowers. The property benefits from an excellent array of amenities and facilities on its doorstep, including a selection of primary and secondary schools, South East Technological University, Supervalu & Waterford Shopping Centres, St Dominics Credit Union, Walsh Park, The Holy Family Church, medical practices and sports clubs. Accommodation:
Ground Floor
Entrance Hall & Stairs
Shower Room
With a pedestal WHB, electric shower with shower surround, WC, tiled floor, tiled walls, shaving port and mirror.
Sitting Room 5.1m x 3.3m
With gas fire and fireplace.
Living Room 3.2 x 3.8
Dining Room 3.6m x 2.7m
Kitchen
With stainless steel sink unit, built in wall and floor, cupboards, worktops etc. Plumbed for washing machine, gas boiler.
Utility Room 2.0m x 1.8m
With built in cupboard
Upstairs
Landing
Bedroom 1 5.2m x 3.2m
With airing cupboard.
Bedroom 2 2.5m x 2.3m
Bedroom 3 4.3m x 2.6m
Features:
Nicely proportioned light filled rooms.
Natural gas and central heating.
Attached single storey store, formerly a shop, which could be converted into additional accommodation, e.g. Work from home office subject to compliance.
Good on street parking.
Side entrance to Luke Wadding Street.
All amenities are within short walking distance.
BER Details
BER Rating: E2
BER No.: 112671698
Energy Performance Indicator: Not provided



