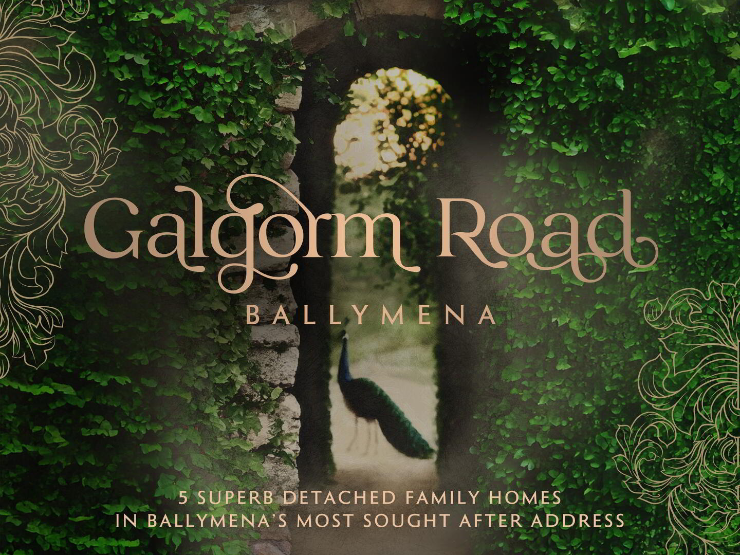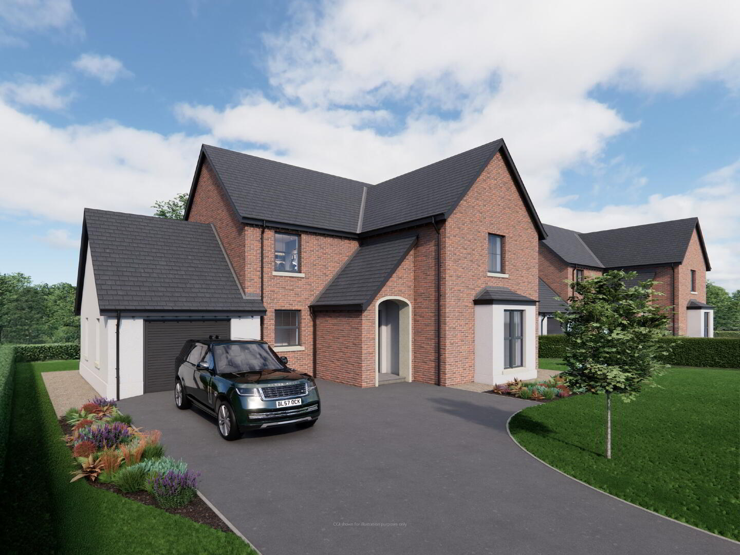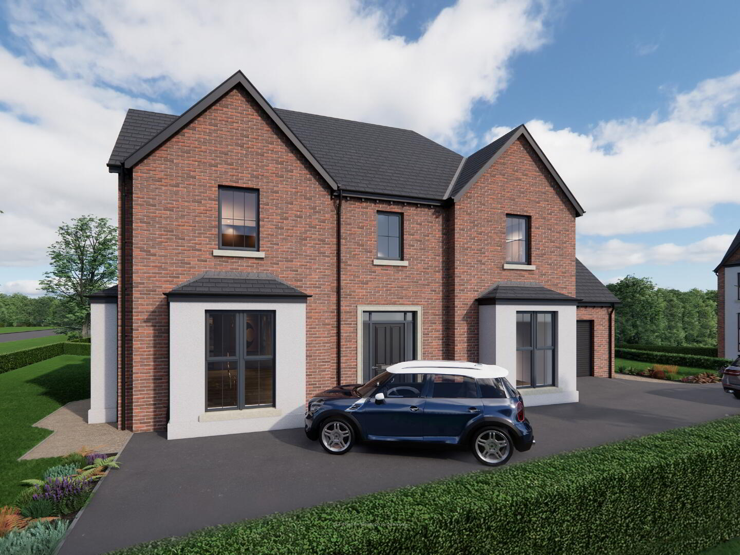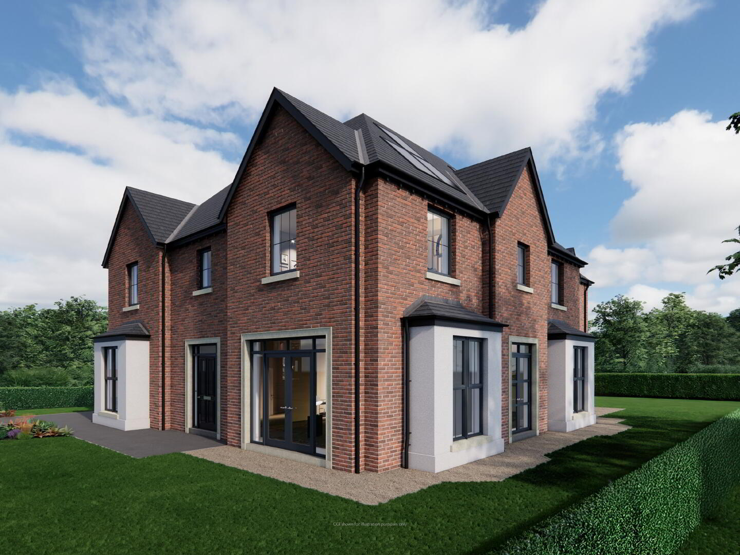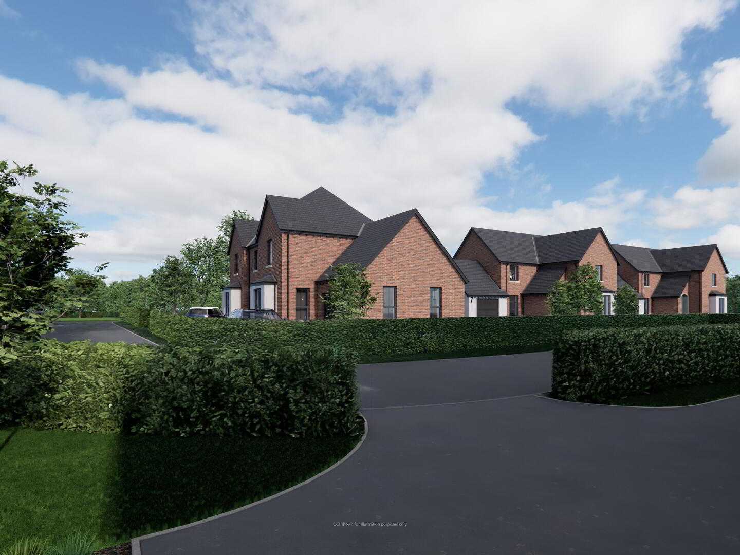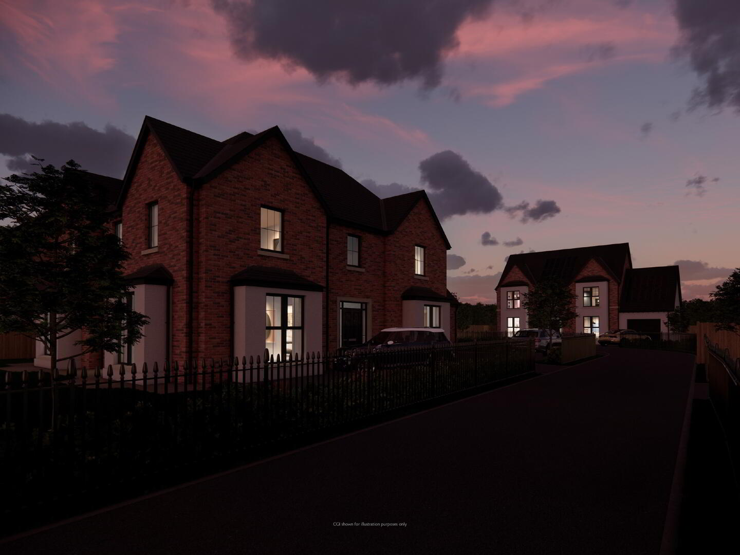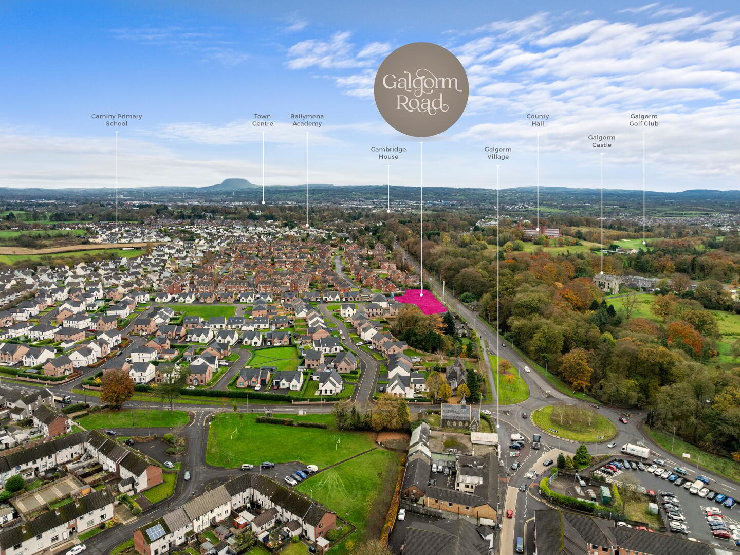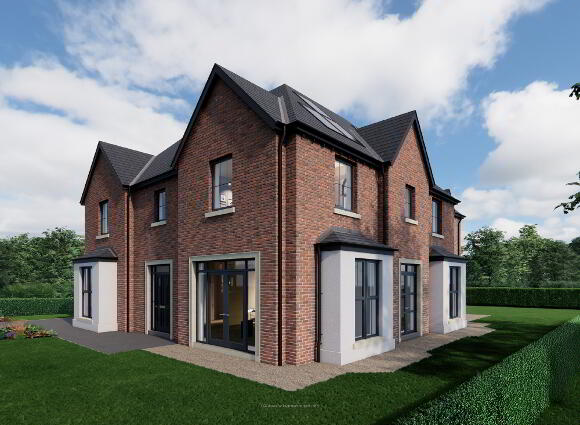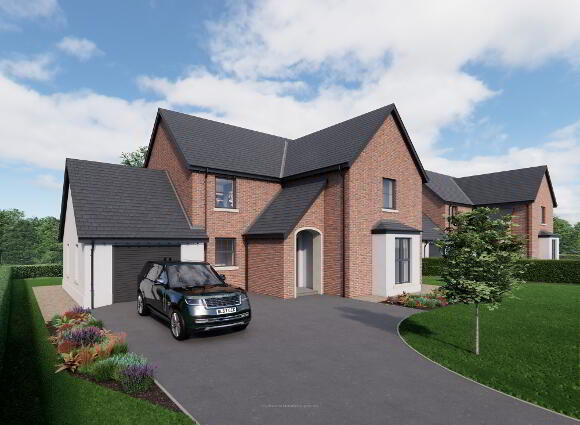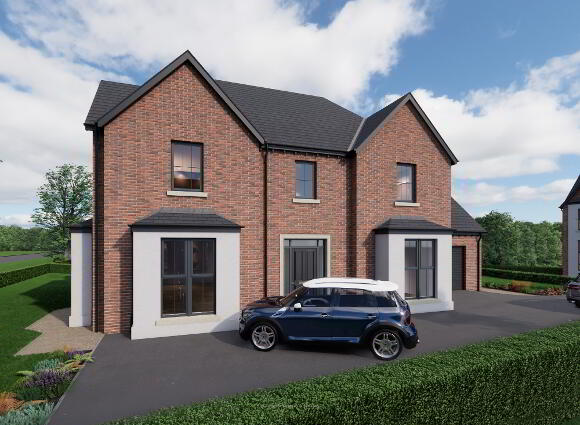Galgorm Road, Ballymena,
New Detached Homes with 4-5 Bedrooms
Prices From £560,000
Marketed by multiple agents
Property Types
(3 available)
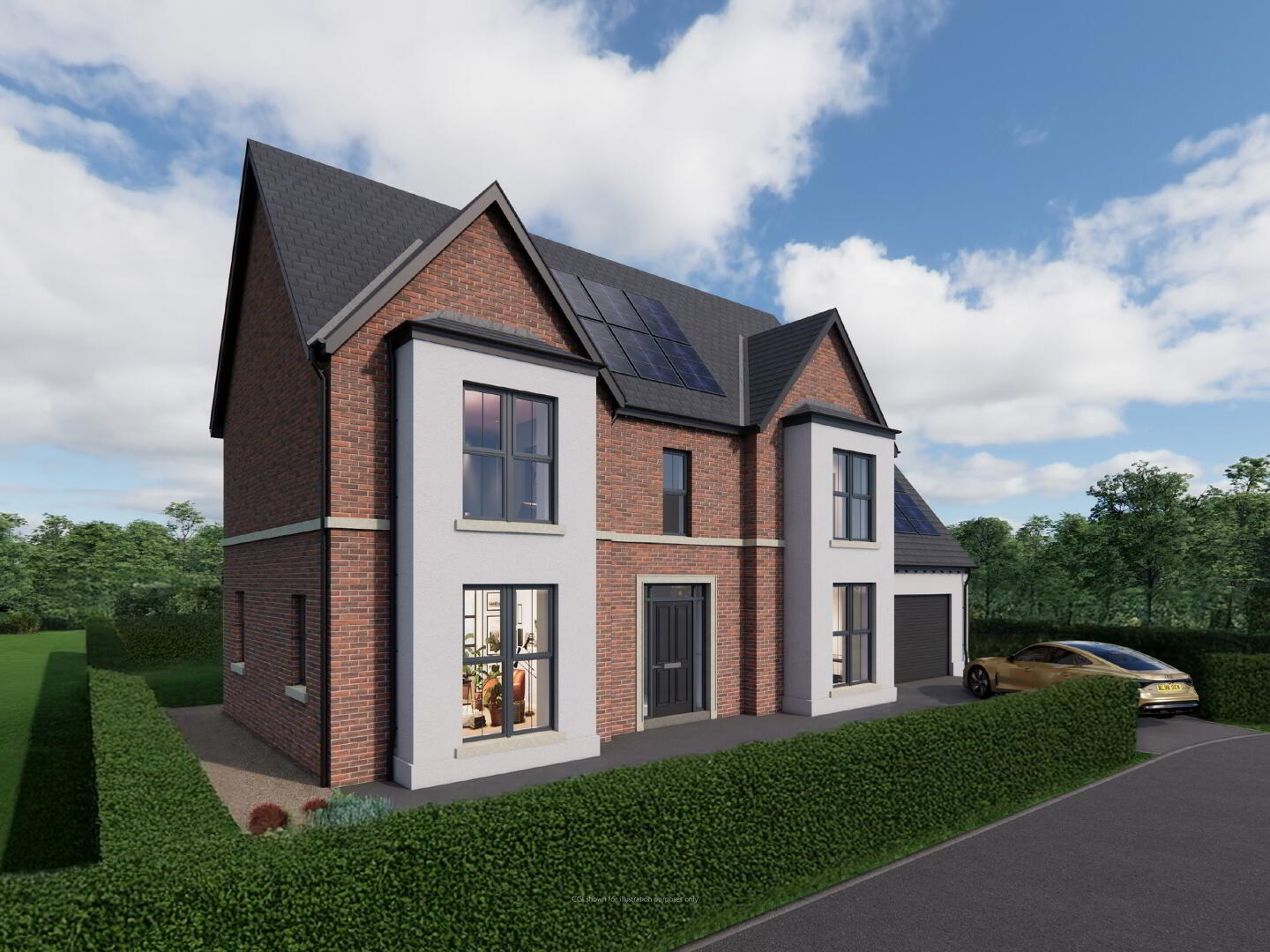
GALGORM ROAD IS WITHOUT DOUBT, THE TOWN’S MOST DESIRABLE ADDRESS
Located within the maturity of Galgorm Road, these 5 imposing detached homes will benefit from an elevated setting positioned across from the historic Galgorm Castle and Golf Course.
Designed to encompass a generous level of accommodation to suit the lifestyles associated with this address, each home will benefit from a premium level of finish and a comprehensive specification incorporating energy efficient features.
This perfect location is within walking distance of Galgorm village’s amenities and the idyllic Gracehill village, a UNESCO World Heritage Site. Main local schools are also nearby including Ballymena Academy and Cambridge House.
The town centre, local parks, Galgorm Resort’s award-winning restaurants and thermal village and a green tapestry of open countryside are all within a few minutes drive, making this the ideal setting in Ballymena’s most desirable address.
GENERAL FEATURES
• Highly energy efficient homes (B Rating EPC)
• Gas high efficiency boiler with thermostatically controlled radiators to first floor
• Mechanical ventilation and heat recovery system
• Underfloor heating to ground floor
• Baskil Ultra Tech UPVC Triple glazed windows
• Internal doors: prefinished oak with chrome handles
• Internal walls, woodwork, ceilings painted in neutral colours throughout
• Choice of carpet from range with underlay to lounge, study, stairs, landing and bedrooms
• Feature media wall with inset electric fire to lounge
• Extensive electrical specification
• High speed fibre broadband
• Down lighters to kitchen area, bathroom and ensuite
• Mains supply smoke, heat & carbon monoxide detectors
KITCHEN
• Choice of painted kitchens with soft closing doors, drawers & handles
• Feature island unit to kitchen
• Quartz worktops and upstand to kitchen
• Under unit lighting to kitchen units
• Appliances to include gas hob, extractor hood, oven, integrated fridge freezer & dishwasher
BATHROOM, ENSUITE & WC
• Contemporary white sanitary ware including vanity unit to downstairs WC, ensuite and bathroom
• Thermostatically controlled rain drench shower to shower cubicles
• Heated towel rails
• Soft close toilet seat and cover
• Free standing bath in main bathroom
TILING
• Choice of floor tiling from range to hall, kitchen/family/dining areas, utility, WC, bathroom & ensuite
• Choice of wall tiling from range;
- Tiling surround to WC vanity unit, ensuite and bathroom vanity units
- Fully tiled shower cubicles and tiling to bath area
EXTERNAL FEATURES
• External lighting to front and rear doors
• Fitted EV charging point
• Outside water tap
• Solar PV panels fitted
• Traditional style brick with rendered features depending on house type and site position
• Composite front and rear doors
• Seamless aluminium guttering and PVC downpipes
• Front & rear gardens turfed (as applicable)
• Bitmac parking areas & footpaths
• Feature paved patio area
• Integral garage
• Laurel hedging to all boundaries
WARRANTY
10 year structural defect insurance by ICW International Construction Warranties
MANAGEMENT COMPANY
A management company will be established to cover maintenance and upkeep of private roads

