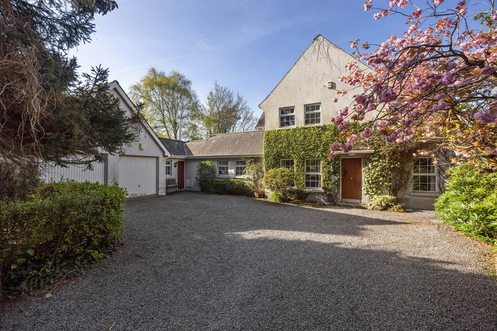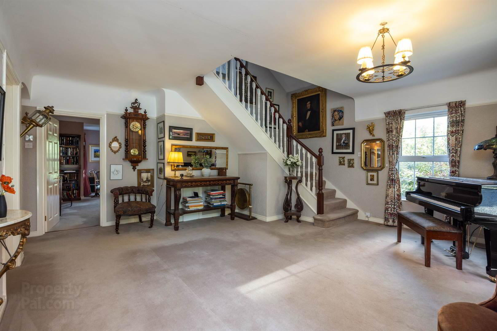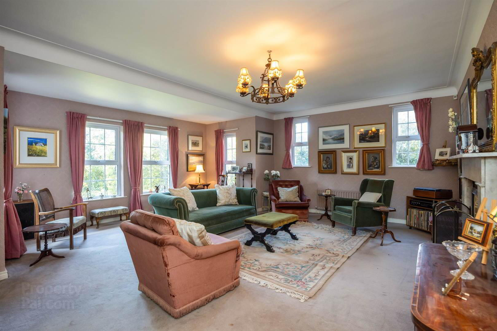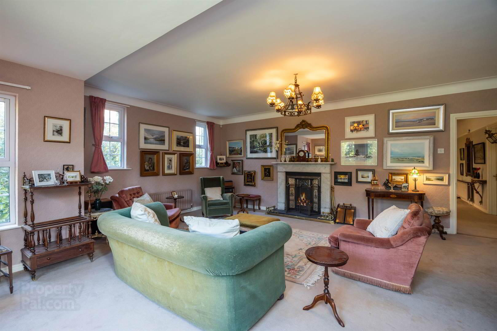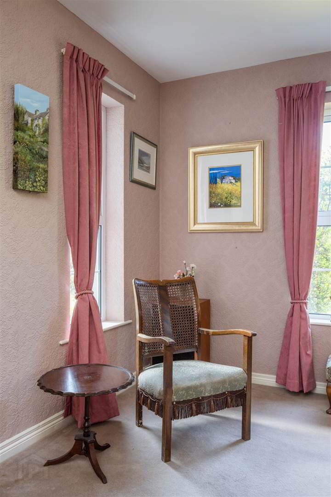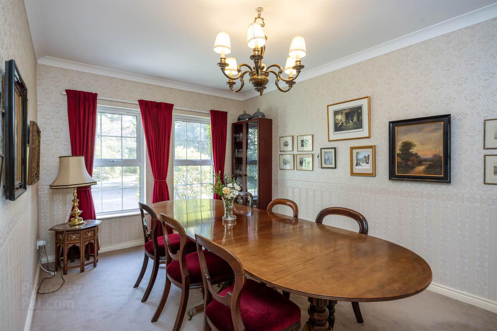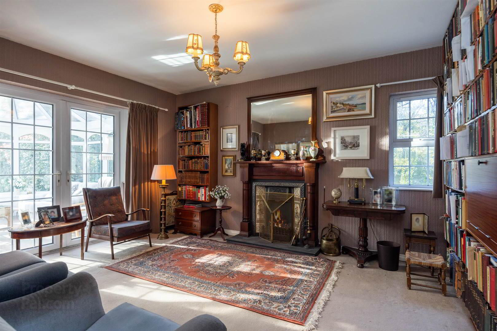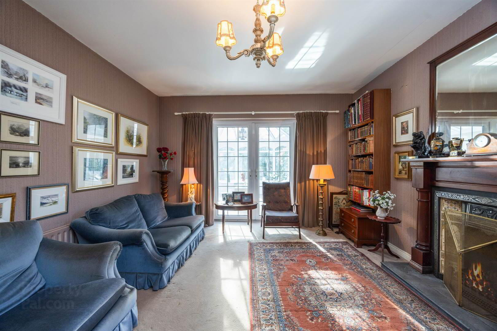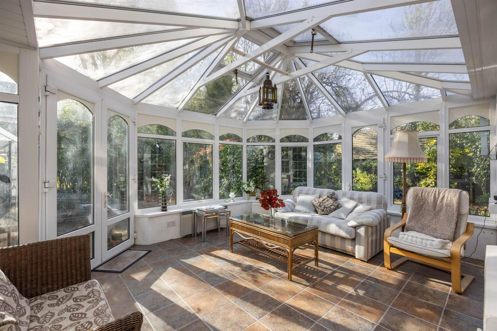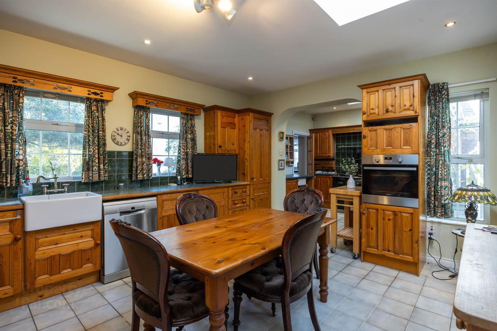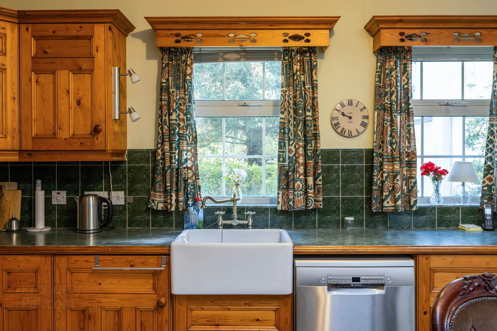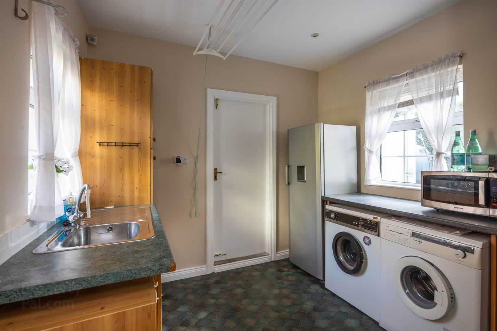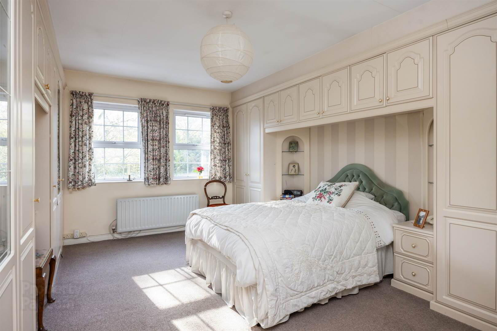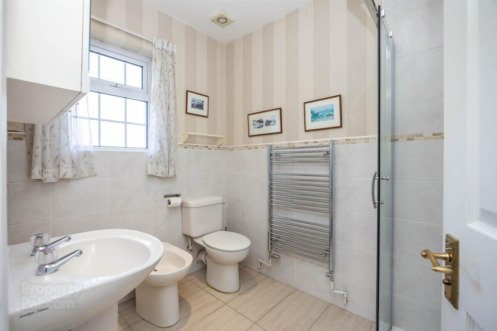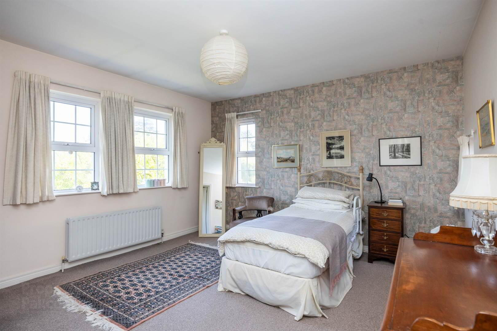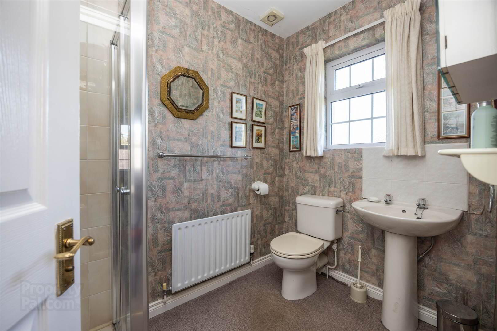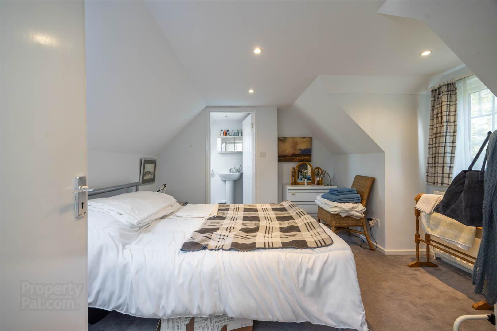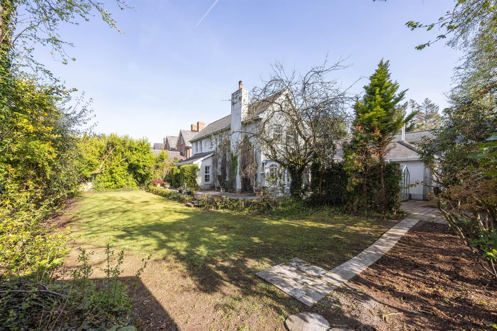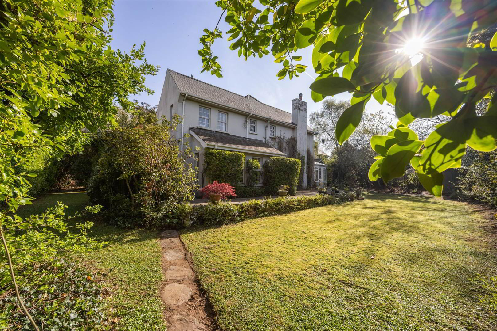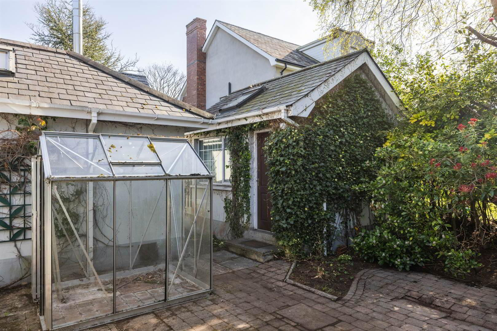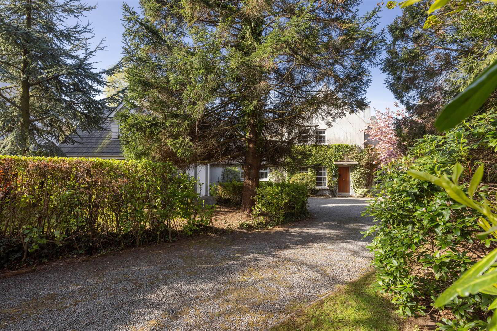'Gables Cottage', 14 Old Cultra Road,
Cultra, Holywood, BT18 0AE
5 Bed Detached House
Offers Around £950,000
5 Bedrooms
3 Receptions
Property Overview
Status
For Sale
Style
Detached House
Bedrooms
5
Receptions
3
Property Features
Tenure
Not Provided
Energy Rating
Heating
Oil
Broadband
*³
Property Financials
Price
Offers Around £950,000
Stamp Duty
Rates
£3,815.20 pa*¹
Typical Mortgage
Legal Calculator
In partnership with Millar McCall Wylie
Property Engagement
Views All Time
2,457
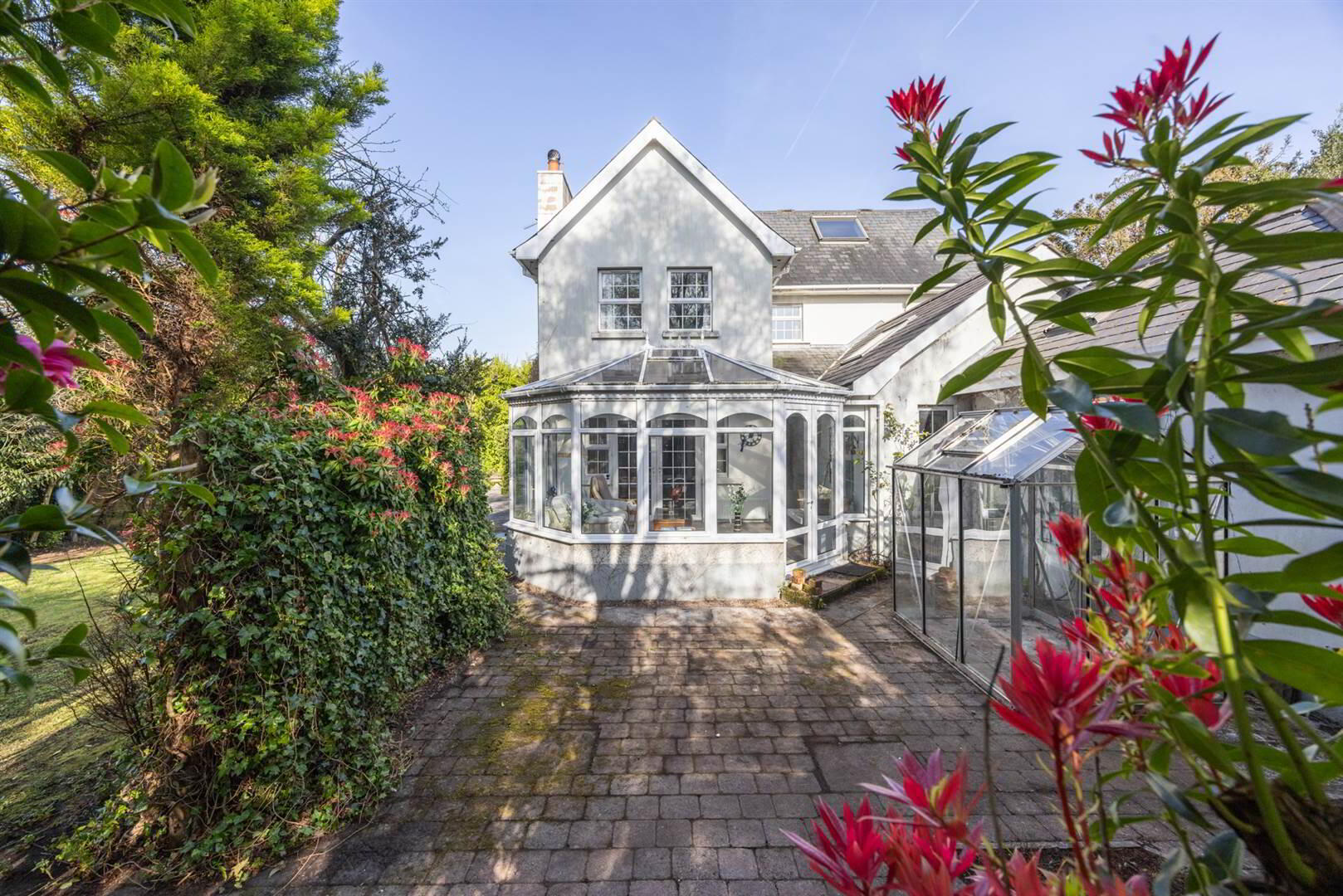
Features
- Charming, detached family home in heart of Cultra
- Five bedrooms, three reception rooms plus dining hall and outside studio or office
- Lovely, sunny, private, mature gardens
- Oil fired central heating pressurised system
- Located within walking distance of train station, seashore and Royal North of Ireland Yacht Club
- Great space for all the family inlcuding those working from home
- uPVC double glazing
- Cloakroom, bathroom and three ensuites
- Double garage
- uPVC double glazed conservatory
- Exclusive and much admired location - home to some of Northern Ireland's most desirable homes
- Lovely 'at home' atmosphere
There is plenty of space here for all the family to enjoy with five bedrooms, three reception rooms plus conservatory and home office or studio. There is a cloakroom, family bathroom and three en suites.
Surrounded by sunny, mature gardens, the house also offers great privacy yet is within easy commuting distance of Belfast and Belfast City airport by road or rail. Excellent schools are nearby and the sea shore and Holywood town centre are a pleasant walk away.
With homes in the area commanding some of the highest values in Northern Ireland this is a superb opportunity to acquire a ‘forever’ home in the salubrious, leafy Holywood suburb of Cultra"
Ground Floor
- Hardwood sheeted front door.
- ENTRANCE HALL:
- 5.79m x 5.33m (19' 0" x 17' 6")
Picture rail. - CLOAKROOM:
- Range of built-in wardrobes, built-in cupboards, leading to low flush, wc, pedestal wash hand basin.
- DRAWING ROOM:
- 6.35m x 5.74m (20' 10" x 18' 10")
Feature marble fireplace, cast iron and tiled inset, slate hearth, coved ceiling. - DINING ROOM:
- 4.65m x 3.12m (15' 3" x 10' 3")
Coved ceiling. - LIVING ROOM:
- 4.5m x 3.89m (14' 9" x 12' 9")
Feature fireplace, hardwood mantle and surround, cast iron and hearth and tiled inset, slate hearth. Double uPVC double glazed French doors to: - UPVC CONSERVATORY
- 5.03m x 3.96m (16' 6" x 13' 0")
Tiled slate effect flooring, heat and power. Double uPVC double glazed French doors to side and single uPVC double glazed door to rear garden. - KITCHEN:
- 7.85m x 3.89m (25' 9" x 12' 9")
Extensive range of pine high and low level cupboards, laminate worktops, Belfast sink, mixer tap, four ring ceramic hob, Esse Range, tiled floor, tiled walls, recessed lighting, dishwasher, Zanussi oven. - UTILITY ROOM:
- 2.97m x 2.59m (9' 9" x 8' 6")
Single drainer stainless steel sink unit with mixer tap, recessed lighting, plumbed for washing machine, door to outside and door to garage. - Staircase with painted spindles and hardwood handrail to:
First Floor
- BEDROOM (1):
- 5.94m x 3.89m (19' 6" x 12' 9")
With extensive range of built-in wardrobes and built-in cupboards and beside tables.
- ENSUITE SHOWER ROOM:
- 2.36m x 1.75m (7' 9" x 5' 9")
Comprising pedestal wash hand basin, bidet, low flush wc, chrome heated towel radiator, tiled floor, fully tiled shower cubicle with thermostatically controlled shower, extractor fan. - BEDROOM (2):
- 4.04m x 3.89m (13' 3" x 12' 9")
- ENSUITE SHOWER ROOM:
- Comprising fully tiled shower cubicle with thermostatically controlled shower, low flush wc, pedestal wash hand basin, recessed lighting, extractor fan.
- BEDROOM (3):
- 4.17m x 3.58m (13' 8" x 11' 9")
- BEDROOM (4):
- 3.12m x 2.13m (10' 3" x 7' 0")
- BATHROOM:
- 2.74m x 2.51m (9' 0" x 8' 3")
Panelled corner bath, pedestal wash hand basin, bidet, low flush wc, double glazed Velux windows, recessed lighting, chrome heated towel radiator, shelved hotpress, radiator. - LANDING:
- Double doors to shelved storage. Wooden ladder to roofspace, floored, sheeted, light. Double glazed Velux window. Access to additional storage.
Outside
- StUDIO OR HOME OFFICE
- 3.66m x 3.12m (12' 0" x 10' 3")
Double glazed Velux windows. Heat, light and power.
- GREEN HOUSE
- SUMMER HOUSE
- TIMBER SHED
- INTEGRAL DOUBLE GARAGE:
- 5.94m x 5.49m (19' 6" x 18' 0")
Twin up and over doors. Light and power. Oil fired central heating boiler. Staircase up to: - TEENAGE DEN OR GUEST OR NANNY SUITE
- BEDROOM (5):
- 3.58m x 3.58m (11' 9" x 11' 9")
Recessed lighting. Heat and power. - ENSUITE SHOWER ROOM:
- Fully tiled shower cubicle with thermostatically controlled shower, extractor fan, low flush wc, pedestal wash hand basin, tiled floor, double glazed Velux window.
- Beautiful, sunny private garden to front, side and rear in lawns, flowerbeds, shrubs, mature trees, borders and hedges.
- Granite chip driveway and parking/turning space. Auto flood lighting.
Directions
Turn into Farmhill Road off main A2 dueal carriageway from Belfast to Bangor. Take first road on right - this is Old Cultra Road. 'Gables Cottage' is approx 180 yards on left hand side. Old Cultra Road runs through to Cultra Avenue.


