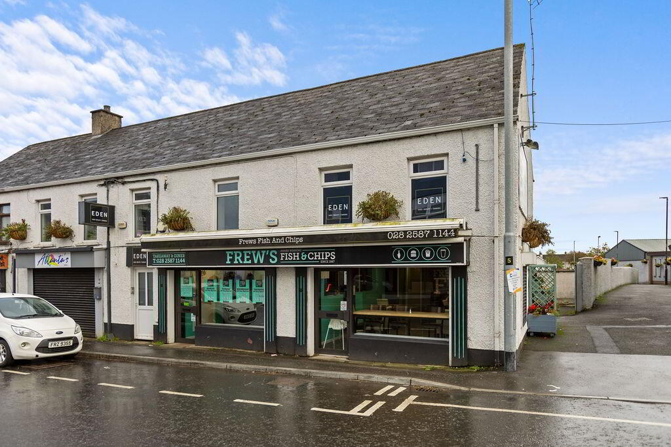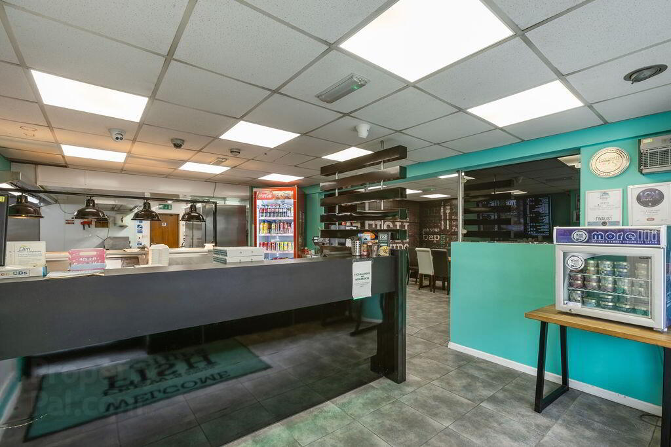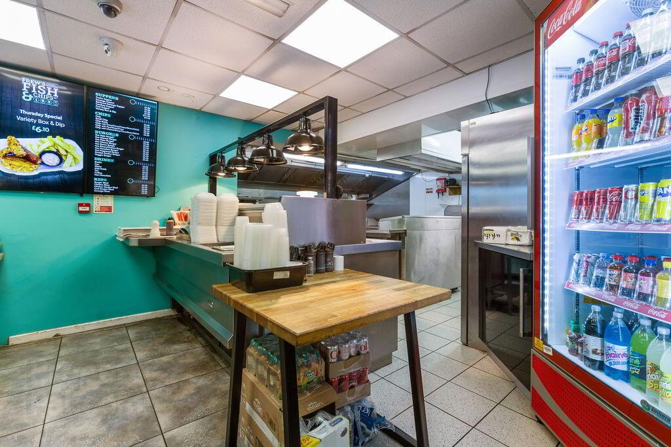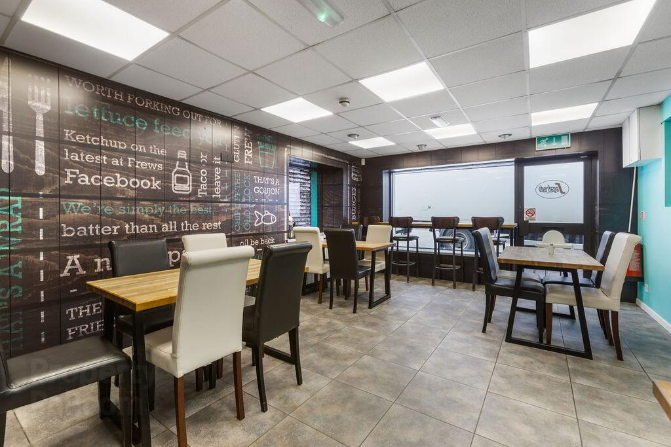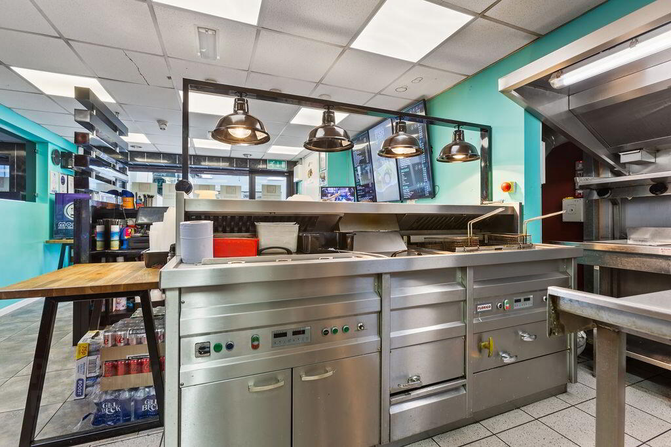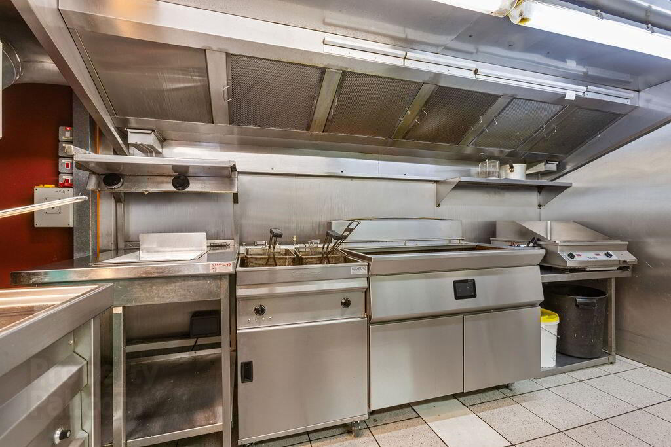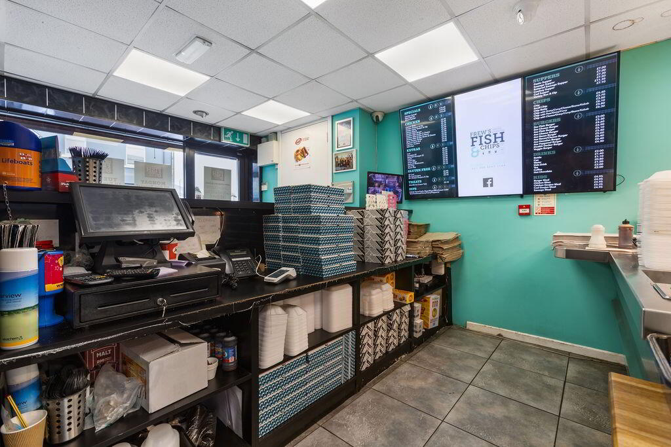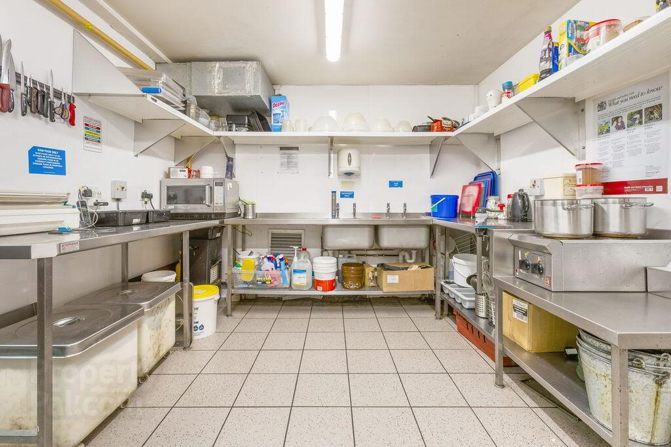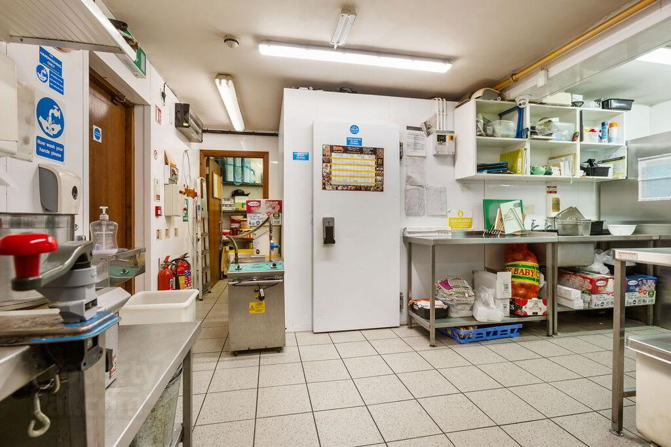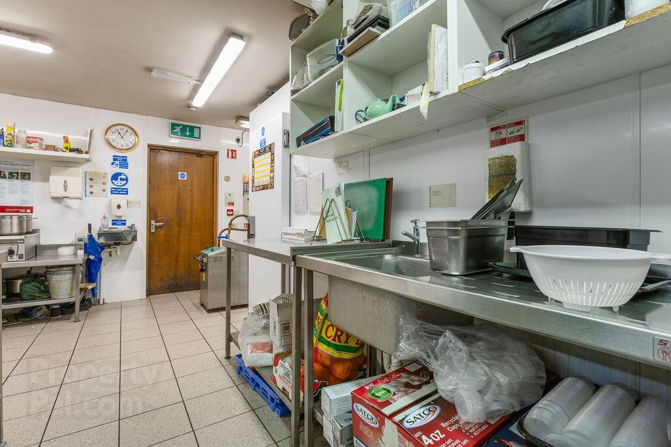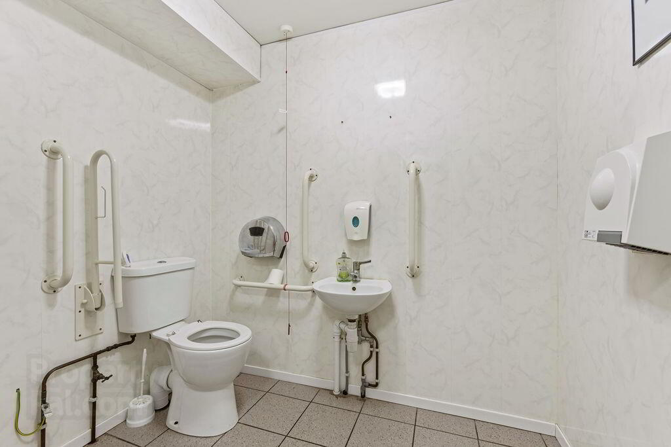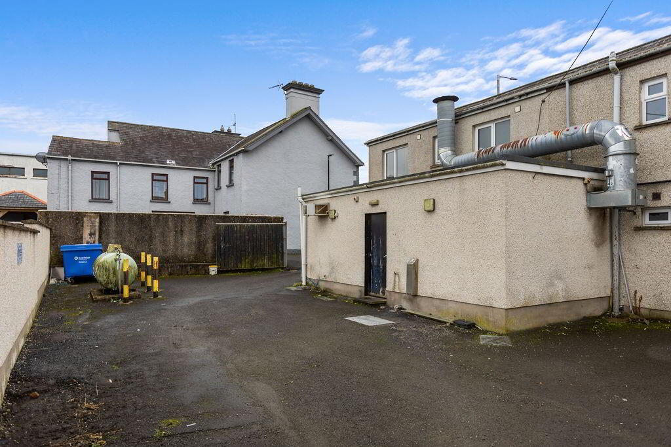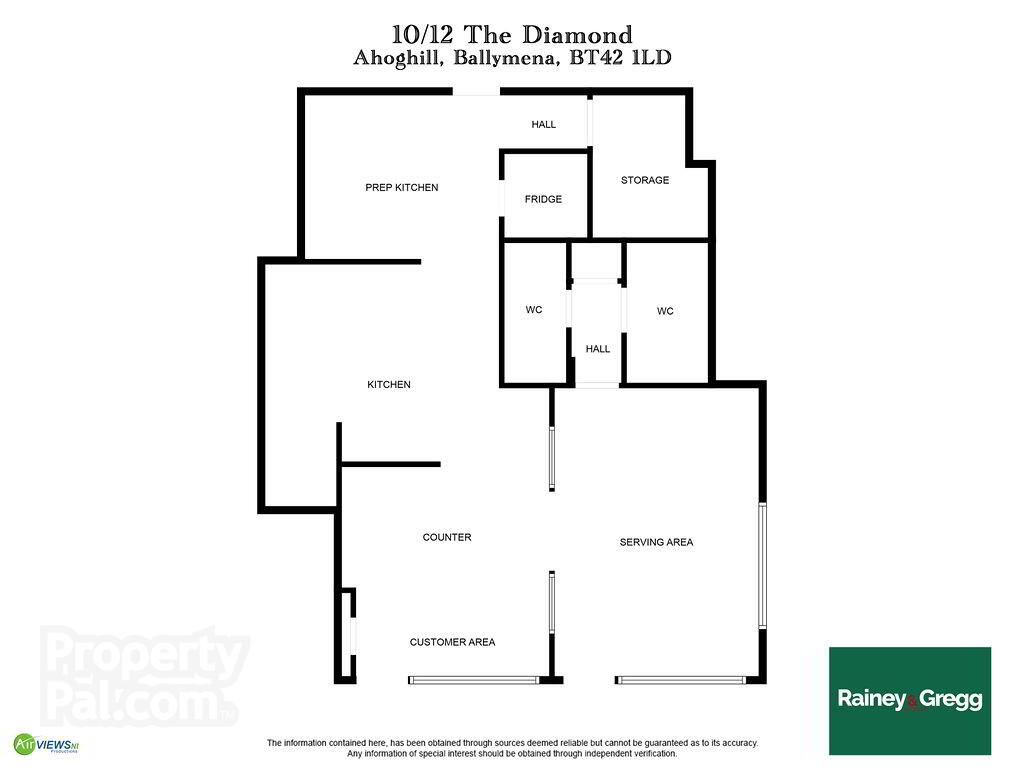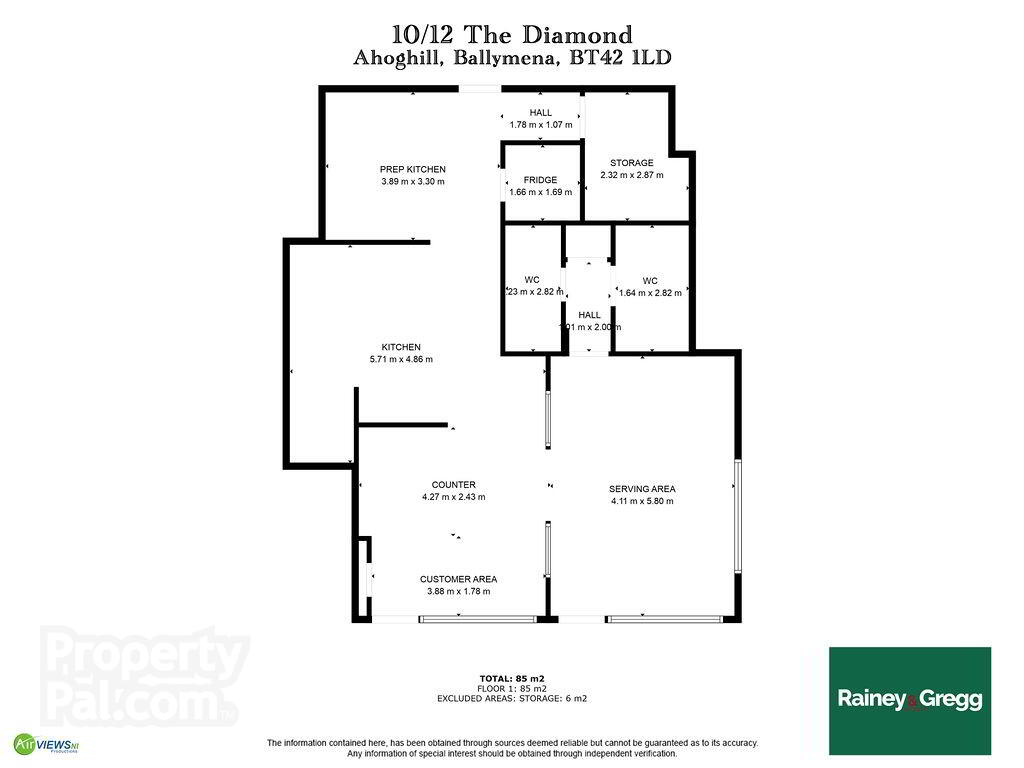Frews Fish & Chip Shop, 8 The Diamond,
Ahoghill, Ballymena, BT42 1JZ
Fast Food Takeaway
Price £1,200 per month
Property Overview
Status
To Let
Style
Fast Food Takeaway
Property Financials
Rent
Price £1,200 per month
Deposit
£1,200
Lease Term
12 months minimum
Rates
Paid by Tenant
Property Engagement
Views Last 7 Days
186
Views Last 30 Days
654
Views All Time
4,098
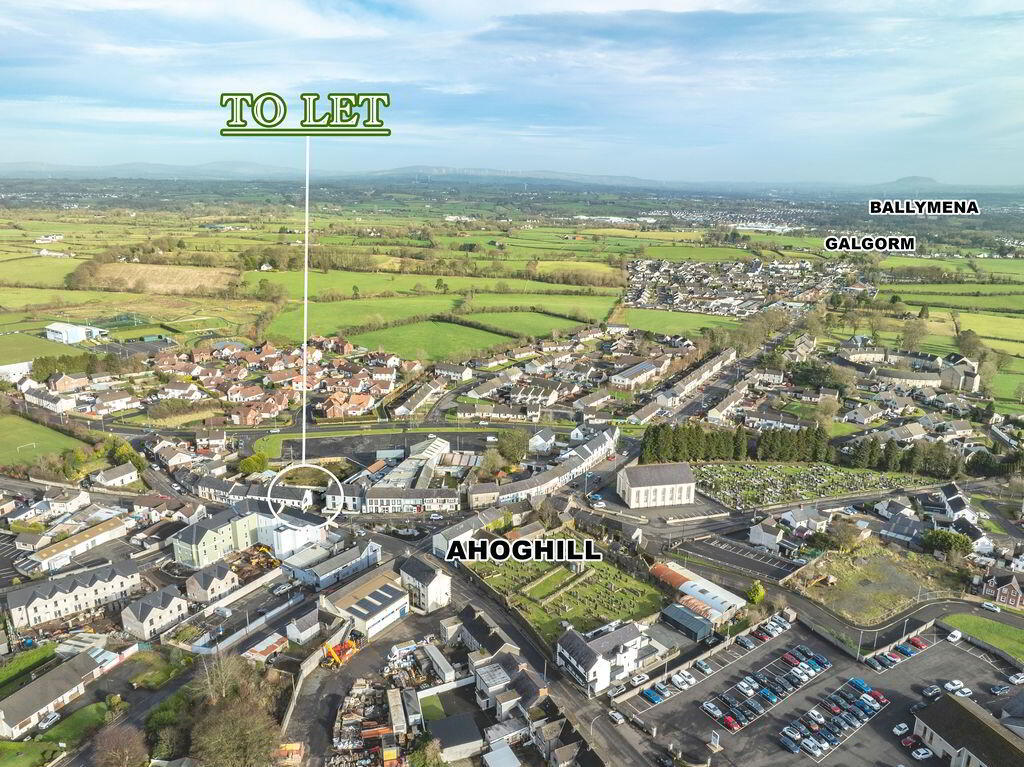
Established some 10 years ago, Frew’s award-winning fish and chip shop offering both sit in and take out in the heart of Ahoghill.
Due to retirement and family commitments, the current proprietors have made the reluctant decision to place their Fish & Chip shop on the market to let, in the hope of finding a suitable party to take on as a going concern.
Established and managed by father and daughter Stewart & Nicola. Combining years of industry experience, guidance and mentorship may be available to assist with the launch of new venture, by separate negotiation.
Unique opportunity to take on successful going concern, please contact our office for further information.
The premises, fixtures and fittings within the property are owned by current proprietors. Fixtures and fittings may remain by negotiation.
PLEASE NOTE TRADING WILL NOT BE AFFECTED AND THE SHOP WILL REMAIN OPEN.
Customer Area 3.88m x 1.78m (12‘7” x 5‘6”)
Counter 4.27m x 2.43m (14‘0” x 8‘0”)
Serving Area 5.80m x 4.11m (26‘2” x 13‘5”)
Kitchen/Cooking Area 5.71m x 4.86m (18‘7” x 16‘0”)
Prep Kitchen 3.89m x 3.30m (12‘8” x 10‘8”)
Rear Hall 1.78m x 1.07m (5‘8” x 3‘5”)
Fridge 1.69m 1.66m (5‘5” x 5‘5”)
Toilet 2.82m x 1.23m (9‘2” x 4‘0”)
Hall 2.00m x 1.21m (6‘5” x 3‘9”)
Toilet 2.82m x 1.64m (9‘2” x 4‘0”)
External
Front :- Main street access.
Side :- Access to rear.
Rear :- Parking area. Drop off delivery area.
N.B. Please note that any services, heating system, or appliances have not been tested and no warranty can be given or implied as to their working order.
IMPORTANT NOTE
We endeavour to ensure our sales brochures are accurate and reliable. However, they should not be relied on as statements or representatives of fact and they do not constitute any part of an offer or contract. The seller does not make any representation or give any warranty in relation to the property and we have no authority to do so on behalf of the seller.


