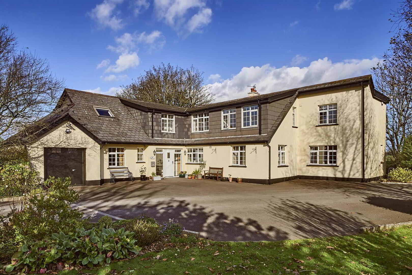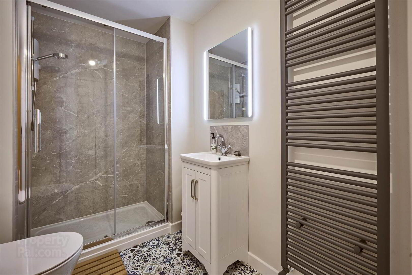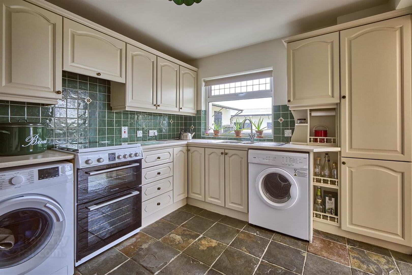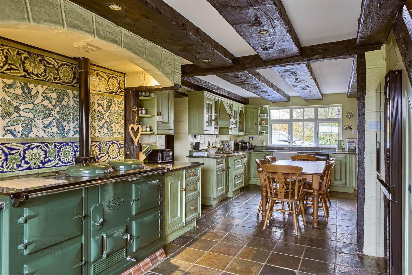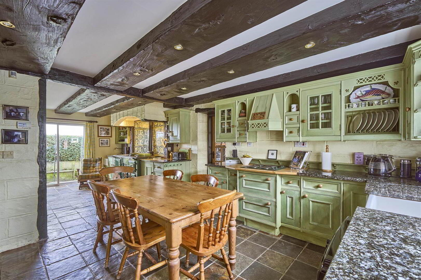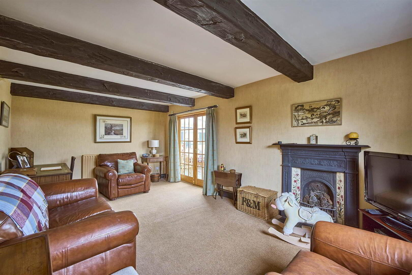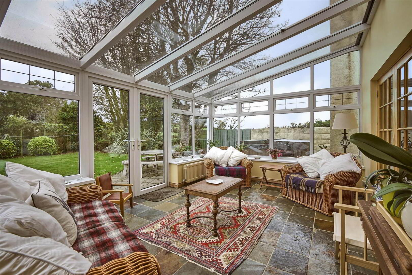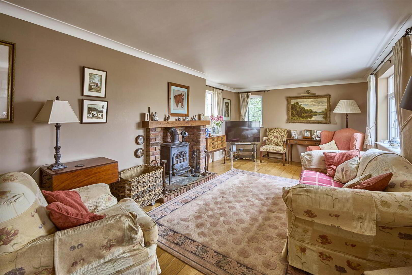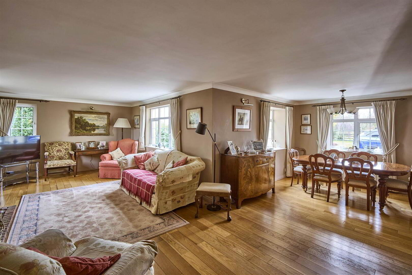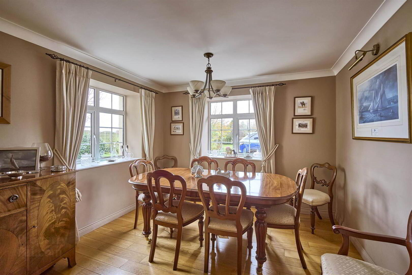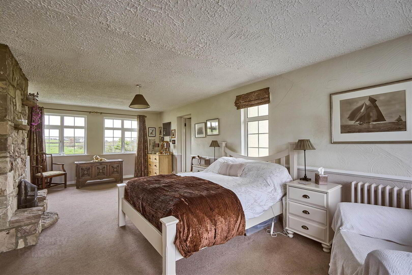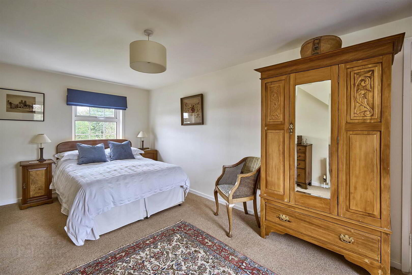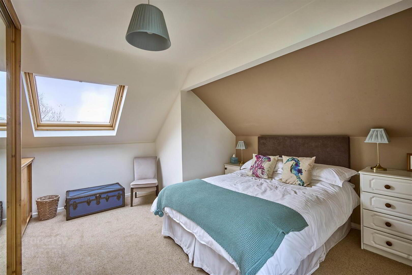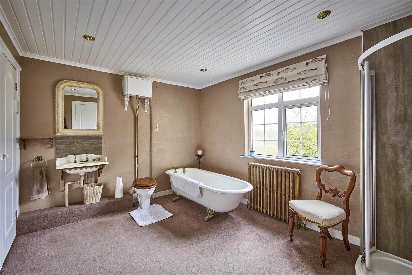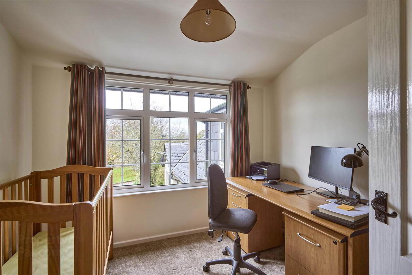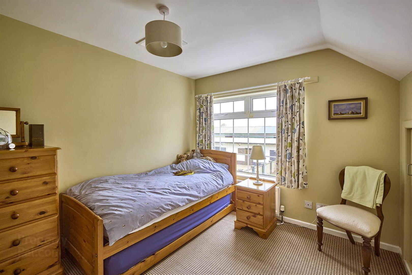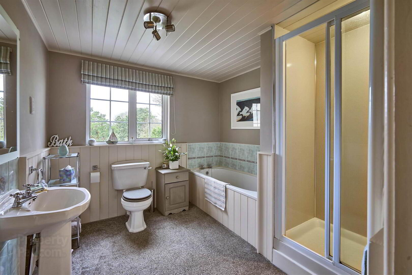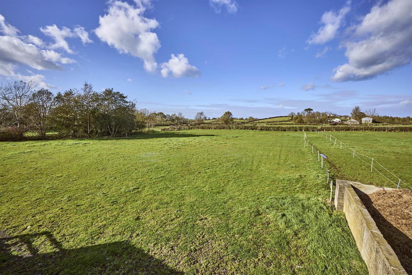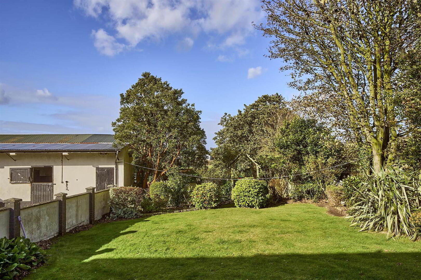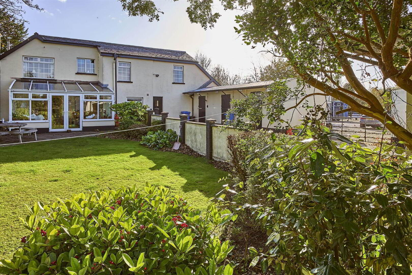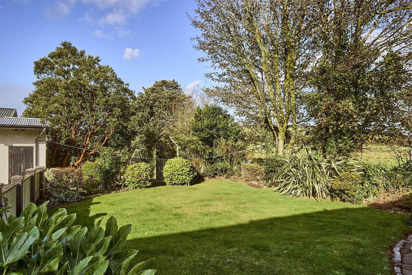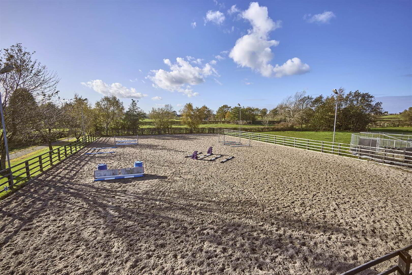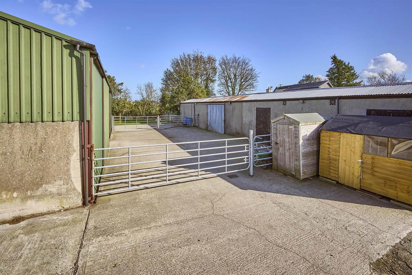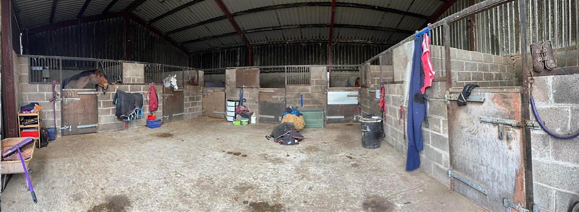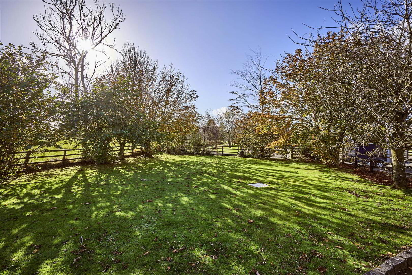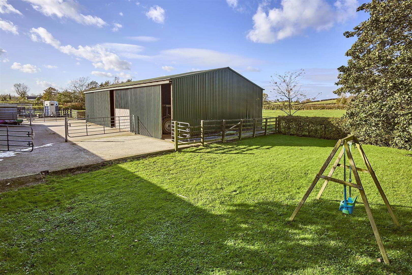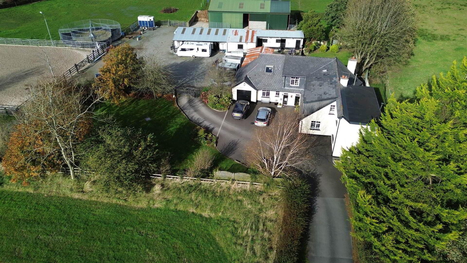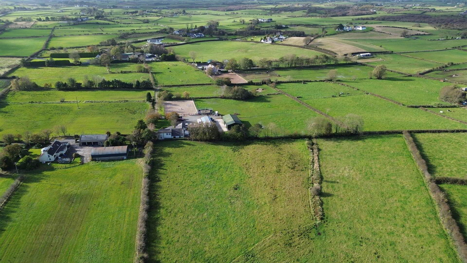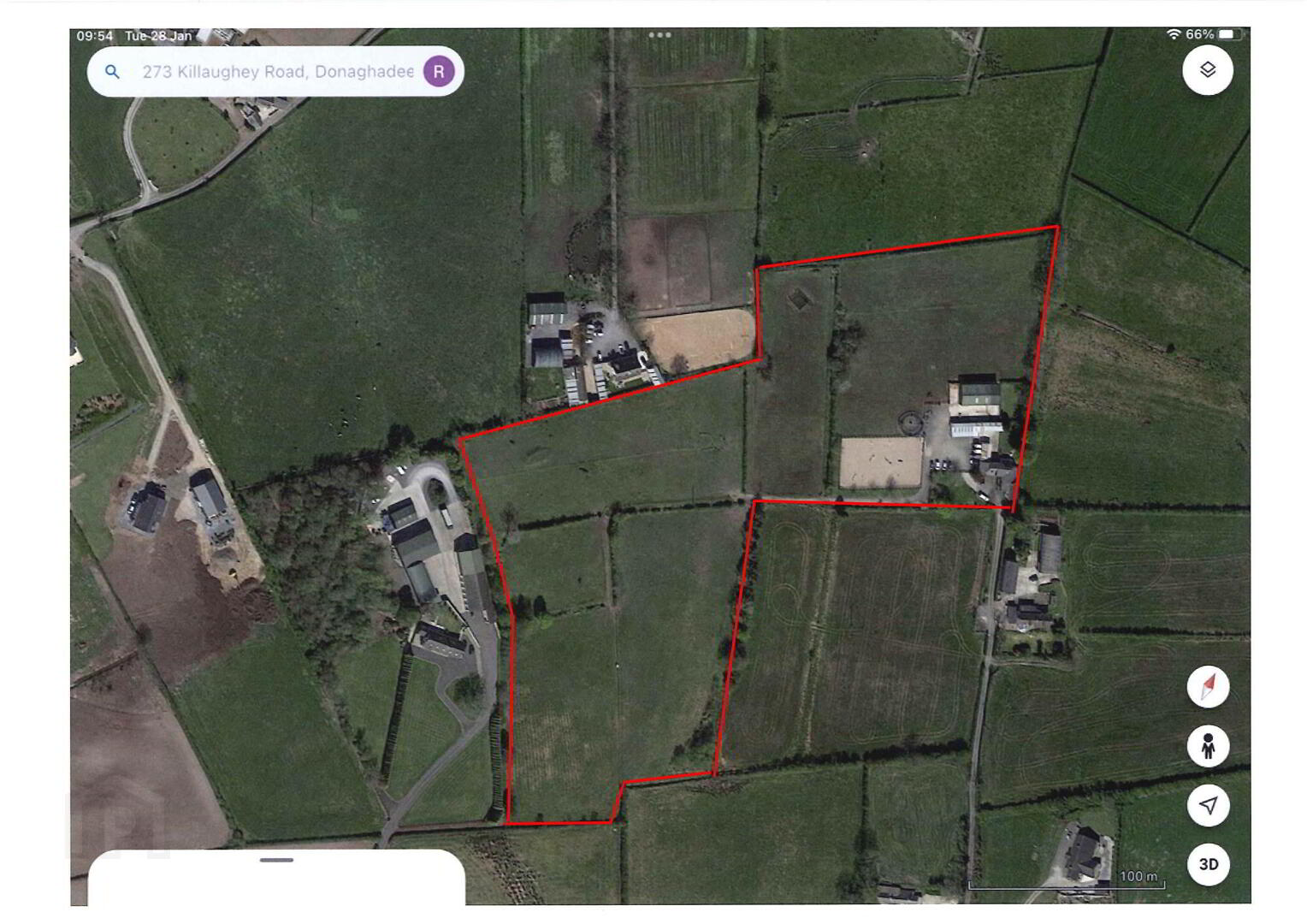"Fox Hollow", 273 Killaughey Road,
Donaghadee, BT21 0ND
5 Bed Detached House
Offers Around £650,000
5 Bedrooms
2 Receptions
Property Overview
Status
For Sale
Style
Detached House
Bedrooms
5
Receptions
2
Property Features
Tenure
Not Provided
Energy Rating
Heating
Oil
Broadband
*³
Property Financials
Price
Offers Around £650,000
Stamp Duty
Rates
£2,432.19 pa*¹
Typical Mortgage
Legal Calculator
In partnership with Millar McCall Wylie
Property Engagement
Views Last 7 Days
343
Views Last 30 Days
1,759
Views All Time
10,277
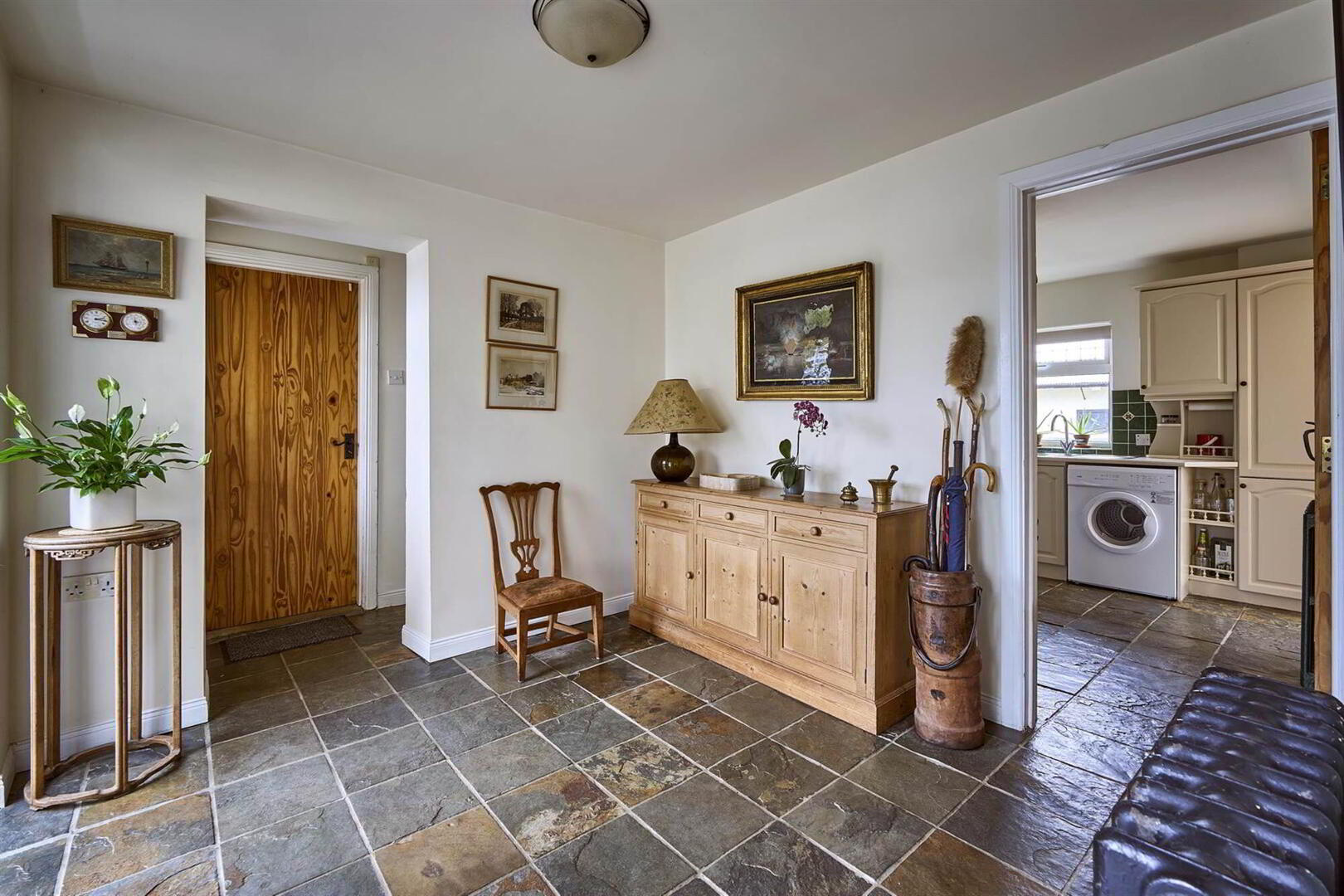
Features
- 'FOX HOLLOW' - Superb Detached & Extended Cottage Family Home in a Rural Setting
- Excellent Range of Outbuildings set in approximately 11 acres
- Panoramic Views over the Undulating Countryside
- The Collective Property will be of Important Interest to the Equestrian Fraternity
- Entrance Hall / Boot Room / Ground Floor Shower Room / Back Kitchen / Utility
- The 'Hub' of the Home is the Handcrafted Kitchen with Aga and Casual Dining Area
- Sitting Room / Conservatory / L-Shaped Dining Sitting Room with Multi-Fuel Stove
- Five First Floor Bedrooms including Principal with Ensuite Bathroom / Plus further Family Bathroom
- 6 Stables & Further Shed with 7 Stables - Ideal for DIY Livery
- Range of Outbuildings: 1. Long Shed to include Tack Room. 2. Further Shed - ideal for Farm Machinery or Hay Storage
- Sand Menage - Horse Walker
- uPVC Double Glazed / Oil Fired Central Heating / Integral Garage
- The Property is accessed via a shared laneway to Driveway with ample Parking
- Mature Gardens Laid in Lawn with Patio Areas with Hot Tub / Orchard with Plum Trees
- Popular and Sought after Location to 'get away from it all' yet close to fabulous facilities
- Donaghadee Golf and Sailing Clubs all within easy reach
- Quiet Rural Location yet Conveniently Located to everything in North Down.
The house has been well maintained and tastefully presented by the present owners and the Reception rooms briefly comprise of Hand Crafted Kitchen with Dining, back Kitchen, Sitting Room, Conservatory with doors to Patio, plus further L-Shaped Dining / Sitting Room. On the First Floor there are Five Bedrooms including Principal with Ensuite Bathroom and Family Bathroom. Outside the property is approached via a shared laneway and is set in mature gardens plus large Garage.
This property will undoubtedly be of great interest to the Equestrian fraternity with the added benefit of the additional sheds – this could be a good opportunity to possibly open a Farm Shop or a work from home venture. All in all, Fox Hollow also offers a great opportunity to move to the tranquillity of country living yet be close to Donaghadee, Newtownards and Bangor. The Agent strongly recommends an early viewing to understand the collective asset on offer.
Ground Floor
- uPVC front door.
- ENTRANCE HALL:
- Chinese slate flooring.
- BOOT ROOM:
- Service door to integral garage and door to outside.
- SHOWER ROOM:
- Shower cubicle with Mira shower unit, low flush wc, wash stand, heated towel rail, extractor fan, feature floor. Cloaks cupboard, .
- BACK KITCHEN:
- 3.05m x 2.74m (10' 0" x 9' 0")
Range of units, one and a half bowl stainless steel sink unit, mixer taps, plumbed for washing machine and space for tumble dryer, gas hob and electric oven. Part tiled walls, Chinese slate flooring. - KITCHEN/CASUAL DINING:
- 7.87m x 3.66m (25' 10" x 12' 0")
Bespoke hand crafted and painted kitchen with excellent range of high and low level units, granite work surfaces. Belfast sink unit with mixer taps, plumbed for dishwasher, Belling four ring hob, extractor fan and canopy. French dresser with built-in wine rack, four oven Aga (heats water). LED lighting, plumbed for American style fridge/freezer. Storage under stairs. Patio doors to outside. Stable door to back sitting room. Glazed door to dining and sitting room. - BACK SITTING ROOM:
- 5.79m x 3.35m (19' 0" x 11' 0")
Cast iron fireplace, tiled inset, beamed ceiling. Double doors with bevelled doors to: - CONSERVATORY:
- 4.88m x 3.35m (16' 0" x 11' 0")
Chinese slate flooring. Double doors to patio/garden. - L-SHAPED DINING/SITTING:
- 7.62m x 6.71m (25' 0" x 22' 0")
Brick fireplace with sleeper mantle, cast iron multi-fuel stove, cornice ceiling.
First Floor
- LANDING:
- Further storage into eaves. Access to roofspace. Built-in cupboard.
- HOTPRESS:
- Hot water tank.
- PRINCIPAL BEDROOM:
- 7.32m x 3.66m (24' 0" x 12' 0")
Scrabo stone fireplace, open fire. - ENSUITE BATHROOM:
- Ball and claw foot cast iron bath, high flush wc, wash hand basin, separate shower cubicle with Aqualisa shower unit. Double built-in robes. Tongue and groove ceiling, spotlights.
- BEDROOM (5):
- 2.74m x 2.72m (9' 0" x 8' 11")
Currently used as home office. - BEDROOM (4):
- 3.35m x 2.74m (11' 0" x 9' 0")
- BATHROOM:
- White suite comprising panelled bath, low flush wc, pedestal wash hand basin, shower cubicle with Aqualisa shower unit, heated towel rail, part panelled walls. Built-in cupboard.
- GUEST BEDROOM (2):
- 5.77m x 2.74m (18' 11" x 9' 0")
- BEDROOM (3):
- 3.96m x 3.66m (13' 0" x 12' 0")
Built-in robe with sliding mirrored doors. Velux window to front.
Outside
- Shared laneway leading to No. 273. Tarmac driveway with ample parking. Front garden laid in lawn.
- INTEGRAL GARAGE:
- 6.1m x 3.35m (20' 0" x 11' 0")
Roller shutter door, light and power. Grant oil fired boiler (installed 2021). - Rear garden laid in lawn, crazy paved patio. Hot tub (available to purchase).
- YARD:
- SAND MENAGE:
- Horse walker.
- LONG SHED:
- 10.36m x 4.88m (34' 0" x 16' 0")
(to include tack room). Roller shutter door. Alarmed - 6 STABLES:
- In inner yard, three currently used as storage.
- * 13 stables in total all with light and water drinker, therefore an opportunity for a livery business. *
- FURTHER SHED:
- 14.33m x 10.62m (47' 0" x 34' 10")
with seven stables. Light and power. - HAY/TRACTOR SHED:
- 10.36m x 4.57m (34' 0" x 15' 0")
- ORCHARD:
- Plum trees.
- LAND:
- The fields are accessed from the yard via hardcore lanes. The Land has mains water throughout together with mains electric fencing throughout. The vendor also has right of access to the land from the Killaughey Road off a neighbour's concrete lane.
- LAND:
- Also incorporated within the Land is a Site with Full Planning Permission - at this time there is no separate access.
Directions
From Donaghadee from the High Street travel onto Millisle Road, turn right onto Killaughey Road, travel for approximately 2.5 miles passing Ballyvester Primary School and Ballyhay Gospel Hall is on the right side. The approach for the Gospel Hall is shared and leads to 'Fox Hollow' ; No. 273.


