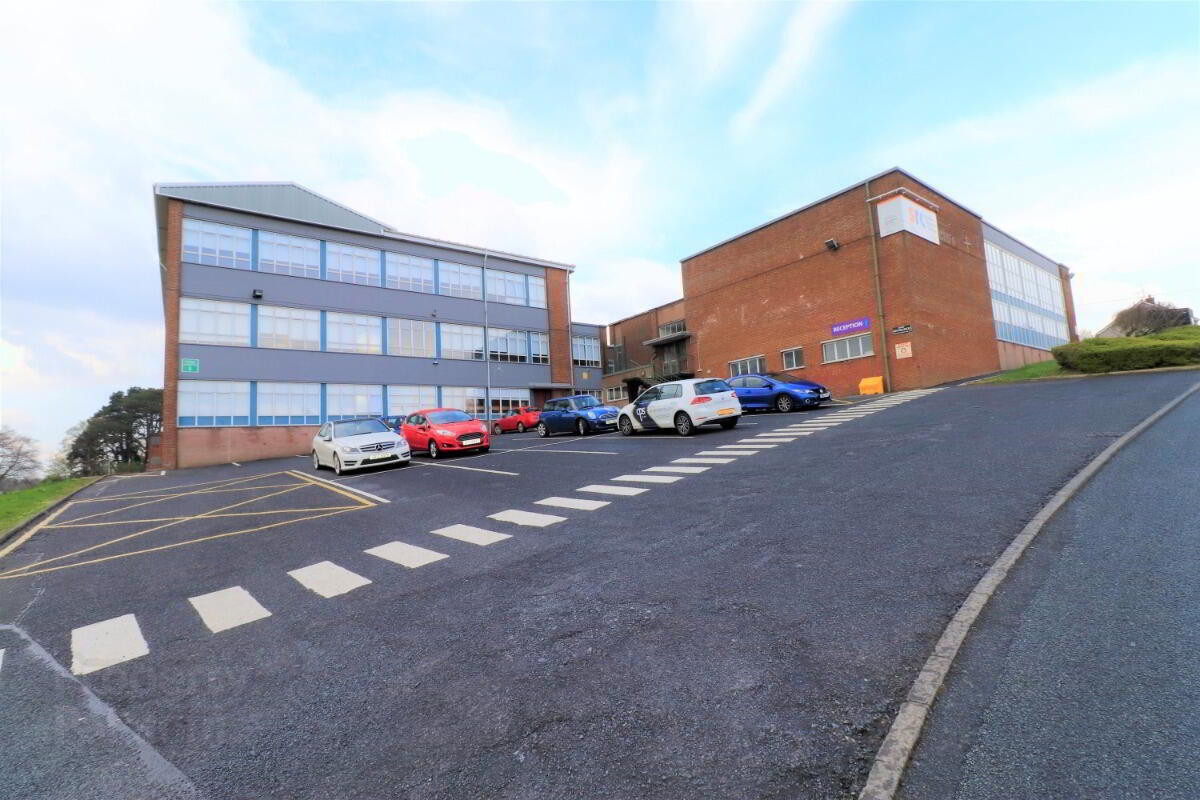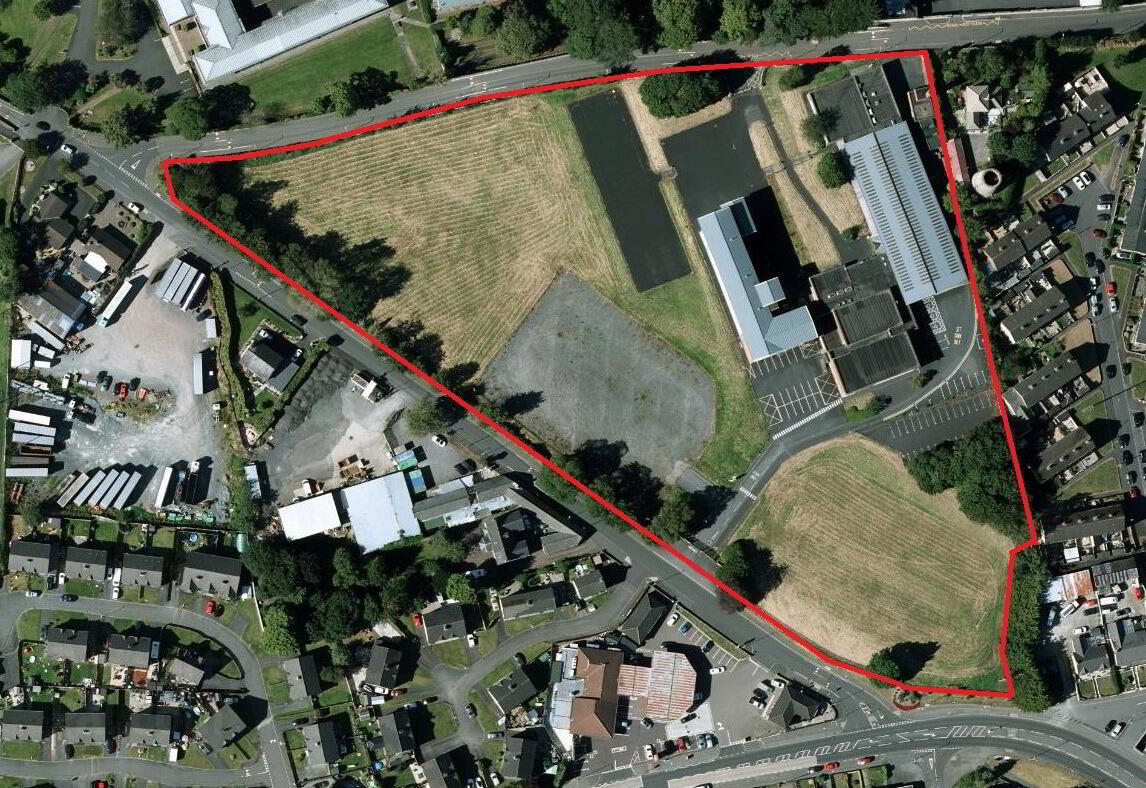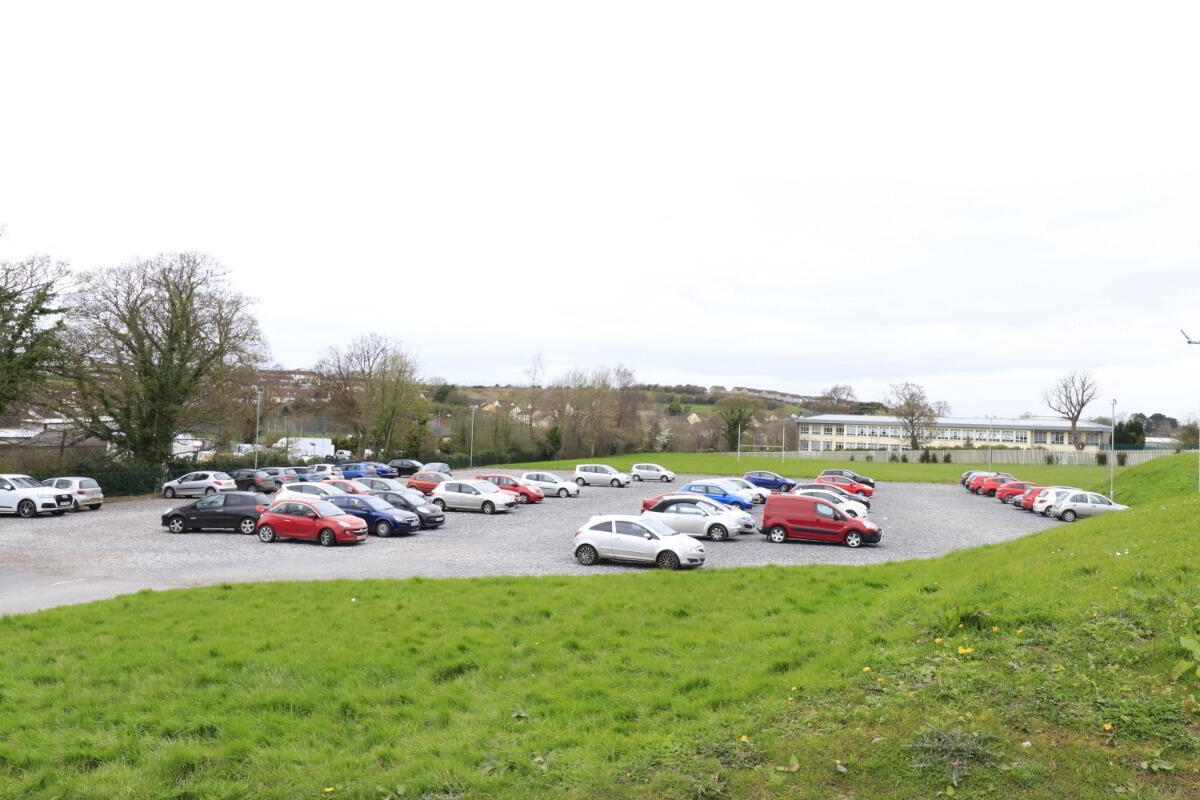



CPS has been appointed as Letting Agent for the former St Brigid's High School in Armagh. This is an excellent opportunity to rent the entire school and grounds as one lot; where the head lessee would have the opportunity to sub-let where applicable.
Due to the amalgamation of St Patrick's Grammar School & St Brigid's High School this extensive modern / recently refurbished commercial property is now available to the open Market For Lease. All enquiries will be treated with utmost confidentiality. Viewing strictly by appointment by contacting CPS, Armagh branch.
The Property is available to let all as one with the opportunity to sub-let. This substantial commercial asset is Circa.48,000 sq ft of accommodation & is set on a c.8.39 acre site. The property is suitable for a variety of uses such as bespoke office space, technology hub, indigenous businesses and sporting utilisation. The entrance to the property is dual, both off Windmill Hill & Nursery Road, a few hundred meters from the Killylea/Ring Road. This prime location is within a 10 minutes walk of the historic Armagh City Centre which benefits from all amenities to include shops, restaurants, schools, places of worship and provides good transport links to Belfast (40 mins) & Dublin (90 mins)
Built in 1971 this former high school has been well maintained and recently underwent extensive refurbishment making it fully compliant with all regulatory bodies. The premises offers a functioning educational facility which comprises a variety of teaching, office/admin, storage space, a canteen and gym.
The grounds are landscaped and provide grassed surfaced sports and play areas as well as parking.
Accommodation
The property comprises the following:
Basement
- 7 Classroom Units 660 sq m (7,014.18 sq ft)
- Toilets (Male & Female) 36 sq m (387.50 sq ft)
- Access to Ground Floor
Ground Floor
- 9 Classroom Units 1,440 sq m (15,500.03 sq ft)
- 2 Assembly Halls/Library 1,040 sq m (11,194.47 sq ft)
- 7 Classroom Units 660 sq m (7,014.18 sq ft)
- Toilets (Male & Female) 36 sq m (387.50 sq ft)
- Access to First Floor
First Floor
- 6 Classroom Units 600 sq m (6,458.35 sq ft)
- Toilets 36 sq m (387.50 sq ft)
Rent
Price On Application (P.O.A)
All leases will be on a full repairing and insuring basis and the tenant will be responsible for all services to include water, electricity etc. The rates will also be the responsibility of the tenant.



