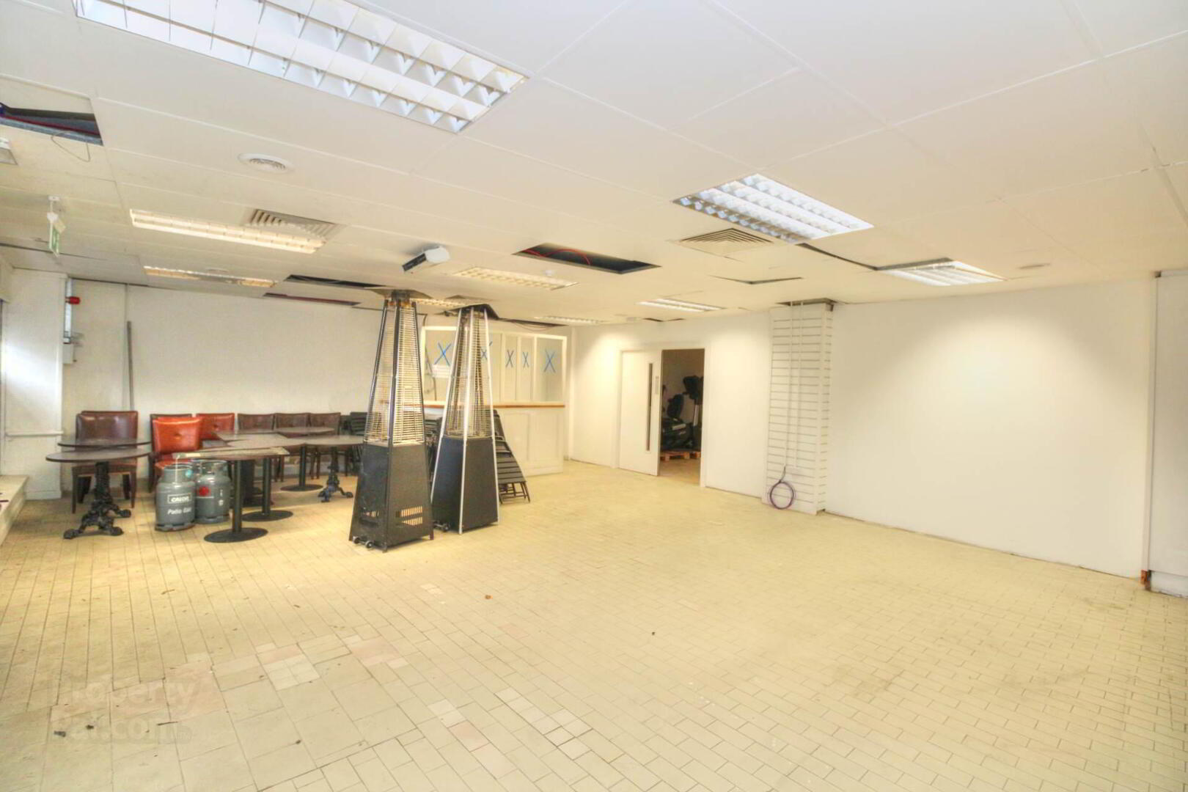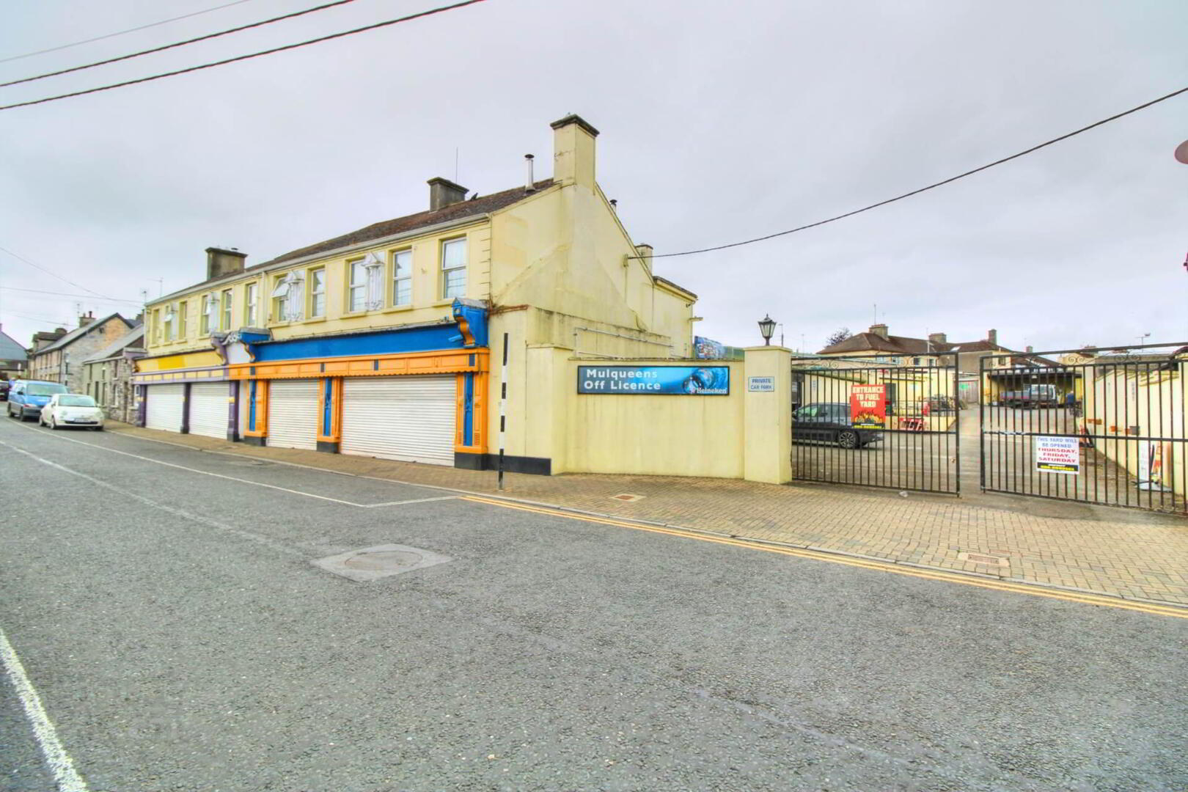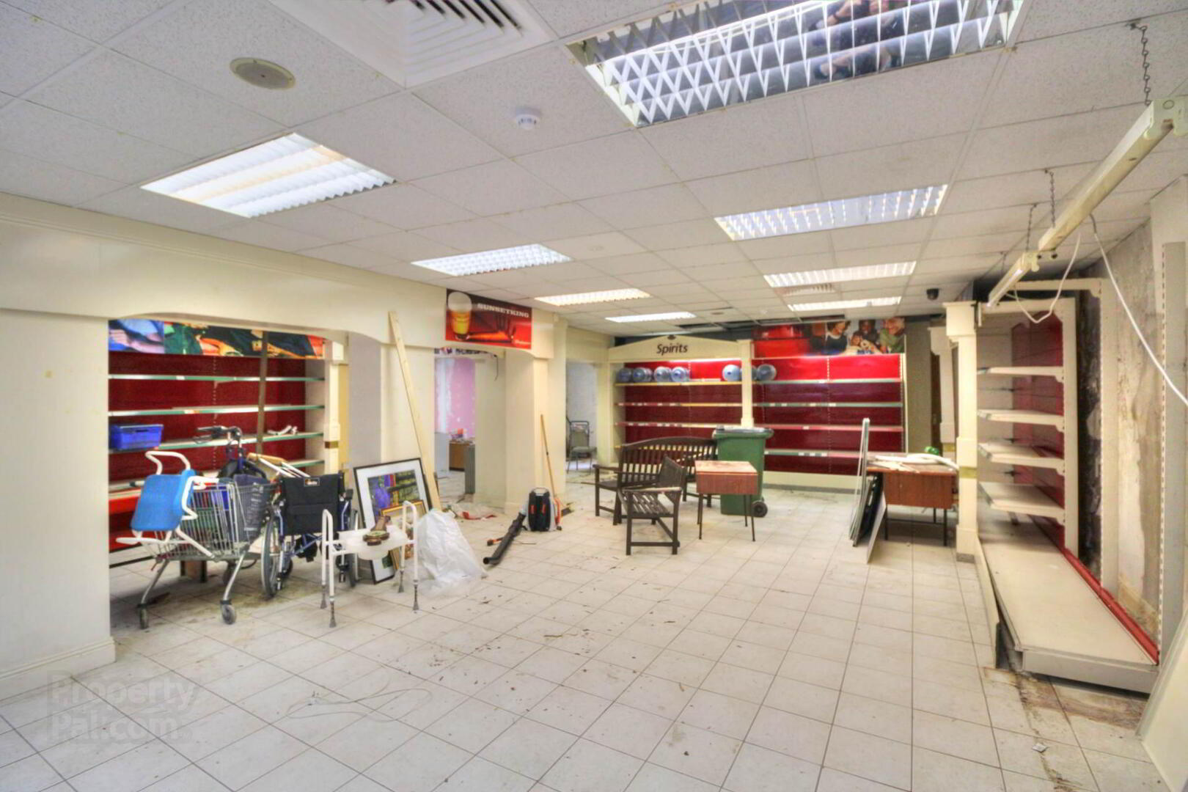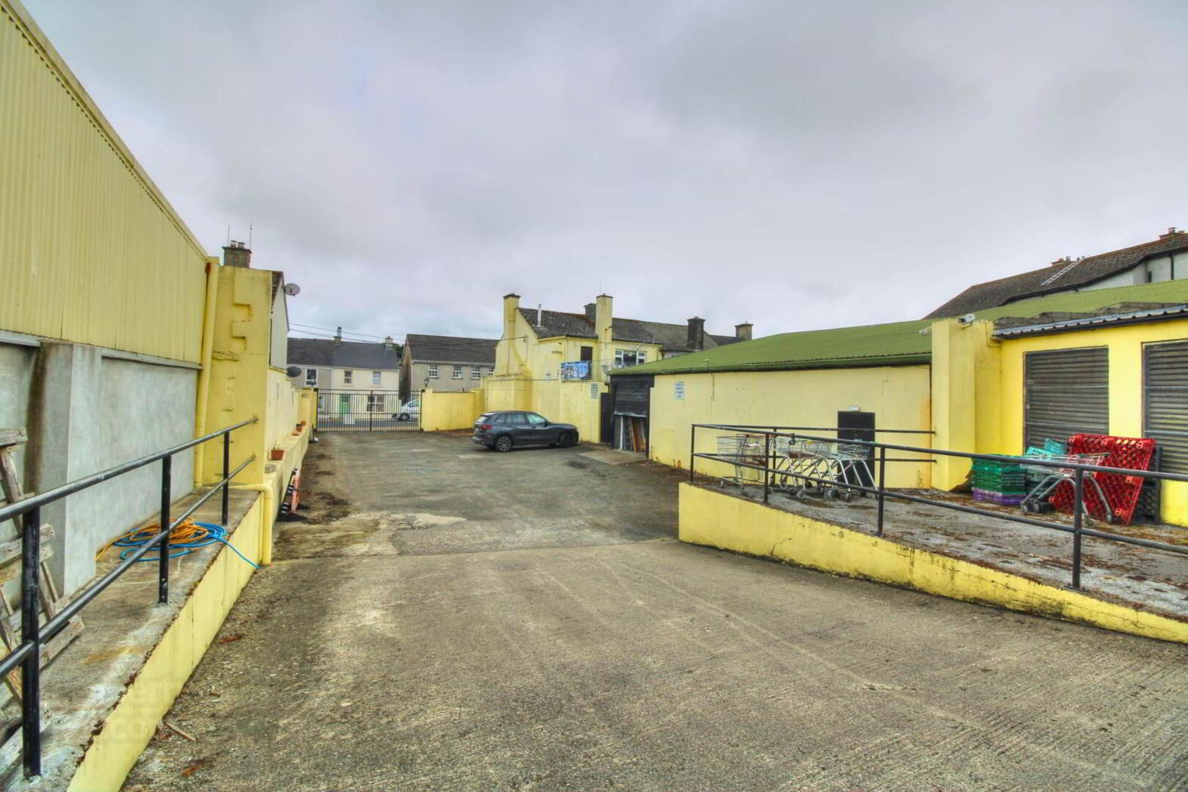Former Mulqueens Supermarket,
Silver Street, Nenagh, E45TN36
Commercial Property
Price €600,000
1 Bathroom
1 Reception
Property Overview
Status
For Sale
Style
Commercial Property
Property Financials
Price
€600,000
Property Engagement
Views Last 7 Days
10
Views Last 30 Days
44
Views All Time
289

Features
- Prime location on Silver Street, Nenagh, with excellent visibility
- Suitable for a range of uses, including retail, office space, or residential development
- Extensive parking and yard facilities
- Fire alarmed, large display windows, automatic roller shutter doors
- Mains water, sewerage, and 3 phase electricity
This versatile property was formerly used as a supermarket and fuel yard and features a large retail space on the ground floor, a commercial office area on the first floor, a spacious residential area, and extensive outbuildings. With significant yard space, this property offers exceptional potential for redevelopment, whether for continued commercial use or as a mixed use development.
The ground floor comprises 802 sq.m. (8,632 sq.ft) of retail space, including a large shop floor, three storage rooms, and toilet facilities for staff, ladies, and gents.
The first floor features 101 sq.m. (1,087 sq.ft) of office/commercial space, including three office rooms, a kitchenette, and a WC.
Additionally, there is a 169.22 sq.m. (1,822 sq.ft) residential area on the first floor, offering six bedrooms (one ensuite), a kitchen/dining/living area with a solid fuel stove, and a bathroom.
The property is complemented by extensive outbuildings and yard space, including four sheds of various sizes: Open Shed 1 (2 Bay) measuring 11.3m x 7.9m, Shed 2 measuring 10m x 95.7m, Shed 3 measuring 6.9m x 5.16m, and Shed 4 measuring 7.01m x 3.34m. The site also benefits from ample car parking and yard facilities, making it ideal for various commercial or industrial uses.
This is a rare opportunity to acquire a substantial property in a prime location in Nenagh, with extensive space and development potential. Whether you are seeking a commercial investment, a mixed use property, or redevelopment options. Viewing recommended.
Retail 1 - 9.6m (31'6") x 6.85m (22'6") : 65.76 sqm (708 sqft)
Tiled flooring
Retail 2 - 36.09m (118'5") x 10.9m (35'9") : 393.38 sqm (4234 sqft)
Tiled flooring
Retail 3 (former off-licence) - 13.71m (45'0") x 9.43m (30'11") : 129.29 sqm (1392 sqft)
Kitchen - 5.09m (16'8") x 3.01m (9'11") : 15.32 sqm (165 sqft)
Tiled flooring, fitted units, gas cooker, plumbed for dishwasher
Living Room - 5.54m (18'2") x 3.47m (11'5") : 19.22 sqm (207 sqft)
Laminate wood flooring, solid fuel stove
Bedroom 1 - 5.55m (18'3") x 3.51m (11'6") : 19.48 sqm (210 sqft)
Laminate wood flooring, solid fuel stove
Bedroom 2 - 3.77m (12'4") x 2.45m (8'0") : 9.24 sqm (99 sqft)
Laminate wood flooring
Bathroom - 2.39m (7'10") x 2.23m (7'4") : 5.33 sqm (57 sqft)
Fully tiled, electric shower, WC, whb
Bedroom 3 - 3.49m (11'5") x 3.37m (11'1") : 11.76 sqm (127 sqft)
Laminate wood flooring
Bedroom 4 - 3.86m (12'8") x 3.05m (10'0") : 11.77 sqm (127 sqft)
Laminate wood flooring
Bedroom 5 - 5.39m (17'8") x 5.26m (17'3") : 28.35 sqm (305 sqft)
Laminate wood flooring, ensuite
En-Suite - 3.13m (10'3") x 1.49m (4'11") : 4.66 sqm (50 sqft)
Fully tiled, electric shower, WC, WHB
Bedroom 6 - 2.39m (7'10") x 2.23m (7'4") : 5.33 sqm (57 sqft)
Laminate wood flooring
Directions
From Nenagh proceed down Silver Street the property is on the left hand side identified by our for sale sign.
Eircode is E45 TN36
what3words /// behaving.events.nappy
Notice
Please note we have not tested any apparatus, fixtures, fittings, or services. Interested parties must undertake their own investigation into the working order of these items. All measurements are approximate and photographs provided for guidance only.





