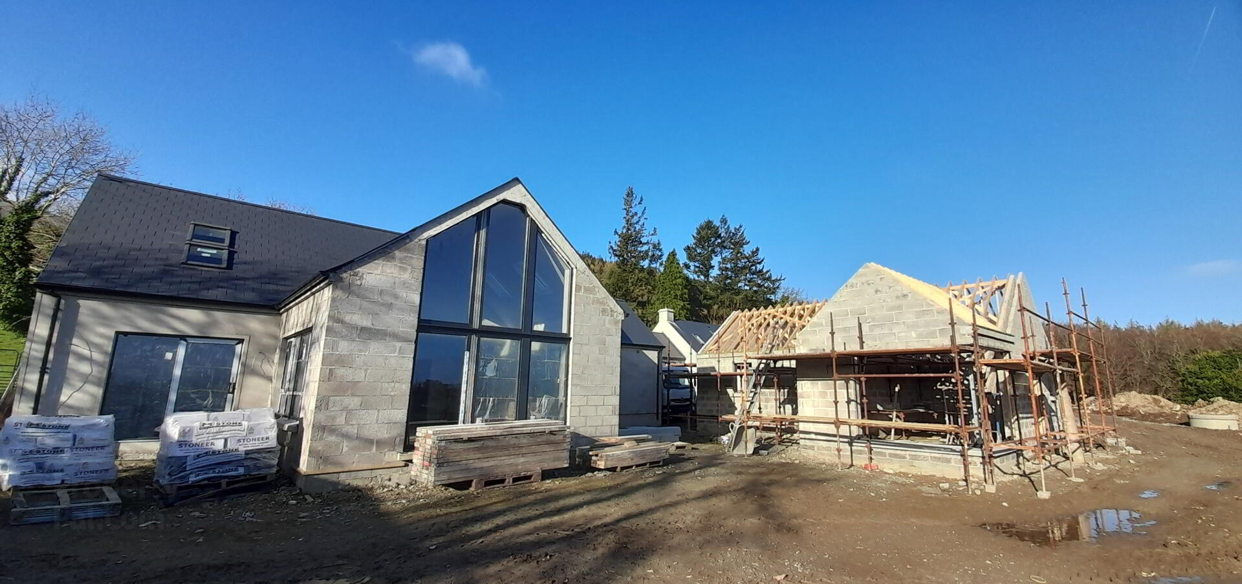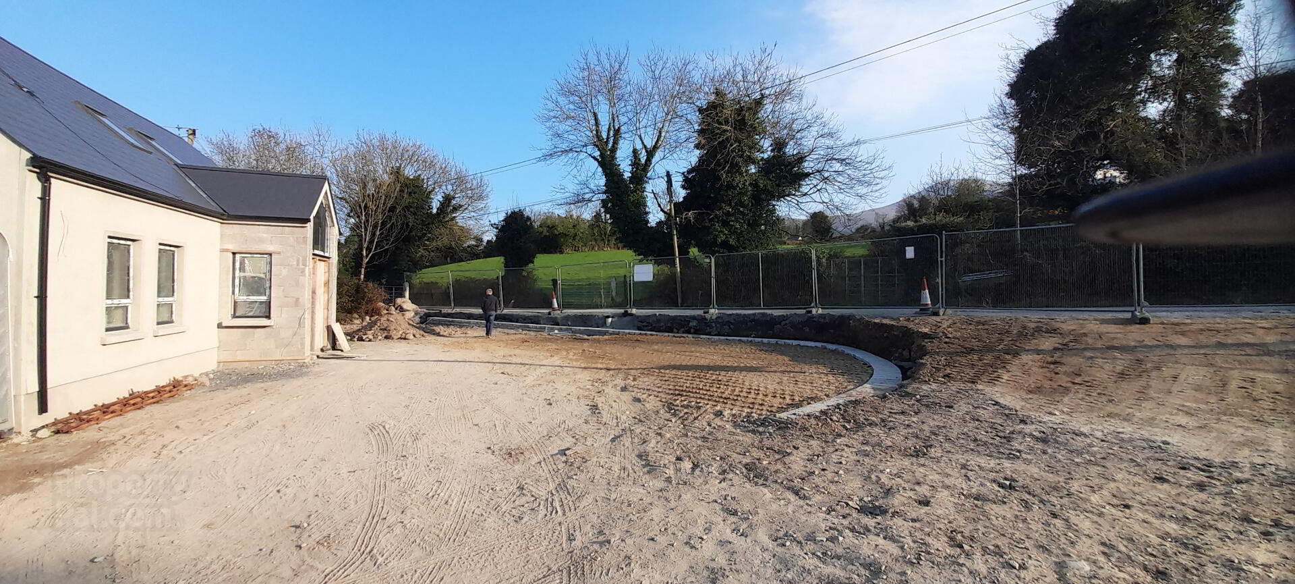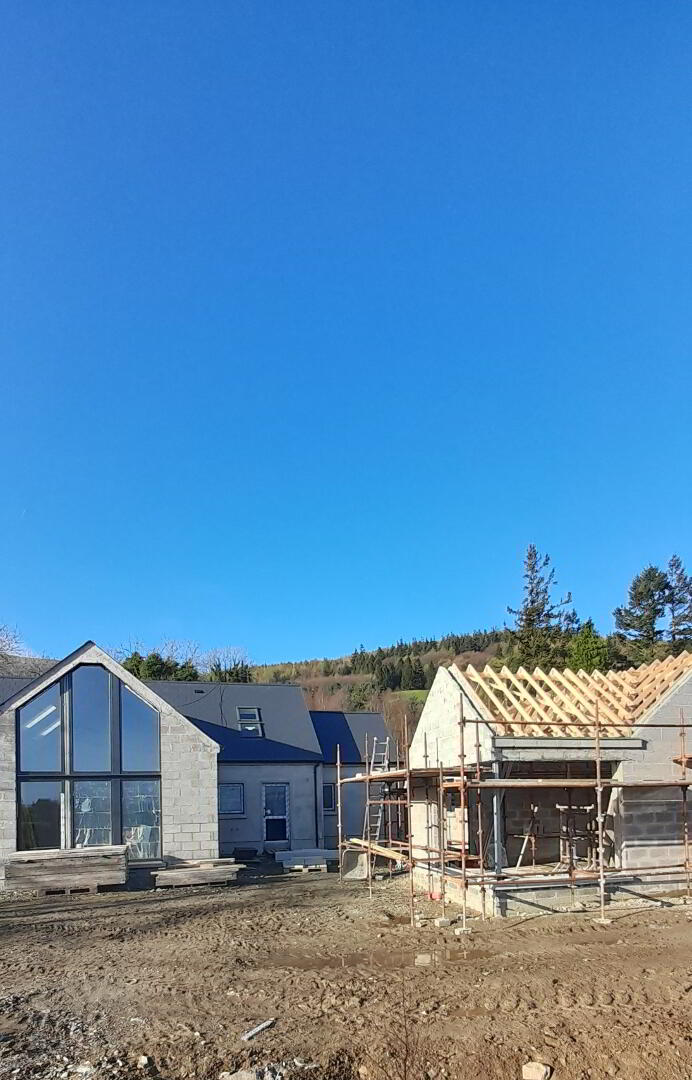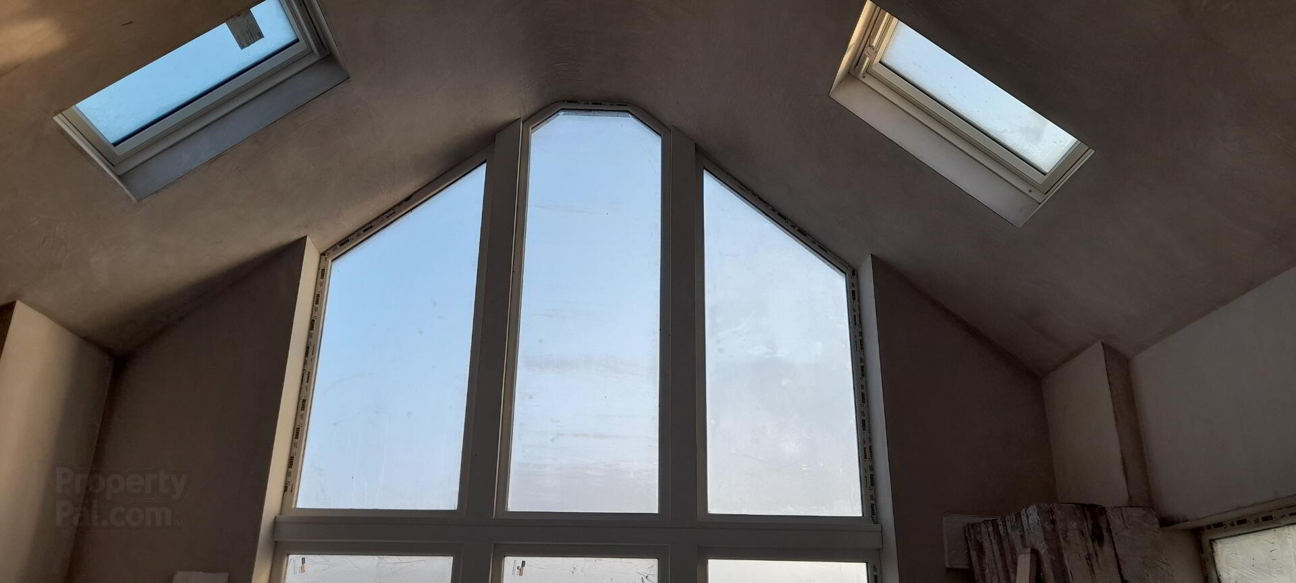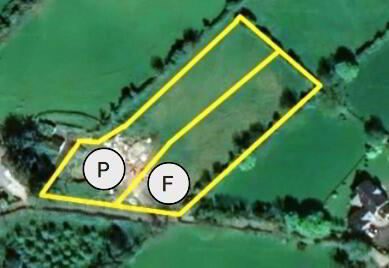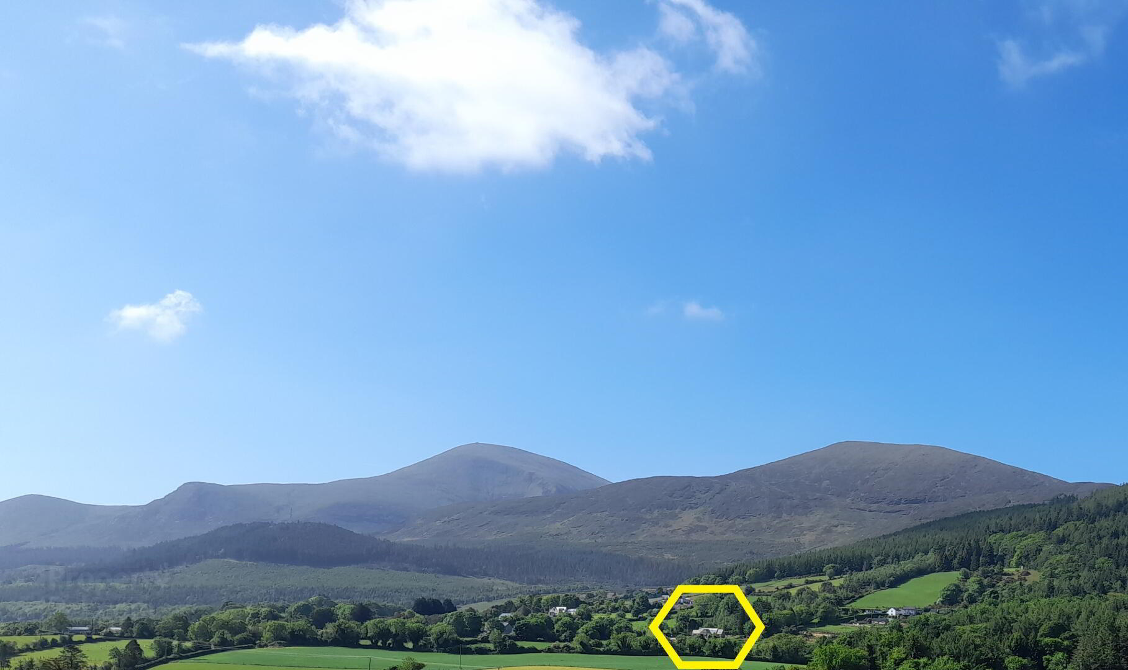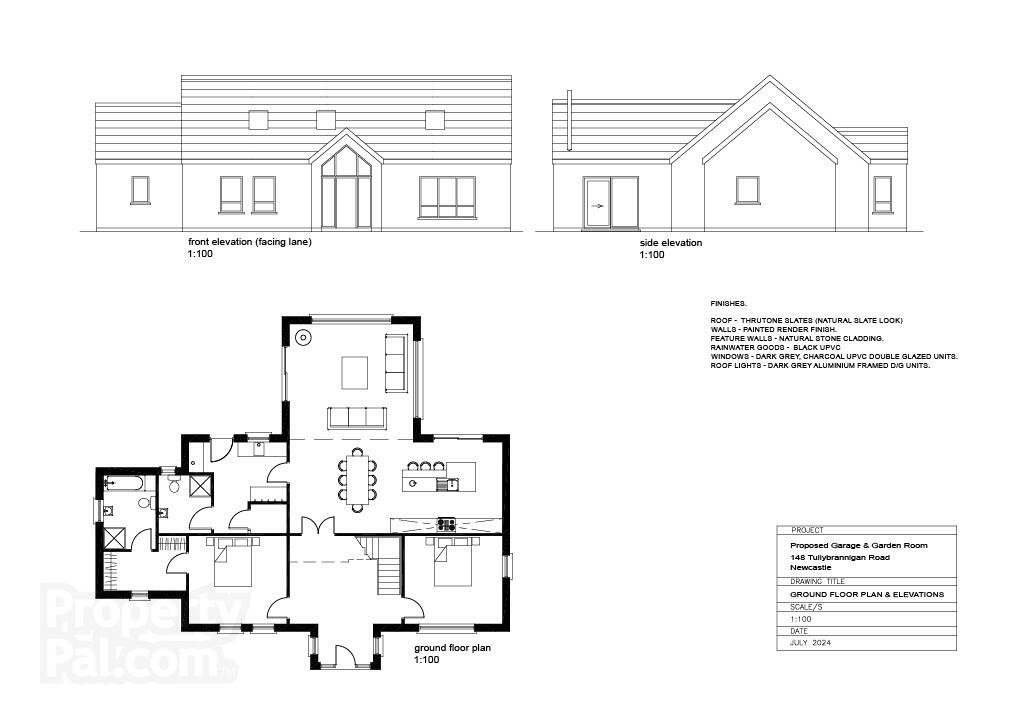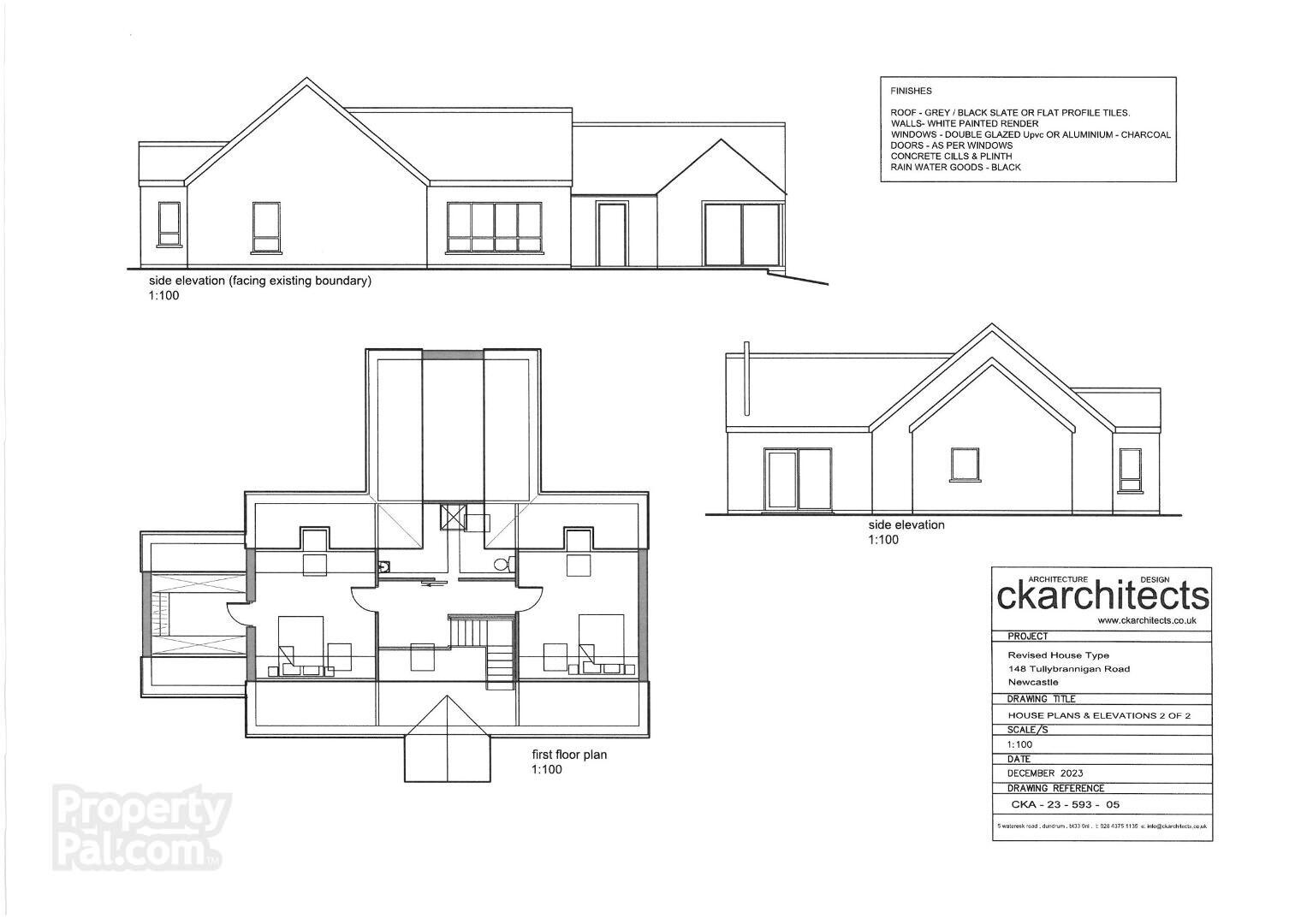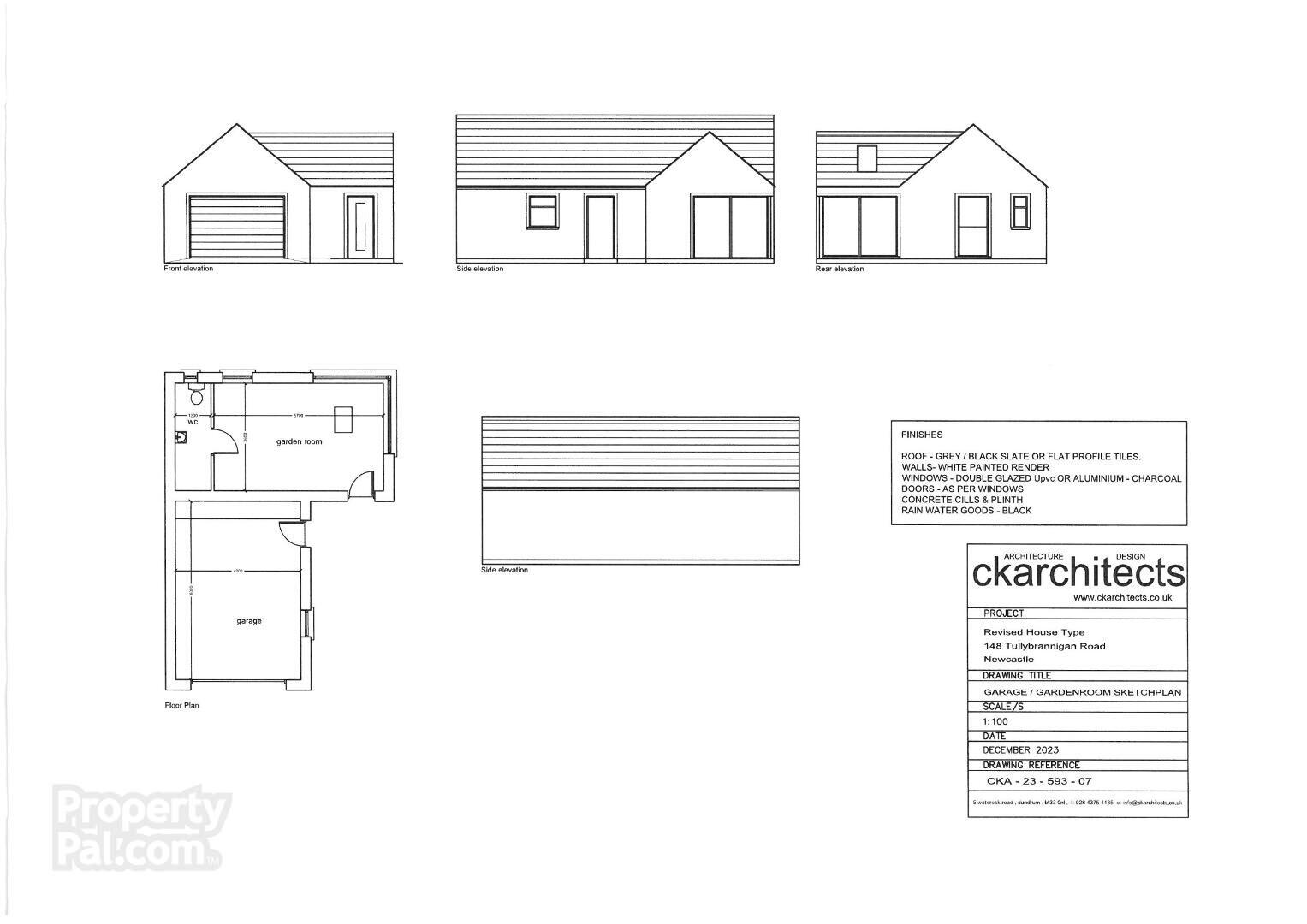'Foley's Lodge', 'The Lodges',
Tullybrannigan Road, Newcastle, BT33 0PW
4 Bed Detached Bungalow
This property forms part of the 'The Lodges' development
Price Not Provided
4 Bedrooms
3 Bathrooms
2 Receptions
Property Overview
Status
For Sale
Style
Detached Bungalow
Bedrooms
4
Bathrooms
3
Receptions
2
Property Features
Size
232.3 sq m (2,500 sq ft)
Tenure
Not Provided
Energy Rating
Heating
Air Source Heat Pump
Property Financials
Price
Price Not Provided
Rates
Not Provided*¹
Property Engagement
Views Last 7 Days
400
Views Last 30 Days
1,744
Views All Time
21,685
'The Lodges' Development
| Unit Name | Price | Size |
|---|---|---|
| 'Foley's Lodge' Tullybrannigan Road | Price Not Provided | 2,500 sq ft |
'Foley's Lodge' Tullybrannigan Road
Price: Price Not Provided
Size: 2,500 sq ft

Features
- COMPLETION - Summer 2025
- A - rated EPC
Nestled at the foot of the Mourne Mountains, 'Foley's Lodge' is a stunning new Eco family home built to an exceptionally high quality, on a spacious 0.75 acre site and with impressive views over the surrounding countryside.
The specification on this new luxury family home will include the following:
• EPC grade A - Energy efficient traditional construction
• Spacious Site of 0.75 Acre
• Generous PC Sums to add your own finishes (can be further upgraded at buyers expense)
• Air source heat pump with underfloor heating ground floor
• Dark Grey PVC double glazed window frames, Aluminium sliding patio doors
• 4kw PV Panels installed
• Predicted 92A Energy Rating on completion
• Composite entrance doors
• Internal walls painted in a neutral colour
• Detached Matching Garage & feature Garden Room
• Aluminium guttering and black PVC down pipes
• Energy efficient electrical package
• Decorative gravel driveway with flagged paths
• Pressured hot and cold-water system
• Heatmiser smart home heating controls
• Aluminium framed external sliding doors
• Luxury Fitted Kitchens by Konfigr, Newcastle
• Traditional style slate roof
• Designs by CK Architects, Dundrum, Newcastle
• Built by O’Higgins & Braniff Builders, Newcastle
Note Finishes Vary from CGIs - For Illustrative Purposes Only
DISCLAIMER all measurements are approximate and are for general guidance only. Any fixtures, fittings, services heating systems, appliances or installations referred to in these particulars have not been tested and therefore no guarantee can be given that they are in working order. Photographs have been produced for general information and it cannot be inferred that any item shown in included in the property. Any intending purchaser must satisfy himself by inspection or otherwise as to the correctness of each of the statements contained in these particulars. The vendor does not make or give and neither do J&D Flynn nor does any person in their employment have any authority to make or give any representation or warranty whatever in relation to this property.
Customer Due Diligence: As a business carrying out estate agency work we are required to verify the identity of both the vendor and the purchaser as outlined in the following: The Money Laundering, Terrorist Financing and Transfer of Funds (Information on the Payer) Regulations 2017 – https://www.legislation.gov.uk/uksi/2017/692/contents. Any information and documentation provided by you will be held for a period of five years from when you cease to have a contractual relationship with Lisney. The information will be held in accordance with General Data Protection Regulation (GDPR) on our client file and will not be passed on to any other party, unless we are required to do so by law and regulation.
NB: in accordance with section 21 of the estate agents act, J & D Flynn declare that we have a personal interest in the sale of this property

