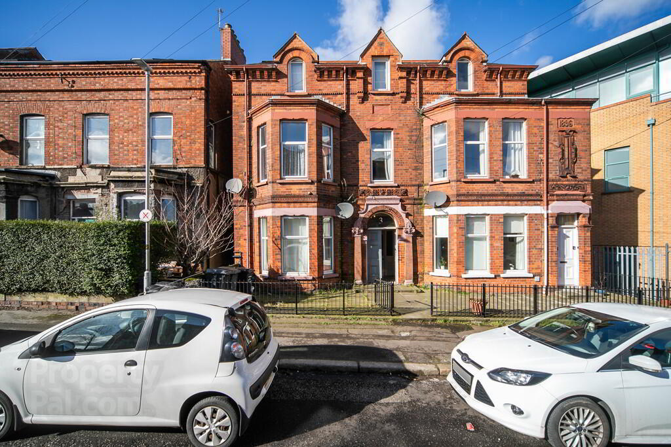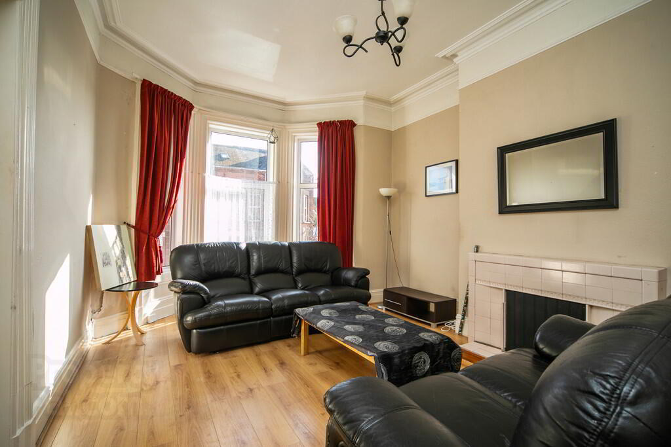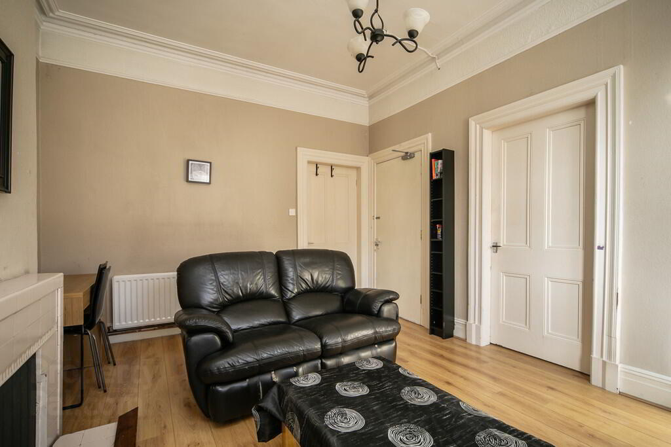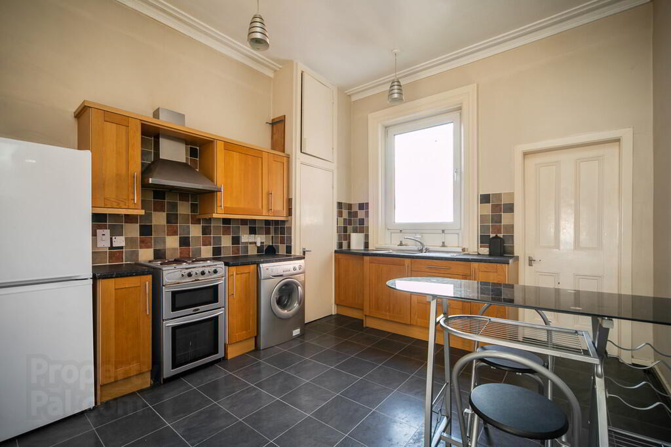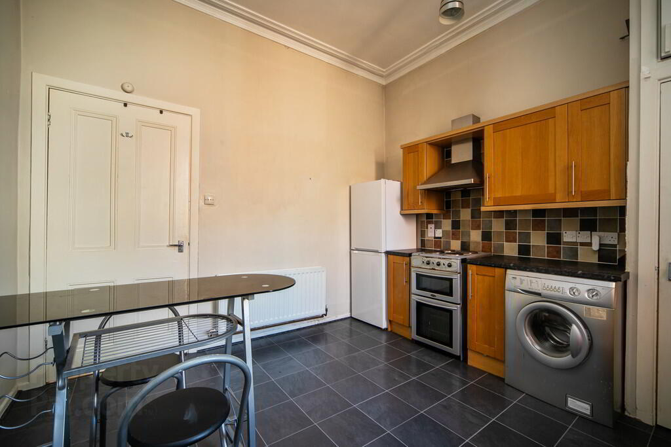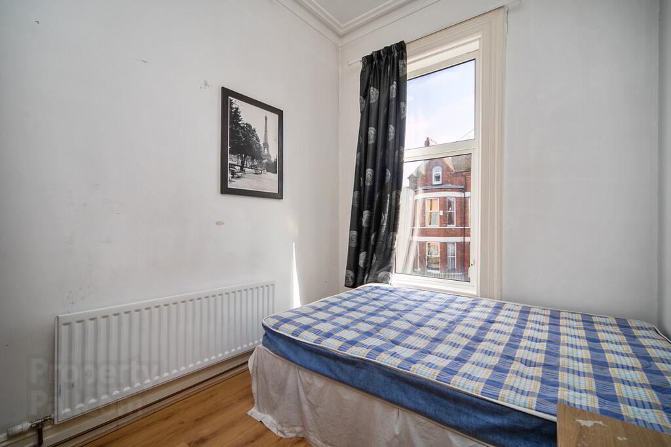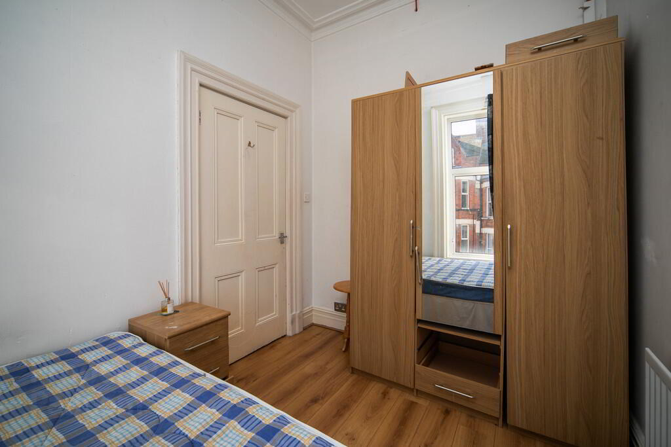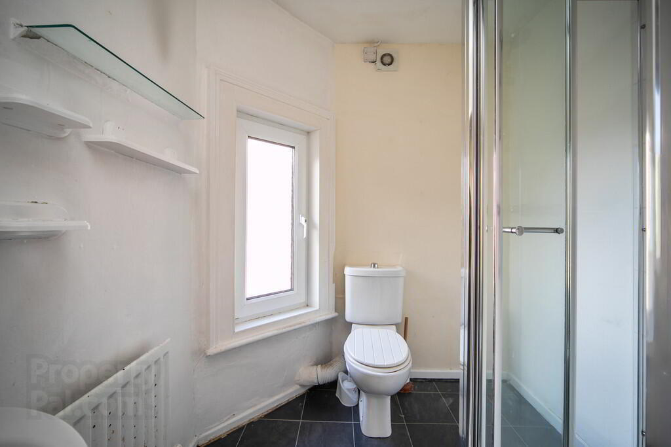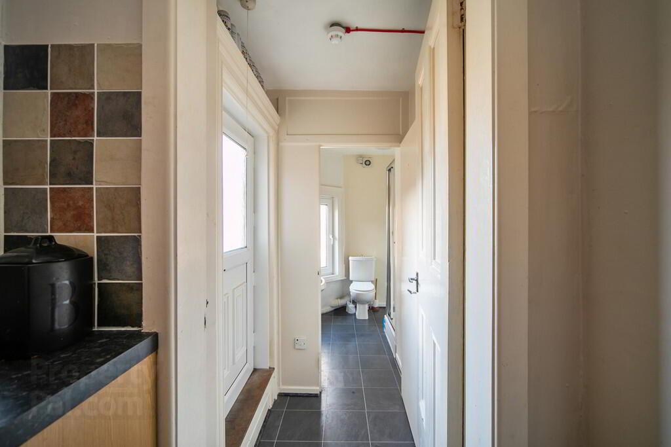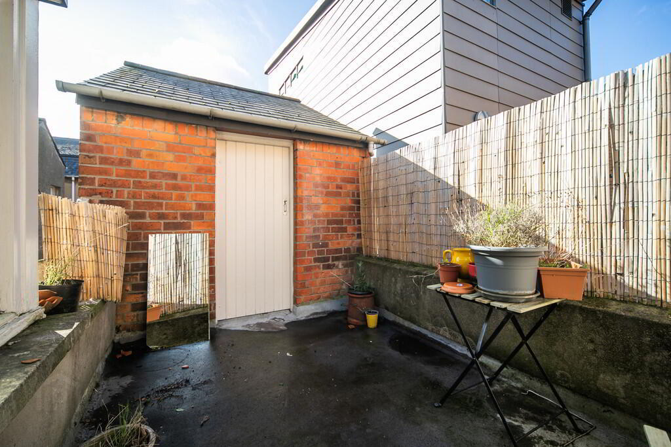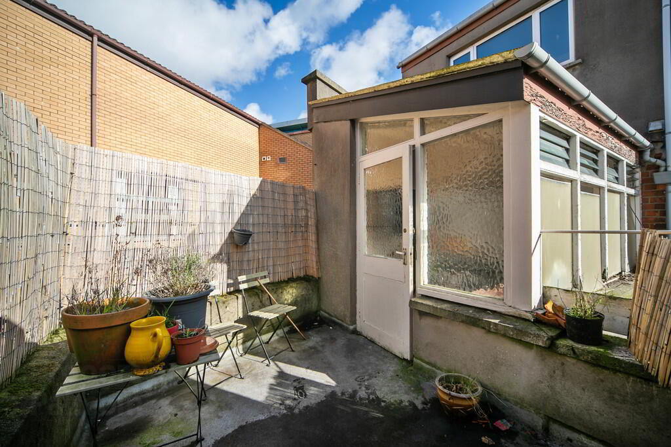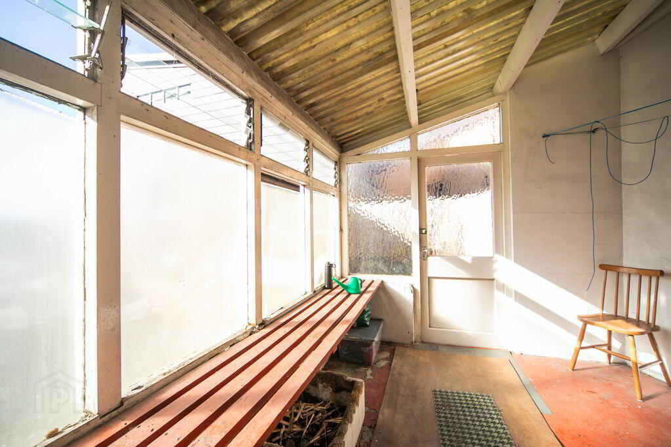Flat C, 3 The Mount,
Belfast, BT5 4NA
1 Bed Apartment
Sale agreed
1 Bedroom
1 Bathroom
1 Reception
Property Overview
Status
Sale Agreed
Style
Apartment
Bedrooms
1
Bathrooms
1
Receptions
1
Property Features
Tenure
Not Provided
Energy Rating
Property Financials
Price
Last listed at Offers Over £75,000
Rates
Not Provided*¹
Property Engagement
Views Last 7 Days
674
Views All Time
5,399
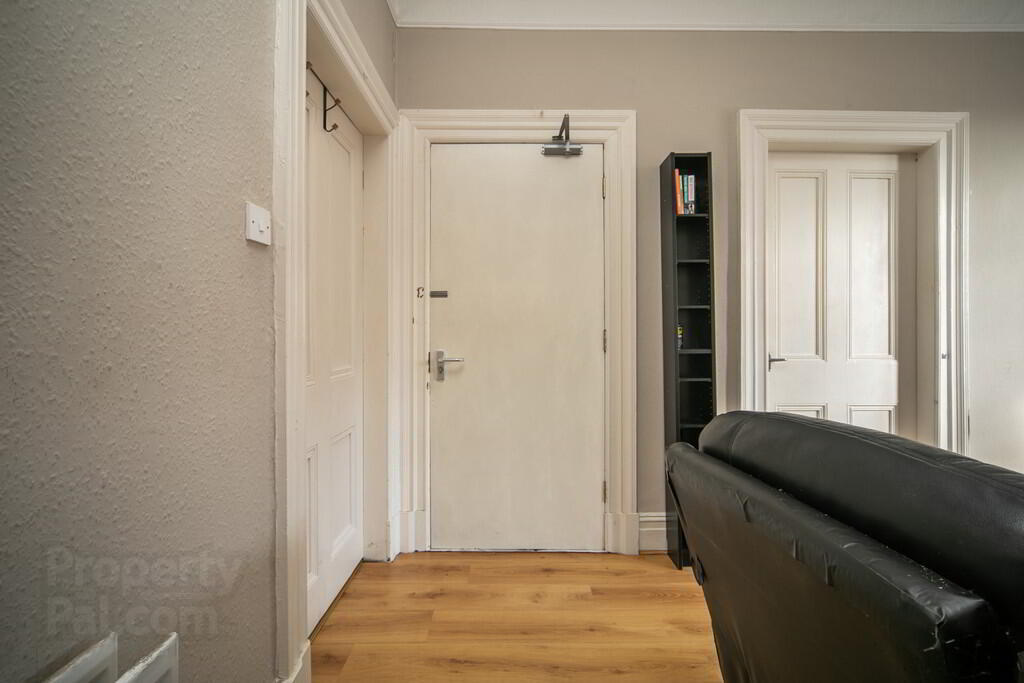
Features
- Cash Offers Only
- One Bedroom Apartment Situated In A Prime Location, Just Minutes From Belfast City Centre
- Retaining Many Original Features
- Spacious Living Room With Feature Bay Window
- Fitted Kitchen With Casual Dining Area
- Generous Sized Bedroom
- Shower Room
- Gas Central Heating / Double Glazing
- Various Communal Spaces
- Conveniently Positioned Close To City Centre
This apartment will have a wide-ranging appeal to a number of potential purchasers due to its convenient locality to the City and all the benefits Belfast has to offer, along with providing ease of access to the main arterial routes to George Best Belfast City airport.
The apartment retains much of its period charm and comprises of a bright lounge, fitted kitchen with casual dining area, double bedroom and shower room. The property also benefits from gas central heating and double glazing throughout.
Externally there are a few communal areas for the resdients to use, which include a terrace and courtyard.
Hardwood front door leading to...
COMMUNAL ENTRANCE HALL Stair access to front door of Apt 3C on the 1st floor. Leading to...
LIVING ROOM 19' 4" x 12' 6" (5.917m x 3.817m) at widest points Feature fireplace with tiled hearth and surround. Feature bay window. Laminate flooring. Cornice ceiling.
BEDROOM 10' 8" x 7' 11" (3.268m x 2.427m) Laminate floor.
KITCHEN WITH CASUAL DINING AREA 12' 4" x 11' 5" (3.775m x 3.482m) A range of high and low level units with formica worktops. Space for conventional oven. Built extractor hood. Plumbed for washing machine. Single drainer sink unit with mixer taps. Space for fridge-freezer. Enclosed storage housing gas boiler. Part tiled walls and tiled flooring. Cornice ceiling.
HALLWAY Access to fire escape leading to communal courtyard.
SHOWER ROOM Enclosed cubicle with thermostatic shower unit. Low flush wc. Pedestal wash hand basin with tiled splashback and mixer tap. Tiled flooring. Partially tiled walls. Extractor fan.
OUTSIDE Access to terrace and courtyard.


