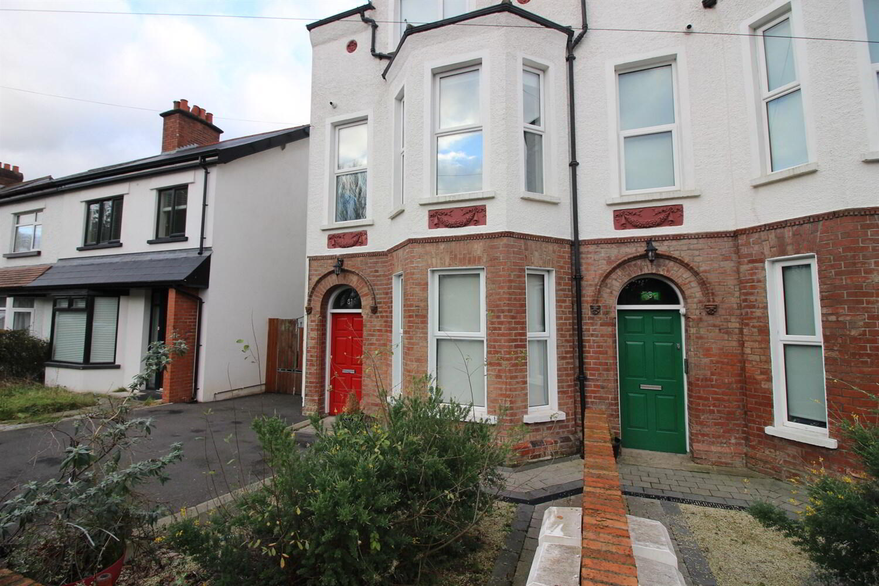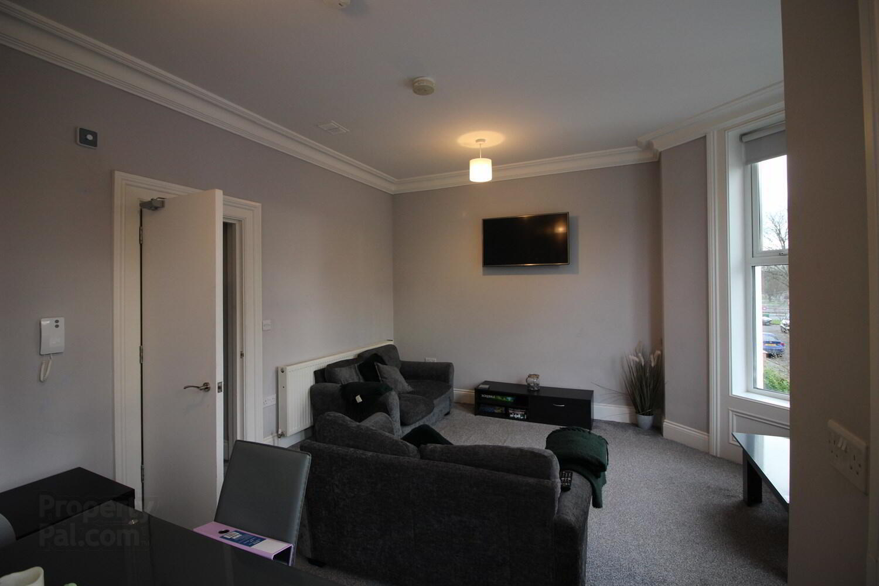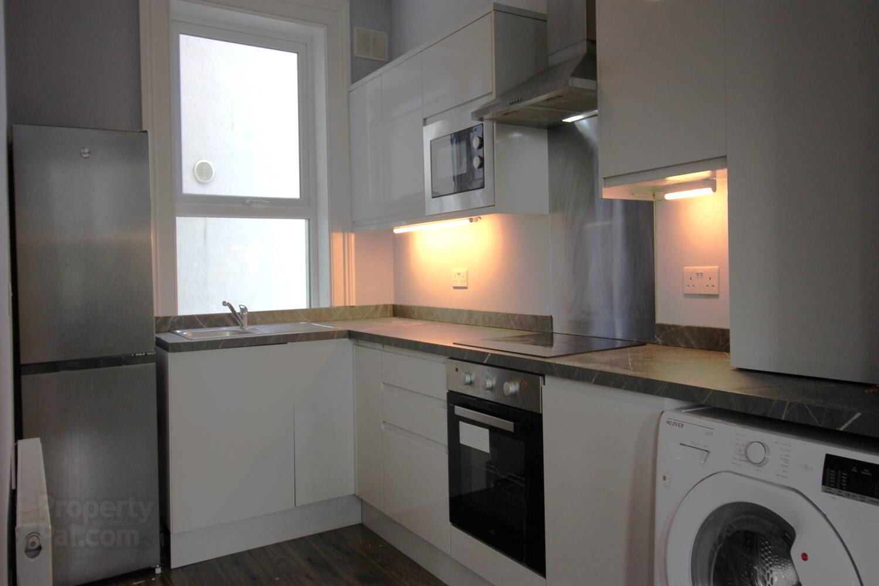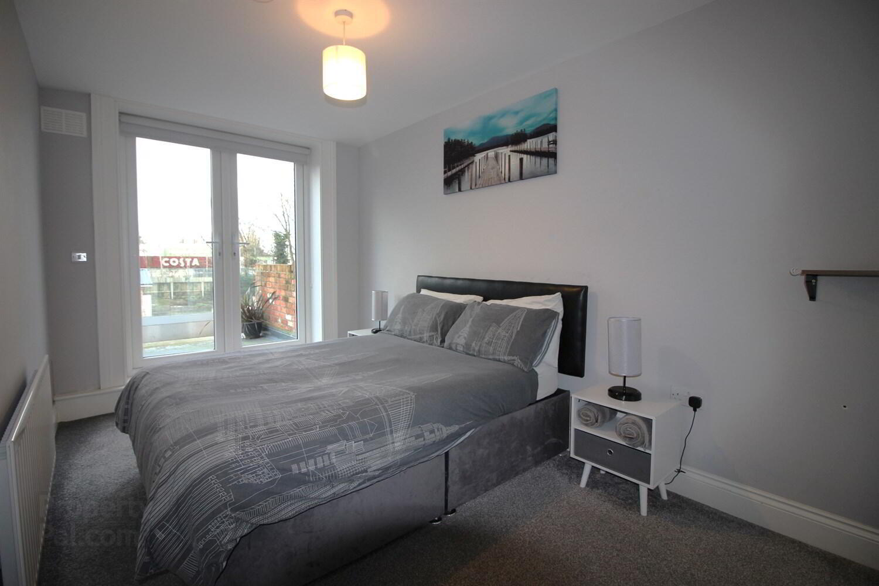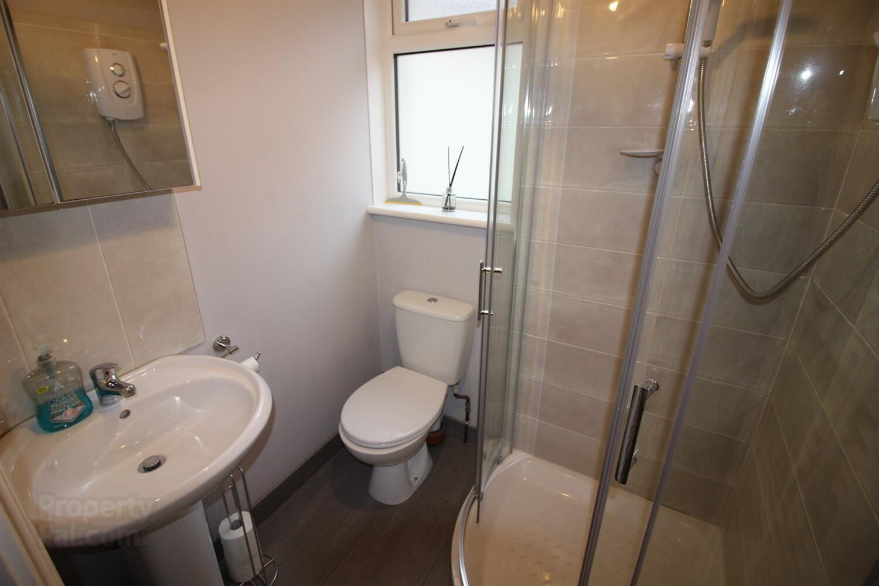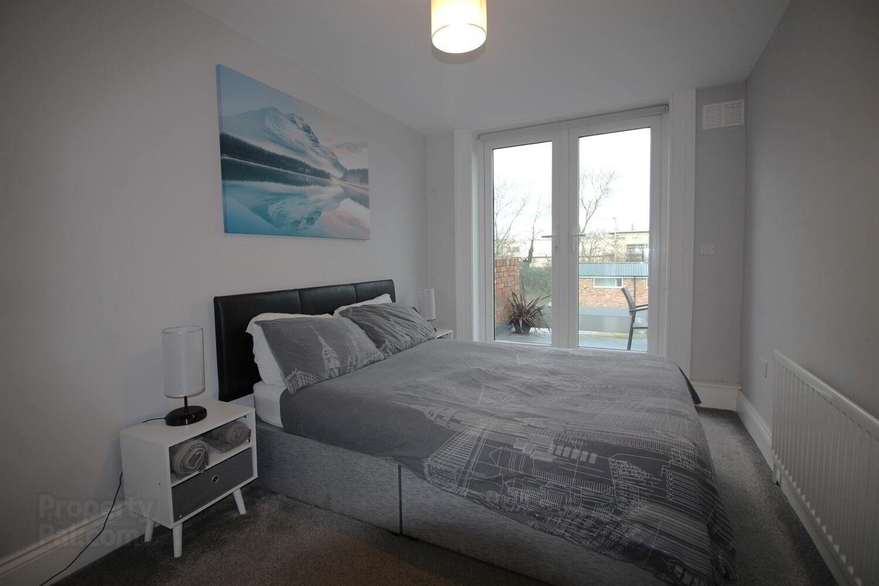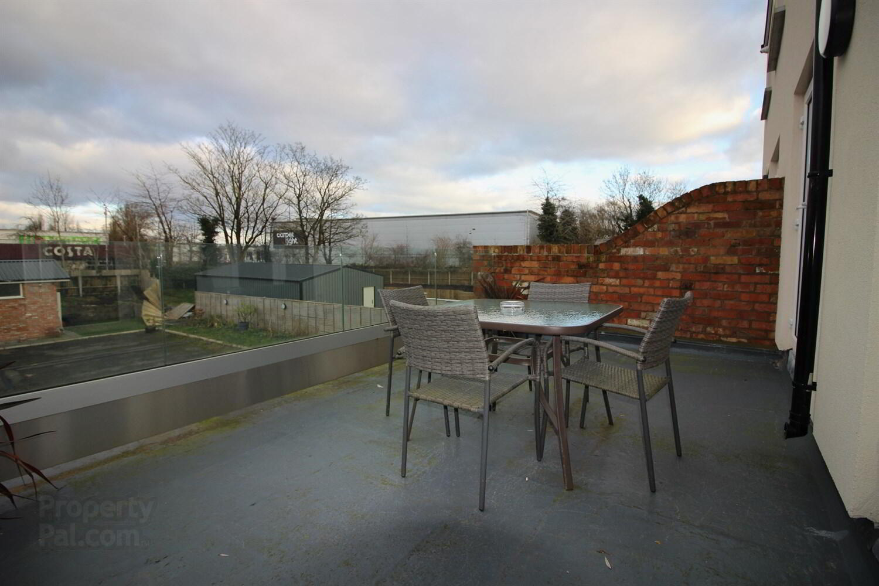Flat A, 79 Stockmans Lane,
Belfast, BT9 7JD
2 Bed Flat
Let agreed
2 Bedrooms
1 Bathroom
1 Reception
Property Overview
Status
Let Agreed
Style
Flat
Bedrooms
2
Bathrooms
1
Receptions
1
Available From
Now
Property Features
Energy Rating
Heating
Gas
Property Financials
Deposit
£1,000
Property Engagement
Views Last 7 Days
44
Views Last 30 Days
2,031
Views All Time
4,117
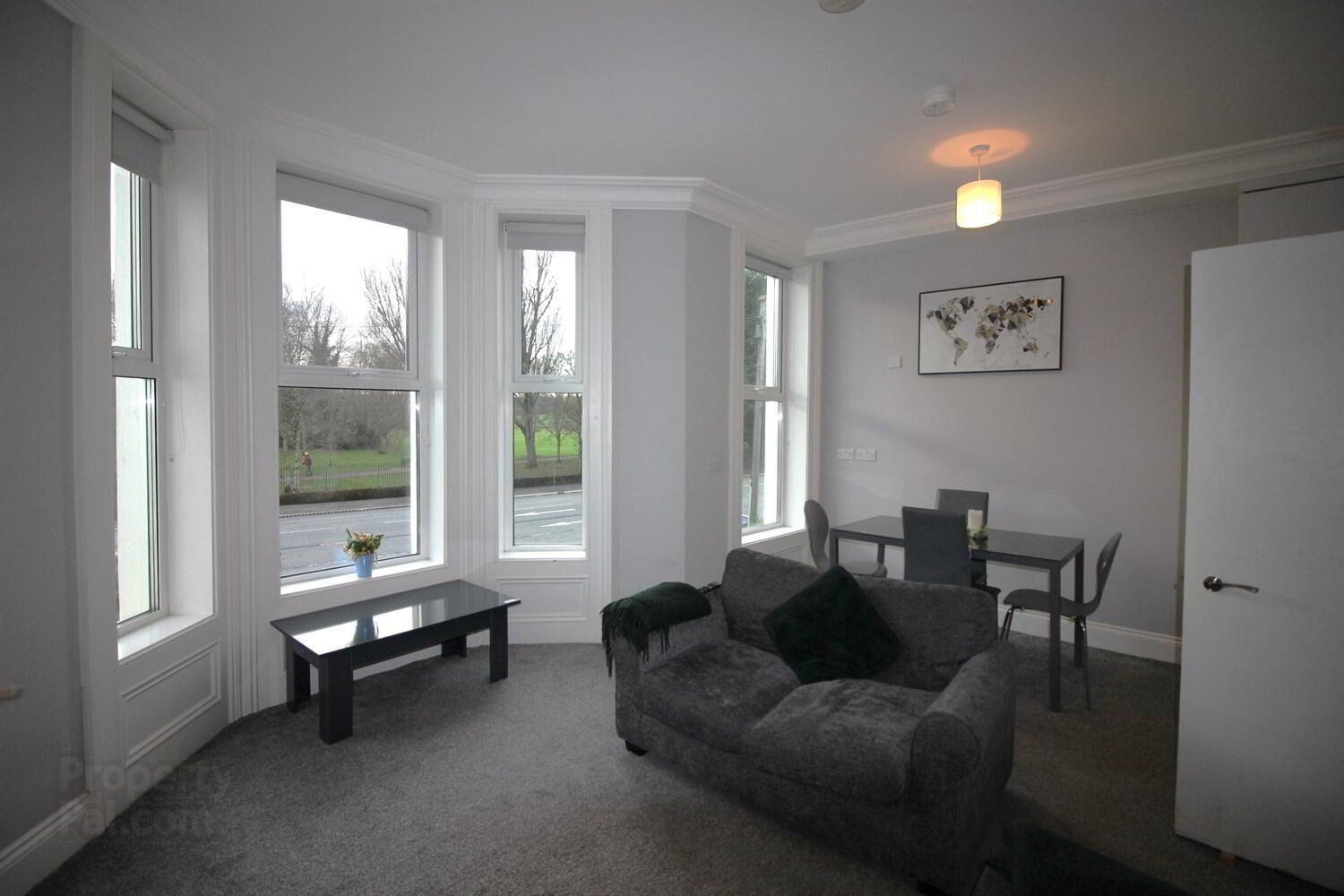
Features
- Exceptional Standard of Finish Throughout
- Master En-Suite
- Allocated Parking Space
- Two Double Bedrooms
- Gas Fired Central Heating
The property offers bright and spacious accommodation that briefly comprises; entrance hallway, lounge, large open plan kitchen through to living area, two double bedrooms; one with master en-suite shower room and a main bathroom. Finished to a excellent standard throughout, this apartment also benefits from a mix of triple and double-glazing and gas fired central heating. Secure off street parking is available at an extra cost of £50.00 per month per bay. Early viewing is recommended to avoid disappointment.
Ground Floor
Common entrance hall. Stairs to upper floors.
Entrance Hall
First Floor
Hardwood door into apartment.
Open Plan Kitchen Dining Room
Modern fitted kitchen, with a range of high and low level units and extended breakfast bar. Formica work surfaces, stainless steel single drainer sink unit with mixer tap and a ceramic hob with stainless steel extractor fan over. A range of built in appliances to include electric under oven and microwave, along with a washing machine and free-standing fridge-freezer.
Open Plan Living Room
Spacious, bright living room with window overlooking Musgrave Park.
Master Bedroom
Double bedroom. Carpet flooring.
Master Ensuite Shower Room
Shower cubicle with electric shower, pedestal wash hand basin and low flush WC.
Bedroom Two
Double bedroom. Carpet flooring.
Shower Room
Shower cubicle with electric shower, pedestal wash hand basin and low flush WC.
Parking
Secure off street parking at an additional cost of £50.00 per month per bay.


