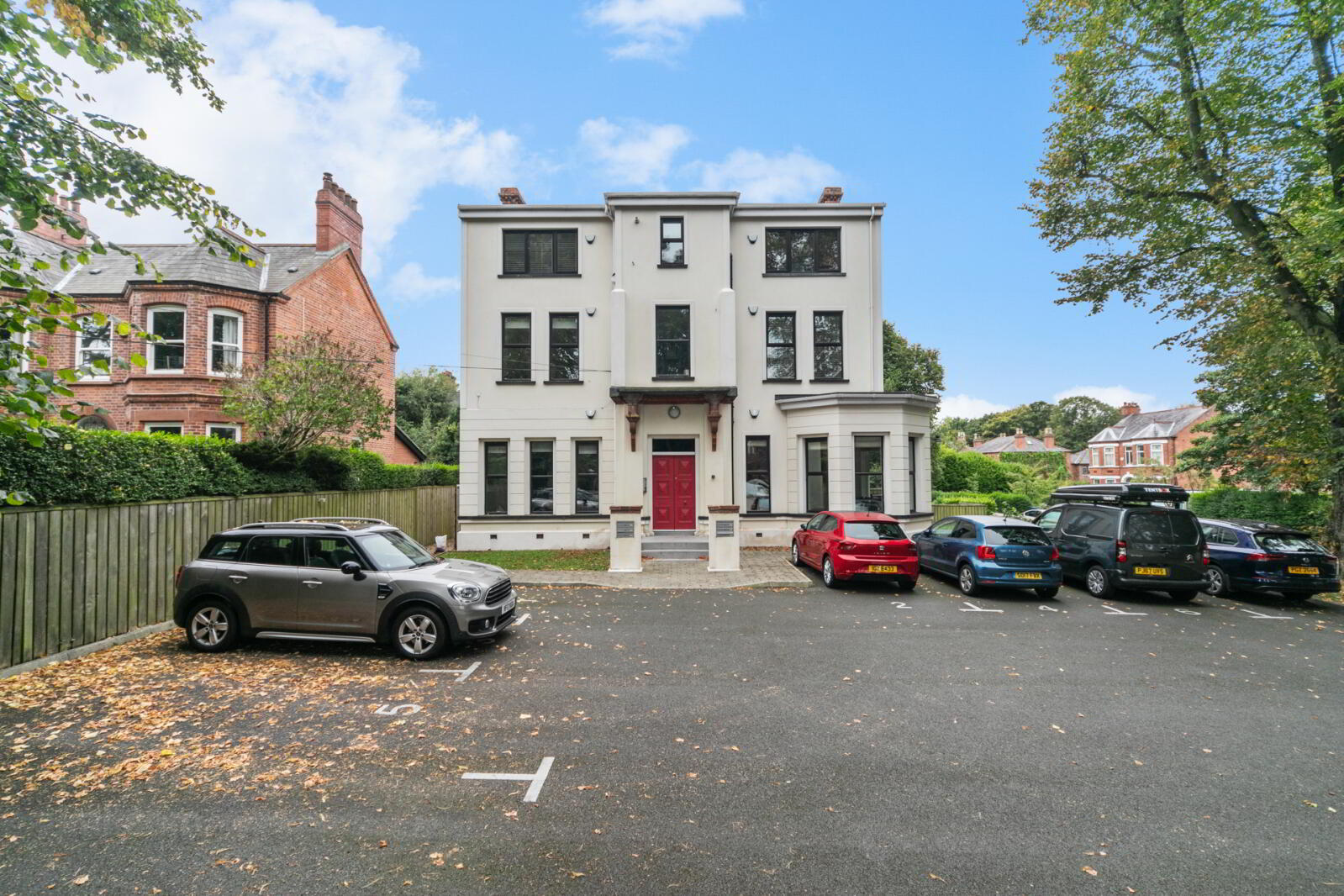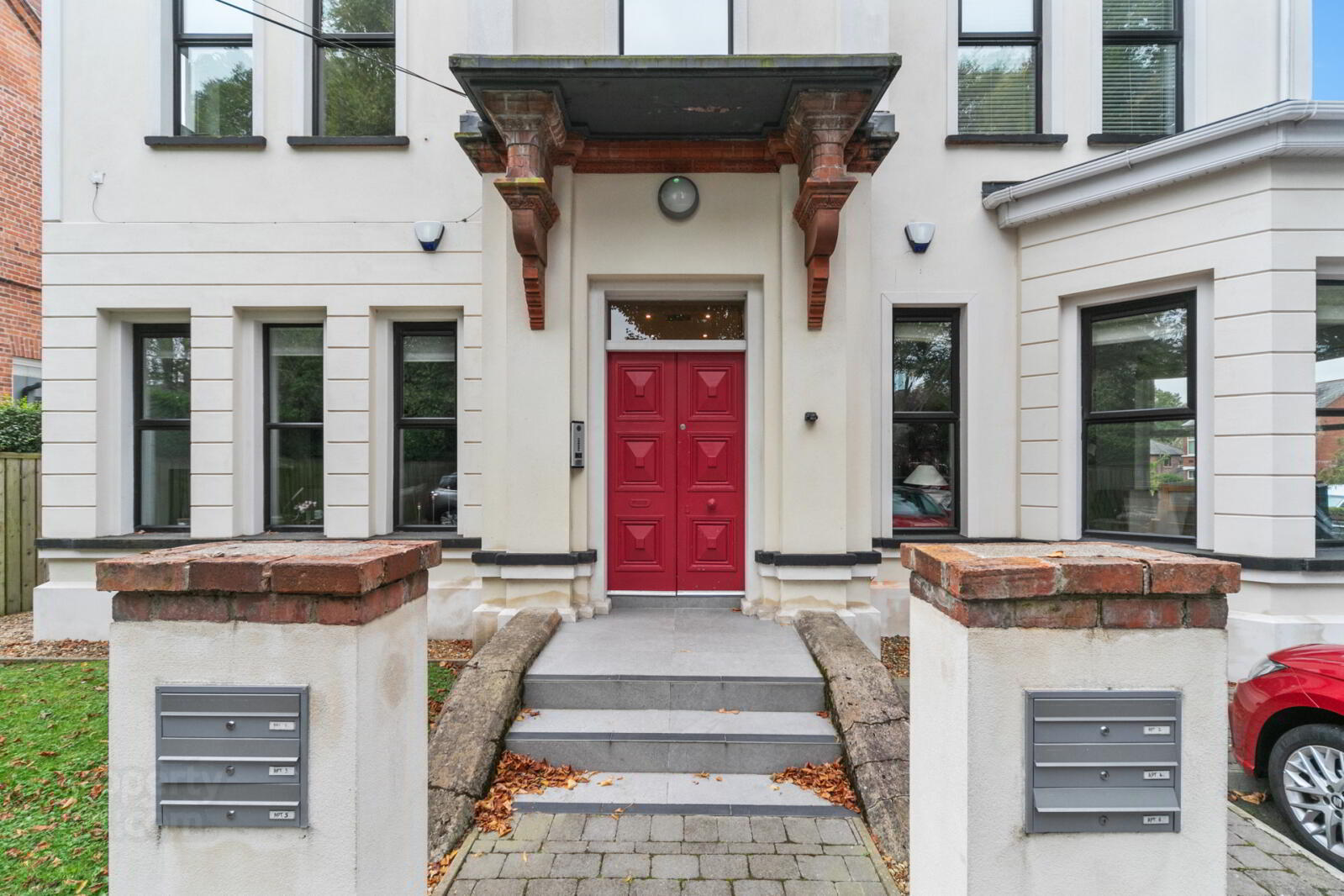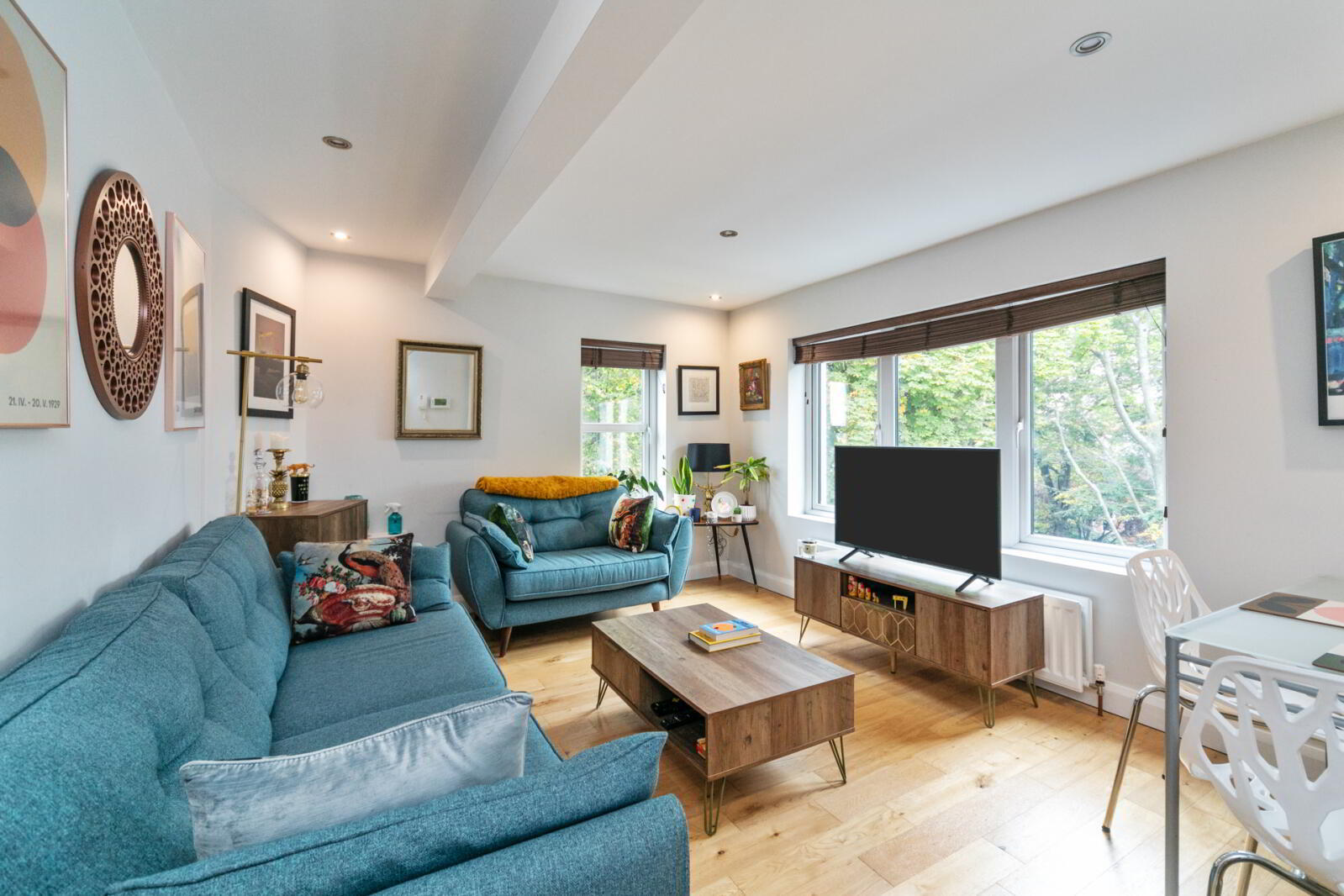


Flat 6, 23 Cyprus Avenue,
Belfast, BT5 5NT
2 Bed Apartment / Flat
Asking Price £195,000
2 Bedrooms
1 Reception
Property Overview
Status
For Sale
Style
Apartment / Flat
Bedrooms
2
Receptions
1
Property Features
Tenure
Not Provided
Energy Rating
Heating
Gas
Property Financials
Price
Asking Price £195,000
Stamp Duty
Rates
Not Provided*¹
Typical Mortgage

Features
- Stylish Penthouse Apartment On The Idyllic Cyprus Avenue
- Two Bedrooms
- Living Room
- Modern Fitted Kitchen With Integrated Appliances
- Contemporary White Shower Suite
- Gas Fired Central Heating
- uPVC Double Glazed Window Frames
- Video Intercom System
- Residents Parking Area
- Within Walking Distance Of Ballyhackamore & Belmont Village
- Convenient To Belfast City Centre, Titanic Quarter & Comber Greenway
- Communal Entrance Hall
- Intercom
- Entrance Hall
- Stairs to
- Second Floor
- Entrance Hall
- Solid wood floor, storage cupboard
- Living Room
- 4.45m x 3.68m To Max (14'7" x 12'1")
Soloid wood floor, spotlights - Kitchen
- 2.26m x 2.2m (7'5" x 7'3")
Range of modern high and low level units, single drainer stainless steel sink unit with mixer taps, part tiled walls, 4 ring electric hob, under bench oven and stainless steel extractor fan. Integrated washing machine, integrated fridge freezer - First Floor
- Bedroom 1
- 3.48m x 2.51m (11'5" x 8'3")
Spotlights, storage cupboard, wasll mounted gas fired boiler - Bedroom 2
- 3.05m x 2.16m (10'0" x 7'1")
- Shower Room
- White suite comprising, fully tiled shower cubicle with thermostatic shower, push button WC, fully tiled walls, ceramic tiled floor, spotlights
- Outside
- Resident parking, resident bin storage






