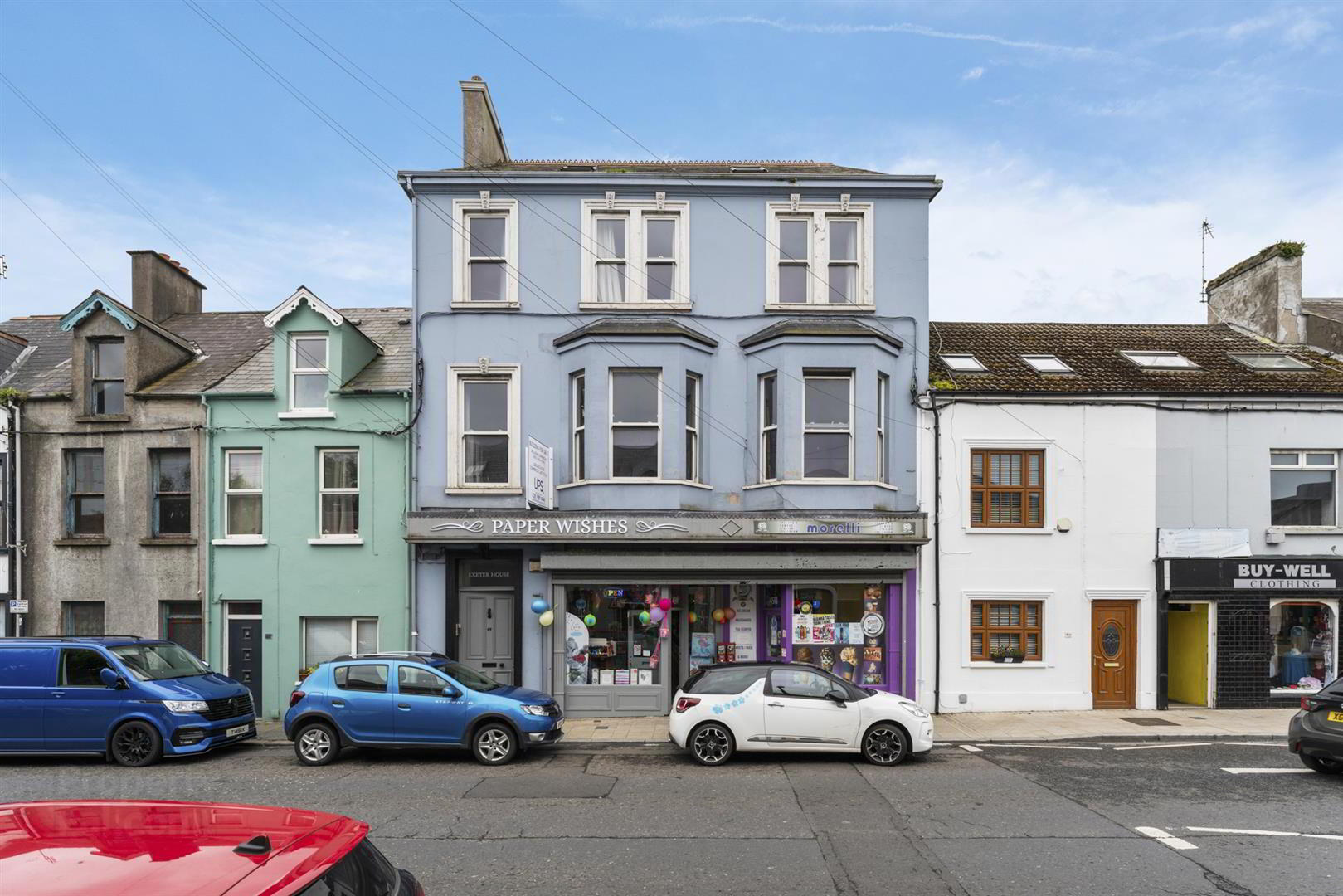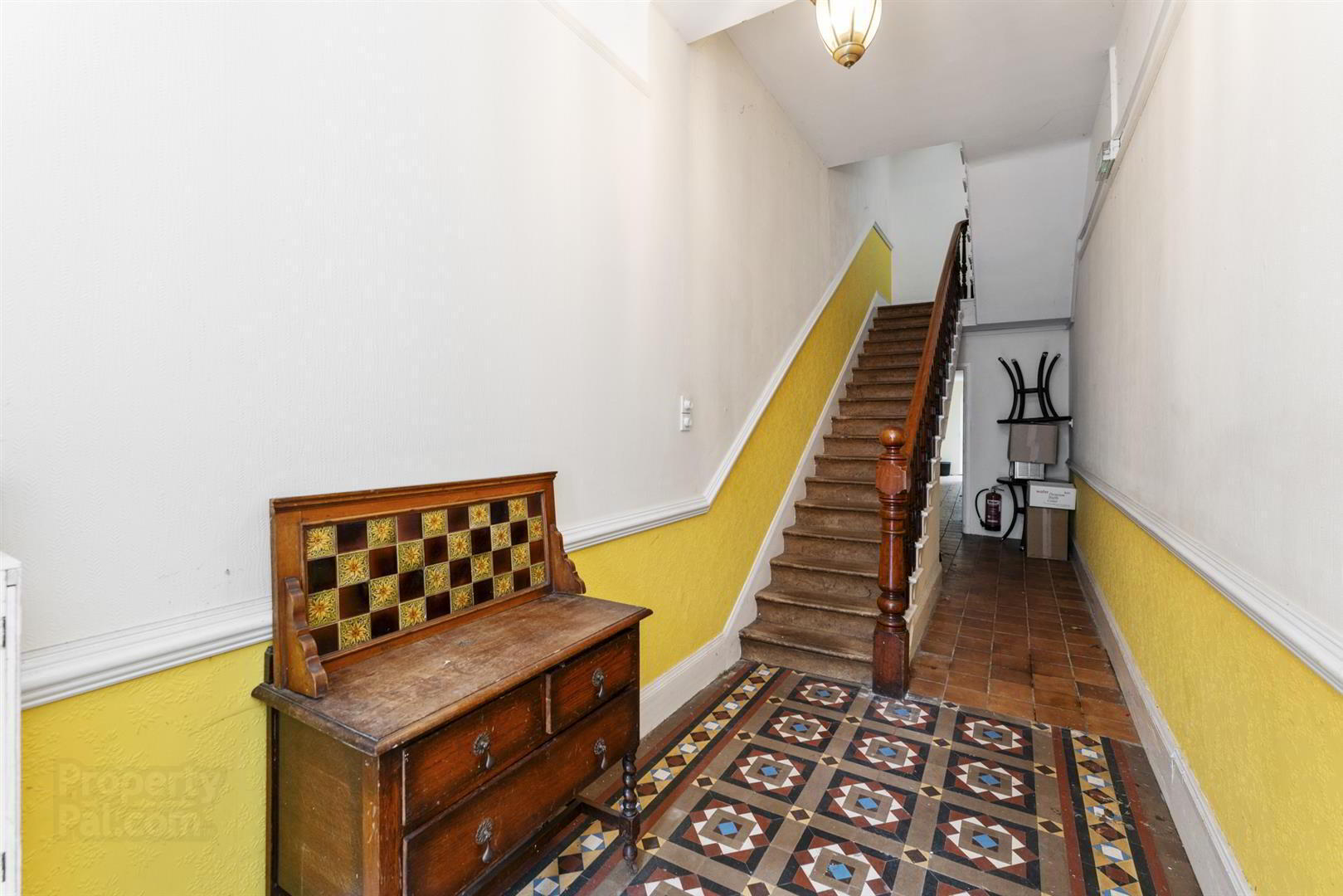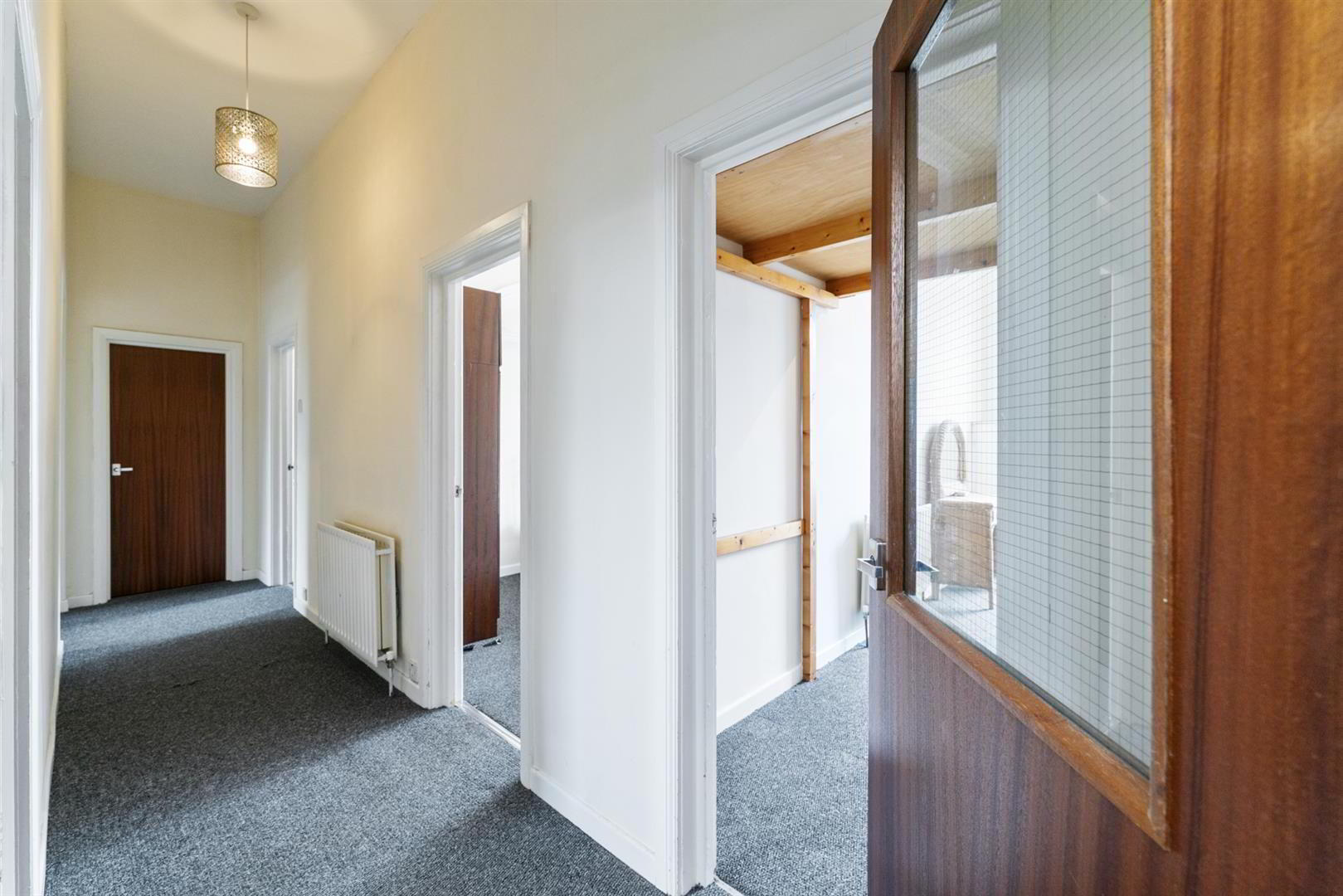


Flat 4, 49 High Street,
Donaghadee, BT21 0AQ
2 Bed Apartment / Flat
£750 per month
2 Bedrooms
1 Bathroom
1 Reception
EPC Rating
Key Information
Status | To let |
Rent | £750 per month (some fees may apply) |
Deposit | £750 |
lease | 12 months |
Furnished | Partially furnished |
Style | Apartment / Flat |
Bedrooms | 2 |
Bathrooms | 1 |
Receptions | 1 |
EPC |

Features
- Excellent Two Bedroom First Floor Apartment
- Spacious Dining Kitchen with Appliances
- Two Good Sized Bedrooms and Separate Lounge
- Generous Bathroom With New Shower Over Bath
- Gas Fired Central Heating And uPVC DG Windows
- Located in Town Centre Close to Amenities
In addition to the two bedrooms, the property boasts a spacious kitchen with ample room for a dining area. The living room features a beautiful bay window, allowing natural light and there's a large family bathroom comprising of a white suite.
With the convenience of gas-fired central heating and UPVC double-glazed windows. Its prime location provides easy access to local amenities and main arterial routes, making daily errands and commuting a breeze.
Don't miss out on the opportunity to own or rent this delightful property in the heart of Donaghadee. Embrace the charm of town living and make this apartment your new home.
- Accommodation Comprises
- Porch
- Space for cloak area.
- Hall
- Built in storage.
- Kitchen 3.36 x 4.10 (11'0" x 13'5")
- Range of high and low level units, single stainless steel sink with mixer tap and drainer, laminate work surfaces, cooker, space for fridge/freezer, plumbed for washing machine, partially tiled walls, space for dining area.
- Living Room 3.42 x 5.58 (11'2" x 18'3")
- Bay window.
- Bedroom 1 3.04 x 5.57 (9'11" x 18'3")
- Double bedroom with space for storage.
- Bedroom 2/Office 2.08 x 4.87 (6'9" x 15'11")
- Bathroom
- White suite comprising panelled bath with mixer tap, wall mounted overhead shower, glass shower screen, pedestal wash hand basin with mixer tap and tile splashback, low flush w/c, part panelled walls.



