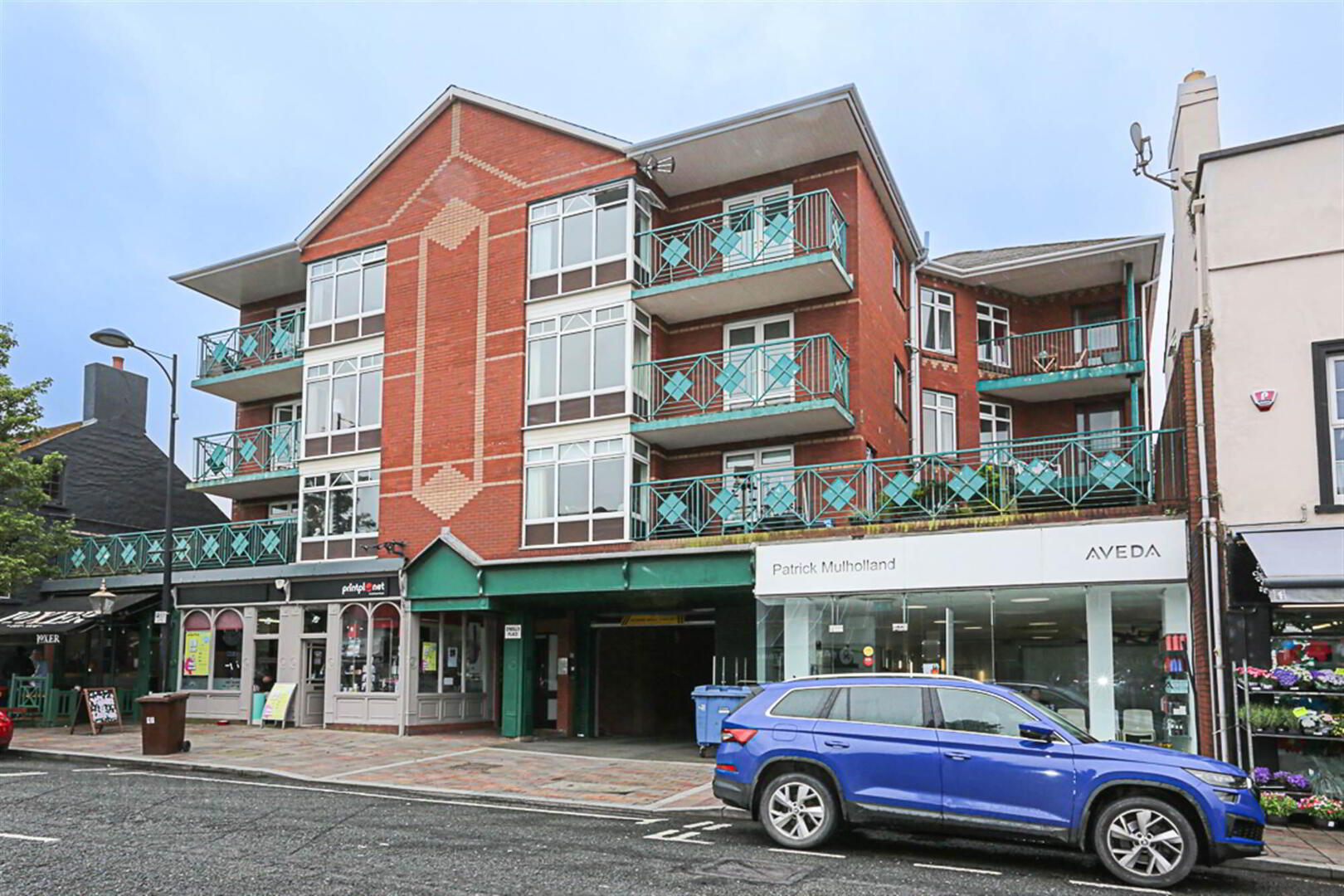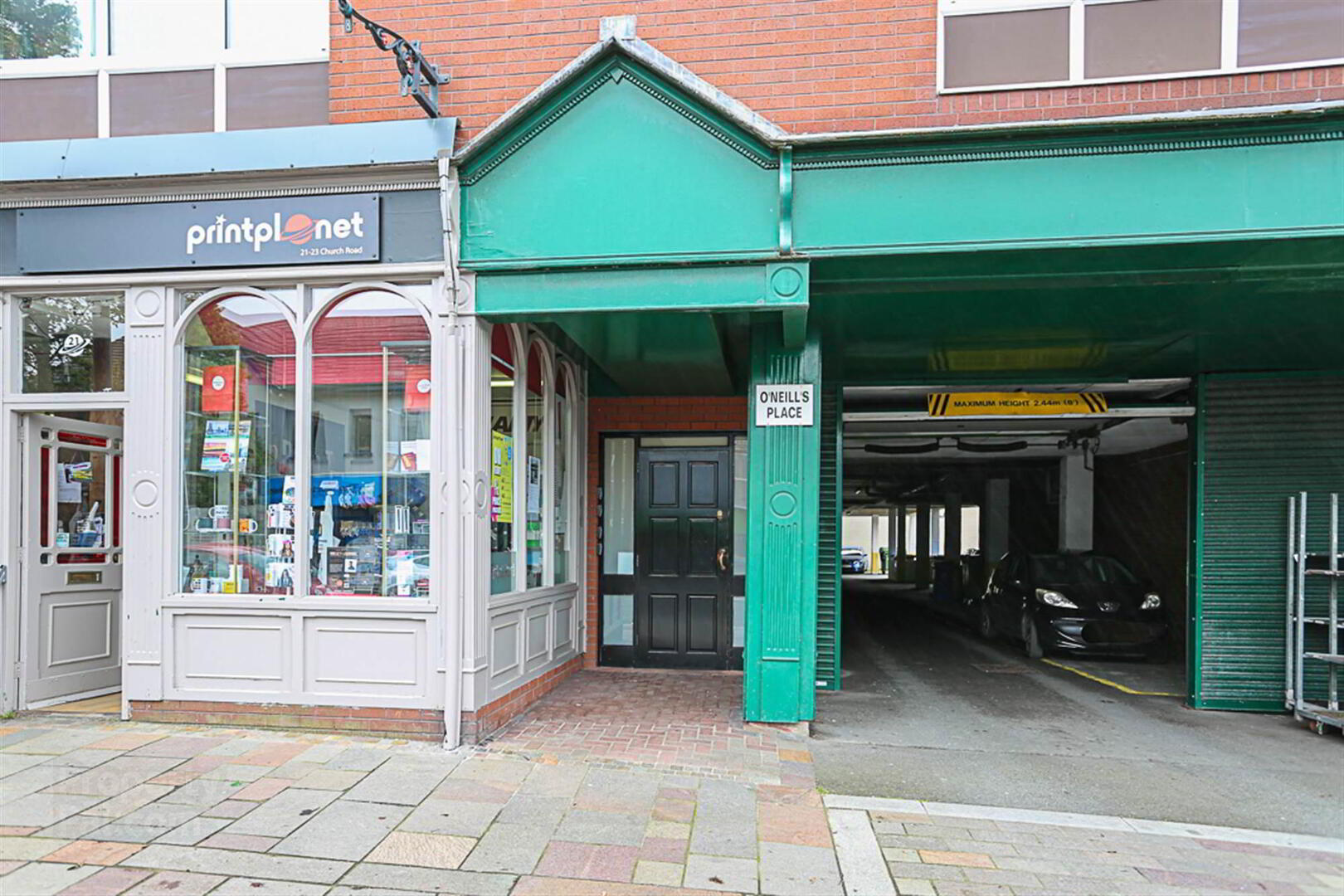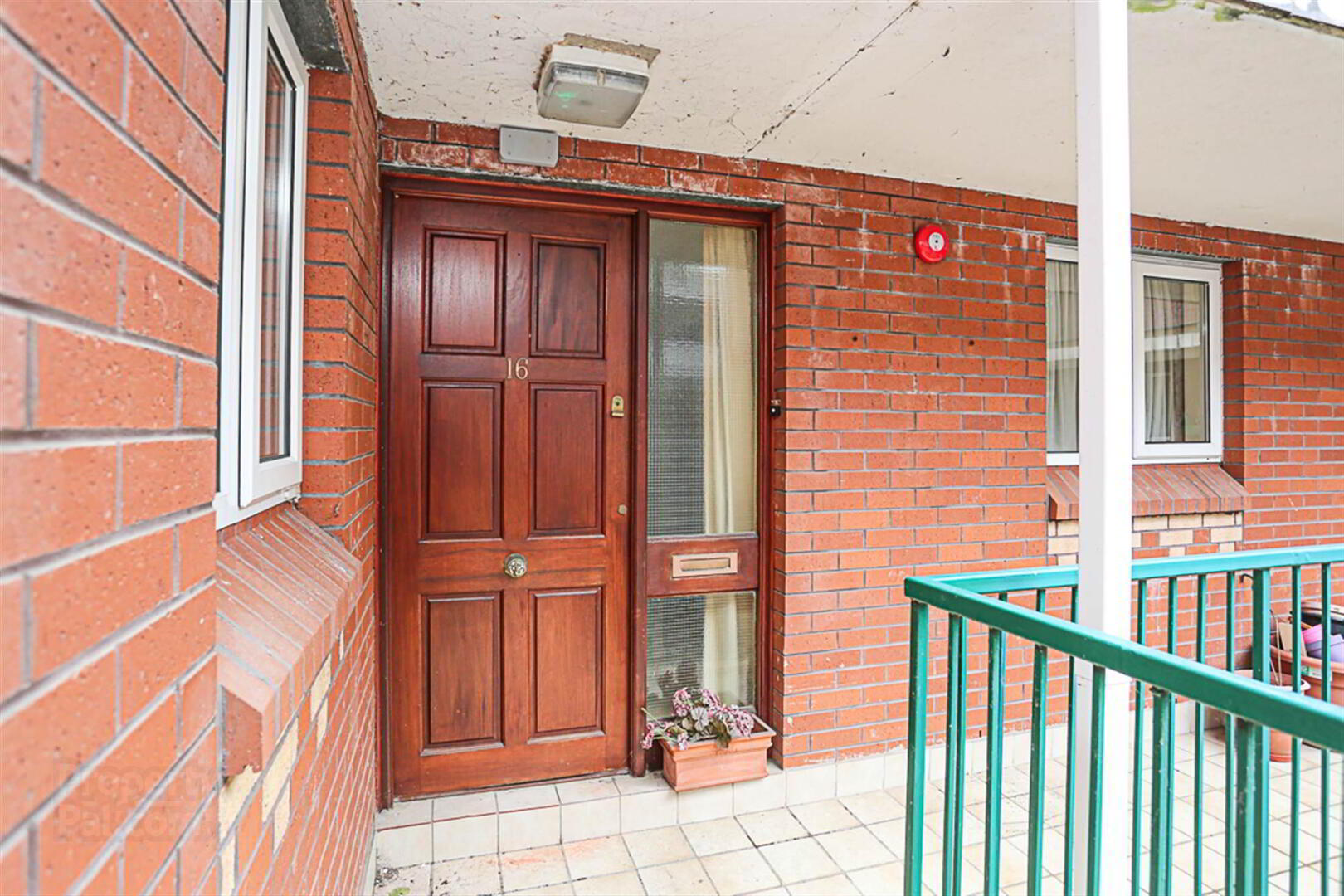


Flat 16 O'Neills Place, 17-25 Church Road,
Holywood, BT18 9BU
2 Bed Apartment
Offers Around £149,950
2 Bedrooms
1 Reception
Property Overview
Status
For Sale
Style
Apartment
Bedrooms
2
Receptions
1
Property Features
Tenure
Leasehold
Energy Rating
Heating
Electric Heating
Broadband
*³
Property Financials
Price
Offers Around £149,950
Stamp Duty
Rates
£1,233.49 pa*¹
Typical Mortgage
Property Engagement
Views Last 7 Days
419
Views Last 30 Days
1,835
Views All Time
8,433

Features
- Second Floor Apartment
- Doorstep Convenience To Holywood's Bustling Town Centre
- Secure Communal Entrance Hall with Elevator
- Bright And Spacious Accommodation
- Spacious Lounge
- Kitchen/Dining Room Opening To Balcony, Maximising On Lough View
- Two Well Proportioned Bedrooms, All With Built-In Wardrobes
- Main Bathroom With Separate Shower Cubicle
- Economy 7 Heating
- Double Glazed
- Secure Covered Residents Parking
- Chain Free Sale
- Ultrafast Braodband Available
Number 16 is located on the second floor and commands views to Belfast Lough and the Antrim Hills. The kitchen and dining room opens to a covered balcony, maximising on the outlook to Belfast Lough. The property also benefits from a bright lounge with corner window, two well-proportioned bedrooms and bathroom with separate shower cubicle.
Other benefits include excellent storage within the apartment and secure covered parking accessed from Church Road. This purpose-built apartment complex enjoys lift access, all Holywood’s shops, boutiques and restaurants are within easy walking distance and commuting to Belfast is made easy by both road and rail. The George Best City Airport is within ten minutes’ drive and Belfast city centre only fifteen minutes’ drive away.
Entrance
- Hardwood front door though to reception hall.
Second Floor
- RECEPTION HALL:
- With cloaks cupboard.
- LOUNGE:
- 4.42m x 3.89m (14' 6" x 12' 9")
Outlook to front, feature corner window with views to the Antrim Hills and Belfast Lough down Holywood Shore Road. - KITCHEN/DINER:
- 4.52m x 3.61m (14' 10" x 11' 10")
Range of high and low level units, space for fridge freezer, integrated oven, four ring hob, concealed extractor, space for washing machine, stainless steel sink and a half with drainer, chrome mixer taps, laminate work surface, partially tiled walls, ample space for dining, uPVC and double glazed access doors to balcony with partial views to the Antrim Hills and Belfast Lough. - BEDROOM (1):
- 3.94m x 3.66m (12' 11" x 12' 0")
Outlook to front, built-in robes with railing and shelving. - BEDROOM (2):
- 2.84m x 2.57m (9' 4" x 8' 5")
Outlook to rear, built-in robe. - BATHROOM:
- 3.38m x 2.84m (11' 1" x 9' 4")
White suite comprising of low flush WC, wall hung wash hand basin, vanity storage below, hot and cold taps, panelled bath with hot and cold taps, walk-in electric shower, telephone handle attachment, tiled shower cubicle, partially tiled walls.
Directions
Travelling from the Maypole in Holywood continue up Church Road. O'Neills Place is located approximately three hundred yards from the Maypole on the right hand side of Church Road.





