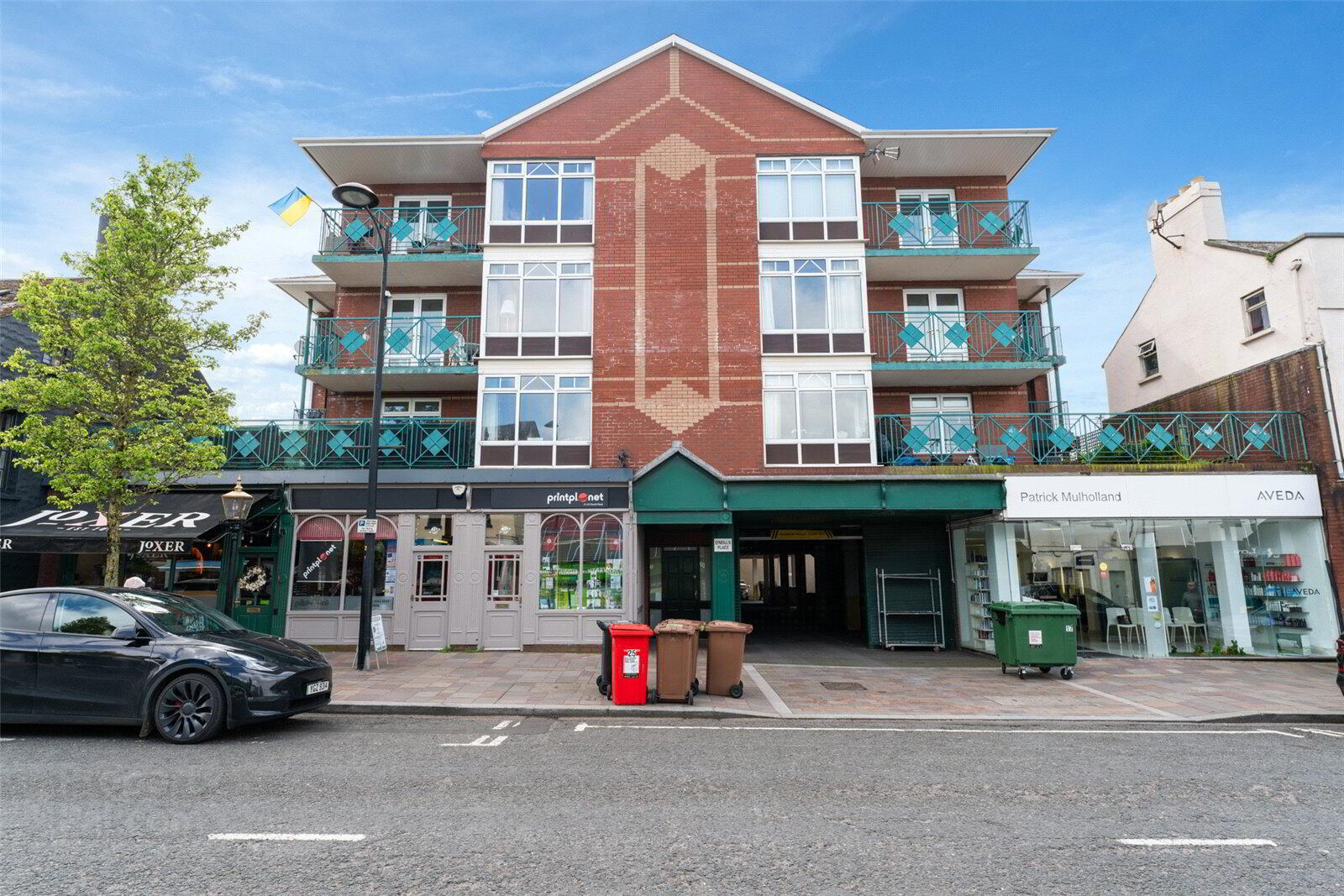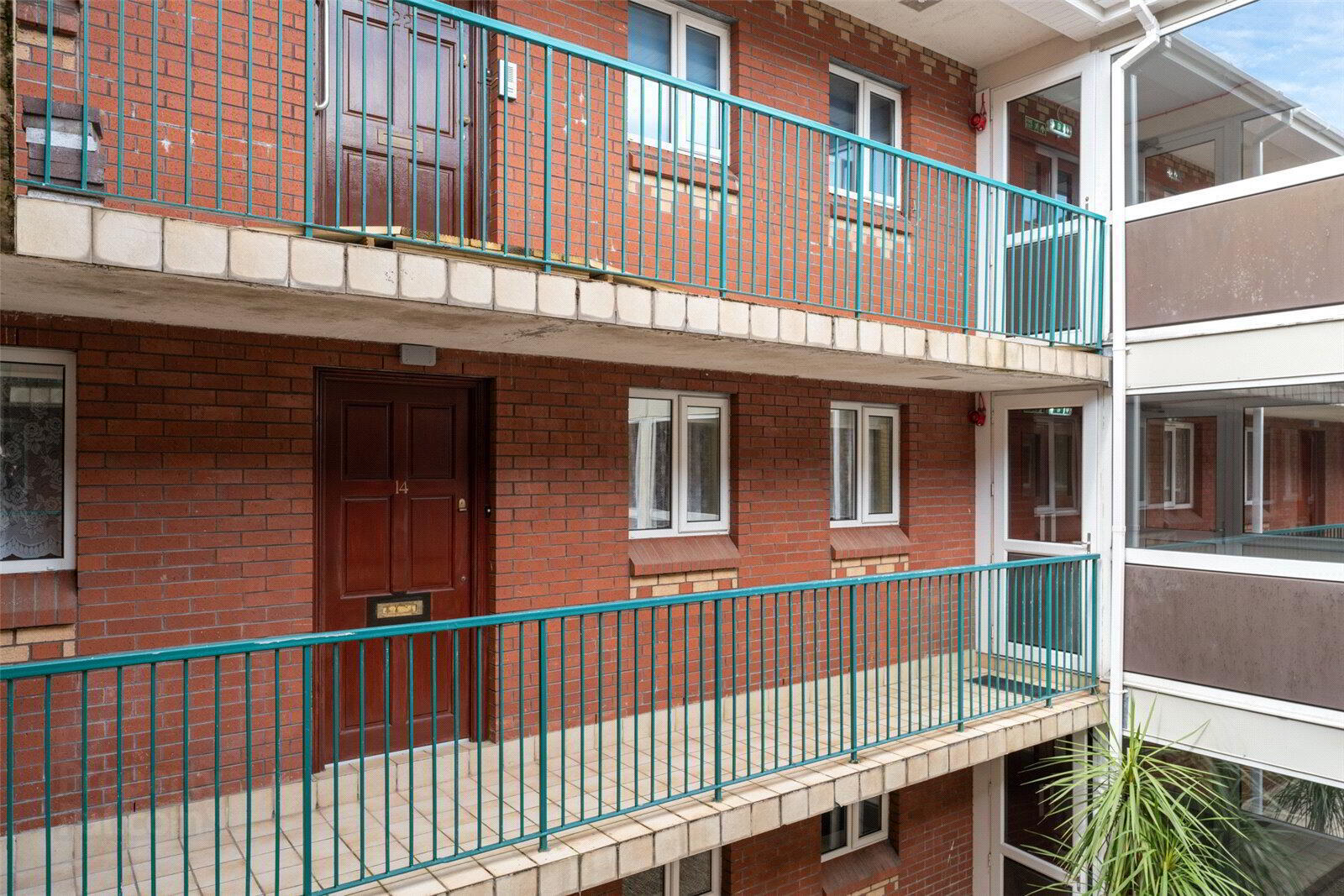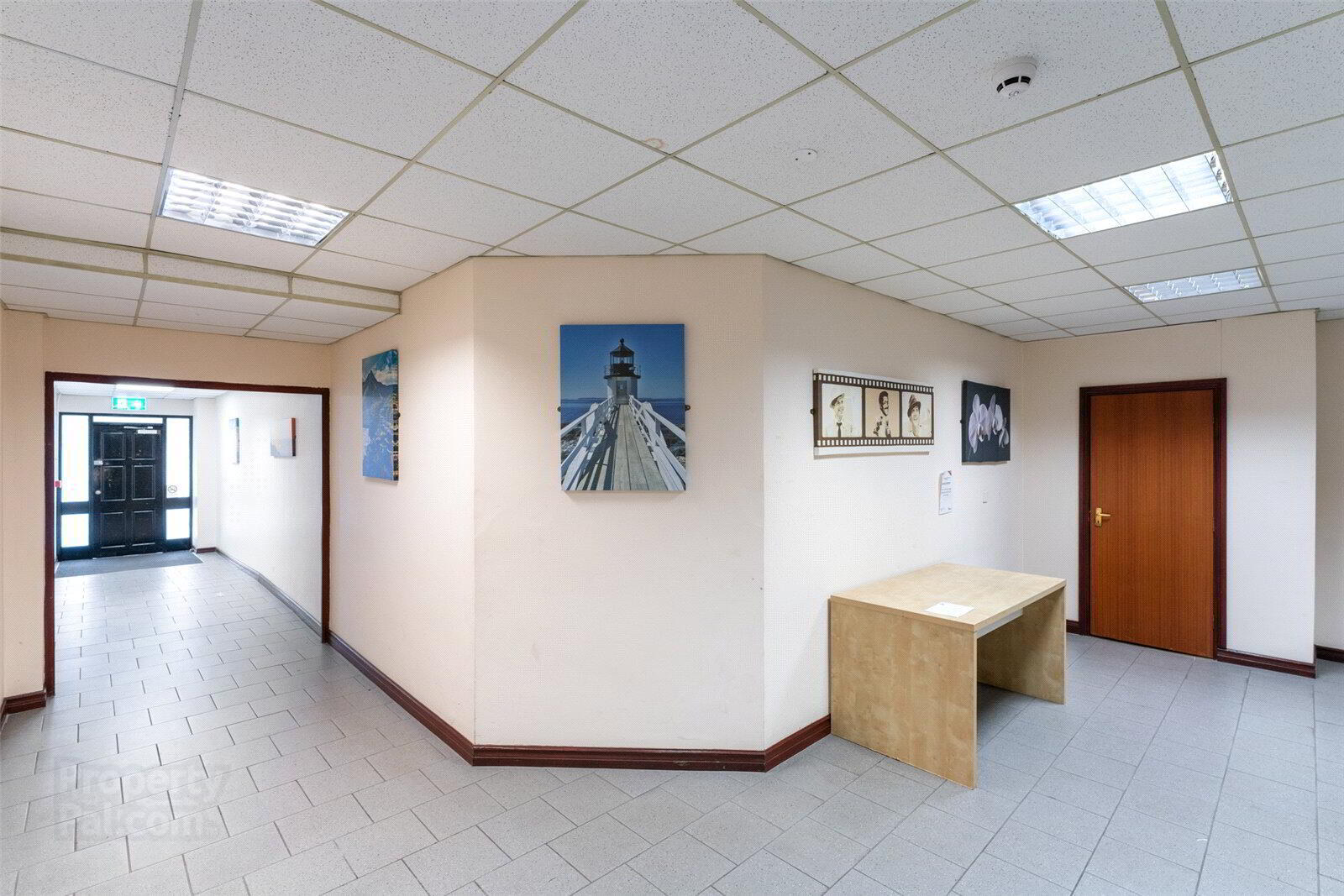


Flat 14 O'Neills Place, 17-25 Church Road,
Holywood, BT18 9BU
2 Bed Penthouse Apartment
Asking Price £153,500
2 Bedrooms
1 Bathroom
1 Reception
Property Overview
Status
For Sale
Style
Penthouse Apartment
Bedrooms
2
Bathrooms
1
Receptions
1
Property Features
Tenure
Not Provided
Energy Rating
Heating
Electric Heating
Broadband
*³
Property Financials
Price
Asking Price £153,500
Stamp Duty
Rates
£1,233.49 pa*¹
Typical Mortgage
Property Engagement
Views Last 7 Days
481
Views Last 30 Days
1,532
Views All Time
11,105

Features
- Second floor apartment on the Holywood High Street
- Two bedrooms
- Living room with balcony
- Fitted kitchen with casual dining space
- Bathroom
- Good storage
- Electric heating
- Double glazed windows
- Allocated secure parking space
- Highly convenient location
- Management company is CSM - £200/month
- Entrance
- Hardwood entrance door to Entrance Hall.
- Entrance Hall
- Large cloaks storage cupboard, cupboard with water tank, storage cupboard.
- Living Room
- 5.23m x 4.7m (17'2" x 15'5")
At widest points. Access to balcony. - Kitchen/Dining
- 3.63m x 2.41m (11'11" x 7'11")
High and low level fitted units, stainless steel single drainer sink unit with mixer taps, 4 ring electric hob with under oven, recess for fridge freezer, plumbed for washing machine, tiled floor, partly tiled walls. - Bedroom (1)
- 3.96m x 3.45m (12'12" x 11'4")
Storage cupboard. - Bedroom (2)
- 3.4m x 2.82m (11'2" x 9'3")
- Bathroom
- 2.95m x 2.4m (9'8" x 7'10")
Wash hand basin with vanity unit below, panelled bath, low flush WC, shower with instant heat electric shower, partly tiled walls, tiled floor, heated towel radiator.






