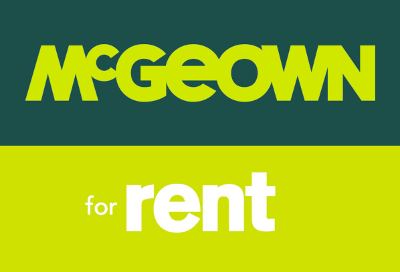


Flat 13, 206 Lisburn Road,
Belfast, BT9 6GD
2 Bed Flat
Let agreed
2 Bedrooms
1 Bathroom
1 Reception
EPC Rating
Key Information
Rent | Last listed at £1,000 per month (some fees may apply) |
Deposit | £1,000 |
Available From | Now |
Heating | Gas |
Style | Flat |
Bedrooms | 2 |
Receptions | 1 |
Bathrooms | 1 |
EPC | |
Status | Let agreed |

Features
- Refurbished First Floor Apartment
- Superb Residential Location off Lisburn Road
- Two Generous Bedrooms
- Modern Fitted Kitchen
- Luxury White Bathroom Suite
- Gas Fired Central Heating
- Communal Outside Space and Storage to Rear
- Communal Parking
A modern and spacious first floor apartment offering excellent accommodation in this most highly sought after location, close to Belfast City Hospital, Belfast City Centre, Queens University and situated only minutes walk from the ever popular Lisburn Road. The accommodation comprises; communal entrance lobby, entrance hallway, large living room, separate kitchen, shower room and two double bedrooms. The property also benefits from external storage to the rear. The apartment is offered unfurnished, however there is an option to have it furnished at a rental value of £1,100 per month.
Early viewing recommended.
Ground Floor
Entrance door into communal hallway.
Lounge 4.57m (15'0) x 3.43m (11'3)
Tiled flooring. Access to balcony.
Kitchen with Dining Area 3.61m (11'10) x 2.26m (7'5)
A range of high and low level units, formica work surfaces, stainless steel sink unit with mixer taps, four ring ceramic hob and electric under oven. Integrated fridge-freezer, integrated dishwasher, wall mounted gas boiler cupboard. Tiled flooring.
Bedroom One 3.43m (11'3) x 3.07m (10'1)
Laminate wood-strip floor.
Bedroom Two 3.28m (10'9) x 2.54m (8'4)
Storage cupboard. Laminate wood-strip floor.
Bathroom
White suite comprising; panelled bath with thermostatically controlled shower, pedestal wash hand basin, low flush WC. Stainless steel heated towel rail and extractor fan. Tiled flooring and fully tiled walls.
Communal Garden
Communal garden areas to rear. Storage shed.
Parking
Communal parking to front.




