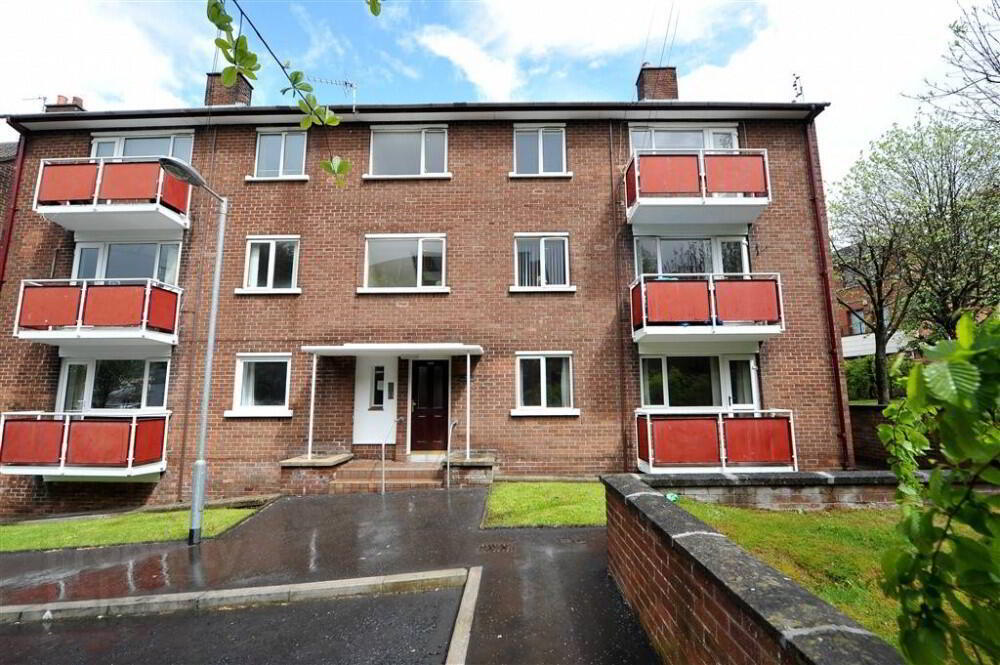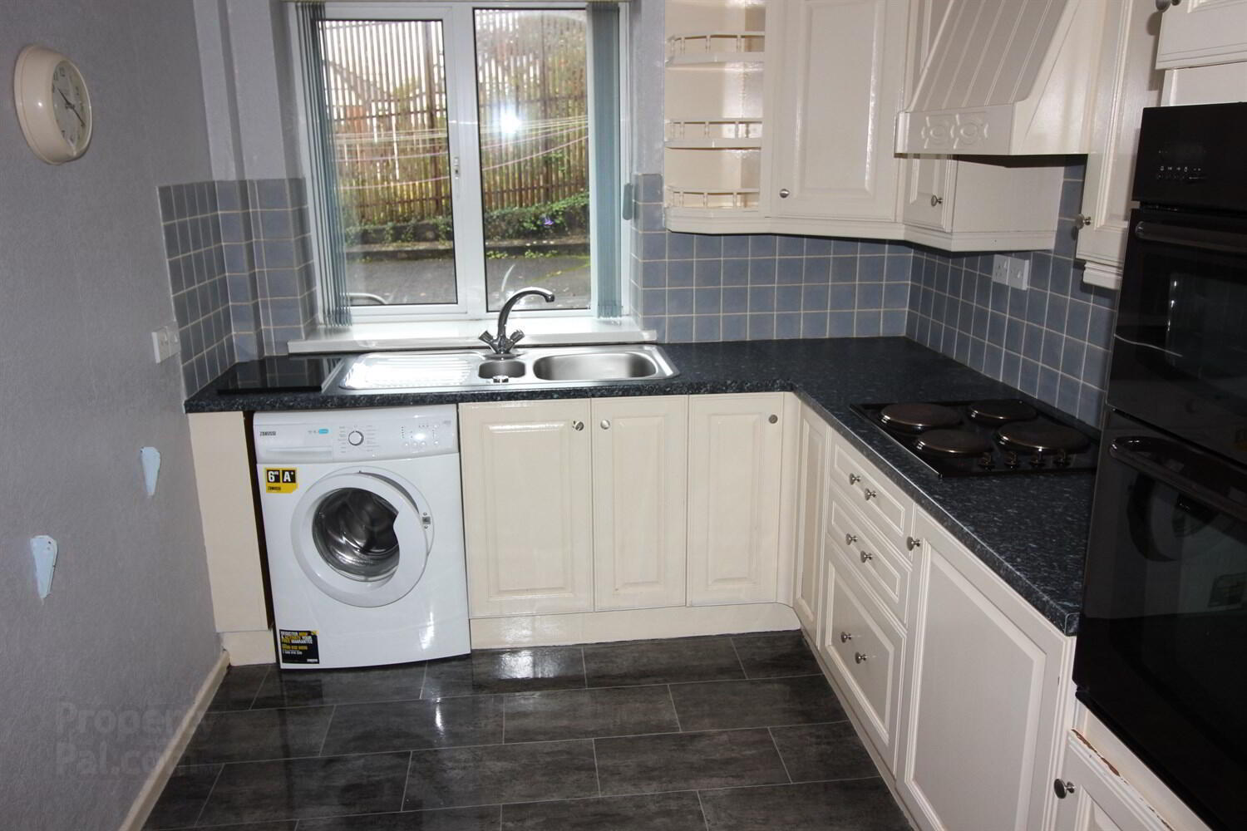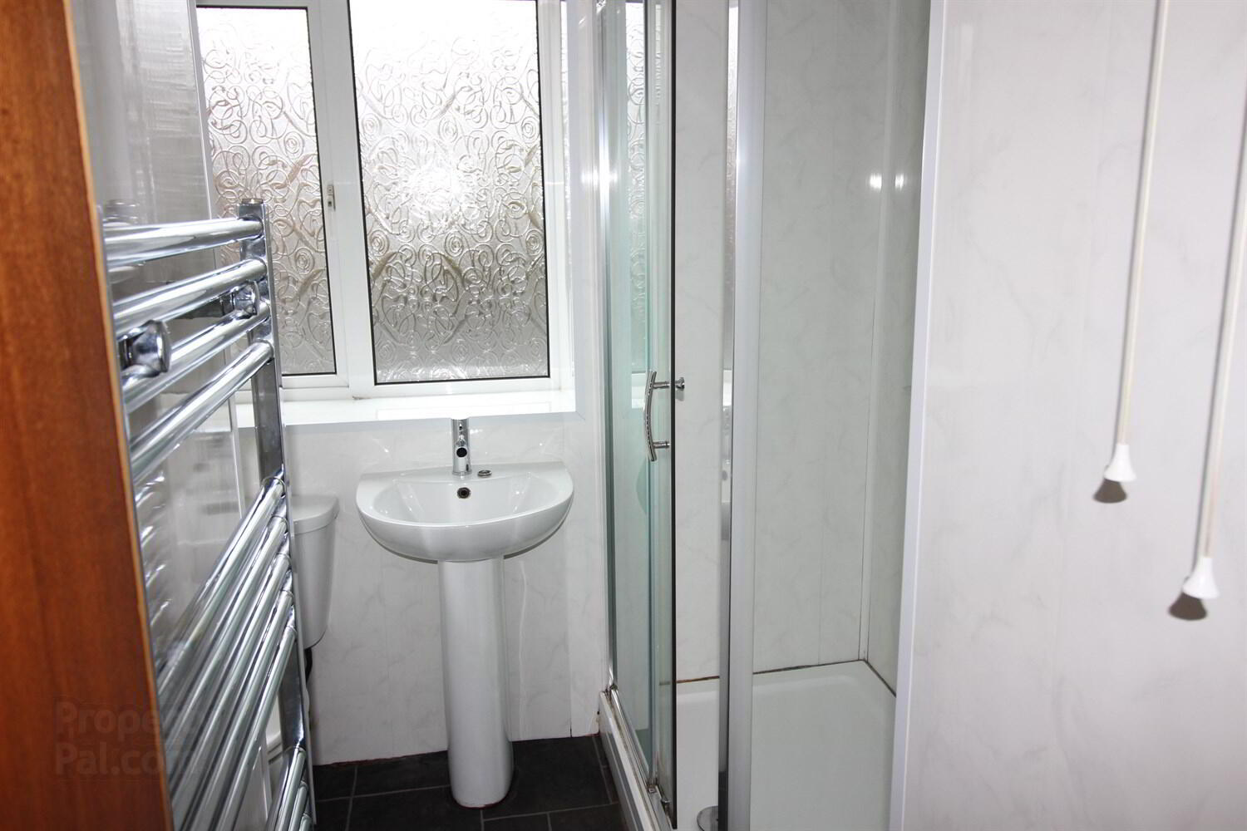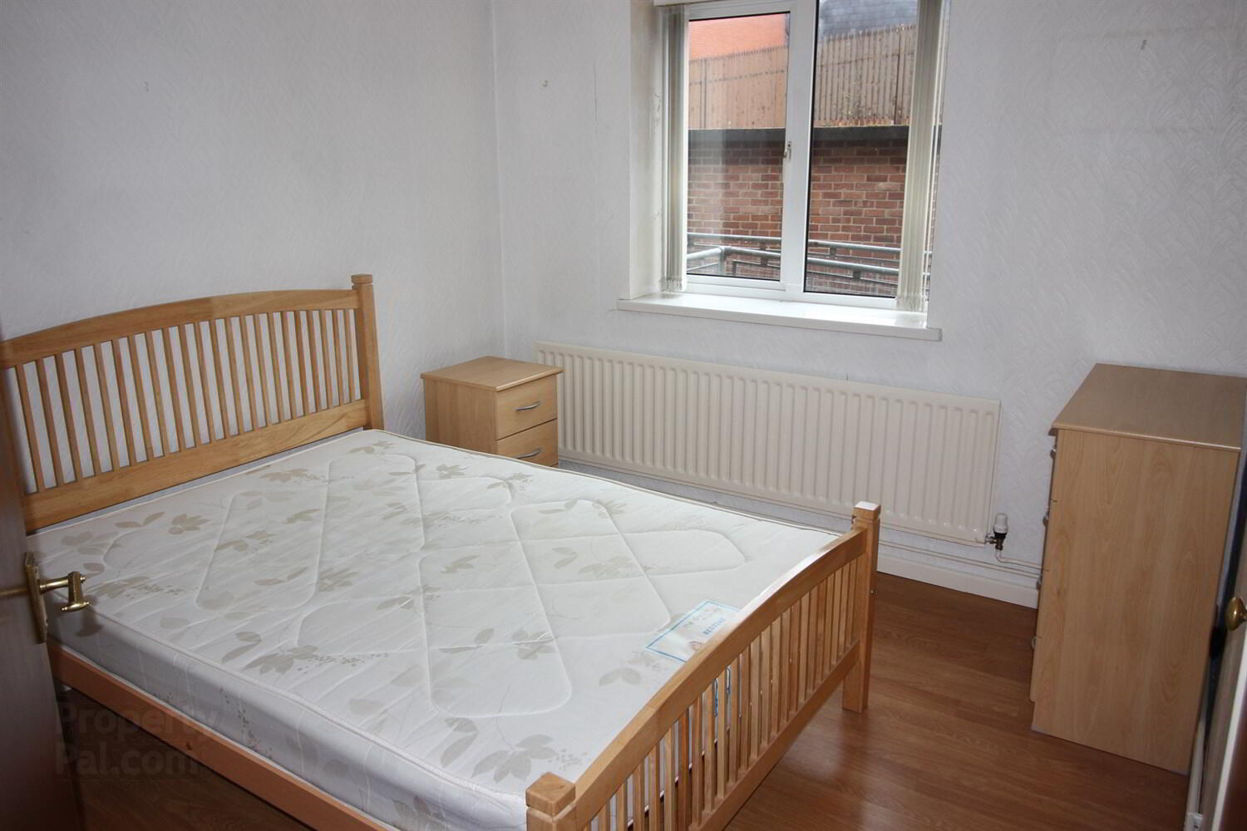Flat 11, 206 Lisburn Road,
Belfast, BT9 6GD
2 Bed Flat
£1,050 per month
2 Bedrooms
1 Bathroom
1 Reception
Property Overview
Status
To Let
Style
Flat
Bedrooms
2
Bathrooms
1
Receptions
1
Available From
5 Jun 2025
Property Features
Energy Rating
Property Financials
Deposit
£1,050
Property Engagement
Views All Time
480
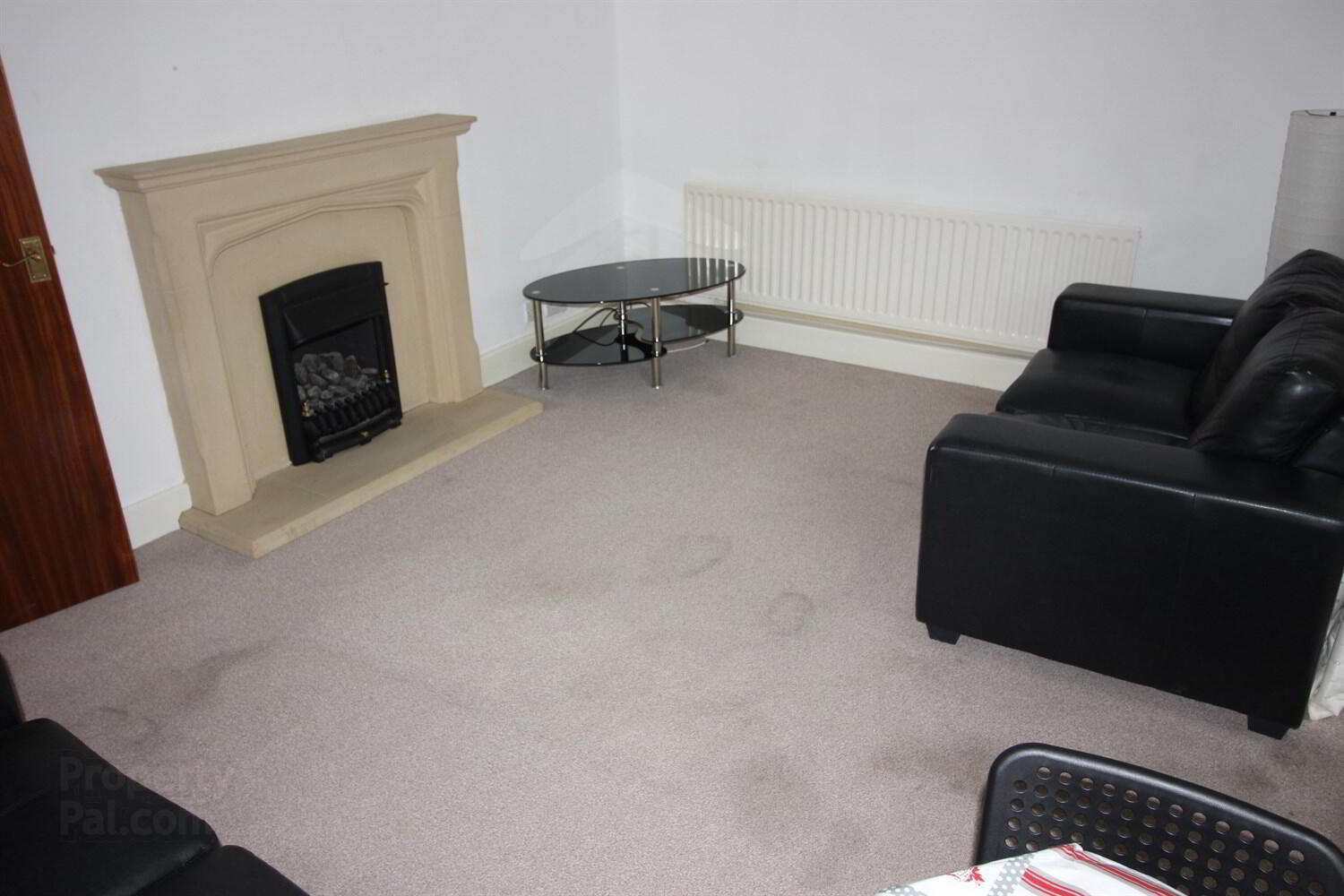
Features
- EPC: D68
- Ground Floor Apartment in a Popular and Convenient Location
- One Reception Room
- Modern Fitted Kitchen with Appliances
- Two Double Bedrooms
- Shower Room
- Gas Fired Central Heating
- Double Glazed
- Fully Furnished
Living Room 3.66m (12'0) x 3.35m (11')
Living room with access to balcony.
Kitchen
Modern fitted kitchen with range of high and low level units, includes electrical appliances.
Bedroom 1 3.35m (11'0) x 2.77m (9'1)
Double Bedroom with built in wardrobe and storage space
Bedroom 2 3.18m (10'5) x 2.87m (9'5)
Double Bedroom with built in storage cupboard
Shower Room
Enclosed shower cubicle, pedestal wash hand basin and dual flush W.C


