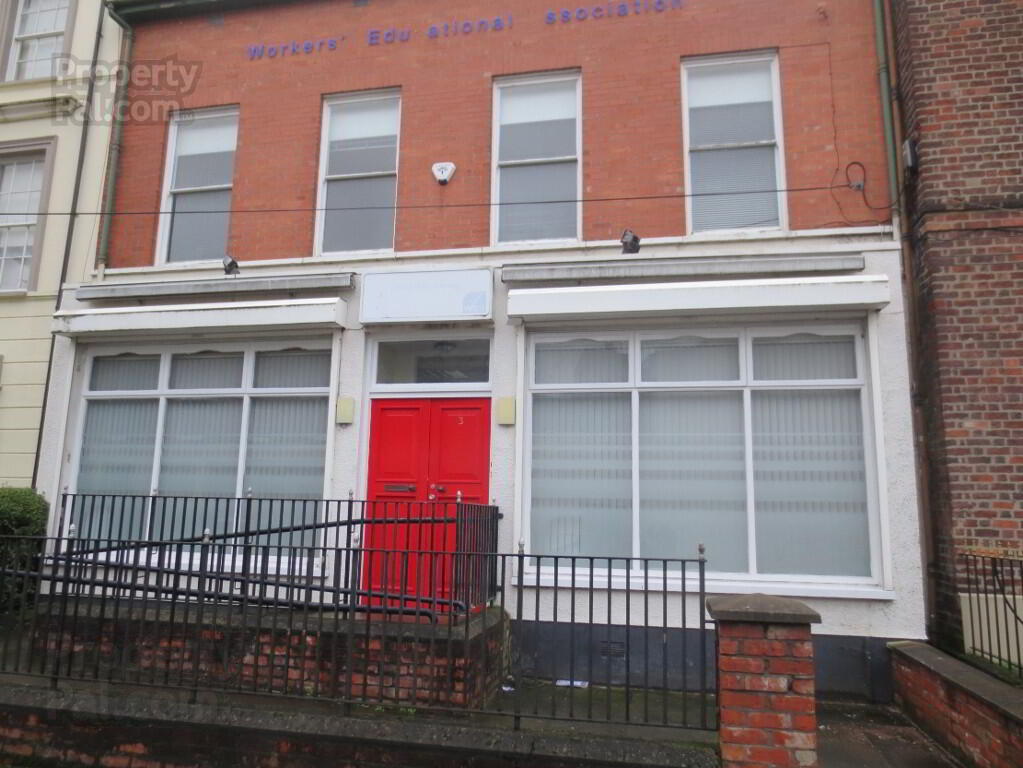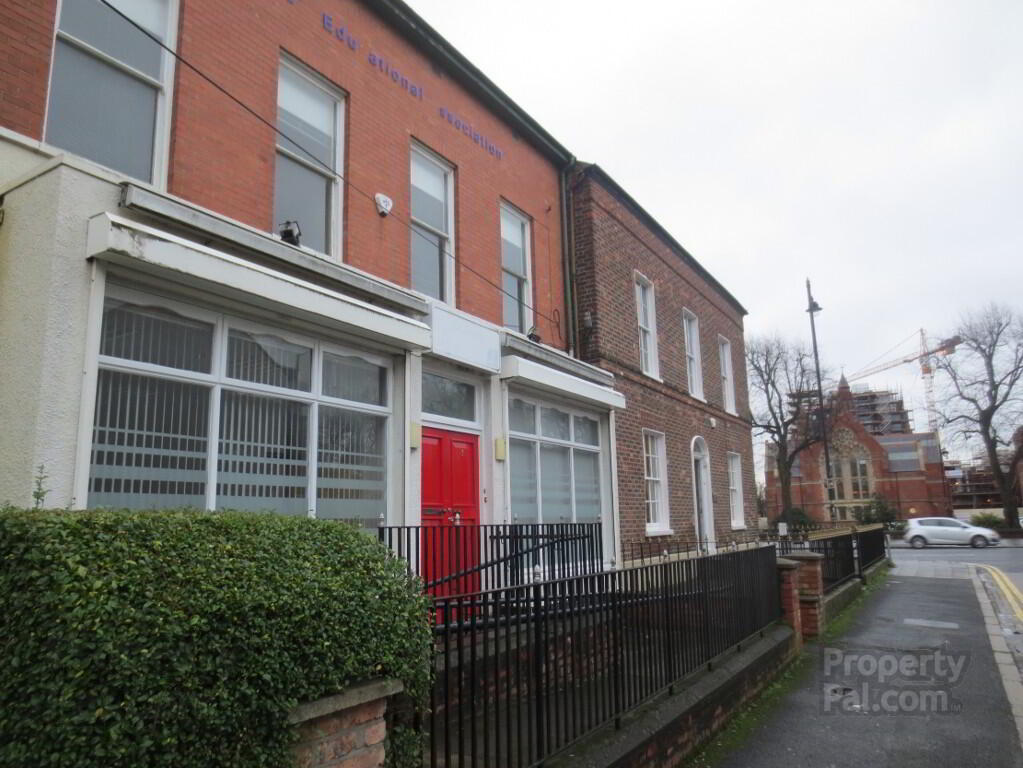


Fitzwilliam Halls, 3 Fitzwilliam Street,
Queens Quarter!, Belfast, BT9 6AW
18 DOUBLE BEDROOMS
£6,000 per month
99 Bedrooms
6 Bathrooms
1 Reception
Property Overview
Status
To Let
Style
Townhouse
Bedrooms
15+
Bathrooms
6
Receptions
1
Viewable From
1 Mar 2025
Available From
1 Apr 2025
Property Features
Furnishing
Furnished
Heating
Gas
Property Financials
Rent
£6,000 per month
Deposit
£6,000
Lease Term
12 months minimum
Rates
Paid by Landlord
Property Engagement
Views All Time
1,227

CALL 07860473767
Features:
- SERVICED ACCOMMODATION
- Fully Furnished Accommodation
- 18 Double Bedrooms
- 5 Shower Rooms
- Spacious Lounge Area
- Fully Fitted Kitchen
- Disabled Toilet Available
- Gas Fired Central Heating
Description:
We are pleased to welcome to the market this excellent fully furnished 18 bedroom property located opposite Queens University. The property is a fantastic address within walking distance of Belfast City Centre. The property is also located in close proximity to the Europa Bus & train station making it ideal for those working outside the city as well.
The property compromises a traditional 2 storey mid-terrace building with converted attic space providing accommodation for 3 floors. The ground floor offers a good sized living room and a fully fitted kitchen to cater for 18 people. 5 shower rooms with shower, WC and basin are available throughout.
The ground floor has 2 large windows either side of the main entrance door which are protected by seperate electric roller shutters. On the upper floors, the windows are a mix of sash windows and velux roof windows in the converted attic space.
The internal finish is basic with a mixture of floor coverings including carpets and wooden floors. The walls are either painted either directly or on plastered walls or on top of wallpaper. There is a mix of light fixtures throughout the building which include strip flourescent lights on to the underside of the ceiling , inset with in suspended ceiling grids and in some areas, there is spot lighting.
The building has an intruder alarm, gas fired boiler and a smoke alarm system.
The property has been measured in accordance withe RICS Code of Measuring Practise, 6th Edition, all areas being approximate:-
Ground Floor : 1,148 sq.ft. 106.65 sq.m
First Floor : 814 sq.ft. 75.62 sq.m
Second Floor : 767 sq.ft. 71.26 sq.m
Total : 2,729 sq.ft. 253.53 sq.m.



