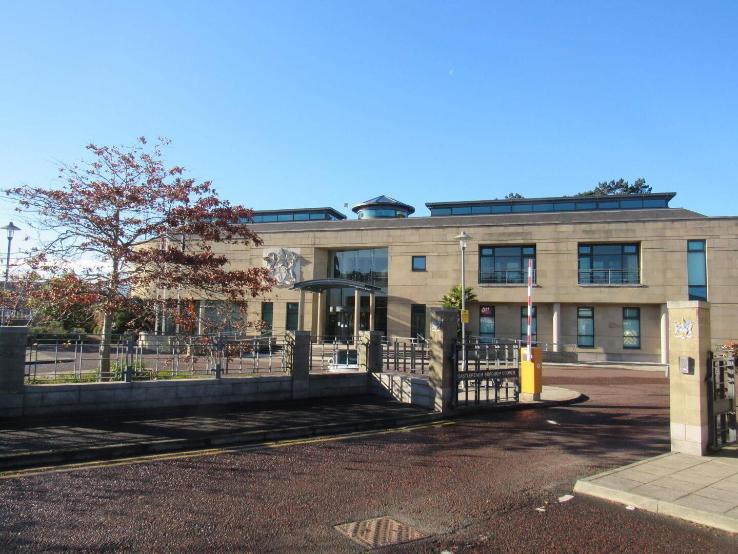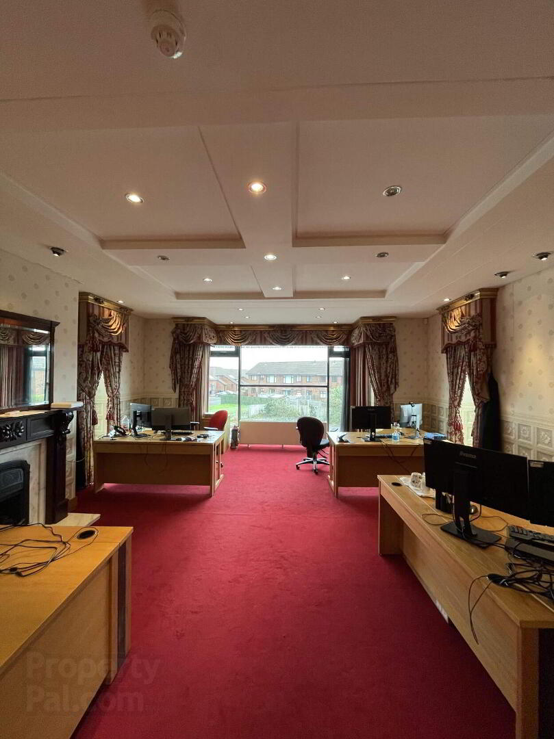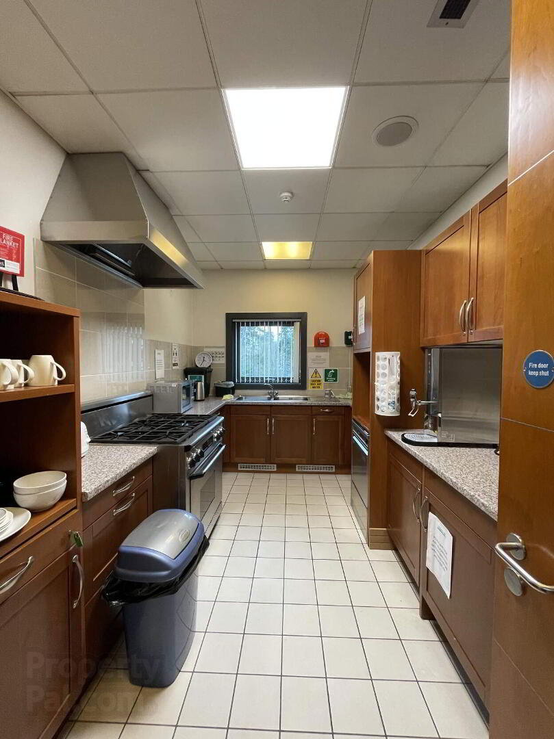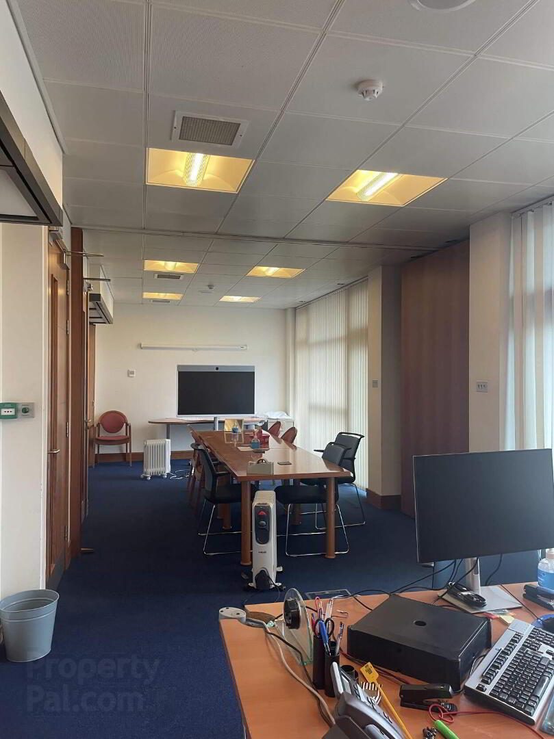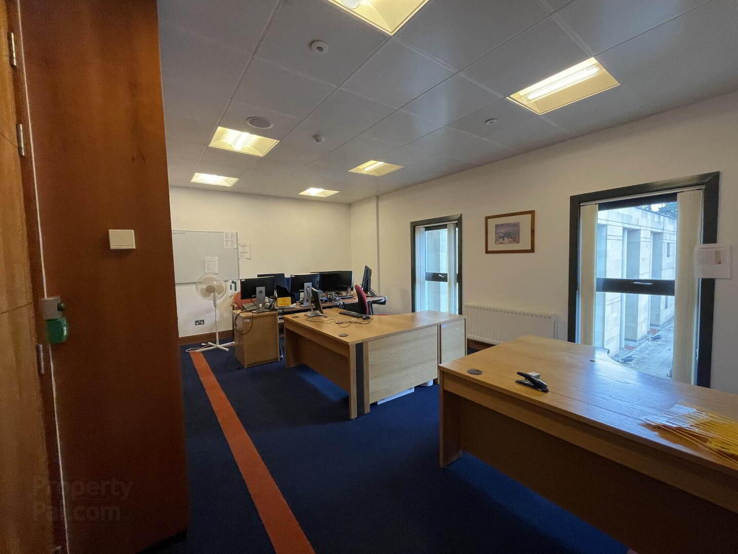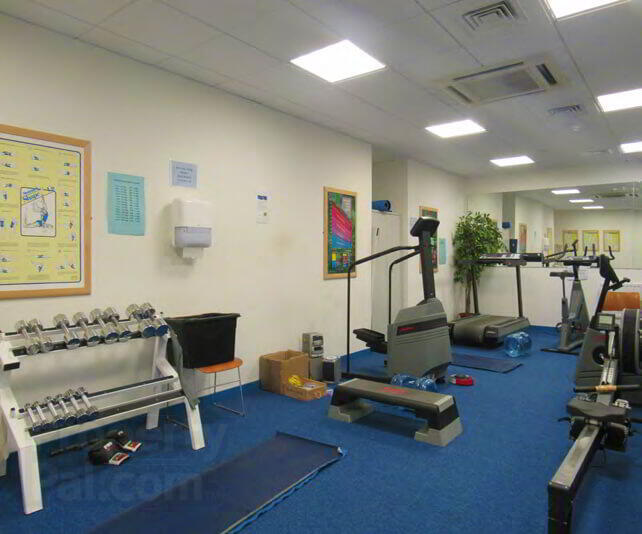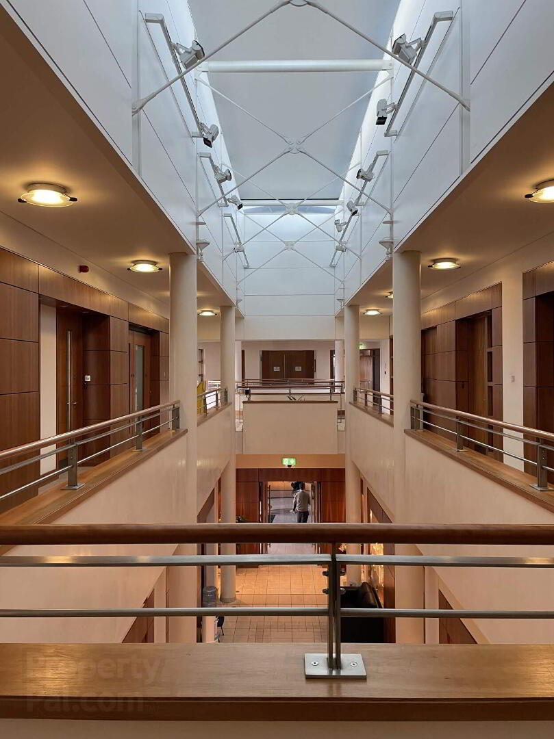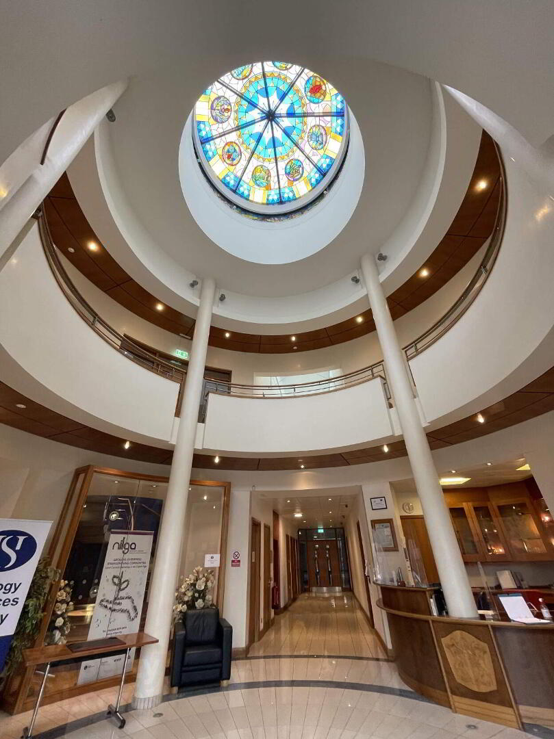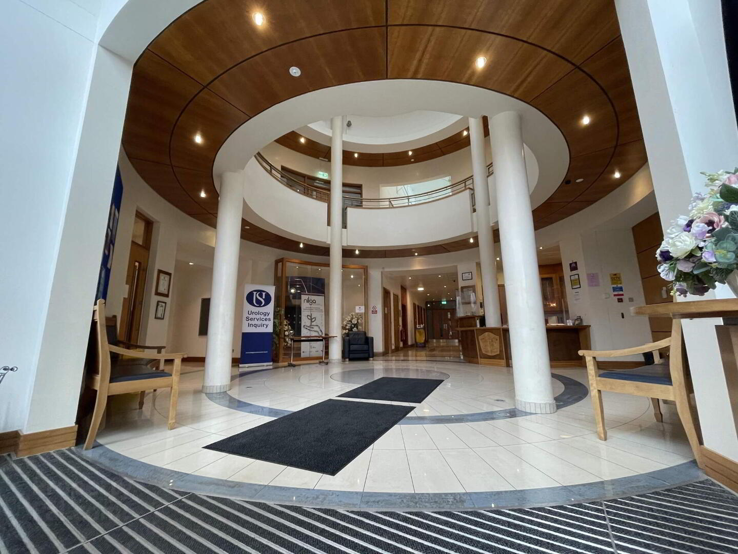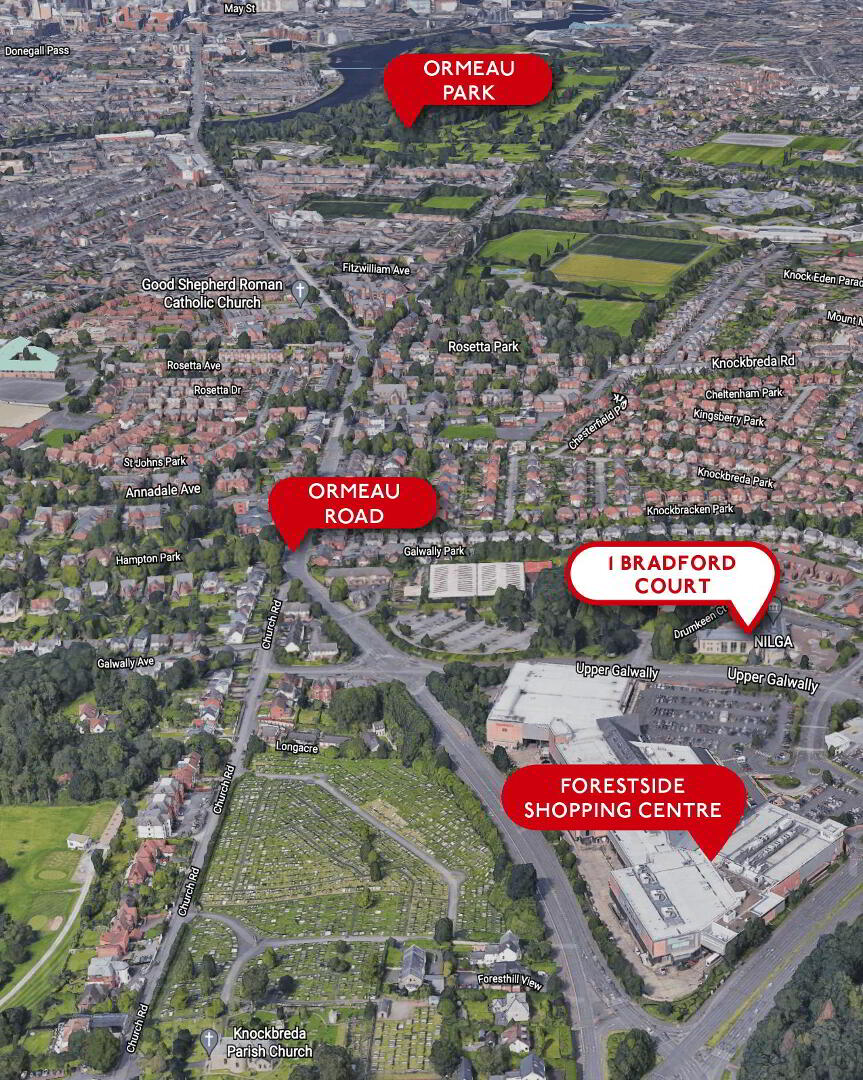First Floor Suite Of Offices, Bradford Court,
Galwally, Belfast, BT8 6RB
Office (4,279 sq ft)
POA
Property Overview
Status
To Let
Style
Office
Property Features
Size
397.5 sq m (4,279 sq ft)
Property Financials
Rent
POA
Property Engagement
Views Last 7 Days
60
Views Last 30 Days
250
Views All Time
6,564
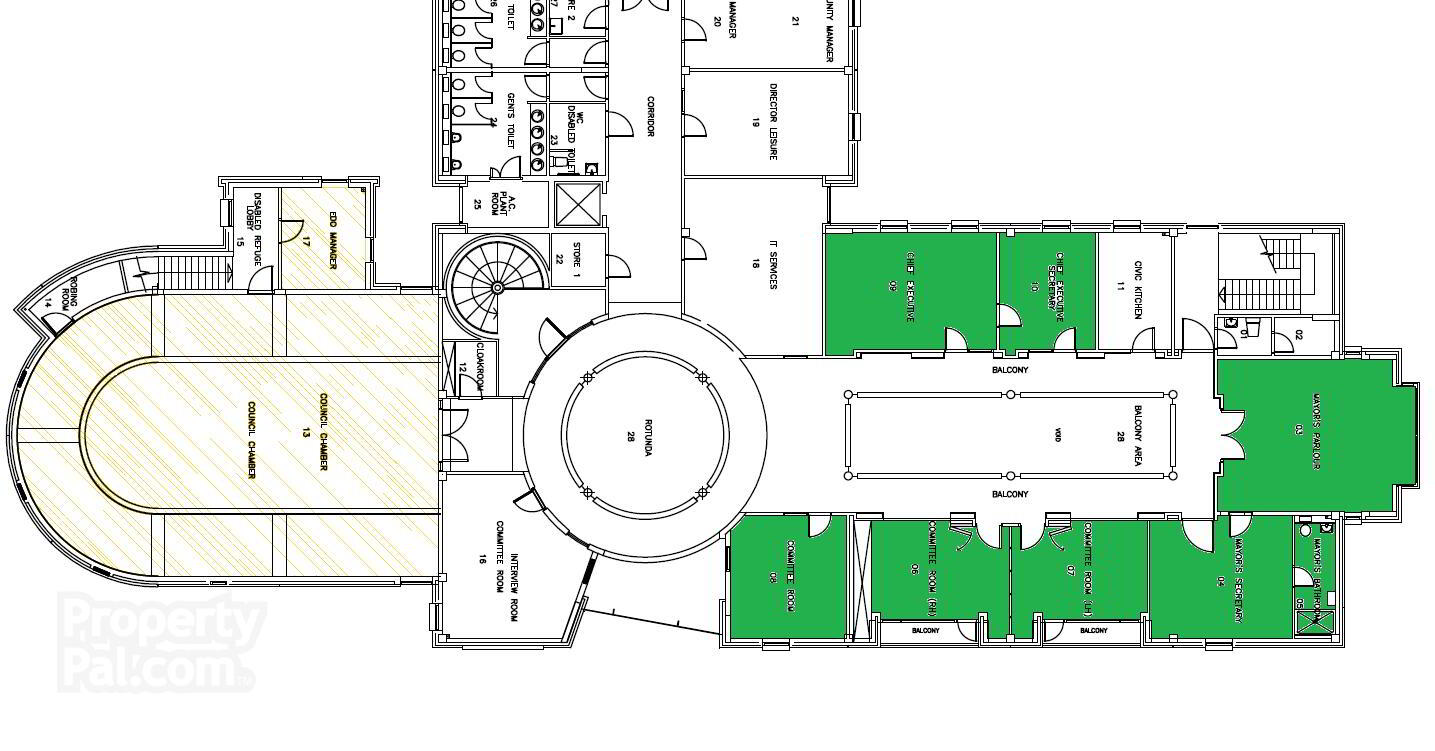
Features
- Outstanding headquarter style office building with excellent profile.
- c. 1,865 sq ft office suite on the first floor.
- Shared meeting rooms, gym and shower/changing facilities.
- On site parking with barrier controlled access.
- Situated adjacent to Forestside Shopping Centre and the Knock Dual carriageway.
Bradford Court
The building comprises a 2-storey over basement purpose built HQ office building.
Internally the building comprises basement, ground and first floor accommodation; with the ground & first floors similar in layout and specification.
The basement currently provides shared space which includes a gymnasium / fitness suite, shared IT server room, kitchen and shower facilities.
The ground floor comprises a shared entrance lobby, reception and toilet facilities which all building occupants benefit from.
The building specification includes:
Attractive sandstone clad exterior
Feature lighting to entrance, atrium and grounds
Glazed revolving entrance doors to reception
Feature reception lobby with full height atrium and stained glass ceiling
Raised access carpet floors with Plastered and painted walls
Suspended ceilings with recessed LED lighting in the majority of office space
Feature ceilings & lighting in reception and various boardrooms / meeting rooms
Gas fired

