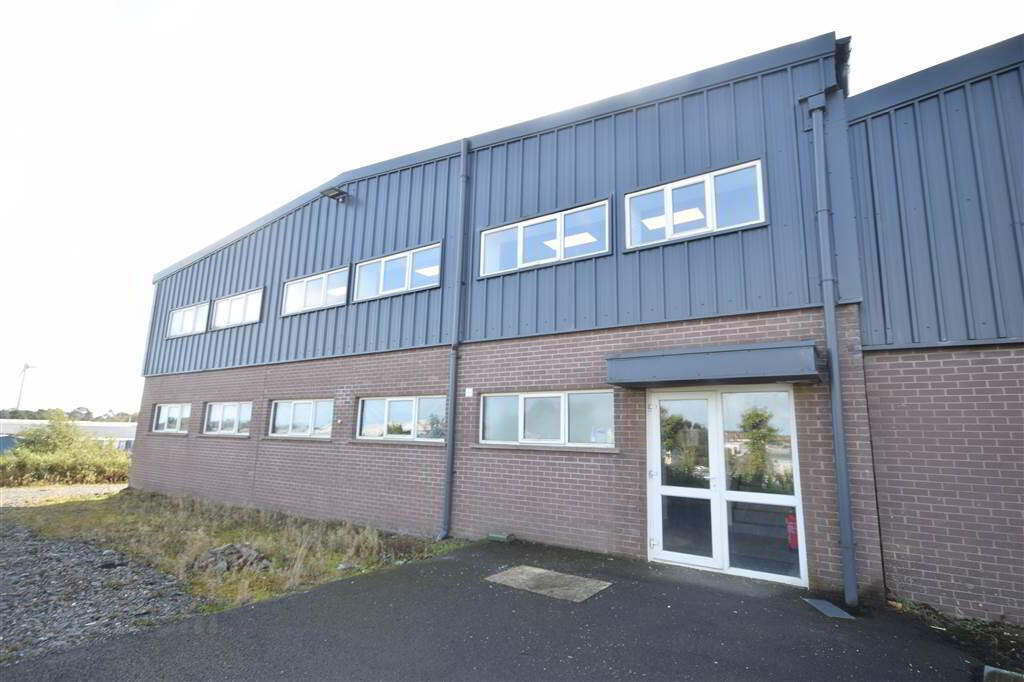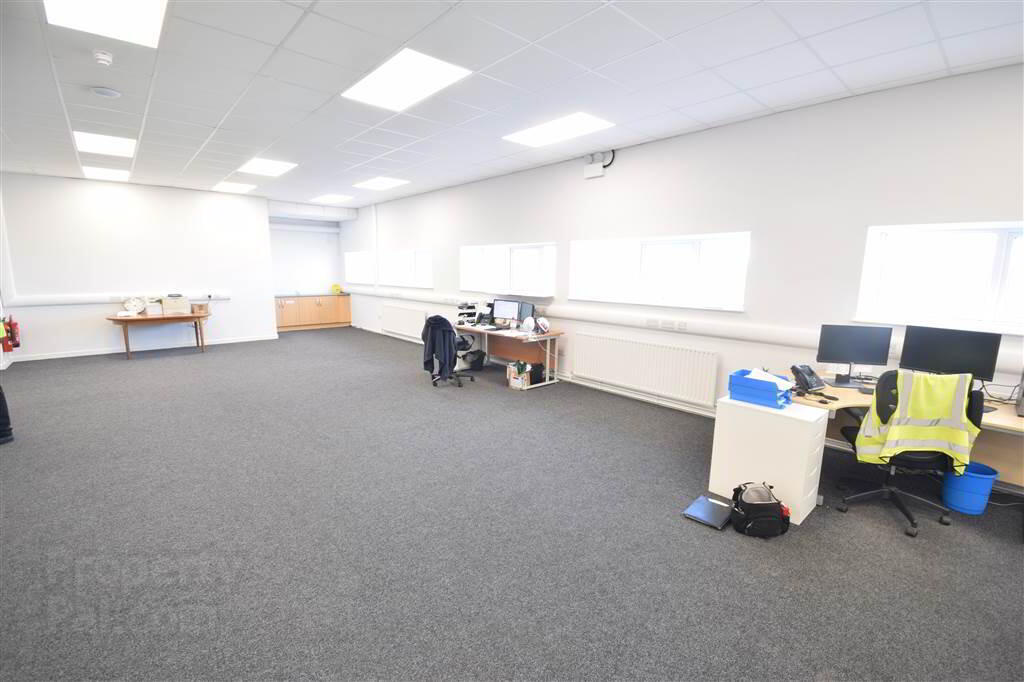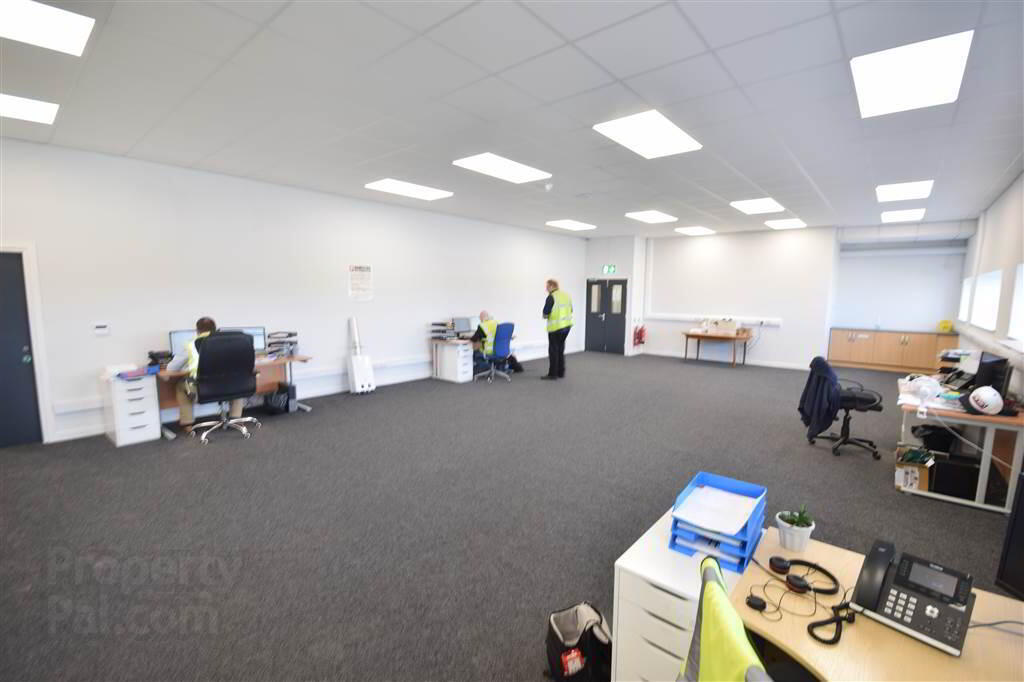


Unit 1 First Floor Offices At, 7 Balloo Crescent,
Bangor, BT19 7UP
Office
Let agreed
Property Overview
Status
Let Agreed
Style
Office
Property Features
Energy Rating
Property Financials
Rent
Last listed at £834 per month
Property Engagement
Views Last 7 Days
27
Views Last 30 Days
148
Views All Time
5,232

Features
- Spacious First Floor Office Space With Adjoining Workshop / Store Area
- Workshop / Store With Potential For Creation Of Additional Office Space If Required
- Main Office Area Has Fitted Units And Two Well Apportioned Offices Off
- Main Office With Two Offices Off Approximately 1250 Sq Ft Overall
- Adjoining Workshop / Stores Area Of Approximately A Further 1254 Sq Ft
- Two Ground Floor Toilets / Separate Access Door To Building Accessed From Rear
- To Let For £10,000 Per Annum Plus VAT Plus Rates And Insurance Contribution
Ground Floor
- ENTRANCE HALL:
- Separate access entrance door, located at the rear of the building with a double glazed door. Stairs to first floor.
- TOILETS:
- Two ground floor toilets.
First Floor
- MAIN OFFICE AREA:
- 12.47m x 7.67m (40' 11" x 25' 2")
Suspended ceiling, insulated, fitted units with roll edged worktops, three single panelled radiators. - OFFICE OFF (1):
- 3.76m x 3.25m (12' 4" x 10' 8")
Single panelled radiator. - OFFICE OFF (2):
- 3.71m x 3.25m (12' 2" x 10' 8")
Single panelled radiator. - WORKSHOP / STORE AREA:
- 17.55m x 6.83m (57' 7" x 22' 5")
Potential for creation of further office space if required. Four radiators, gas boiler unit, fire escape exit door, power and light.
Outside
- Parking areas.
Directions
From Balloo Road turn in to Balloo Crescent. Continue around to the end of the road and turn right in to the Hamilton Gas business unit. The office is accessed from the rear of the main building.





