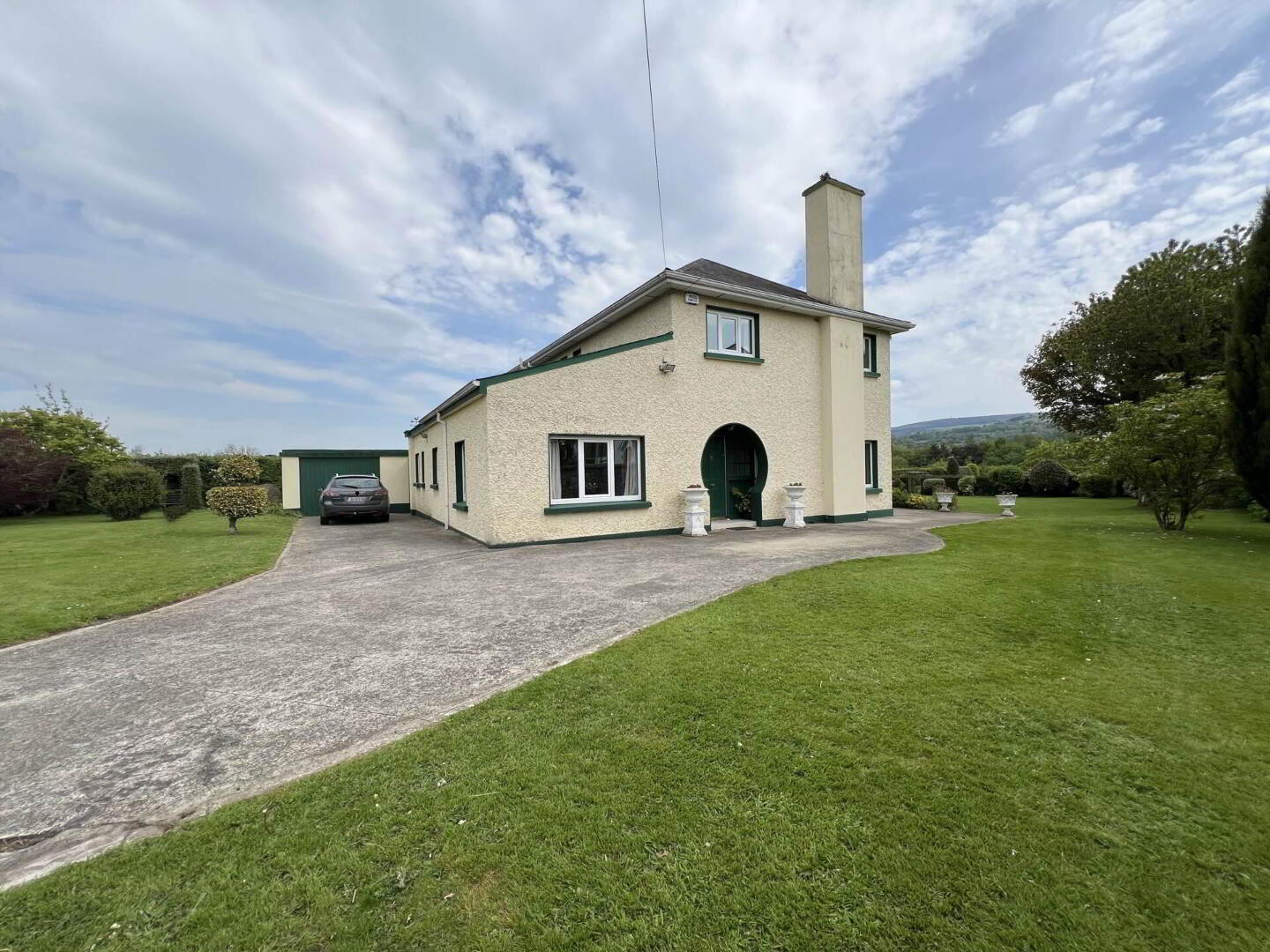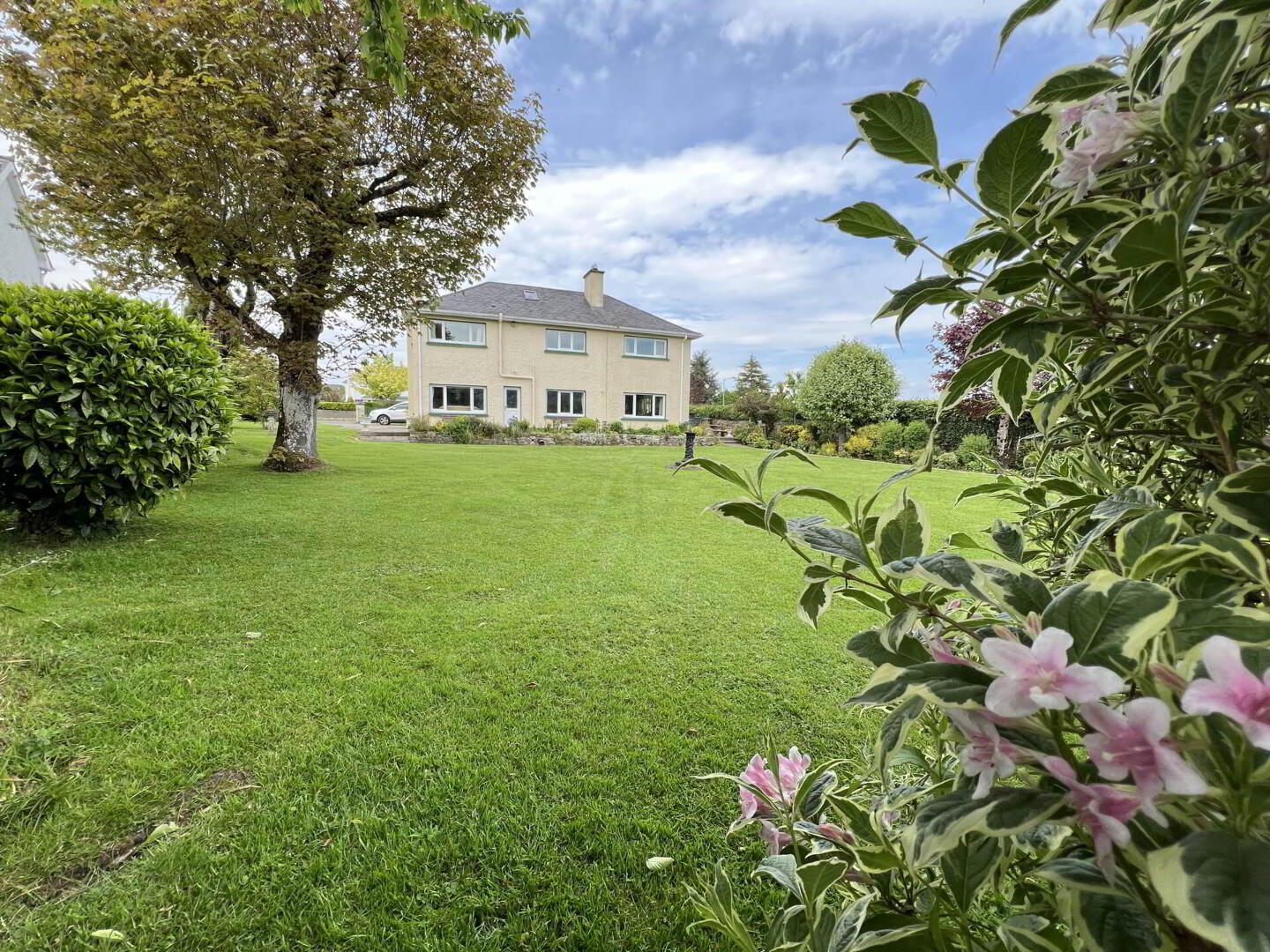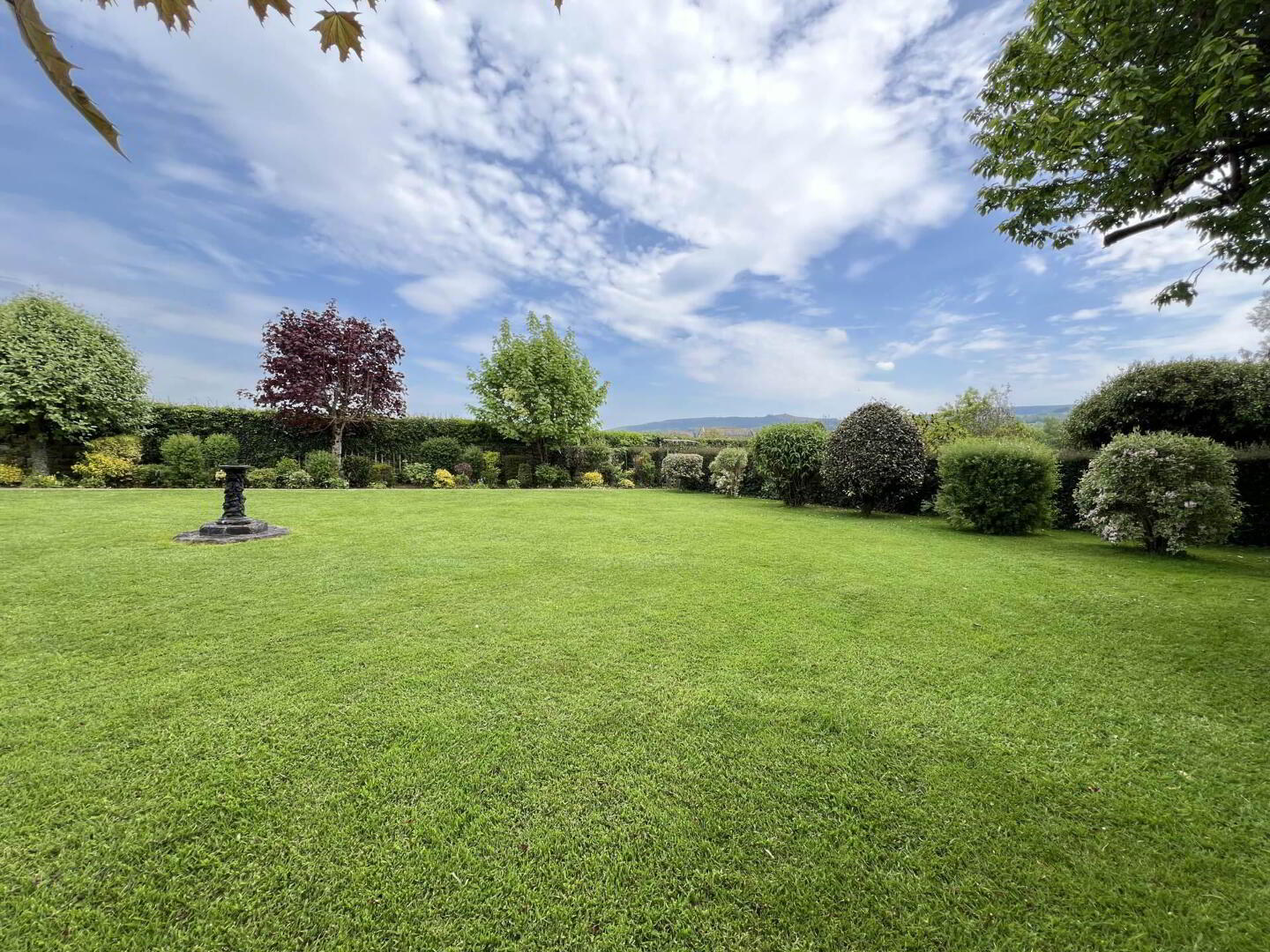


Fion Uisce,
Silversprings, Clonmel, E91VP92
5 Bed Detached House
Guide price €475,000
5 Bedrooms
4 Bathrooms
3 Receptions

Key Information
Price | Guide price €475,000 |
Rates | Not Provided*¹ |
Stamp Duty | €4,750*¹ |
Tenure | Not Provided |
Style | Detached House |
Bedrooms | 5 |
Receptions | 3 |
Bathrooms | 4 |
Heating | Oil |
BER Rating |  |
Status | For sale |

Features
- 5 Bedrooms, 3 reception rooms
- Well developed large garden with patio
- Excellent location
- PVC Windows, Oil fired central heating
- Fabulous views
The accommodation includes a Porch, entrance hall, 3 reception rooms, large kitchen/dining area, utility and bathroom at ground floor, while upstairs are 5 bedrooms and 2 bathrooms. The property has PVC windows and oil fired central heating.
The out offices comprise a garage, boiler house and store.
The property is located just off the Waterford Road in a convenient location. The grounds have been well developed, with mature trees, shrubs, hedgerows and the South facing garden offers wonderful views of the Comeraghs to the South and Slievenamon to the East.
This is a wonderful family home, in a top class residential area. Rarely does something of this quality come on the market. Early inspection recommended.
Porch
Hallway - 2.72m (8'11") x 5.59m (18'4")
Under stairs storage, parquet flooring.
Sitting Room - 3.96m (13'0") x 4.85m (15'11")
Open fireplace with marble surround, cornice and centrepiece. Large South facing windows with wonderful views to the Comeraghs, French door to garden.
Dining Room - 3.96m (13'0") x 3.49m (11'5")
Open fireplace with metal fire surround, oak laminate flooring, cornice and centrepiece.
Study/Playroom - 3.06m (10'0") x 4.38m (14'4")
Panelled ceiling.
Open Kitchen/Dining - 6.39m (21'0") x 6.82m (22'5")
Oak fitted kitchen units at eye and floor level, integrated oven, hob, extractor hood, dishwasher. Part tiled floor, part solid timber flooring. Feature solid fuel stove.
Utility - 1.6m (5'3") x 1.52m (5'0")
Plumbed for washing machine, stainless steel sink unit, terazzo floor.
Backhall - 1.28m (4'2") x 3.27m (10'9")
Tiled and terazzo flooring, fitted closet.
Shower room - 2m (6'7") x 2.45m (8'0")
Tiled floor, electric shower, w/c, whb.
Upstairs Landing - 5.17m (17'0") x 1.22m (4'0")
Carpet, spacious hotpress, stira stairs to floored attic.
W/C - 0.87m (2'10") x 1.65m (5'5")
Tiled floor and walls tiled halfway.
Bathroom - 1.89m (6'2") x 1.79m (5'10")
Bath with shower attachment, vanity unit, fully tiled floor to ceiling.
Bedroom 1 - 2.79m (9'2") x 3.29m (10'10")
Fitted wardrobe, bedside locker unit and mirror.
Bedroom 2 - 4.92m (16'2") x 3.93m (12'11")
Ensuite - 1.76m (5'9") x 1.48m (4'10")
Electric shower, w/c, whb, tiled floor, part tiled walls.
Bedroom 3 - 3.07m (10'1") x 3.44m (11'3")
Wall to wall fitted wardrobes and dressing table unit.
Bedroom 4 - 4.57m (15'0") x 3.07m (10'1")
Timber flooring.
Bedroom 5 - 3.04m (10'0") x 2.04m (6'8")
Connecting Corridor - 1.05m (3'5") x 2.42m (7'11")
Timber floor.
Bathroom - 1.89m (6'2") x 2.37m (7'9")
Electric shower, w/c, whb, tiled floor.
Garage - 5.32m (17'5") x 3.94m (12'11")
Boiler Room - 1.72m (5'8") x 1.53m (5'0")
Store/Fuel Shed - 1.03m (3'5") x 1.73m (5'8")
what3words /// silence.liners.giving
Notice
Please note we have not tested any apparatus, fixtures, fittings, or services. Interested parties must undertake their own investigation into the working order of these items. All measurements are approximate and photographs provided for guidance only.
BER Details
BER Rating: D1
BER No.: 117367656
Energy Performance Indicator: Not provided

Click here to view the video

