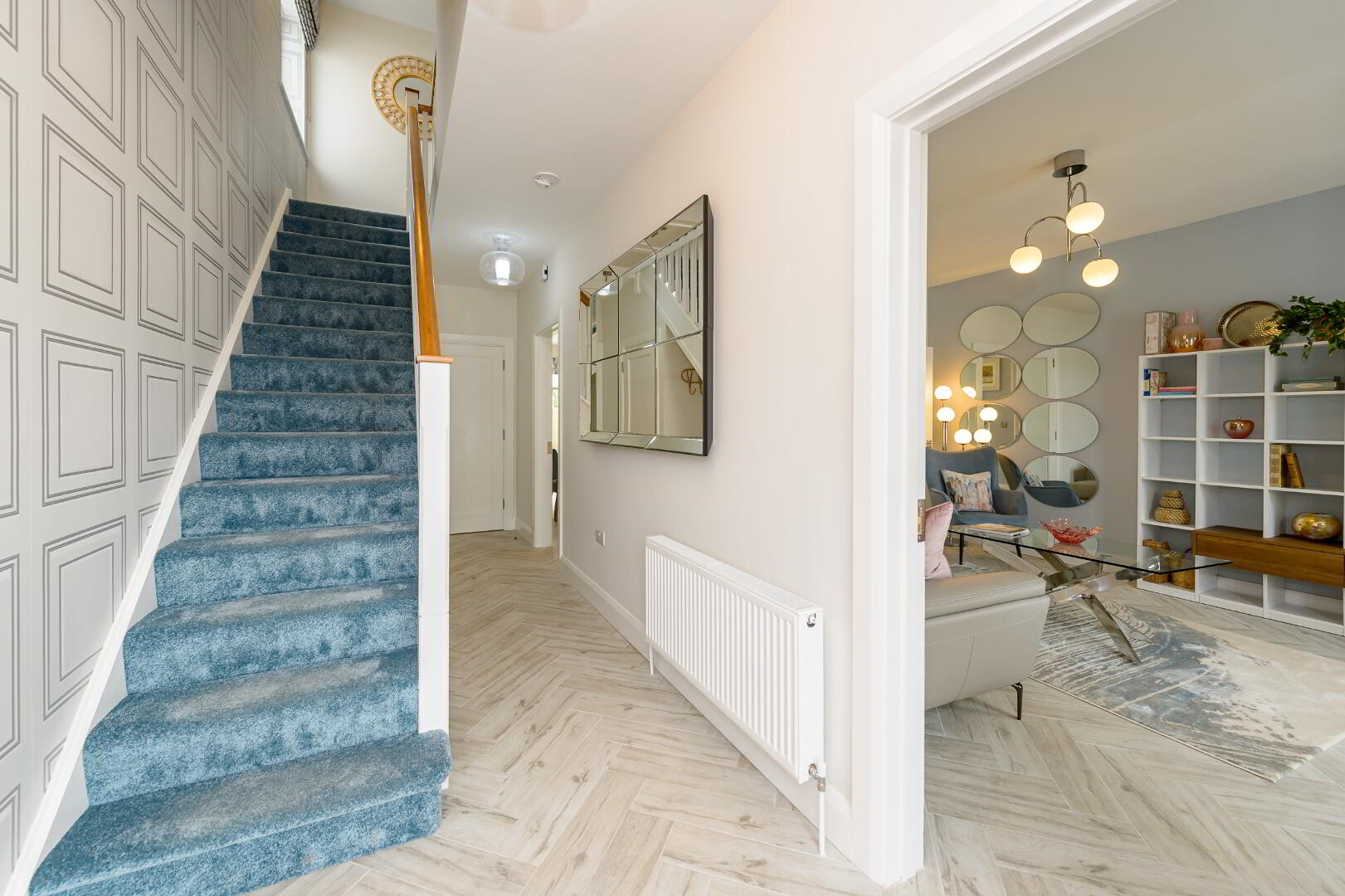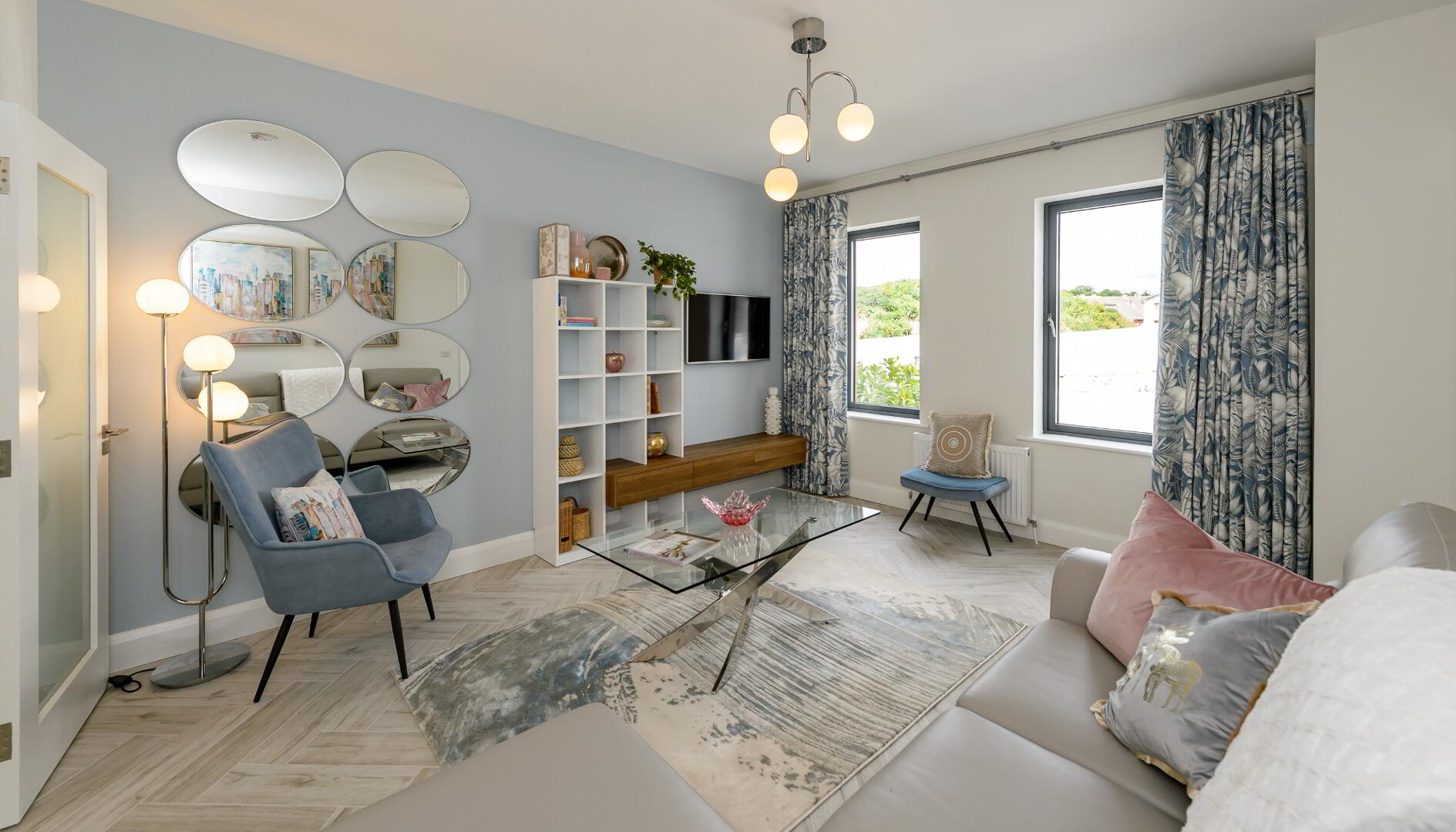



* NEW LAUNCH - MAY 2023 *
FENNOR LODGE is an exclusive development built by Lorrac Developments of just 36 A rated family homes nestling in the centre of the picturesque village of Slane in the heart of the historic Boyne Valley. This exceptional development is within walking distance of the village. The location offers all the benefits of local village life including a selection of Cafés, Pubs and Restaurants.
LOCATION & AMENITIES
FENNOR LODGE offers a quiet country lifestyle in a village setting yet within easy commuting distance of Dublin city via both the N2 and M1. Slane village is serviced by an excellent daily bus service operated by Bus Eireann and Collins Bus.
It has a wealth of historic sites including Hill of Slane, Newgrange (UNESCO World Heritage Site,) Slane Castle.
Sporting clubs and amenities are plentiful in Slane. Sporting interests are well catered for with GAA, soccer, rowing, tennis, fishing and golf club and well established walking routes in and around Slane.
EXTERNAL FEATURES
Highly efficient A2 energy rating (BER)
10-year Global home guarantee
Highly efficient Samsung air to water heat pump serving central heating system with thermostatic zoned heating control for each floor
Airtight membranes incorporated to significantly reduce heat loss from the fabric of the building
Twin leaf concrete block construction
Eco Bead Platinum cavity wall insulation
High performance double glazed low energy
AluP windows
Ultratech Hardwood External front door with side
glazed panels
Fernhill Stone slate finish (Tuscany Range) part finish to front façade
Zinc canopies over front doors
F uture wired for Electric vehicle home charging unit
Lawns seeded / side gate access
Front garden with hedge division, Tobermore Hydropave parking to drive-ins facilitating 2 off street parking spaces
INTERNAL FEATURES
9-foot ceilings on ground floor
Converted attic truss suitable for office and storage use
Walls painted throughout in pleasing neutral tones and white painted ceilings
Contemporary skirting and doors including high quality chrome finish handles
Painted timber staircase and stained
hardwood handrail
Mechanical ventilation system to kitchen bathrooms
and ensuites
Pressurised hot and cold-water supplies to kitchen, utility, bathrooms, and en-suites
Thermostatic zoned heating control for each floor
Generous lighting and power points throughout house
Twin switched sockets with USB charging points in master bedroom & living and kitchen
Contemporary high specification fitted kitchen and
utility room
Kitchen appliances: electric, oven, hob, extractor hood & microwave; fridge / freezer; dishwasher.
Utility appliances: washing machine tumble dryer
Fitted wardrobes in all bedrooms including slide robes in Master bedroom
Spacious bathrooms and en-suites throughout finished with high quality sanitary ware from Solas including low profile shower trays with thermostatic shower
Stylish floor and wall tiling in bathrooms and en-suites
Dual flush WC cisterns for water conservation
Smoke and carbon monoxide detectors throughout
Prewired for intruder alarm
* Showhouse viewings by private appointment *
FENNOR LODGE is located in Slane, County Meath. Access is via Ledwidge Hall Road off the Main Street on the Drogheda Road.
EIRCODE: C15X016

