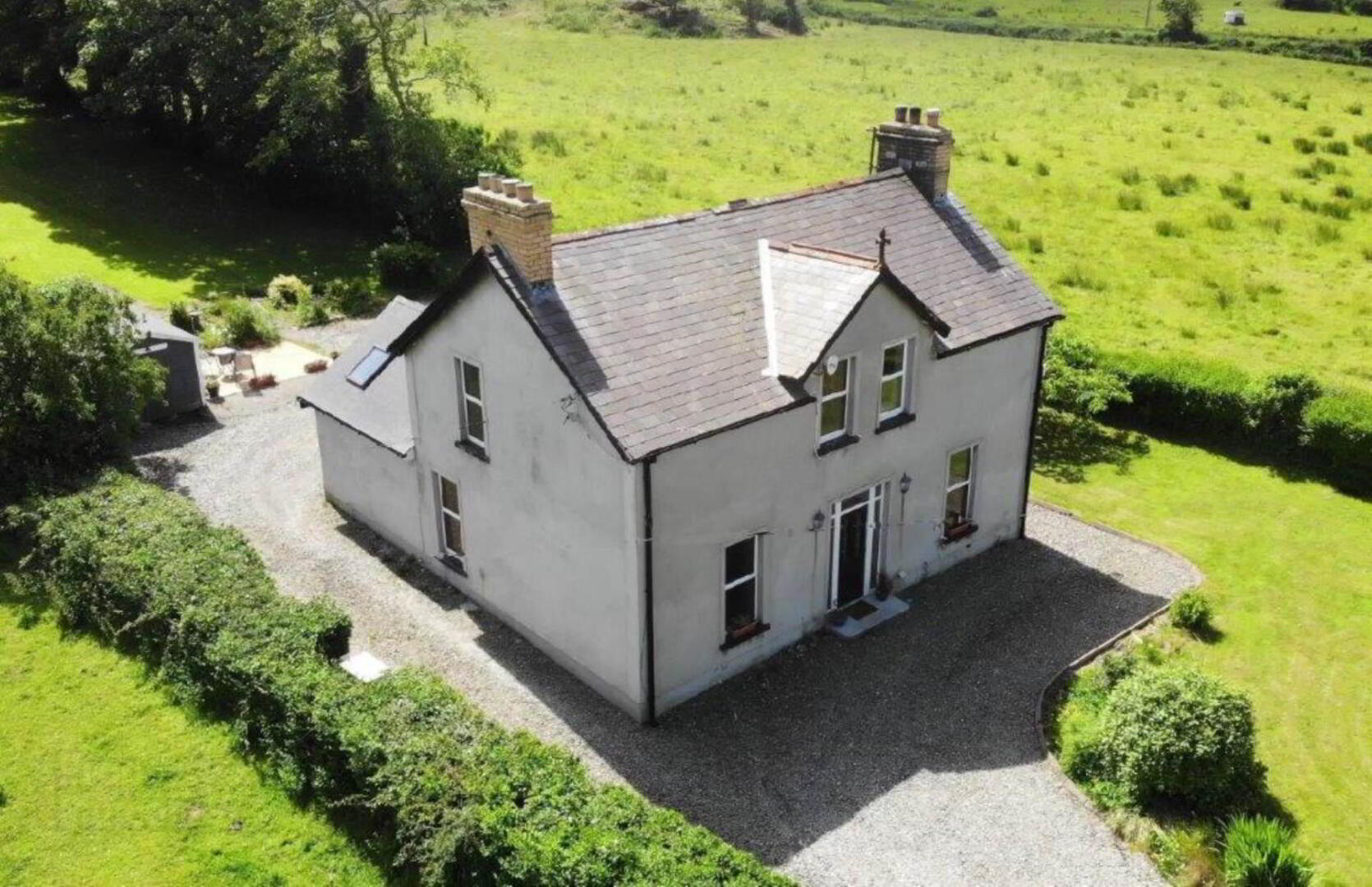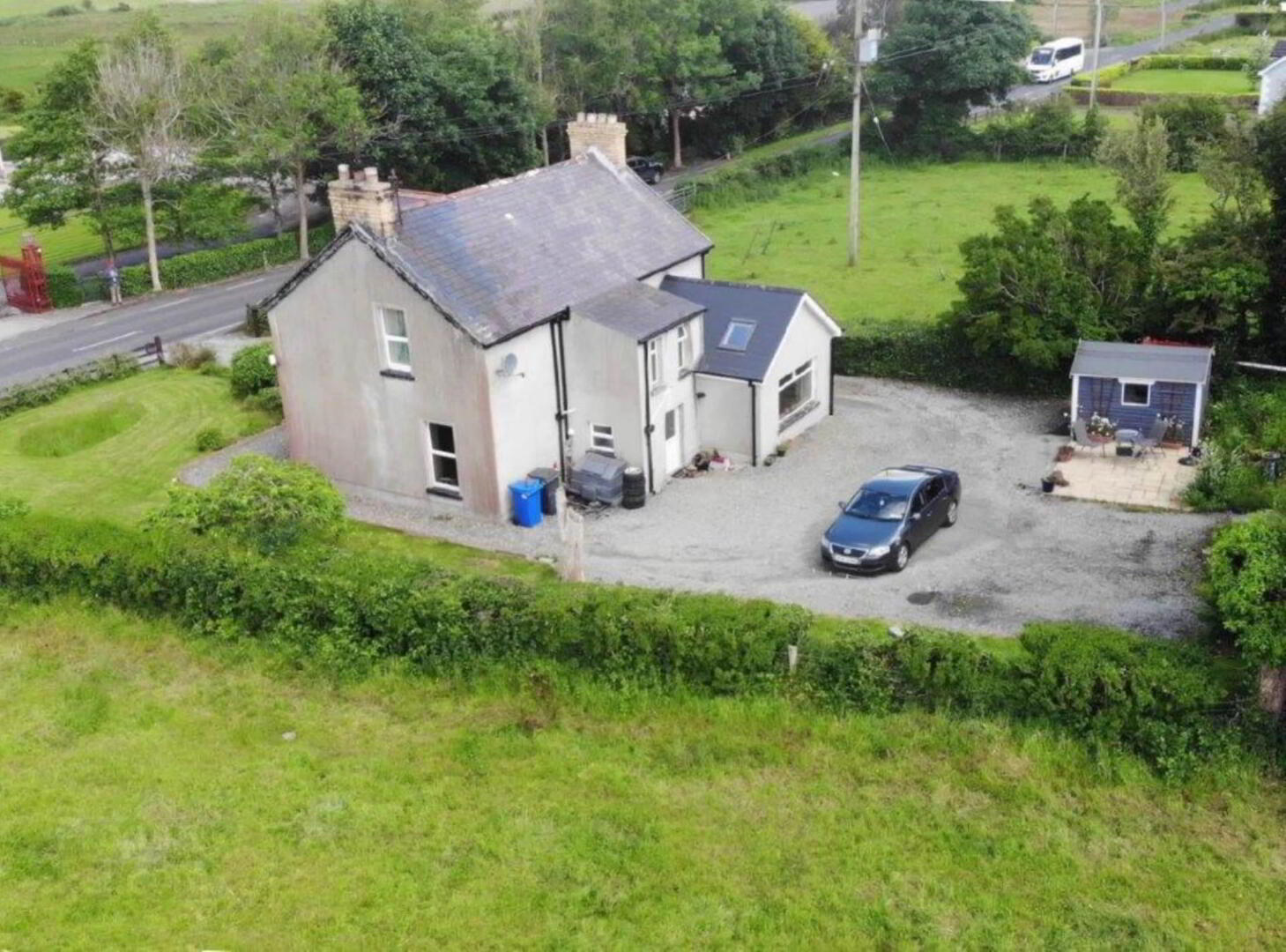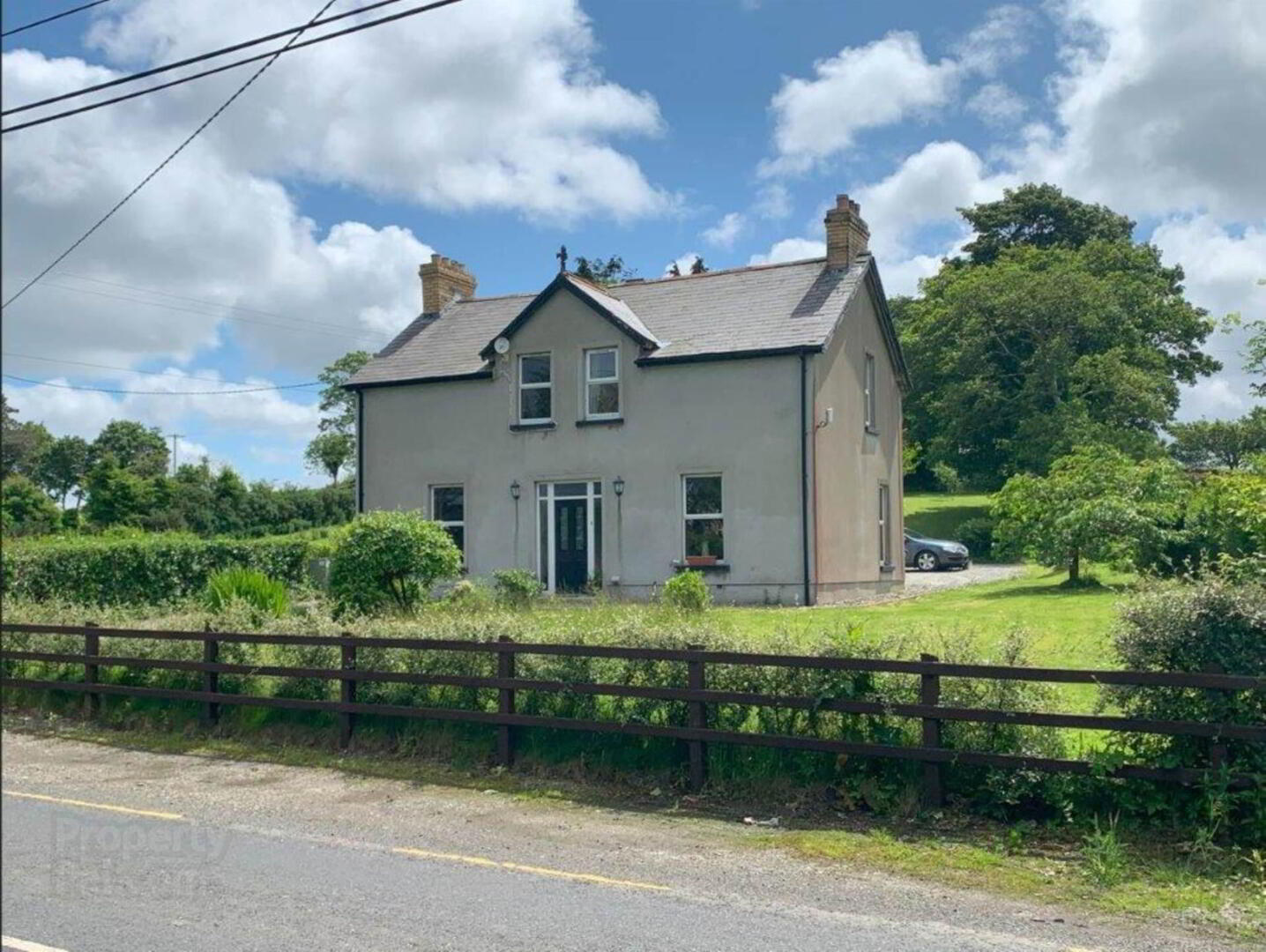


Fawn House,
Malin, F93HW5K
4 Bed Detached House
Guide Price €280,000
4 Bedrooms
1 Bathroom
2 Receptions
Property Overview
Status
For Sale
Style
Detached House
Bedrooms
4
Bathrooms
1
Receptions
2
Property Features
Tenure
Freehold
Energy Rating

Heating
Oil
Property Financials
Price
Guide Price €280,000
Stamp Duty
€2,800*²
Rates
Not Provided*¹
Property Engagement
Views Last 7 Days
106
Views Last 30 Days
378
Views All Time
4,794

Features
- 4 Bedroom Victorian Style House
- Mature 0.5 Acre Site
- Dual Central Heating
- Heart of Inishowen
- Original features - Coving, High Ceilings, Original Doors
- Spacious rear extension
This property originally built in 1901, extended to the rear in 1969 and further modernised in 2019 (to include rear dining area with velux windows) retains many original features and is being offered for sale as a unique and prestigious traditional style residence at Drumaville at the heart of Inishowen. Malin & Culdaff are each c2 miles away and Carndonagh is c3 miles away.
The property has ultra modern features including high quality painted ash kitchen with white granite work tops, constant hot water tap, water filtration unit, back boiler, high ceilings and four ample bedrooms. The two-storey Victorian style house, on a mature 0.52 acre site, fronts on to the main arterial route between Carndonagh, Culdaff and Malin and the the plot is mature with shrubs, hedges, fences, gravel drive and secluded rear garden, patio and shed.
Hallway - 5'5" (1.65m) x 20'0" (6.1m)
Tiled at front door with oak laminate floor in hallway area. Coving in ceiling with centre ceiling rose.
Living Room - 20'3" (6.17m) x 12'5" (3.78m)
Front and side facing with oak effect laminate floor, (9`2``) high ceiling, coving with centre ceiling rose, fireplace with (3`4`` x 3`) opening, black granite hearth and Stanley solid fuel stove which heats the radiators and water.
Sitting Room - 12'9" (3.89m) x 10'3" (3.12m)
Front facing with original wooden floor painted white, coving in ceiling, slate fireplace with tiled hearth, ornate surround and black slate mantle with mahogany mantle mirror above and wallpaper on the mantle wall.
Open-Plan Kitchen Area - 12'3" (3.73m) x 11'0" (3.35m)
Ash doors painted grey with chrome handles, white granite worktop and island, island with dark blue painted doors with chrome handles and white granite worktop, sink unit, water filtration system through the tap, constant hot water tap, the water system includes osmosis for drinking water and water softener for showers and washing machine. Whirlpool eye level grill and electric oven below, integrated fridge-freezer and four ring induction hob with extractor fan above. Archway leading to;
Dining Area - 11'5" (3.48m) x 12'9" (3.89m)
Rear facing with oak effect tiled floor and two large velux windows with (11`10`) high ceiling apex
Utility Room - 9'0" (2.74m) x 6'6" (1.98m)
Rear and side facing with tiled floor, plumbed for washing machine and tumble dryer. Also contains the water filtration unit.
Landing - 6'6" (1.98m) x 5'2" (1.57m)
With carpet floor, leading to;
Shower Room/WC - 8'4" (2.54m) x 6'4" (1.93m)
With oak effect tile floor, WC, wash hand basin and modern Triton T90 electric shower with oak effect tile on wall.
Staircase
Leading to;
Landing 2 - 5'2" (1.57m) x 4'9" (1.45m)
With carpet floor.
Bedroom 1 - 9'6" (2.9m) x 12'2" (3.71m)
Side facing with carpet floor.
Bedroom 2 - 8'6" (2.59m) x 15'3" (4.65m)
Front facing with carpet floor and cast iron fireplace
Bedroom 3 - 8'10" (2.69m) x 15'4" (4.67m)
Front facing with carpet floor.
Bedroom 4 - 13'4" (4.06m) x 9'5" (2.87m)
Side facing with carpet floor.
External
Shed and patio area at rear of property
Directions
From Carndonagh, Drive down Malin Road c3 miles, turn right at junction at McSheffrey`s Bridge, Drive 1 mile, property on right hand side.
Notice
Please note we have not tested any apparatus, fixtures, fittings, or services. Interested parties must undertake their own investigation into the working order of these items. All measurements are approximate and photographs provided for guidance only.
BER Details
BER Rating: C3
BER No.: 117424572
Energy Performance Indicator: Not provided

Click here to view the video

