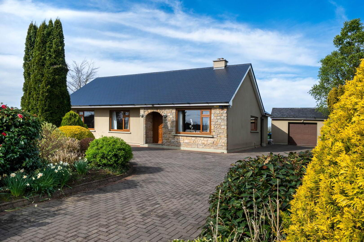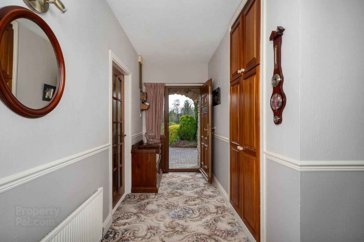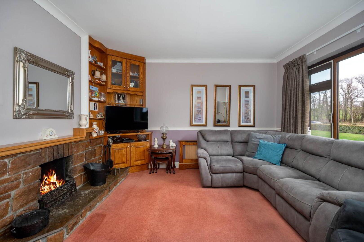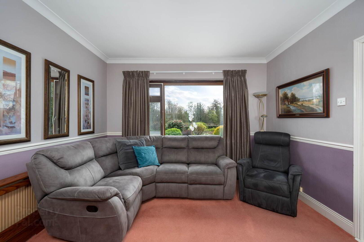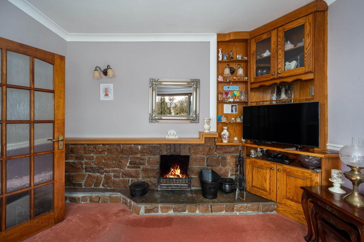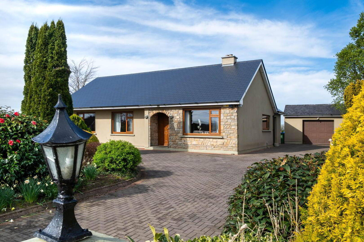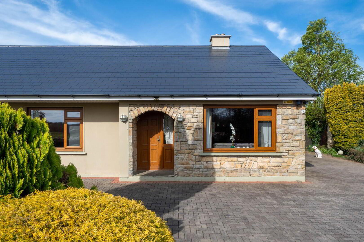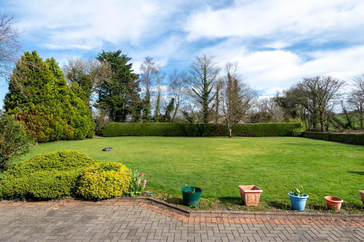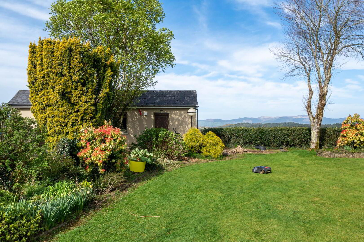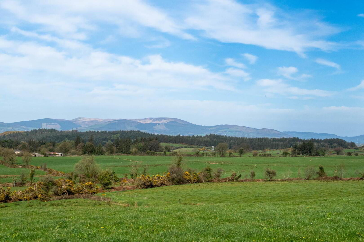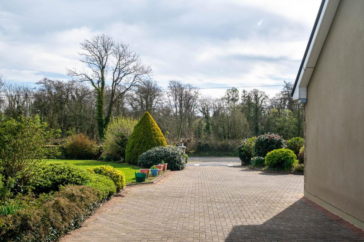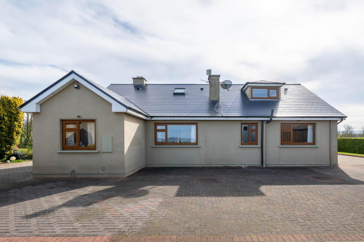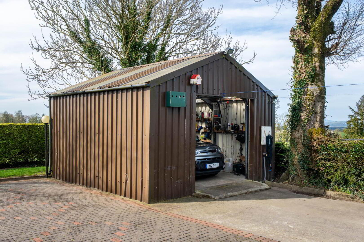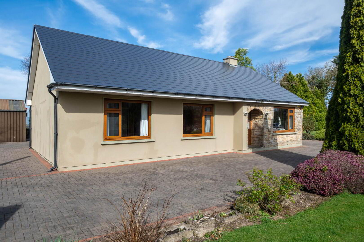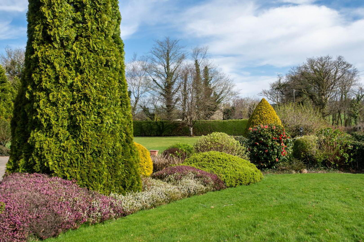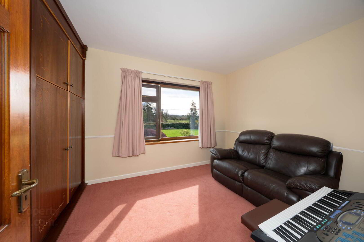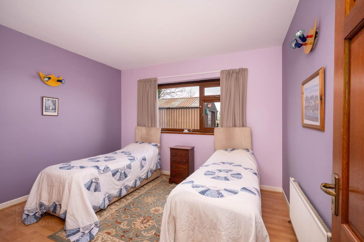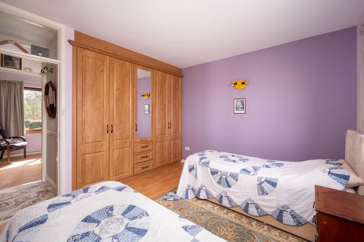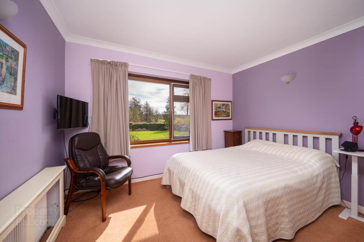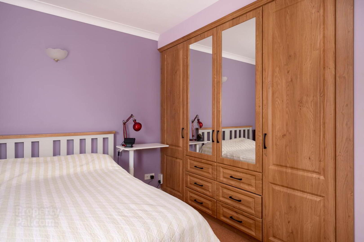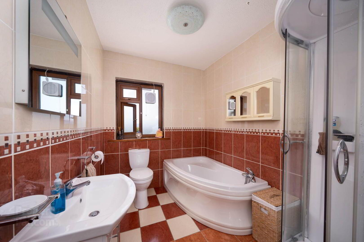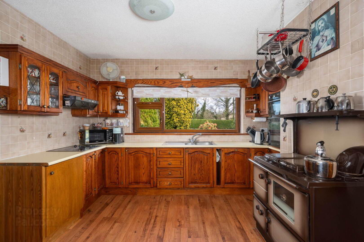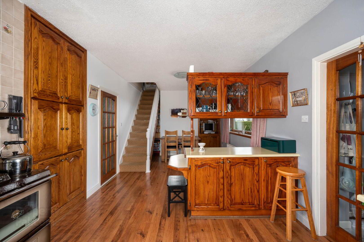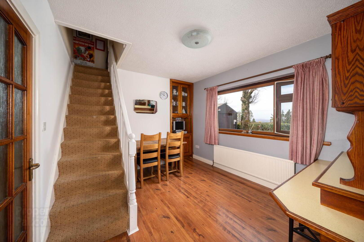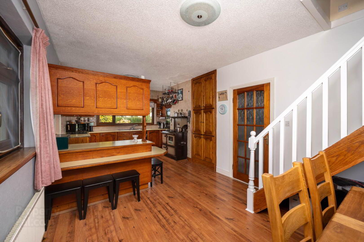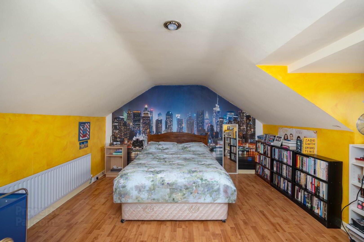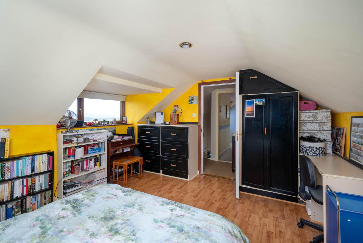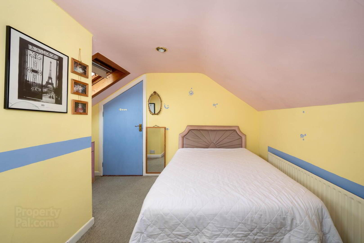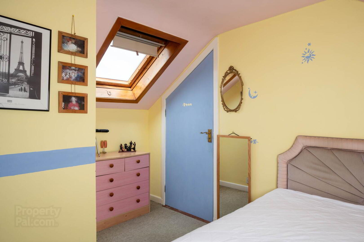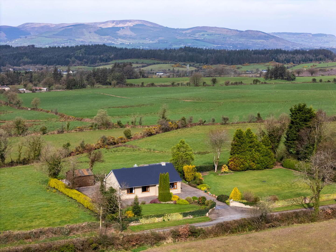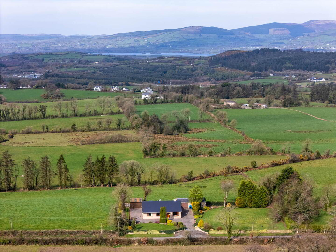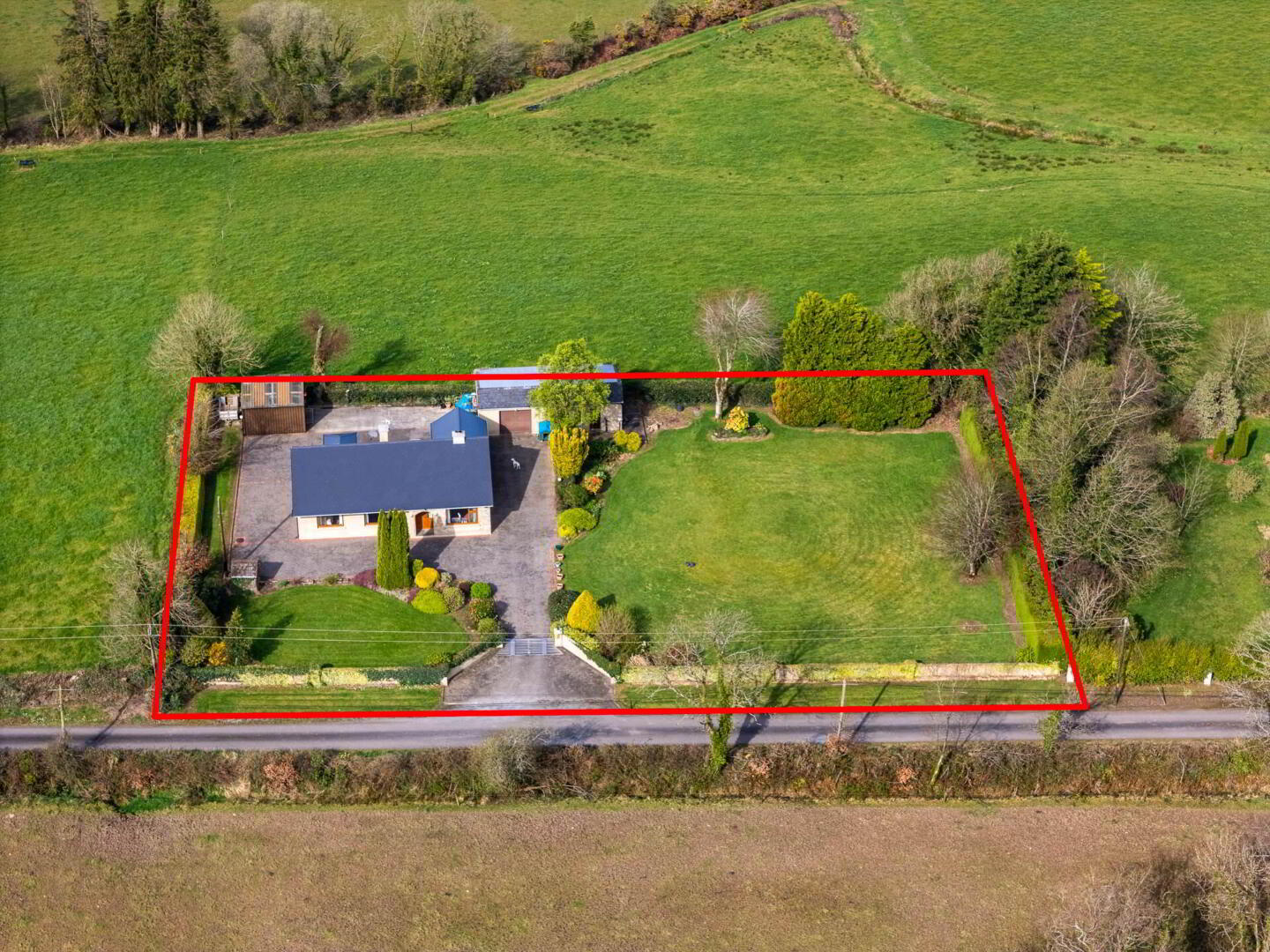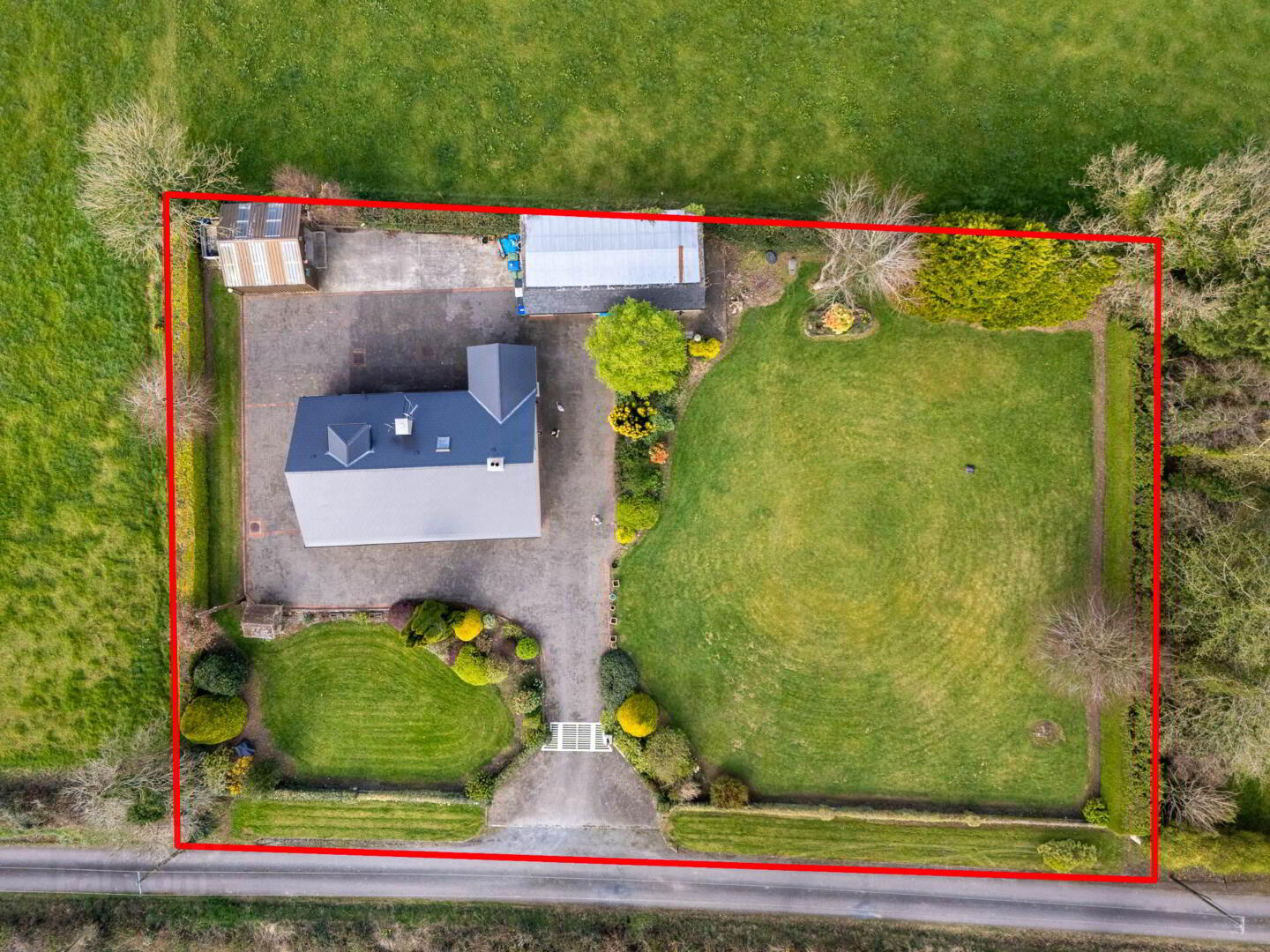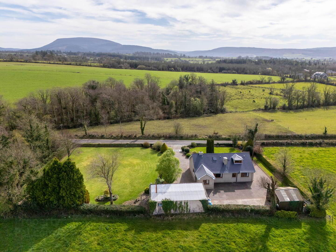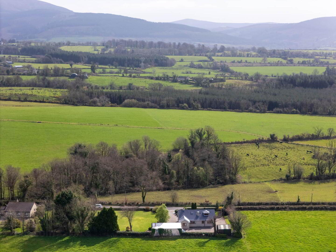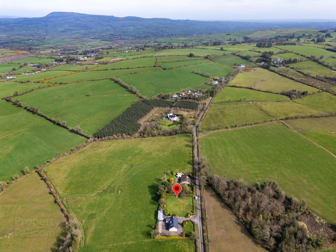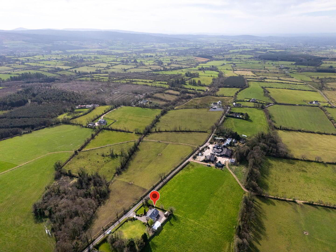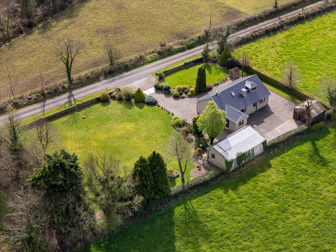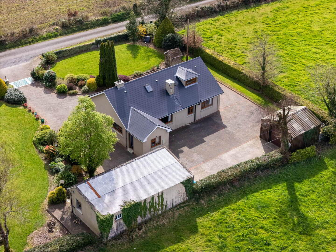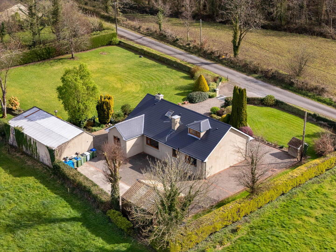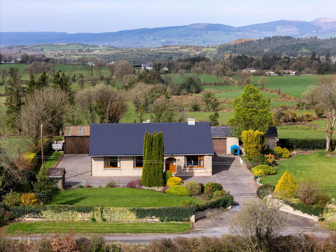Farneigh
Newport, V94N2VY
3 Bed Detached Bungalow
Price €390,000
3 Bedrooms
1 Bathroom
1 Reception
Property Overview
Status
For Sale
Style
Detached Bungalow
Bedrooms
3
Bathrooms
1
Receptions
1
Property Features
Size
0.64 acres
Tenure
Freehold
Energy Rating

Heating
Oil
Property Financials
Price
€390,000
Stamp Duty
€3,900*²
Property Engagement
Views All Time
88
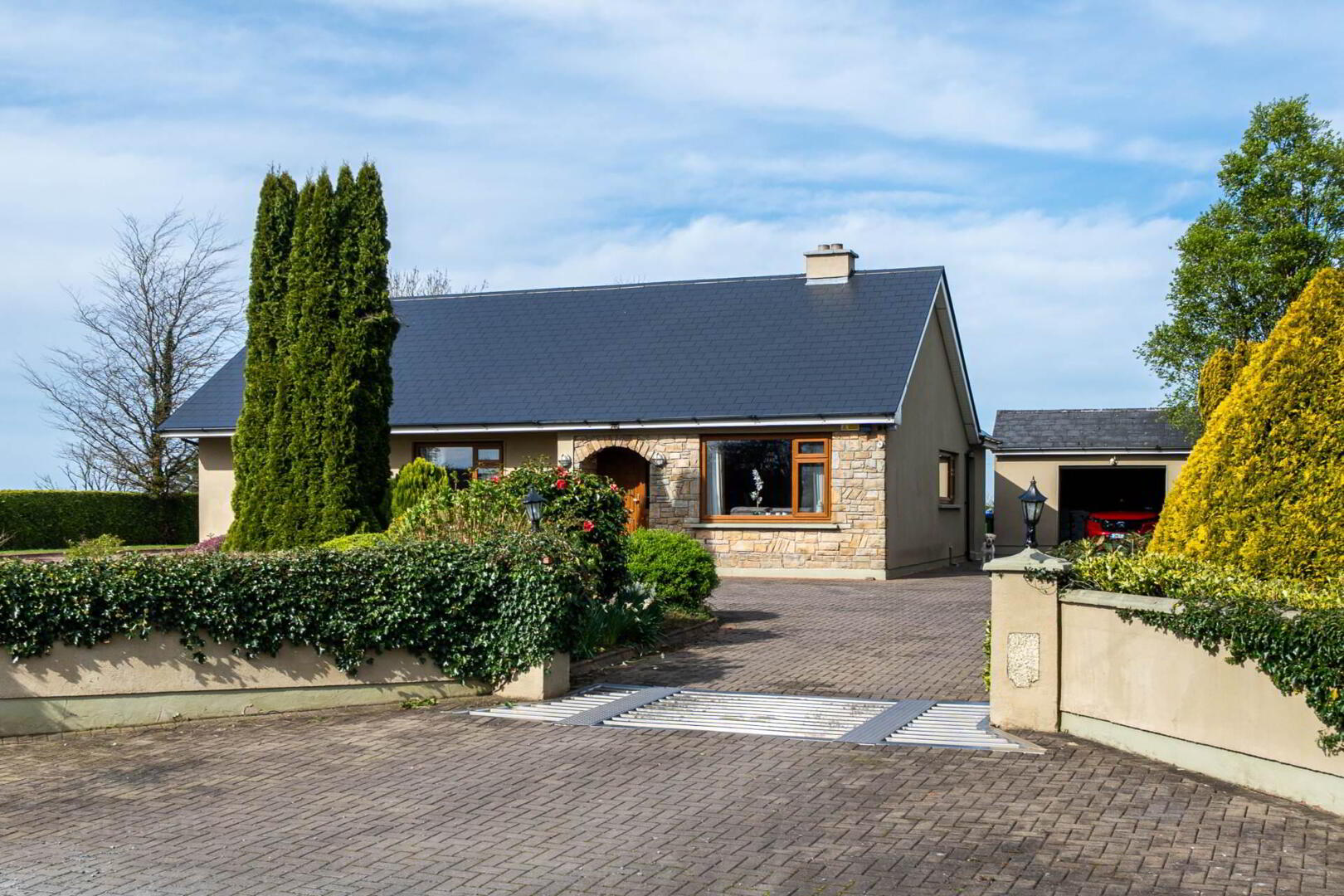
Features
- Situated in a rural setting 4km from Ballinahinch, 6.5km from Newport and 6.7km from Birdhill
- Serviced by O.F.C.H., private well with option to connect to group water scheme and septic tank
- Meticulously maintained gardens set on a 0.64 acre site with two fantastic garages
- Built in 1980`s with attic conversion in 1985
- Newly replaced roof
Originally built in the 1980s, the property was further enhanced in 1985 with a converted attic that adds two additional rooms, ideal for home offices, guest accommodation, or hobby spaces. The roof has been recently redone, ensuring long term durability and peace of mind.
The property is serviced by both a private well, and is also connected to the group water scheme. Heating is provided by oil fired central heating and a traditional Stanley range with a back boiler. Wastewater is managed via a septic tank.
Inside, the home welcomes you into an entrance hall leading to a cosy sitting room on the right, complete with carpet flooring and an open fireplace with a natural stone surround. To the rear lies the bright kitchen/dining area, fitted with laminate wood flooring, fully fitted kitchen units, an electric four plate hob, Stanley range, electric oven and grill. A staircase beside the dining area leads to the converted attic. Just off the kitchen is a utility room, with ceramic floor tiles, plumbed for a washing machine and dryer, and with access to the rear garden.
The main hallway leads to three spacious double bedrooms, each featuring built-in storage. The fully tiled family bathroom includes a large corner bath, separate shower unit, W.C., and wash hand basin. Upstairs, the converted attic offers two further rooms one finished with carpet flooring, the other with laminate wood flooring.
Outside, the property features beautifully maintained gardens, a cobble-lock driveway, and two excellent outbuildings. The larger shed measures 68 sq.m., is fitted with electric doors, wired for electricity, and includes office space and a W.C. making it ideal for a home business or workshop. The second garage, at 24 sq.m., is also wired and features electric doors.
Conveniently located just 10 minutes from Newport (6.5km), 5 minutes from Ballinahinch (4km), 10 minutes from Birdhill (6.7km), and within easy reach of Limerick City (33km), Nenagh (19km), and Shannon Airport (53km), This well maintained home offers an ideal balance of rural living and accessibility. Viewing is highy recommended.
Entrance Hall - 7.07m (23'2") x 4.03m (13'3")
Carpet flooring
Sitting Room - 3.95m (13'0") x 3.6m (11'10")
Carpet flooring, open fire natural stone surround
Kitchen/ Dining Room - 7.4m (24'3") x 3.3m (10'10")
Laminate wood flooring, Stanley range with back boiler, fitted kitchen units, breakfast bar, electric 4 plate hob, electric oven + grill and carpeted stairs to converted attic
Utility Room - 3.05m (10'0") x 2.51m (8'3")
Ceramic floor tiles, plumbed for washing machine & dryer
Bathroom - 3.3m (10'10") x 2.1m (6'11")
Fully tiled, corner bathtub, shower sauna unit, WC & WHB
Bedroom 1 - 3.84m (12'7") x 3.73m (12'3")
Laminate wood flooring, built-in wardrobes
Bedroom 2 - 3.72m (12'2") x 3.47m (11'5")
Carpet flooring, built-in wardrobes
Bedroom 3 - 4.22m (13'10") x 2.92m (9'7")
Carpet flooring, built-in storage
Attic Room 1 - 4.41m (14'6") x 4.02m (13'2")
Laminate wood flooring
Attic Room 2 - 4.76m (15'7") x 3.6m (11'10")
Carpet flooring
Directions
See eircode V94 N2VY
Notice
Please note we have not tested any apparatus, fixtures, fittings, or services. Interested parties must undertake their own investigation into the working order of these items. All measurements are approximate and photographs provided for guidance only.

