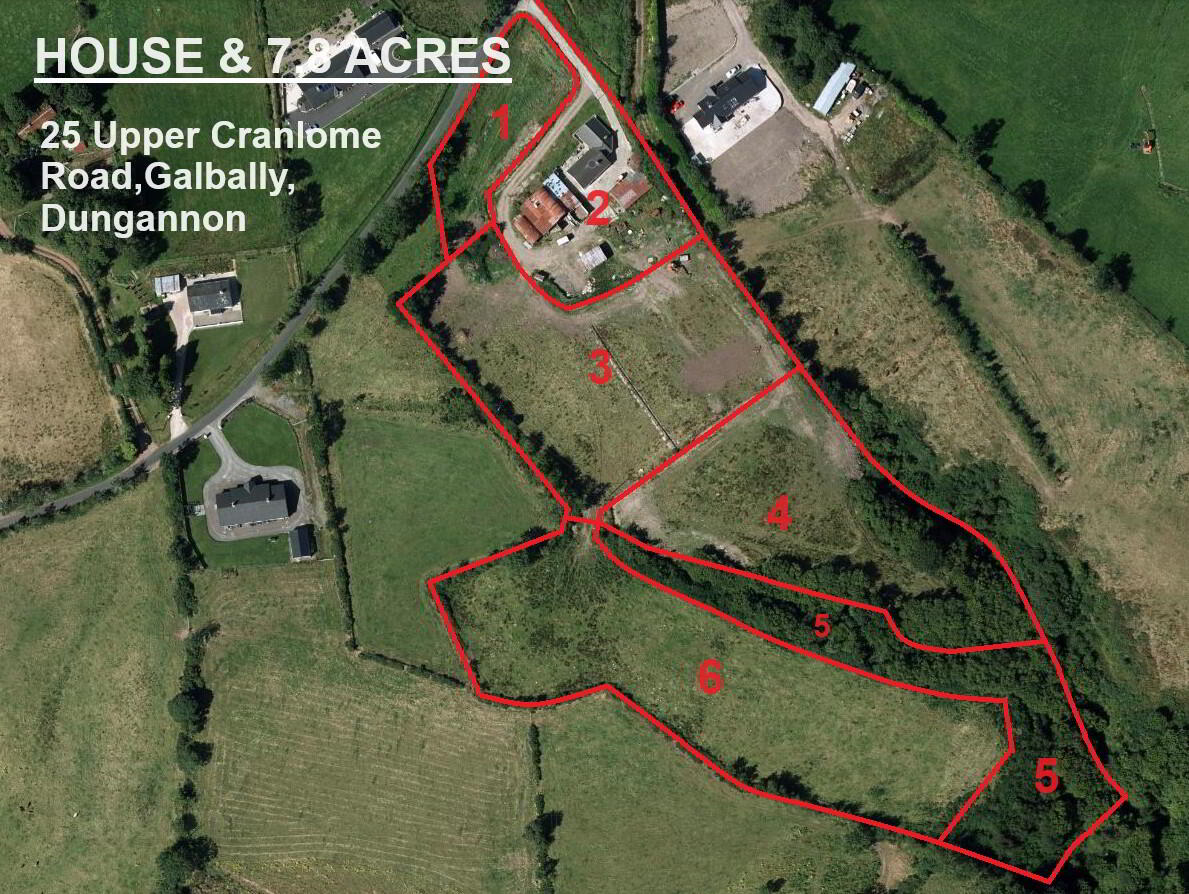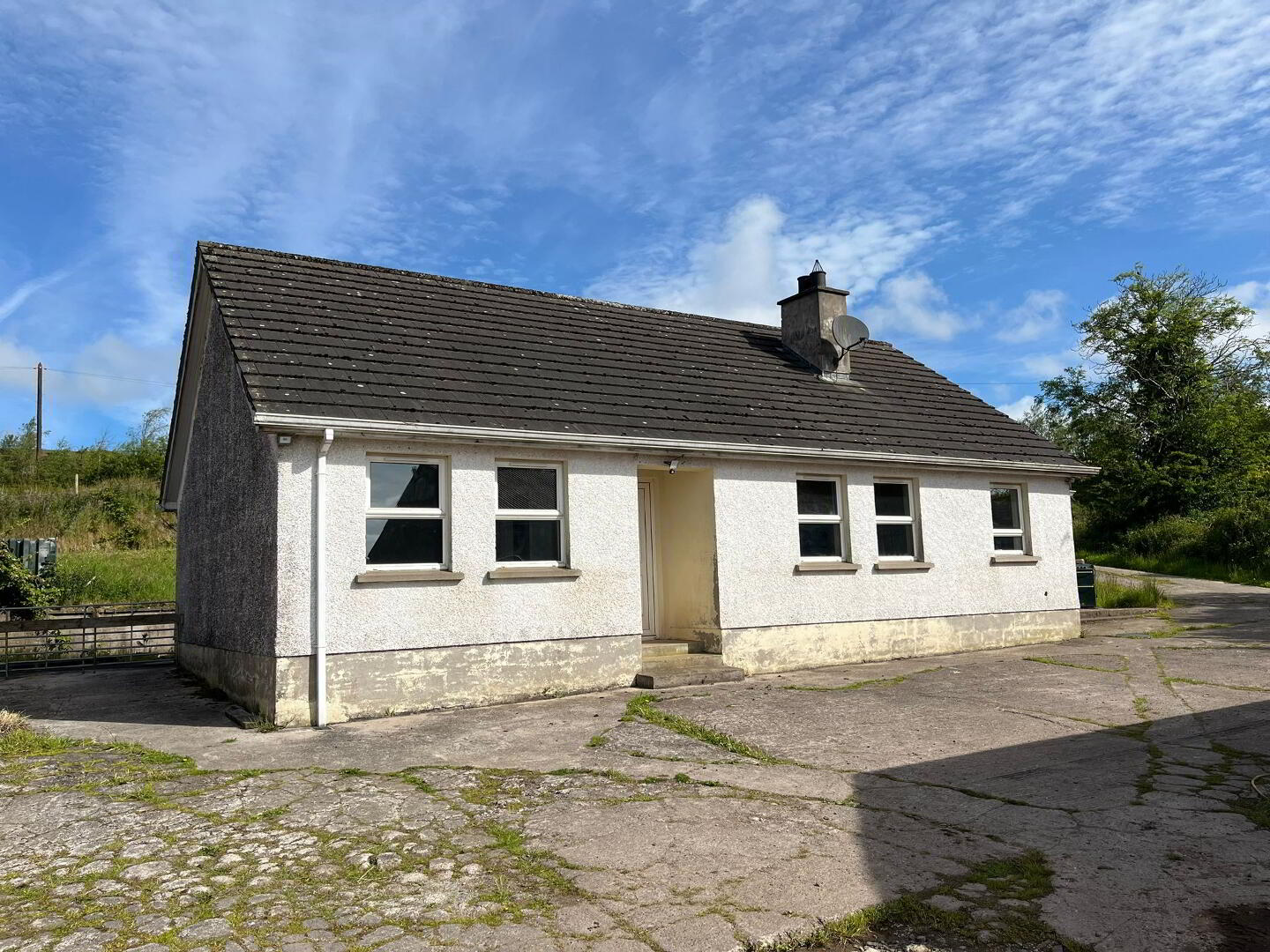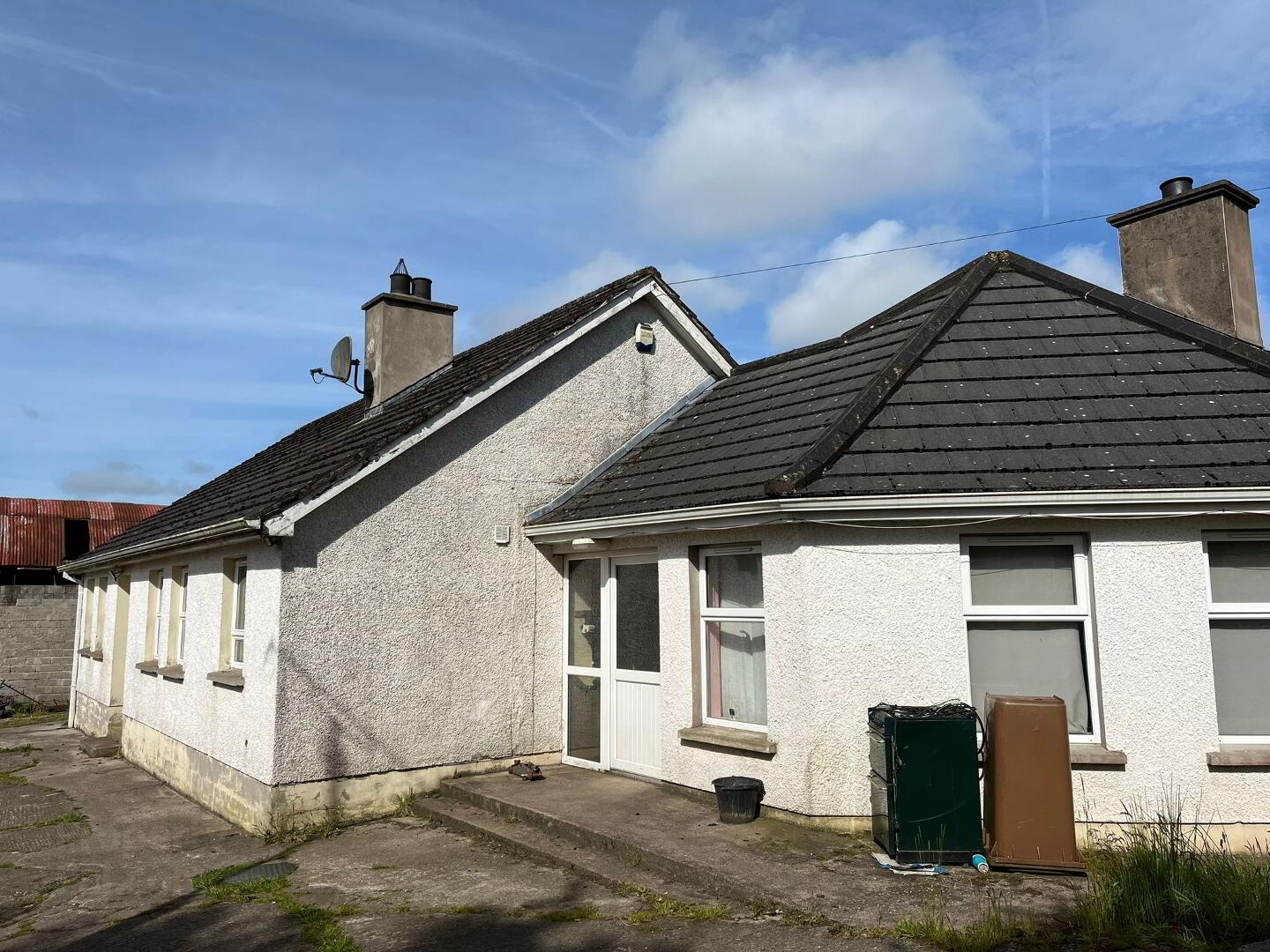


Farmhouse, Yard & 7.8 Acres, @ 25 Upper Cranlome Road,
Galbally, Dungannon, BT70 2PX
Farm or Small Holding
Price Not Provided
Property Overview
Status
For Sale
Land Type
Farm or Small Holding
Property Financials
Price
Price Not Provided
Property Engagement
Views Last 7 Days
161
Views Last 30 Days
503
Views All Time
6,945

JOINING THE MARKET IS THIS 7.8 ACRE SMALLHOLDING OVERLOOKING THE PATCHWORK HILLS OF GALBALLY. THE AGRICULTURAL LAND IS SPREAD OVER FIVE FIELD BOUNDARIES AND FEATURES A FARMHOUSE AND YARD RIGHT IN THE CENTRE OF THE PLOT WHICH IS ACCESSIBLE FROM THE UPPER CRANLOME ROAD BY A PRIVATE LANEWAY. THE DWELLING HOUSE HAS FOUR GOOD SIZED BEDROOMS, TWO RECEPTION ROOMS AND FULLY PROVISIONED BATHROOM WITH ADDITIONAL SEPARATE SHOWER ROOM.
| FIELD NO. | DESCRIPTION | ACREAGE (acres) |
| 1 | AGRICULTURAL FIELD | 0.44 |
| 2 | HOUSE AND FARMYARD | 0.82 |
| 3 | AGRICULTURAL FIELD | 1.51 |
| 4 | AGRICULTURAL FIELD (PARTIALLY WOODED) | 1.55 |
| 5 | WOODED AREA | 1.18 |
| 6 | AGRICULTURAL FIELD | 2.30 |
| TOTAL: | 7.80 |
GOOGLE MAPS CO-ORDINATES: 54.5099085,-6.979379
ENTRANCE HALL
3.60m x 1.50m
Tiled Flooring, Double Radiator
BEDROOM 1
3.60m x 3.30m
Carpet Flooring, Single Radiator
BEDROOM 2
3.30m x 3.30m
Carpet Flooring, Single Radiator
LIVING ROOM
3.80m x 3.50m
Open Fire, Double Radiator
BATHROOM
2.90m x 2.00m
Low Flush W/C, Pedestal with Hand Basin, Single Radiator, Corner Shower, Panel Bath, Tiled Flooring
KITCHEN
3.50m x 3.20m
Range of High and Low Level Units, Single Drainer Stainless Steel Sink, Tiled Floor, Double Radiator
ENTRANCE HALL
3.60m x 1.50m
Tiled Flooring, Double Radiator
BEDROOM 3
4.10m (awp) x 3.00m (awp)
Laminated Flooring, Double Radiator
LIVING ROOM 2
4.00m x 3.00m
Laminated Flooring, Open Fireplace
SHOWER ROOM
2.50m x 2.50m
Shower, Close Coupled W/C, Pedestal with Hand Basin, Tiled Floor, Double Radiator
BEDROOM 4
3.70m x 3.00m
Laminated Flooring, Double Radiator
UTILITY ROOM
4.00m x 4.00m
Range of High and Low Level Units, Single Drainer Stainless Steel Sink, Tiled Floor, Double Radiator
N.B. – Any photographs displayed or attached to brochures may have been taken with a wide angled lens. Trevor Law Ltd have not tested any equipment, apparatus, fittings or services and cannot verify that these are in working order. All boundaries shown are for indicative purposes only.
Valuations – Should you be considering the sale of your own property we would be pleased to arrange through our office a Free Valuation and advice on selling without obligation.



