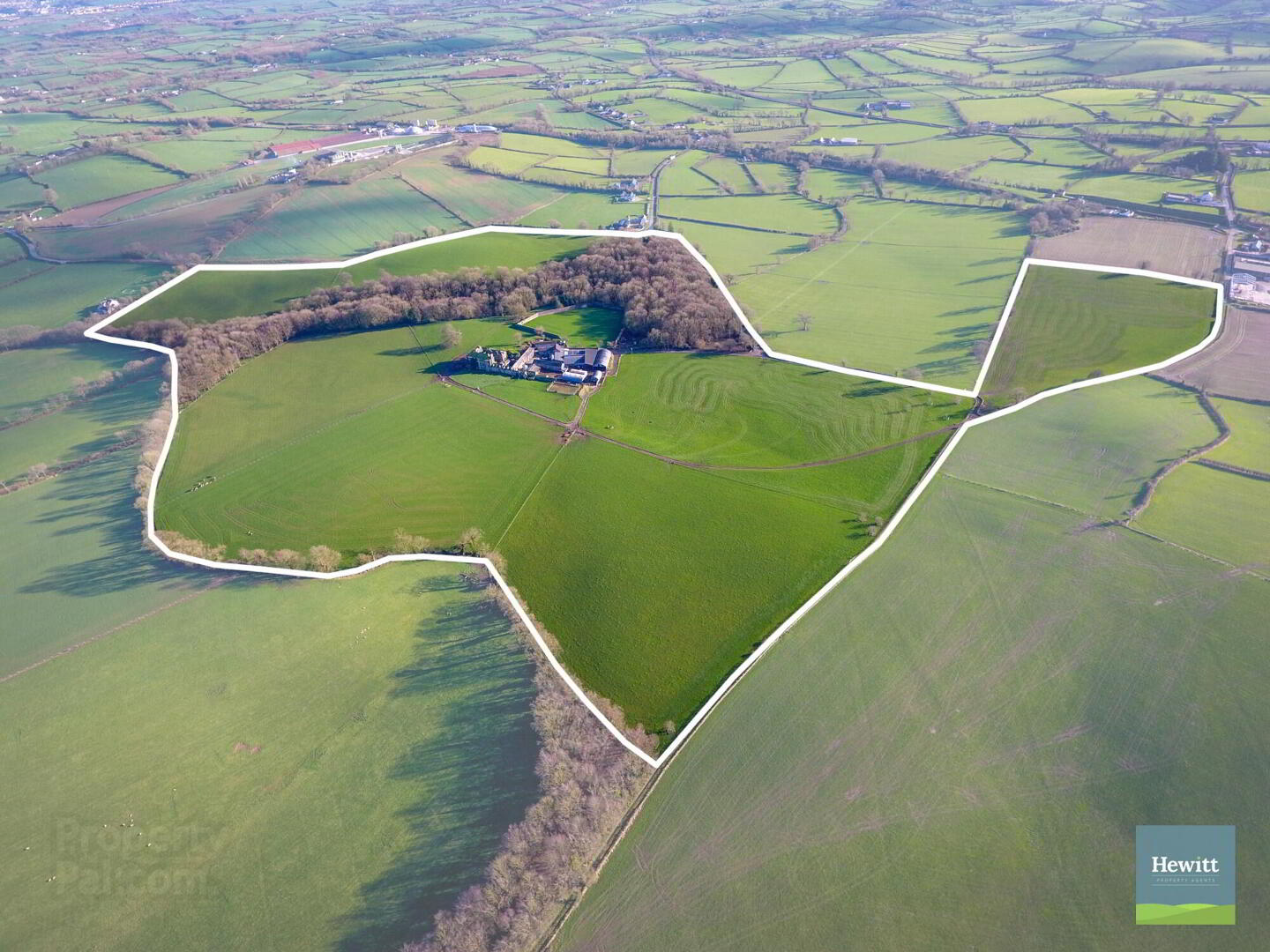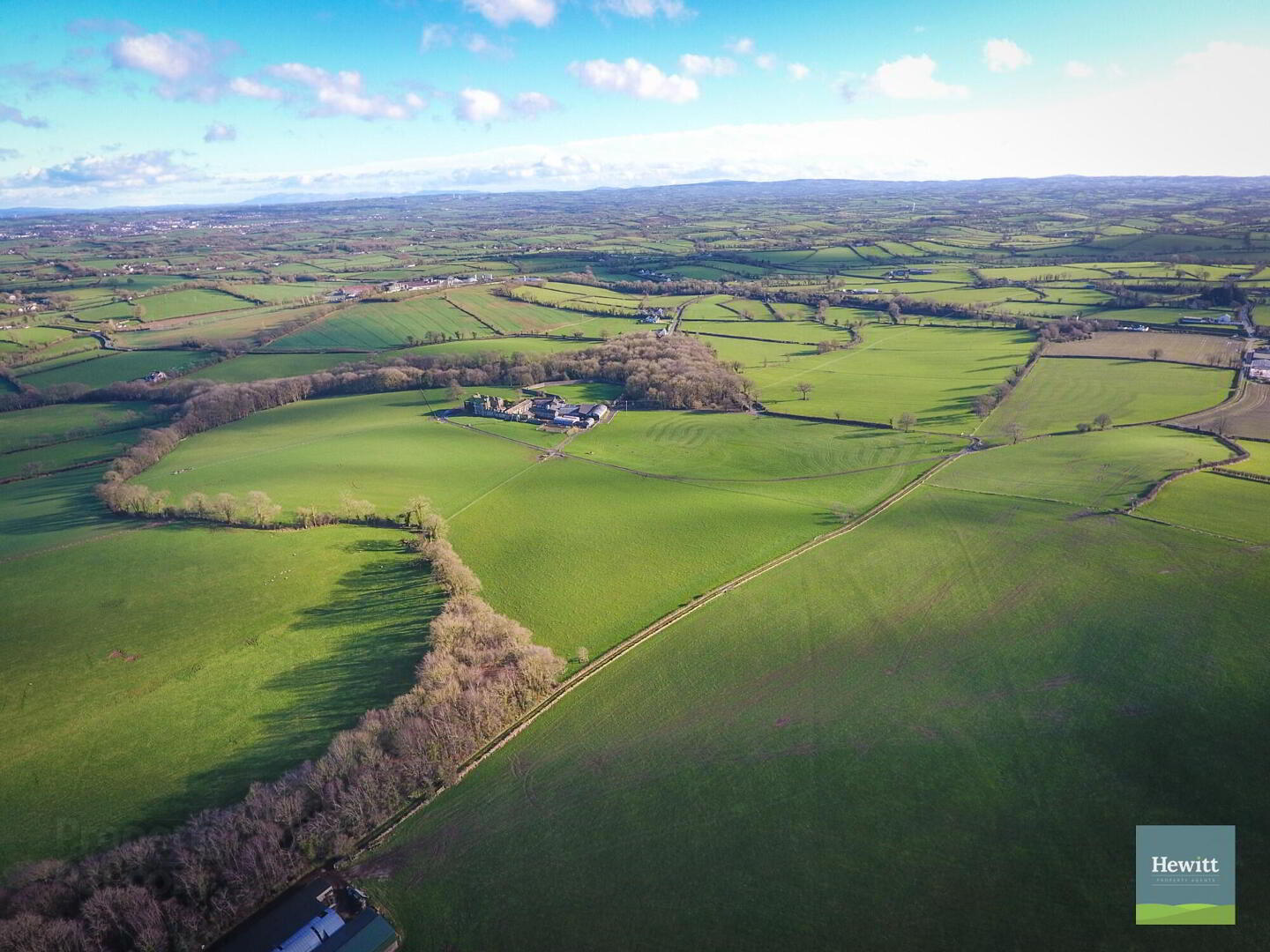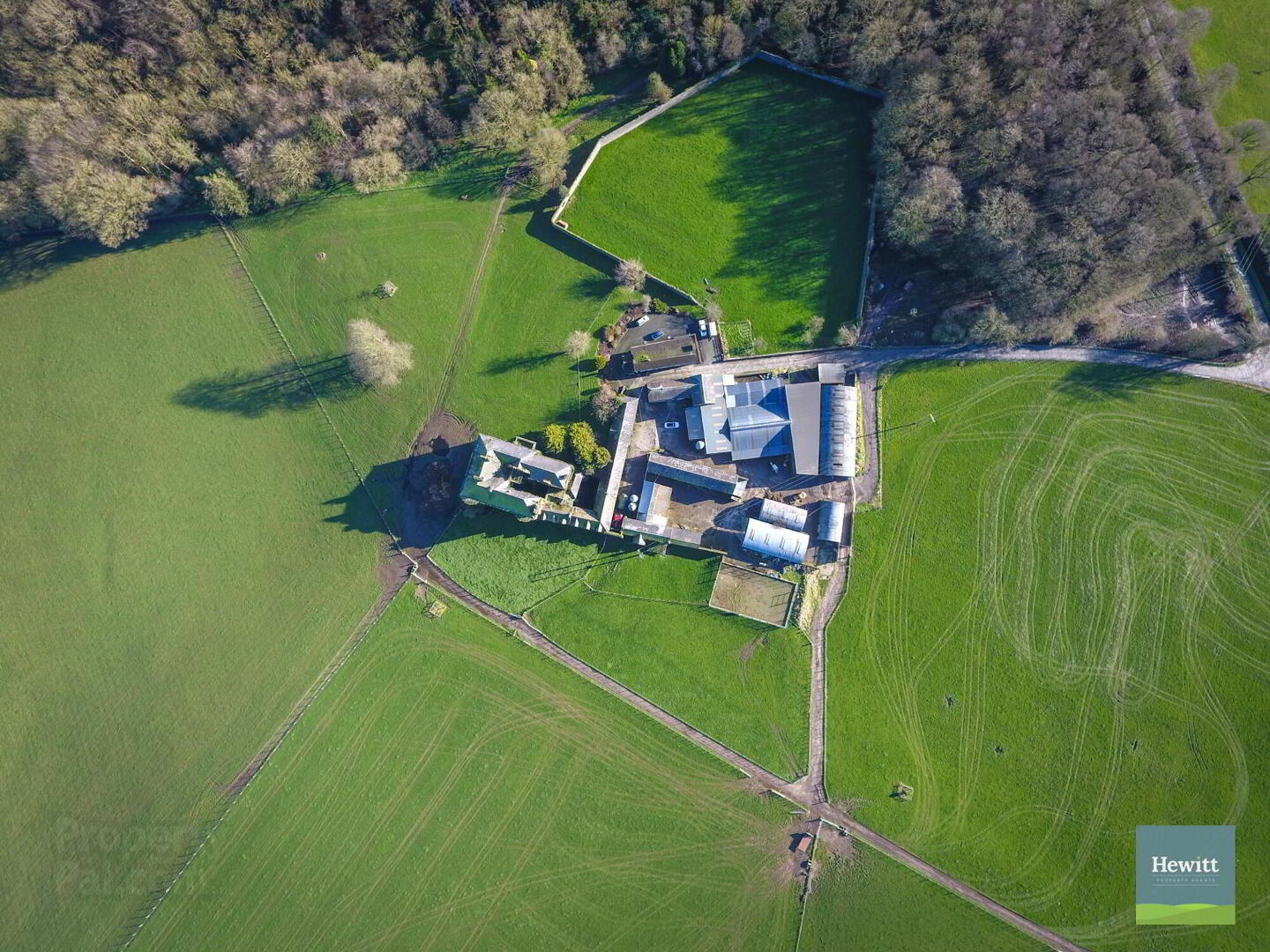


Elm Park Estate, 22 Tonnagh Road,
Armagh, BT60 4PZ
Agricultural Land
Sale agreed
Property Overview
Status
Sale Agreed
Land Type
Agricultural Land
Property Features
Energy Rating
Property Financials
Price
Last listed at Price Not Provided
Property Engagement
Views Last 7 Days
36
Views Last 30 Days
196
Views All Time
13,476

“Elm Park Estate”, 22 Tonnagh Road, Armagh, BT60 4PZ
FOR SALE BY PRIVATE TREATY
Hewitt Property Agents are delighted to offer to the market, “Elm Park Estate”, 22 Tonnagh Road, Armagh. This circa. 99 acre dairy farm lies 1.6 miles north of the village of Killylea and approximately 6 miles from Armagh City. Home to the former ‘Elm Park’ Country House & Preparatory School for boys, the farm retains many mementos of its rich history, including walled garden and cut stone out offices. The agricultural land extends to circa. 80 acres, adjacent to the farm yard. Being well renowned as the highest quality farmland, which in portions allows for year-round grazing. The mature woodland (circa. 19 acres) of native trees, envelopes a picturesque glen and running stream. Currently a working dairy farm, the farmyard accommodates 100 cows, 70 followers, assoc. silos and numerous loose boxes for calves. The 10/20 swing over parlour has an 8000lt tank. The farm dwelling comprises 5 bedrooms, 2 reception rooms and country kitchen-diner, and is situated within close proximity to the farmyard. Sale due to retirement.
Contact Amy for more information 07512574401 / [email protected]
VIEWING STRICTLY BY APPOINTMENT WITH HEWITT PROPERTY AGENTS
Farm House Accommodation
Entrance Foyer (approx. 3.13m x 1.82m)
Laminate wood effect floor.
Entrance Hall (approx. 1.28m x 5.60m)
Laminate wood effect floor.
Living Room (approx. 6.43m x 3.54m)
Carpeted. Fire place with multifuel stove.
Kitchen Diner (approx. 4.34m x 4.47m)
Tiled floor. Range of fitted high and low units. Electric hob and oven.
Formal living room (7.24m x 4.23m)
Laminate wood effect floor. Marble fireplace with open fire.
Landing area (approx.. 9.63m x 1.23m)
Carpeted.
Bedroom (approx. 5.36m x 4.11m)
Carpeted.
Bedroom (approx. 3.66m x2.89m)
Carpeted.
Bedroom (approx. 4.60m x 3.60m)
Carpeted.
Bedroom (approx. 4.09m x 5.03m)
Wooden floor.
Bedroom (approx. 2.80m x 1.77m)
Carpeted.
Family Bathroom (approx. 1.86m x 2.86mm)
Laminate floor. Tiled walls. WC. Wash hand basin. Bath.
Shower Room (approx. 2.32m x 2.36m)
Tiled floor. Tiled walls. WC. Wash hand basin. Shower.
Back Porch (approx. 2.36m 1.82m)
Tiled.
Farmyard
The farmyard accommodates 100 cows, 70 followers, associated silos and numerous loose boxes for calves. The 10/20 swing over parlous has a 8000lt tank.
Land
The agricultural land extends to circa. 80 acres, adjacent to the farm yard. Being well renowned as the highest quality farmland, which in portions allows for year-round grazing. The mature woodland (circa. 19 acres) of native trees, envelopes a picturesque glen and running stream.
These details do not constitute any part of an offer or contract. None of the statements contained in the description are to be relied on a statement or representations of fact and any intending purchaser must satisfy themselves by inspection or otherwise as to their correctness. All dimensions are approximate and are taken at the widest points. All maps & plans included are for illustration purposes only.

Click here to view the video


