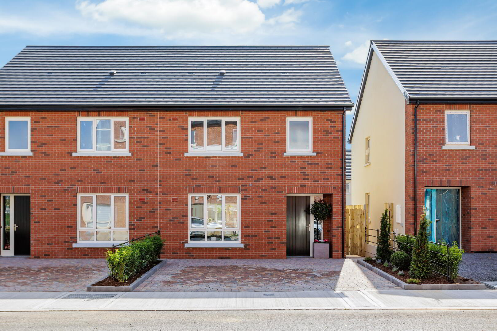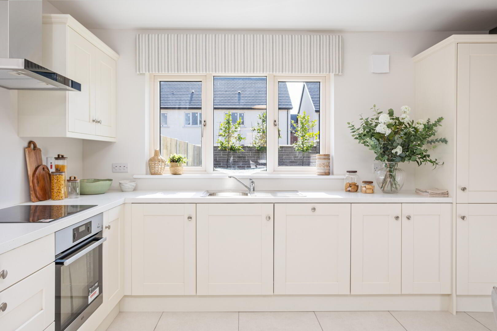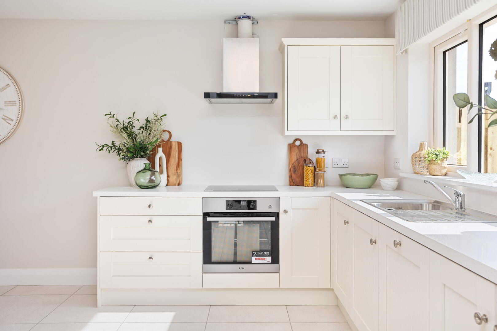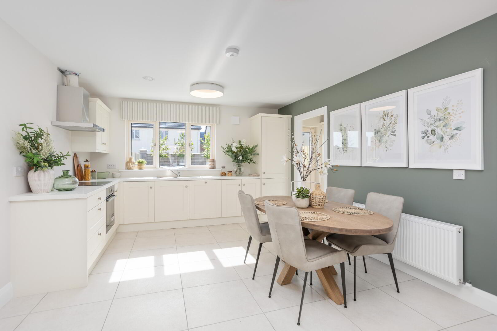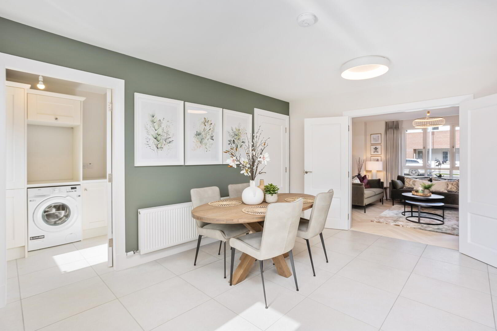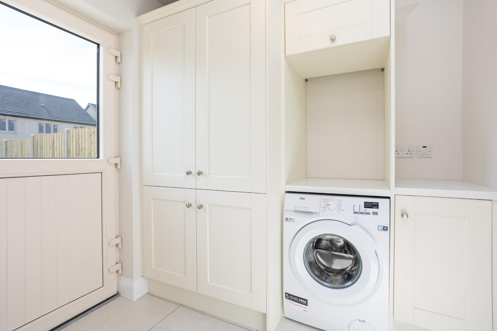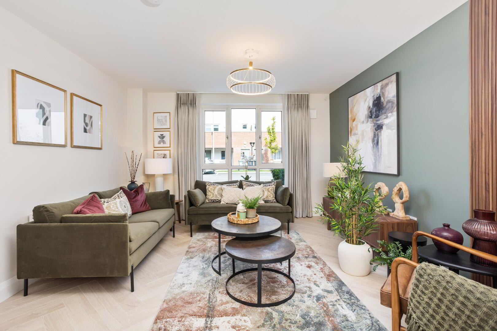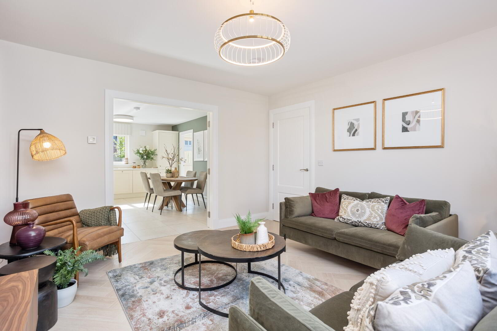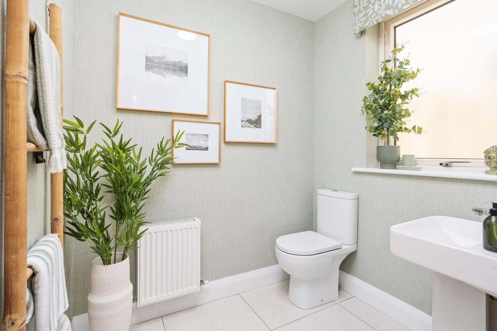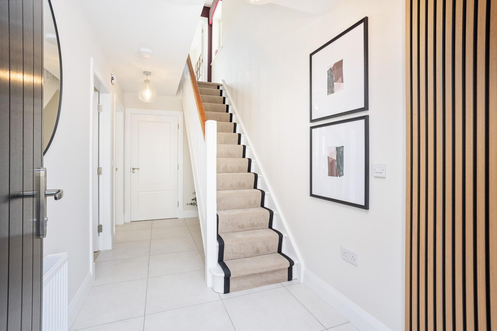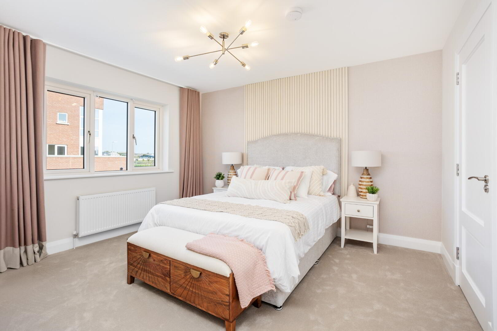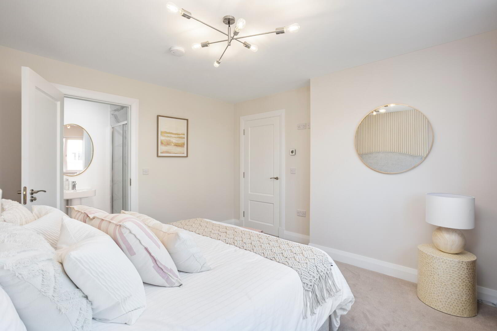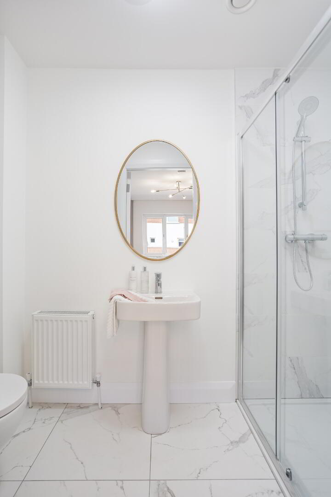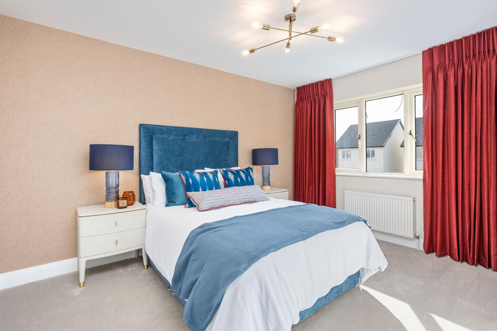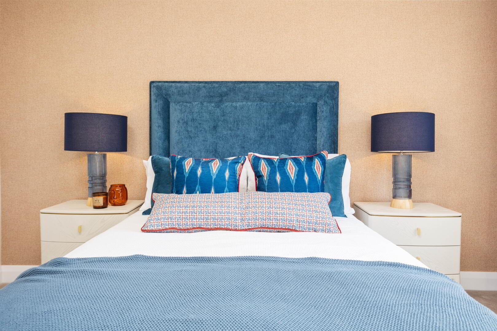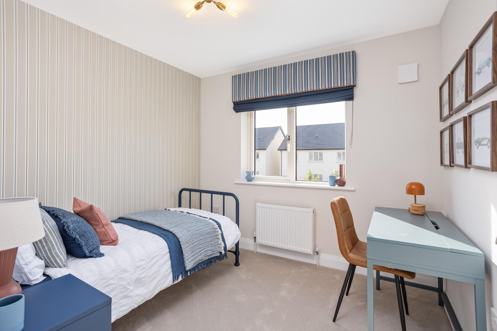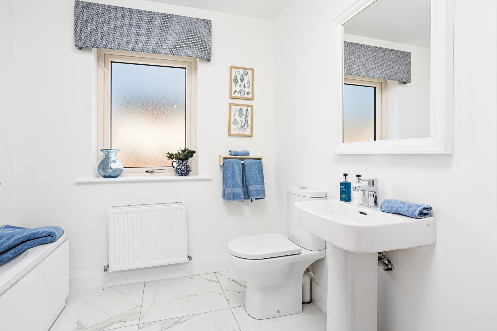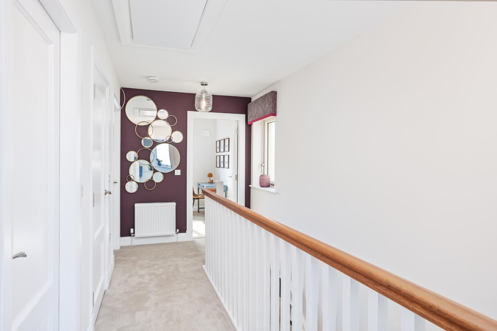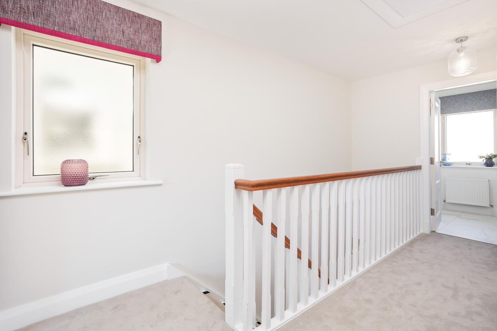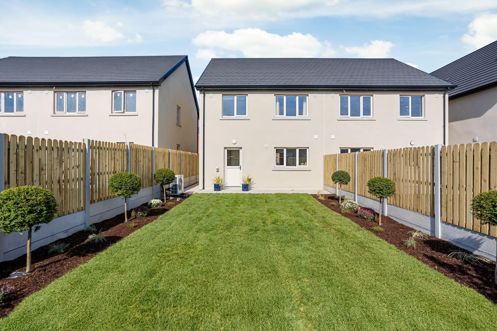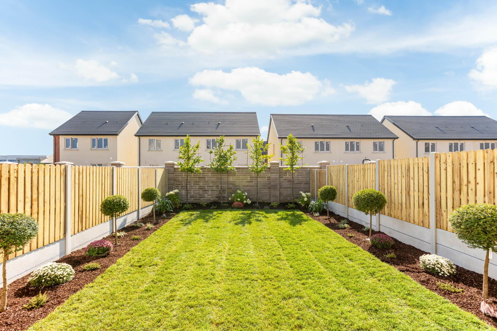Property Types
(4 available)
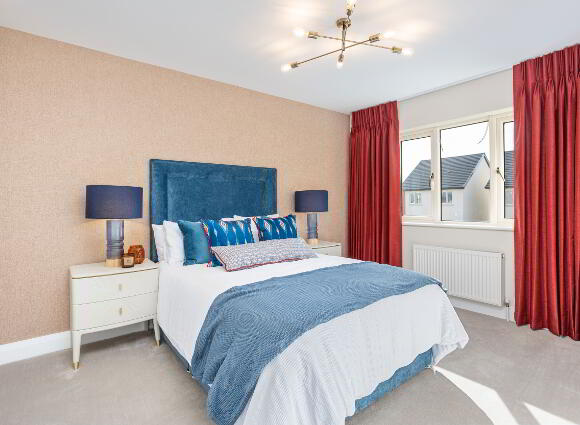
1 home available
Asking Price €440,000
SOLD OUT - Type 3b - 4 Bed Detached, Ellwood Park, Ballymakenny Road, Drogheda
4 Bed Detached House
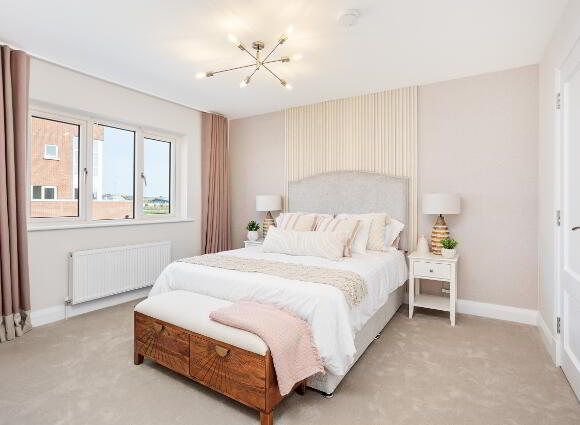
1 home available
Asking Price £440,000
SOLD OUT - Type 4b - Detached 4 Bed, Ellwood Park, Ballymakenny Road, Drogheda
4 Bed Detached House
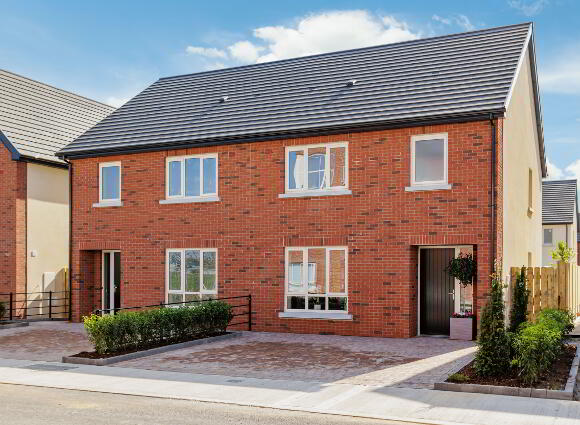
1 home available
Asking Price €385,000
SOLD OUT Type 1a - 3 Bed Semi-Detached, Ellwood Park, Ballymakenny Ro...Drogheda
3 Bed Semi-detached House
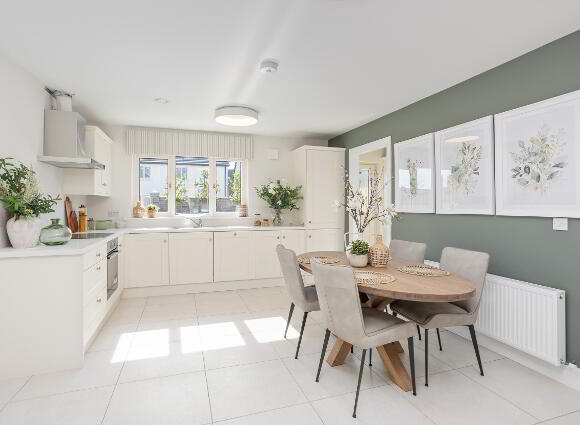
1 home available
Asking Price €405,000
SOLD OUT Type 4a - 3 Bed Semi-Detached, Ellwood Park, Ballymakenny Ro...Drogheda
3 Bed Semi-detached House
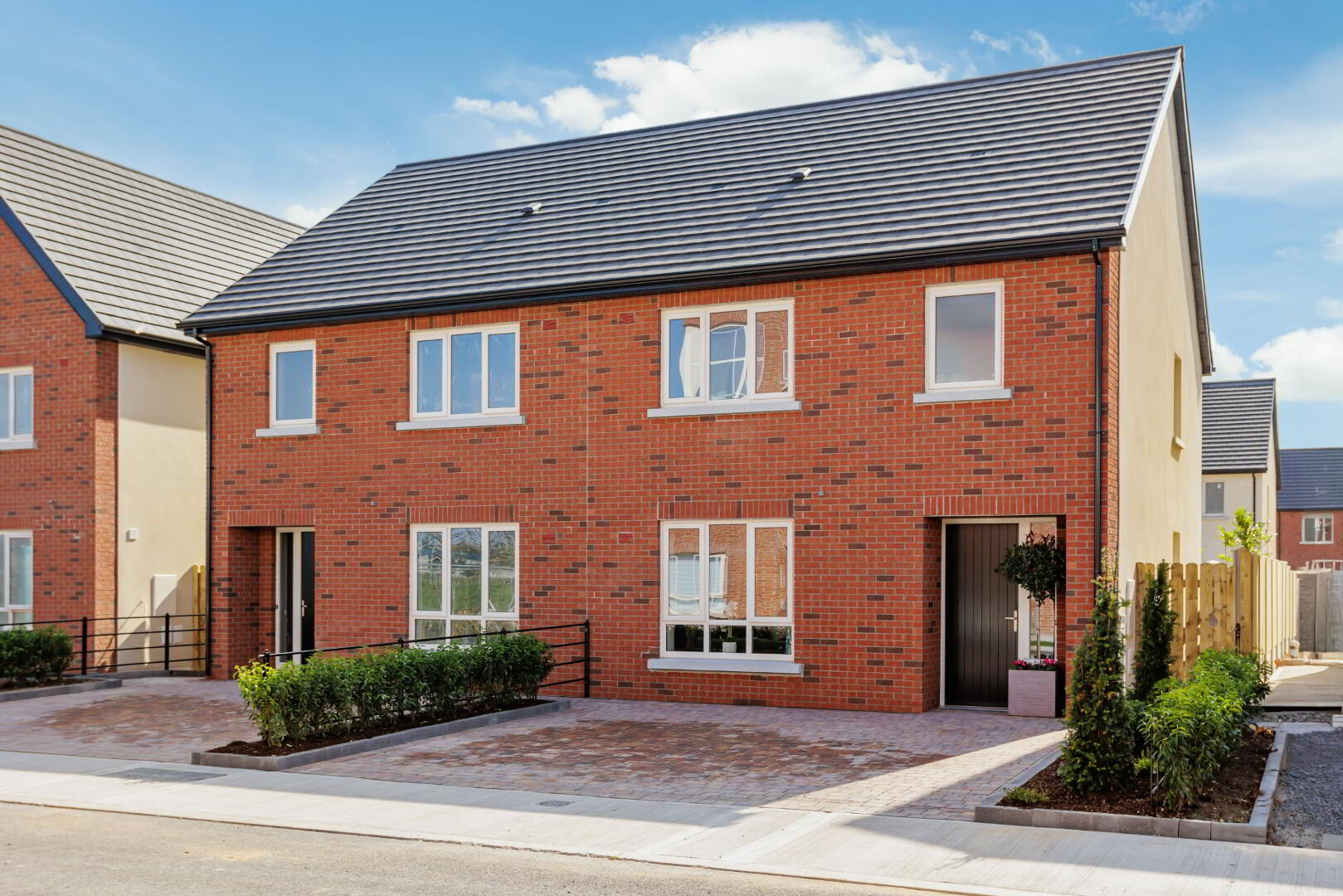
Viewings by appointment.
Ellwood Park is an exciting new homes scheme offering high quality family homes within an attractive landscaped setting. Popular Ballymakenny Road location within easy reach of a wide range of amenities on offer within Drogheda town centre. Access to the M1 Motorway corridor / Drogheda North interchange (Junction 10) has been greatly enhanced by the recent opening of the new Northern Cross Route (Ballymakenny Road - North Road).
Ellwood Park is within a few minutes' stroll from a choice of excellent primary and secondary schools on the Ballymakenny Road: St Oliver's NS, Presentation PS and Ballymakenny College.
There are several sporting facilities within the immediate locality including Boyne RFC, O'Raghallaighs GFC, Drogheda United FC and an athletics / running track at Lourdes Stadium. Our Lady of Lourdes Hospital, the primary medical facility for the North East region is also within easy walking distance.
Choice of 3 & 4 bedroom family homes with many extras including kitchen appliances and tiled flooring to entrance hall, utility, kitchen / dining and bathrooms. These beautiful A2-rated homes are a perfect combination of clever and considered design coupled with a high specification finish.
Internal Finishes:
High energy efficiency and thermal comfort
Heating by Air-to-Water heat pump
Radiators to ground floor and first floor
Thermostatically controlled central heating; dual zone
Mechanical demand control ventilation system
Pressurised hot and cold water system throughout
High standard of insulation in floors, walls & roofs
Internal skim plaster finish to all walls & ceilings
Generous Electrical Specification including USB sockets to kitchen and bedrooms as standard
LD2 category fire detection system
Solid timber panelled doors throughout with selected high quality ironmongery
Contemporary high specification kitchen (cooker, hob, dishwasher & fridge freezer included)
Separate fitted utility room (washing machine included)
High quality sanitary ware throughout
Tiled bathroom & ensuite (wet areas)
Tiled floors to WCs, utility & kitchen / dining (no flooring to sitting room, stairs, landing or bedrooms)
Internal walls painted throughout
Pull down Termo PS loft ladder & hatch
Attic light
Partially floored attic
External Finishes:
A2 Rated Energy Homes (BER)
Built to Nearly Zero Energy Building Standard (NZEB)
10 Year structural HomeBond Insurance
Natural Granite window sills to front
Double Glazed Munster Joinery windows 1.2 W/m2K U-Value
Ultra Tech front door with multi point locking
Cobble lock driveway
Lawns seeded
Parkland metal railings to front of houses
Concrete block wall to rear with side post & treated timber panel fencing to gardens
All windows & external doors are wired for intruder alarm
Infrastructure for two separate broadband providers
Infrastructure for charging of electric vehicles (charging packs not included)
Infrastructure for PV panels (PV panels not included)
External electric socket to rear
Energy:
A2 Rated Energy Homes (BER)
Built to Nearly Zero Energy Building Standard (NZEB)
Double Glazed Munster Joinery uPVC Futureproof Prestige 1.2W/m2K U-Value
High energy efficiency and thermal comfort
Heating by Air-to-Water heat pump
Thermostatically controlled central heating; dual zone
High standard of insulation in floors, walls & roofs
Eco Bead Platinum cavity wall insulation system
Electrical & Connectivity:
Infrastructure for two separate broadband providers
Infrastructure for charging of electric vehicles (charging packs not included)
External electric socket to rear
Generous Electrical Specification including USB sockets to kitchen and bedrooms as standard
HOUSE TYPES
- 1A - 3 bed semi- detached: approx. 107 sqm / 1,150 - €385,000
- 1B - 3 bed detached: approx. 107 sqm / 1,150 sq ft - €410,000
- 2 - 3 bed semi-detached: approx. 113 sqm / 1,216 sq ft - €390,000
- 3B - 4 bed detached: approx. 137 sqm / 1,478 sq ft - €440,000
- 4A - 3 bed semi-detached: approx. 123 sqm / 1,320 sq ft - €420,000
- 4B - 4 bed detached approx. 141 sqm / 1,513 sq ft - €440,000
HELP TO BUY SCHEME :
ELLWOOD PARK qualifies for the Help To Buy Scheme
The Help To Buy incentive is designed to assist First Time Buyers fund the deposit required to purchase a new home to live in as their own home.
The Scheme provides for a refund of Income Tax and Deposit Interest Retention Tax (DIRT) paid in the State for the previous 4 years, subject to limits outlined in legislation (section 477C TCA).
To find out how you can apply, please visit: https://www.revenue.ie/en/property/help-to-buy-incentive/index.aspx
DIRECTIONS:
Drive out from Drogheda town centre along the Ballymakenny Road – Ellwood Park is the first site entrance on the left hand side AFTER Ballymakenny College (Eircode A92 XN5D).

Click here to view the 3D tour
